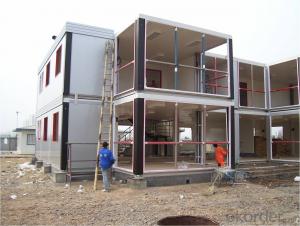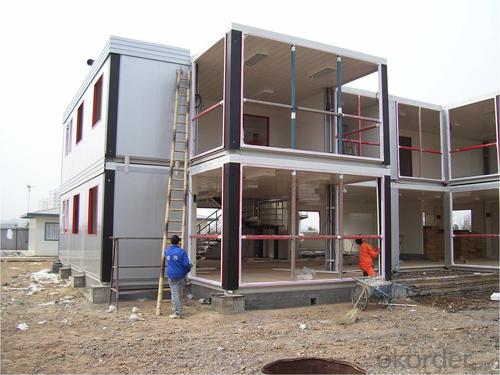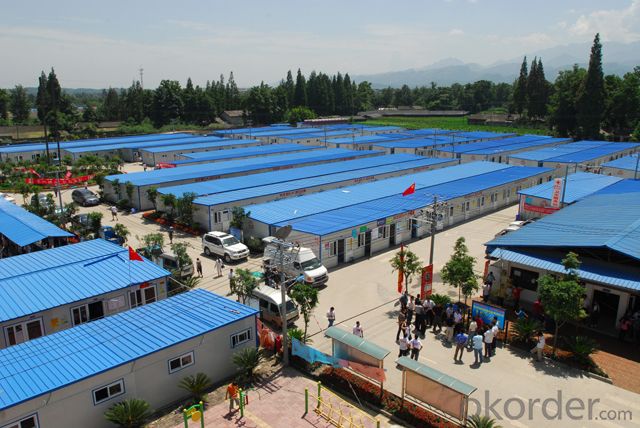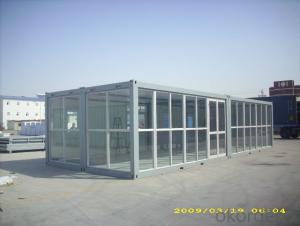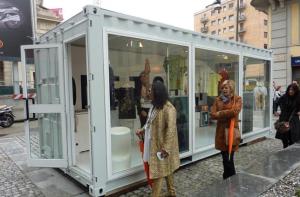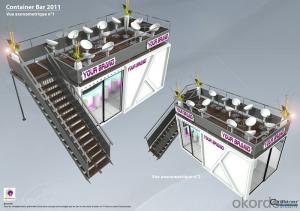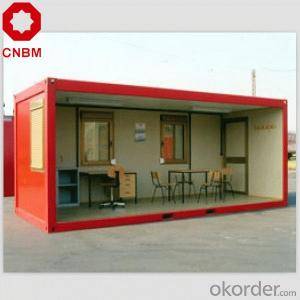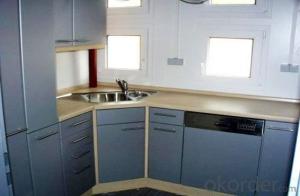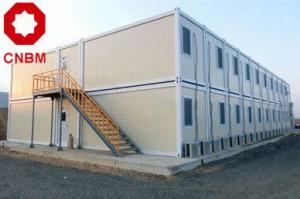Plastic Container House Prices with CE Certificate
- Loading Port:
- Tianjin
- Payment Terms:
- TT OR LC
- Min Order Qty:
- 3 set
- Supply Capability:
- 300 set/month
OKorder Service Pledge
OKorder Financial Service
You Might Also Like
Plastic Container House Prices with CE Certificate
1. The benefits of Container House
Perfect for modular/prefab site offices,cabins,warehouse,villa,toliet,shop,hotel,camp,office
Efficient, low cost designs that can be customized for end user requirements
Easy for low skilled workers to assemble
The light steel frame structure is strong and reliable
Many modular homes can be stacked and linked together to create more space
Neat inside: plumbing and wires are hidden into the sandwich panel
2. Certificates:
ISO9001, ISO14001, CSA(Canadian Standards Association), CE(European Conformity), AU(Australia Standard),UL(America standard)
3. Specification:
Item | Specification |
Frame | Cold formed 3-4mm Steel Profile Wind resistance capacity>120km/h, Seismic resistance capacity > grade 8 |
Floor | ·0.5 mm flat galvanized steel sheet ·100mm non combustible mineral wool ·18mmplywood panel ·Customized PVC floor |
Roof | 0.5mm galvanized &painted steel sheet ·100mm non combustible mineral woo ·one set CE electronic installation |
Door | ·Single fold, 40mm thick ·Insulated with PL (polystyrene) · Opening dimensions of 808×2030mm, with a handle lock with 3 keys. · Net opening dimensions: 754 x 1985 mm. |
Wall panel | ·0.5mm galvanized &painted steel sheet ·60mm rock wool ·9mm chipboard |
Window | Made of PVC, white color, with dimensions 800×1100mm, glazed with double layer glass with sliding mechanism (one side fixed and one sliding). More extra types chosen in term of your specific needs. |
The cabin can be dis-assemebled for transport.
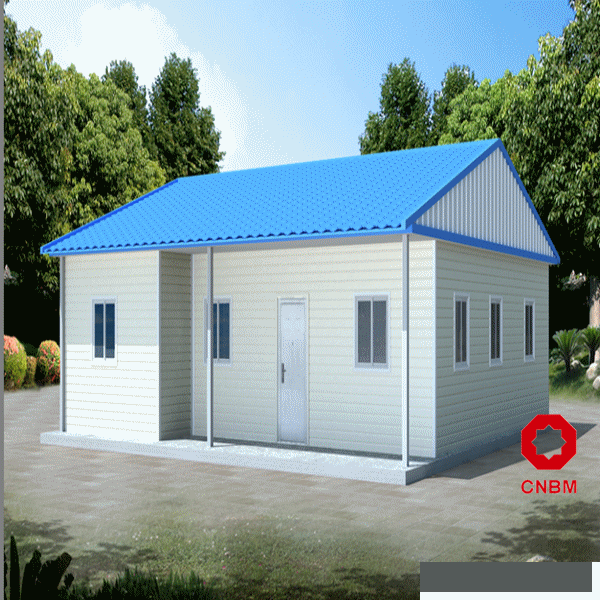
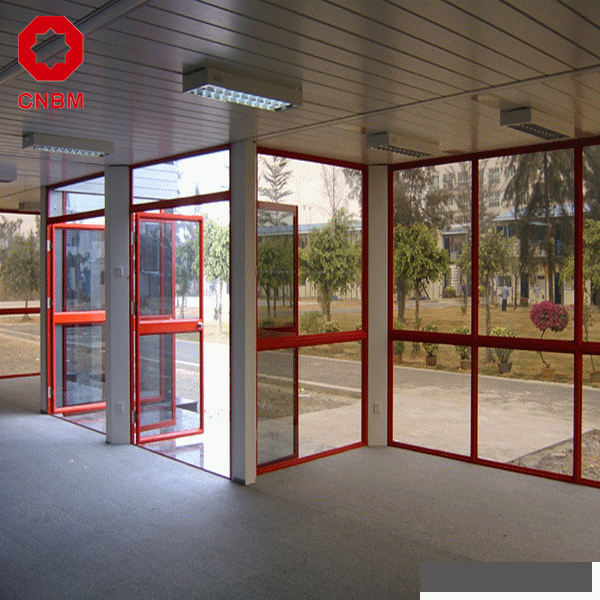
- Q: Can container houses be designed to have a minimalist interior design?
- Certainly, container houses can be designed with a minimalist interior. The simplicity and versatility of container structures lend themselves well to minimalist aesthetics. By carefully choosing materials, colors, and furniture, it is possible to create clean lines, open spaces, and a sense of simplicity within a container house. To achieve a minimalist interior design, it is crucial to prioritize functionality and declutter the space. This can be accomplished by selecting multipurpose furniture that serves various functions and eliminates the need for excessive pieces. In addition, employing built-in storage solutions and concealed cabinets can help maintain an organized space that is free from visual clutter. Regarding the color palette, a minimalist interior design often relies on neutral tones such as white, beige, or gray. These colors foster an open and airy atmosphere while directing attention towards the simplicity of the space. However, pops of color can be introduced through accent pieces or artwork to add visual interest and personalize the design. Lighting is another essential aspect of minimalist design. Maximizing natural light by incorporating large windows or skylights helps create a sense of openness and connection to the surrounding environment. Furthermore, using sleek and minimalistic light fixtures can enhance the clean and uncluttered appearance. Ultimately, designing a minimalist interior in a container house necessitates thoughtful selection of materials, furniture, and colors that prioritize simplicity, functionality, and open spaces. With meticulous planning and attention to detail, container houses can certainly embody the principles of minimalist design.
- Q: Are container houses suitable for medical clinics?
- Container houses can be suitable for medical clinics, depending on various factors. Container houses offer several advantages that make them a viable option for medical clinics. Firstly, container houses are cost-effective compared to traditional brick and mortar buildings. Medical clinics often have limited budgets, and container houses provide a more affordable alternative without compromising quality. The construction process is faster, reducing labor costs, and the materials used are generally less expensive. Secondly, container houses are highly customizable and can be modified to meet the specific requirements of a medical clinic. They can accommodate different medical equipment, provide separate spaces for consultation rooms, waiting areas, and administrative offices, and can be equipped with proper ventilation, plumbing, and electrical systems. Furthermore, container houses are portable and can be easily relocated if needed. This flexibility is beneficial for medical clinics that may need to change their location due to population shifts or changes in demand. Additionally, container houses can be expanded or downsized as per the clinic's needs, allowing for future growth or contraction. However, there are some limitations to consider. Container houses may have limited space compared to traditional buildings, which may restrict the size of the medical clinic and the number of services it can offer. Additionally, container houses may require additional insulation and modifications to meet healthcare regulations and standards. In summary, container houses can be suitable for medical clinics, especially for those with budget constraints or a need for flexibility. However, a thorough analysis of the specific needs and requirements of the clinic should be conducted before making a final decision.
- Q: Are container houses safe during natural disasters?
- Depending on various factors, container houses have the potential to serve as a secure choice in the face of natural disasters. The key advantage of these houses lies in their strong structural makeup. Constructed using durable materials like steel, container houses exhibit greater resistance to powerful winds, earthquakes, and even fire. Additionally, container houses are designed to facilitate easy transportation, enabling homeowners to swiftly relocate to safer areas when a natural disaster looms. This adaptability empowers residents to evacuate promptly, thereby reducing the threat to their lives and property. Nevertheless, it is crucial to acknowledge that the safety of container houses during natural disasters is contingent upon proper construction and reinforcement. To fortify the structural integrity of the containers, supplementary reinforcements like steel frames can be incorporated. Furthermore, careful attention should be given to insulation and weatherproofing to safeguard inhabitants from extreme weather conditions. Moreover, the positioning of the container house plays a vital role in determining its safety during natural disasters. Placing the house in an area susceptible to flooding or prone to landslides or avalanches heightens the risk of damage or collapse. Consequently, meticulous site selection becomes paramount in ensuring the overall safety of the container house. In conclusion, container houses can be a secure option during natural disasters if they undergo appropriate construction, reinforcement, and positioning. It is imperative to consider these factors and seek guidance from experts in the field to guarantee the safety and well-being of container house occupants during such events.
- Q: Are container houses suitable for religious or spiritual centers?
- Yes, container houses can be suitable for religious or spiritual centers. Container houses offer several advantages that make them a viable option for such centers. Firstly, container houses are cost-effective, allowing religious or spiritual centers to utilize their limited resources efficiently. These centers often rely on donations and funds from their community, so the ability to build a functional space at a fraction of the cost of traditional construction is highly beneficial. Moreover, container houses are customizable and can be adapted to suit the specific needs and aesthetic preferences of religious or spiritual centers. Whether it's a meditation room, a chapel, or a meeting space, container houses can be easily modified to create a serene and sacred environment. Additionally, container houses are sustainable and eco-friendly. Many religious or spiritual centers emphasize the importance of caring for the environment, and using repurposed shipping containers aligns with these values. These centers can further enhance their commitment to sustainability by incorporating renewable energy sources and efficient insulation systems in their container houses. Furthermore, container houses offer flexibility in terms of location. Religious or spiritual centers can be established in remote areas or temporary locations, and container houses can be easily transported and installed in these areas. This allows these centers to serve communities that may not have access to traditional religious or spiritual spaces. In conclusion, container houses can provide religious or spiritual centers with cost-effective, customizable, sustainable, and flexible options for their facilities. By utilizing container houses, these centers can create sacred spaces that align with their values while efficiently using available resources.
- Q: Are container houses suitable for individuals who prefer a minimalist lifestyle?
- Absolutely, container houses are a perfect fit for individuals who embrace a minimalist lifestyle. Renowned for their simplicity and efficiency, container houses are the ultimate choice for minimalists. Constructed using recycled shipping containers, these houses have a limited amount of space, which compels individuals to downsize and prioritize their belongings. This limitation facilitates the adoption of a minimalist mindset. Container houses are ingeniously designed to optimize space utilization and minimize waste. With their open floor plans and ingenious storage solutions, these houses create a clutter-free living environment for minimalists. Additionally, the small size of container houses encourages individuals to focus on essential items and avoid unnecessary possessions. Moreover, container houses can be customized to cater to minimalist preferences. The interior design can be kept clean and minimal, with functional furniture, neutral color schemes, and ample natural light. By maintaining a minimal and uncluttered design, individuals can create a serene and tranquil living space that complements their minimalist lifestyle. Not only do container houses appeal to minimalists, but they also offer sustainability benefits. By repurposing shipping containers, these houses contribute to waste reduction and promote eco-friendly living. Minimalists often value sustainability and ethical choices, making container houses an excellent option for those seeking a minimalist lifestyle without compromising their environmental values. In summary, container houses provide a practical and aesthetically pleasing solution for individuals who embrace a minimalist lifestyle. These houses offer simplicity, efficiency, sustainability, and endless possibilities for creative design, making them an ideal choice for minimalists seeking a balanced and intentional way of life.
- Q: Are container houses suitable for daycare or childcare centers?
- Daycare or childcare centers can indeed utilize container houses as suitable options. These houses are renowned for their versatility and adaptability, making them feasible for various purposes, including childcare facilities. It is possible to easily customize and convert container houses into functional, secure, and inviting spaces for children. By incorporating proper insulation, ventilation, and soundproofing, container houses can provide a comfortable and safe environment for children to learn and play. Moreover, container houses can be designed to encompass all essential amenities required for daycare or childcare centers, such as playrooms, classrooms, restrooms, kitchens, and outdoor play areas. These houses can also be conveniently expanded or modified to cater to the evolving needs of the center as it grows. In terms of cost-effectiveness, container houses prove to be more economical compared to traditional buildings, making them an appealing choice for daycare or childcare centers with budget constraints. They are also environmentally friendly since they are constructed using recycled shipping containers, thus promoting sustainability and reducing the impact on the environment. However, it is crucial to ensure compliance with all necessary regulations and safety standards when utilizing container houses for childcare centers. These standards may consist of fire safety measures, adequate space per child, and accessibility for children with disabilities. Collaborating closely with architects and contractors experienced in designing container houses specifically for childcare facilities can guarantee adherence to all relevant regulations. To summarize, container houses present a suitable and pragmatic option for daycare or childcare centers. They offer flexibility, cost-effectiveness, and the ability to create a secure and nurturing environment for children. With meticulous planning and adherence to regulations, container houses can serve as an excellent solution for daycare and childcare facilities.
- Q: Are container houses suitable for co-housing communities?
- Yes, container houses can be suitable for co-housing communities. Container houses offer several advantages such as cost-effectiveness, sustainability, and flexibility in design. They can be easily modified and expanded to accommodate multiple households within a co-housing community. The compact nature of container houses also promotes a sense of community and fosters social interaction among residents. Additionally, their portability allows for easy relocation if desired. However, it is important to consider the local regulations and infrastructure requirements when planning container houses for a co-housing community.
- Q: Are container houses suitable for music or recording studios?
- Yes, container houses can be suitable for music or recording studios. Their sturdy construction and insulation properties can provide a soundproof environment, which is essential for recording studios. Additionally, their modular nature allows for customizable layouts and easy expansion if more space is needed.
- Q: Do container houses have good insulation?
- Container houses can achieve good insulation if they are designed and insulated properly. Insulation plays a crucial role in the construction of container houses since they are made of steel, which conducts heat and cold. However, by using suitable insulation materials, employing effective techniques, and having professional installation, container houses can possess exceptional insulation properties. Through the addition of insulation to the walls, roof, and floor, container homes can effectively control internal temperatures, guaranteeing both comfort and energy efficiency. Moreover, the insulation capabilities of these homes can be further enhanced by incorporating upgrades like double-glazed windows and insulated doors. It is of utmost importance to collaborate with experienced professionals to ensure that the container house is correctly insulated, thus providing optimal thermal comfort.
- Q: Are container houses resistant to hurricanes?
- Container houses can be designed and built to be resistant to hurricanes. The strength and durability of shipping containers, which are typically made of steel, provide a solid foundation for constructing homes that can withstand strong winds and storm conditions. However, it is important to note that not all container houses are automatically hurricane-resistant. To ensure their resilience, specific design modifications may be necessary, such as reinforcing the container structure, securing it to a solid foundation or piling system, and adding extra bracing and anchoring. Additionally, the choice of location and proper construction techniques are crucial factors in ensuring the hurricane resistance of container homes. With proper planning and construction, container houses can indeed offer a safe and resilient living space even in hurricane-prone areas.
Send your message to us
Plastic Container House Prices with CE Certificate
- Loading Port:
- Tianjin
- Payment Terms:
- TT OR LC
- Min Order Qty:
- 3 set
- Supply Capability:
- 300 set/month
OKorder Service Pledge
OKorder Financial Service
Similar products
Hot products
Hot Searches
Related keywords
