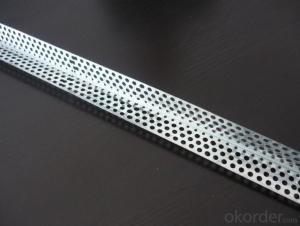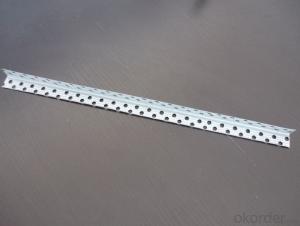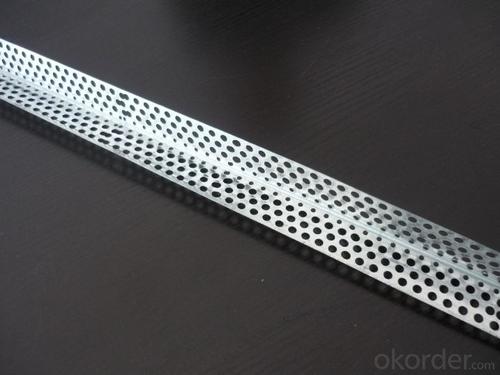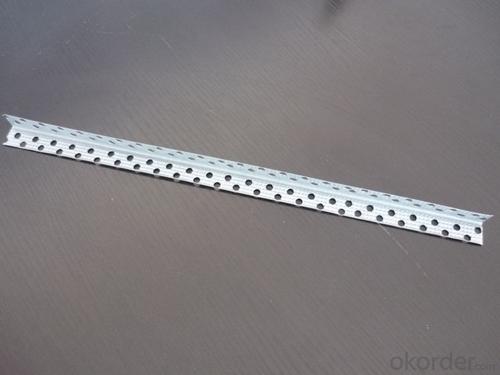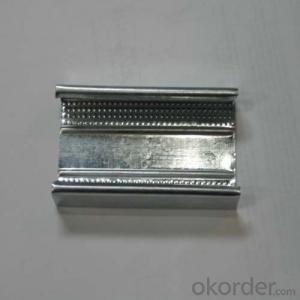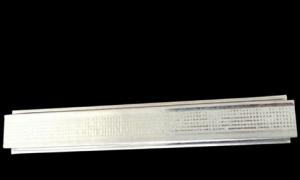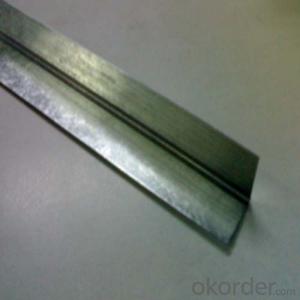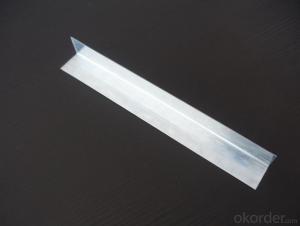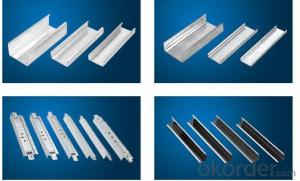Perforated Wall Angles Ceiling Profile
OKorder Service Pledge
OKorder Financial Service
You Might Also Like
Specifications:
1. Material: Galvanized Steel Sheet
2. Items: Crab connector, U-shape, Wall angles and etc.
3. Size: Standard or customized
4. Thickness: Standard or customized
5. Use: For steel profile (ceiling and partition systems)
Feature:
1. Light weight, high strength, safely;
2. High zinc coating, moistureproof, fireproof;
3. Easy and fast for installation, time-saving;
4. Durable, long time life;
5. Recyclable, environment friendly;
6. Can supply products based on specific requirements;
7. Prompt delivery, high quality, competitive price and complete sets of style;
- Q: What is the general ceiling of indoor ceiling?
- Upstairs copy of the good. Really quite detailed. That I also talk about it. Light steel keel wood keel aluminum buckle plate steel plate plaster board sauna board
- Q: Divided u-type light steel keel in the ceiling spacing of less than 2 meters, 2.5 meters or less, according to the large keel count spacing, or by the small keel count spacing.
- Vice keel (should be the little keel you said) and the distance between the vice keel of 30cm, gypsum board thickness of 9.5mm. If the thickness of the gypsum board is 12mm, the distance between the vice keel can be enlarged to 40cm. But in the actual construction, the vice keel spacing is 30cm, basically no one made 40cm.
- Q: What is a man ceiling, what is not a man ceiling?
- Are here you find yourself (a) the structure of the suspended ceiling Suspended roof generally consists of three parts: boom, skeleton, surface layer. 1. Boom (1) the role of boom: to withstand the ceiling layer and the backbone of the load, and this tea to the roof of the load-bearing structure. (2) the material of the boom: most of the use of steel. 2. Skeleton The role of the skeleton: to withstand the load of the ceiling layer, and the load through the boom to the roof load bearing structure. Skeleton of the material: a wooden skeleton, light steel dragon skeleton, aluminum dragon skeleton and so on. The structure of the skeleton consists of the main keel, the sub keel and the joist, the second grid, and the small frame. Light steel keel and aluminum alloy keel in the T-type, U-type, LT-type and all kinds of special keel and so on. 3. Surface layer The role of the surface layer: decorative interior space, as well as sound absorption, reflection and other functions. Surface layer of materials: paper gypsum board, fiberboard, plywood, calcium-plastic plate, mineral wool sound-absorbing, aluminum and other metal plate, PVC plastic plate. The form of the surface layer: bar, rectangular and so on.
- Q: Tectonic hierarchy of light steel keel
- Operating conditions 1. Construction of the structure should be in the cast-in-place concrete floor or prefabricated concrete floor slab, according to the requirements of the radio, according to the embedded φ6 ~ φ10 reinforced mixed boom, shot without the requirements of the arrangement of large keel location embedded steel hanging Rod, the general spacing of why 900 ~ 1200mm. 2. When the wall of the ceiling room for the brick masonry, the elevation should be in the ceiling along the walls and columns around the masonry embedded wood preservative, along the wall spacing 900 ~ 1200mm, the column should not be buried on each side More than two pieces of wood. 3. Install the roof of the various pipelines and ventilation ducts, to determine the light, ventilation and a variety of exposed mouth position. 4. All kinds of materials all ready to prepare. 5. Ceiling cover panel should be installed before the wall, wet operation project. 6. Take the roof construction platform. 7. Light steel skeleton roof in a large area before the construction, should do the model between the roof of the crown, lamp, vents of the tectonic treatment, block and fixed methods should be tested and approved by the approved before the big Area construction.
- Q: Light steel keel ceiling and wood keel ceiling What is the difference between ah! Which performance is better, the price difference is different! Ask everyone!
- Home decoration on the process requirements are higher.With the wooden keel to make the framework easy to correct .. so that the ceiling is not easy to deformation in the installation, after all, is the wood due to changes in the weather season, there will be hot up cold shrinkage. When the decoration is generally required for the wooden keel frame fixed. Fixed in the ceiling keel should be every 60 cm should play an expansion screw. The next well-shaped frame should be bayonet handle, gun nail fixed. Well shape frame every 30 cm The wood keel is a flammable material, no fire .. at the price of wood keel than light steel keel is higher .. now wood keel one meter at least 2 yuan. , Light steel keel need to be placed side by side .. Light steel keel because the specifications are too long, not suitable for use in the family, because the home decoration is not like a tooling decoration ceiling is a large area with light steel keel is drawn, The family can not draw, but also a reason is the family ceiling because the area is only part of the use of light steel keel is not to do. Must be the wooden keel frame can be .. so in the home decoration with wood keel is the best choice.
- Q: Light steel keel and wood keel ceiling unit area of the amount of material how to calculate?
- Light steel keel and wood keel ceiling. Generally use rice to calculate the price. The Smallpox is calculated on a flat basis. Paint is also by area, open area to count.
- Q: I see the world are now light steel keel, that before the aluminum alloy keel is now out of date? What is the difference between aluminum alloy keel and light steel keel? Are there any market for aluminum alloy keel?
- Aluminum keel strength than light steel keel high is now rare, on a reason: expensive!Because expensive, less buyers, so the seller will be less.
- Q: Light steel keel ceiling cracks how to deal with
- Another situation: the top of the hole inside the ventilation holes (into the wind), or bad joints, caused by a simple gypsum board joints cracks. At this point, peel off the zipper, open the seam (gap width in the 2-5mm). With capped gypsum blockade, until the basic dry and then paste the white latex adhesive tape (Note: must be in the zipper and then brush again white latex glue), until the white latex thoroughly dry and then putty, polished, Paint.
- Q: Play light steel keel cut off how not to damage the ceiling
- Can be found after the next day keel fixed, the other side can be used to do vertical keel shape, and then package edge
- Q: Light steel keel paper gypsum board ceiling construction process
- 1. Process: Slide - → Install the big keel boom - → install the big keel - → install the keel - → install the keel - → install the cover cotton board - → install the pressure bar - → brush anti-rust paint 2. Pin line: According to the floor elevation line, with the ruler vertical volume to the top [shed design elevation, along the wall, the column around the ceiling height, and along the elevation of the ceiling line, draw a good line on the wall line. 3. Install the big keel boom: After playing the high level of the ceiling and the keel position line, determine the elevation of the lower end of the boom, press the big keel position and the hanging spacing, the boom without the end of the screw thread and the floor embedded rib Connection is fixed.
Send your message to us
Perforated Wall Angles Ceiling Profile
OKorder Service Pledge
OKorder Financial Service
Similar products
Hot products
Hot Searches
Related keywords
