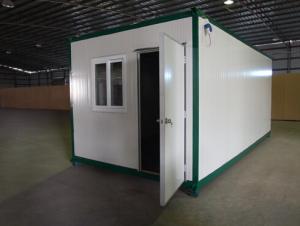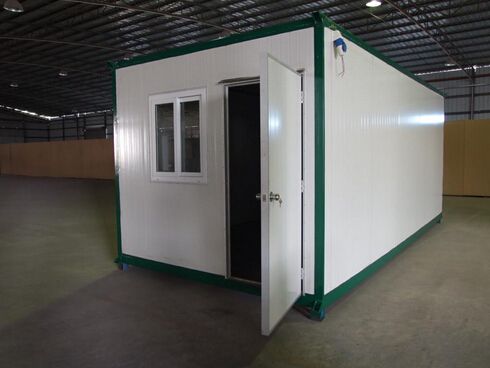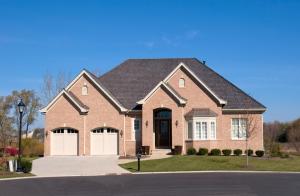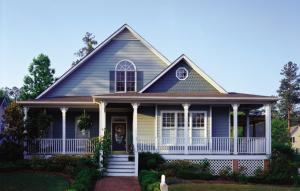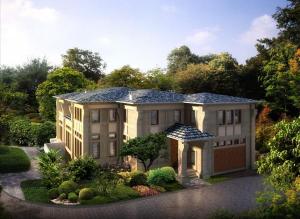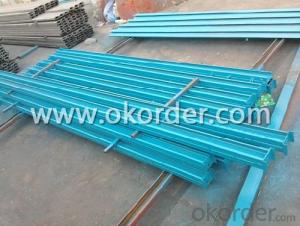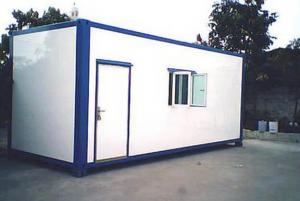Modular building M-5
- Loading Port:
- China Main Port
- Payment Terms:
- TT OR LC
- Min Order Qty:
- -
- Supply Capability:
- -
OKorder Service Pledge
OKorder Financial Service
You Might Also Like
INTRODUCTION
As an international recognized product, modular houses have the advantage of good insulation, excellent sealing, flexible combination and freely movement. It has been used in construction, commerce, industry, education, mining, petroleum, disaster and military affairs.
With the fixed size, the modular house could be designed based on the function and combined together in three-dimensional direction. Fast installation lies on the individual flat package and the prefabricated components. The modular houses can be assembled and reassembled for re transportation via road, train and sea.
ADVANTAGE
corner casting structure enables lifting capability.
SPECIFICTION
| Suspending floor | ||
| N/A | ||
| Size and Load | ||
| Size | 6055*2435*2790mm | |
| Roof live load | 1.0KN/㎡ | |
| Wind load | 0.6KN/㎡ | |
| Snow load | 1.0KN/㎡ | |
| Steel structure | From -25°C to +40°C | |
| Insulation | ||
| Rock wool | ||
| Glass wool | ||
| PU | ||
| Roof | ||
| Color steel sheet | 0.5 mm thick, corrugated, galvanized and coated steel sheet | |
| Insulation | 75mm glass wool | |
| Ceiling | 9mm decorative veneer | |
| Floor | ||
| Material | Fiber cement board + rubber floo | |
| Formaldehyde | ||
| moistureproof | ||
| Wall | ||
| Outer layer | Galvanzied and coated color steel sheet in thickness of 0.4mm | |
| Insulation | EPS and Glass wool available in thickness of 75mm or 100mm | |
| Inner layer | Galvanzied and coated color steel sheet in thickness of 0.4mm | |
| Door | ||
| Size | Standard: 800 * 2000mm Option: 850*2000mm | |
| Material | Standard:SIP door Option: Steel door | |
| Window | ||
| Size | 800*1100mm 800*500mm | |
| Frame | PVC | |
| Glass | 4mm thick | |
| Electric | ||
| Fittings | ||
| Socket | Multifunctional socket Option: American standard, European standard, British Standard, Australia standard, etc. | |
| Wiring | BV-1.5mm² BV-2.5mm² BV-4mm² BV-6mm² | |
| Voltage | 220/380V | |
| Breaker | Miniature circuit breaker | |
| Structure painting | ||
| Protection against oxidation | ||
| Color | Green | |
| Thicknes | 40µm | |
| Painting | Epoxy resin modified with polyurethane | |
- Q: Are container houses suitable for temporary event spaces or venues?
- Yes, container houses can be suitable for temporary event spaces or venues. They offer flexibility, easy customization, and quick setup, making them ideal for temporary use. Additionally, container houses are cost-effective and environmentally friendly alternatives to traditional venues for events.
- Q: What is the difference between a house and a villa?
- a row of two to four layers together, each several units share the external walls, a unified graphic design and independent portal
- Q: Are container houses suitable for temporary housing?
- Yes, container houses are suitable for temporary housing. They are affordable, durable, and easily transportable, making them a practical option for short-term accommodation needs.
- Q: Can container houses be designed to blend in with the surrounding environment?
- Container houses have the potential to seamlessly blend in with their surroundings. The design possibilities for these houses are limitless, allowing architects and designers to incorporate various elements that help them merge harmoniously with the environment. One effective way to achieve this is by using natural materials and colors. By selecting exterior finishes that match the surrounding environment, such as wood, stone, or earthy tones, container houses can easily blend in with the natural landscape. This enables them to visually merge with the surroundings and create a pleasing aesthetic. Another approach involves incorporating landscaping elements around the container house. This could involve planting trees, shrubs, and flowers that complement the local flora, as well as creating pathways and outdoor spaces that seamlessly transition from the house to the environment. By integrating the container house within the natural features of the site, it becomes part of the overall landscape rather than appearing as a foreign structure. Furthermore, employing smart design strategies can minimize the visual impact of container houses. This may include embedding the house into the terrain or using materials that reflect the architectural style of the area. Additionally, careful consideration of window and door placement can ensure that the house benefits from natural light and views while maintaining privacy and blending in with the surroundings. Ultimately, by carefully considering the local context and employing thoughtful design, container houses can be seamlessly integrated into the surrounding environment. This creates a sustainable, visually appealing, and harmonious living space.
- Q: What is the height of the general villa?
- There are many kinds of villas, mostly true layer structure,
- Q: Can container houses be designed with a swimming pool or hot tub?
- Yes, container houses can be designed with a swimming pool or hot tub. With proper planning and engineering, it is possible to incorporate these features into the design of a container house. However, it is important to consider the weight and structural integrity of the container, as well as the necessary plumbing and ventilation requirements for the pool or hot tub.
- Q: Are container houses suitable for areas with limited access to utilities?
- Yes, container houses can be suitable for areas with limited access to utilities. One of the advantages of container houses is their flexibility in terms of design and construction. They can be easily modified and customized to meet specific needs, including the integration of alternative energy sources and off-grid systems. In areas with limited access to utilities such as electricity, water, or sewer systems, container houses can incorporate solar panels, wind turbines, and rainwater harvesting systems. These alternative energy sources can provide electricity for lighting, heating, and appliances, allowing the house to operate independently from the grid. Furthermore, container houses can be designed to have self-contained waste management systems, including composting toilets or septic tanks. This allows for proper sanitation and waste disposal even in areas without a sewage system. The modular nature of container houses also makes them suitable for transportation to remote locations. They can be easily transported by truck, ship, or even helicopter if needed. This means that container houses can be delivered to areas with limited road access, enabling people to have a comfortable and sustainable living space even in remote or isolated locations. Overall, container houses offer great potential for areas with limited access to utilities. They provide the opportunity to create affordable and sustainable housing solutions that can function independently from traditional infrastructure.
- Q: Are container houses suitable for urban environments?
- Indeed, urban environments can indeed be suitable for container houses. These unique dwellings are constructed from repurposed shipping containers, which are specifically designed to be durable, weather-resistant, and stackable. These characteristics make them a perfect fit for urban settings where space is limited and construction costs can be exorbitant. Container houses possess a remarkable level of adaptability, allowing them to seamlessly integrate into various urban landscapes, including vacant lots or rooftops. Their modular nature enables easy customization and expansion, making them incredibly versatile and capable of meeting diverse needs and preferences. Moreover, container houses can be constructed swiftly and at a lower expense compared to traditional housing, rendering them an appealing choice for urban environments grappling with a shortage of affordable accommodation. Not only do container houses boast practical advantages, but they also offer significant environmental benefits. By repurposing shipping containers, we are actively reducing waste and granting these structures a second lease on life. Furthermore, container houses can be designed to be energy-efficient, incorporating features like insulation, solar panels, and rainwater harvesting systems. This renders them a sustainable alternative for urban environments striving to minimize their carbon footprint and promote eco-friendly living. In addition, container houses can play a pivotal role in the revitalization of urban areas. By utilizing vacant lots or repurposing existing structures, container houses have the power to transform underutilized spaces into vibrant and thriving communities. Furthermore, they can serve as temporary housing solutions during times of natural disasters or housing shortages, providing immediate relief and support to affected populations. However, it is essential to consider certain limitations associated with container houses in urban environments. Building codes and regulations may vary, and obtaining permits for container houses can sometimes prove to be a challenging endeavor. Additionally, the compact nature of urban living may give rise to concerns regarding noise and privacy. All in all, container houses possess the potential to be an innovative and fitting solution for urban environments. They offer affordability, sustainability, and adaptability, making them a viable housing option for urban residents seeking an alternative to traditional housing.
- Q: Are container houses suitable for agricultural purposes?
- Depending on the specific needs and requirements of the agricultural operation, container houses can indeed be a suitable option for agricultural purposes. They offer several advantages in terms of cost-effectiveness and efficiency. Container houses are a practical and efficient solution for creating temporary or permanent structures on agricultural land. They can be easily transported and assembled, making them an ideal choice for remote or temporary agricultural projects. Moreover, container houses can be customized and modified to meet various agricultural needs. They can be equipped with insulation, ventilation, and climate control systems to create a suitable environment for storing produce, growing plants, or housing livestock. Plumbing and electrical systems can also be installed to meet specific requirements of different agricultural operations. Furthermore, container houses are durable and weather-resistant, making them suitable for agricultural use in different climates. They are made from strong steel and can withstand heavy rain, wind, and extreme temperatures, ensuring the protection of agricultural products or livestock housed within them. Additionally, container houses offer a flexible and scalable solution for agricultural purposes. They can be easily expanded or modified by adding or removing containers, depending on the changing needs of the agricultural operation. This adaptability makes container houses suitable for both small-scale and large-scale agricultural projects. However, it is important to consider certain limitations when using container houses for agricultural purposes. They have limited space compared to traditional barns or sheds, so careful planning and organization are necessary to maximize the available area. Proper insulation and ventilation must also be installed to prevent condensation and maintain a suitable environment for agricultural activities. In conclusion, container houses provide a practical and cost-effective solution for agricultural purposes. They offer flexibility, durability, and adaptability, making them suitable for various agricultural needs. However, it is crucial to consider the specific requirements and limitations of the agricultural operation when utilizing container houses.
- Q: Are container houses suitable for tiny homes?
- Yes, container houses are suitable for tiny homes. Container houses, also known as shipping container homes, are increasingly being used as an affordable and sustainable option for tiny homes. They are made from repurposed shipping containers, which are sturdy, durable, and readily available. Container houses offer several advantages for tiny homes. Firstly, they are highly customizable and can be designed to meet specific needs and preferences. The containers can be modified and combined in various ways to create a unique and functional living space. Additionally, container homes can be easily expanded or downsized by adding or removing containers as required, providing flexibility for changing needs. Container houses are also cost-effective. Compared to traditional construction, building a container home can be significantly cheaper. The cost of purchasing and modifying containers is generally lower than building a conventional house, making them an attractive option for those on a limited budget. Furthermore, container homes are energy-efficient and environmentally friendly. The repurposing of shipping containers reduces waste and minimizes the use of new materials. In terms of livability, container houses can provide comfortable and functional living spaces. With proper insulation, ventilation, and interior design, container homes can offer a cozy and aesthetically pleasing environment. The compact size of containers is well-suited for tiny homes, as it encourages minimalistic living and efficient use of space. However, it is important to consider some limitations of container houses for tiny homes. One major challenge is the need for insulation to regulate temperature and minimize condensation. Proper insulation is crucial to maintain a comfortable indoor environment, especially in extreme climates. Additionally, the limited width of shipping containers may require creative interior design solutions to maximize space utilization. Overall, container houses are a suitable option for tiny homes, offering affordability, sustainability, and versatility. With careful planning and design considerations, container homes can provide a comfortable and stylish living space while promoting a minimalist and eco-friendly lifestyle.
Send your message to us
Modular building M-5
- Loading Port:
- China Main Port
- Payment Terms:
- TT OR LC
- Min Order Qty:
- -
- Supply Capability:
- -
OKorder Service Pledge
OKorder Financial Service
Similar products
Hot products
Hot Searches
Related keywords
