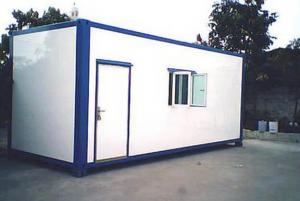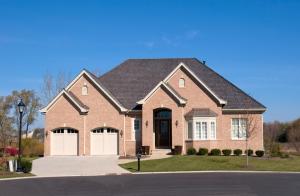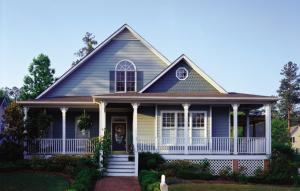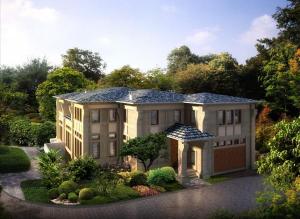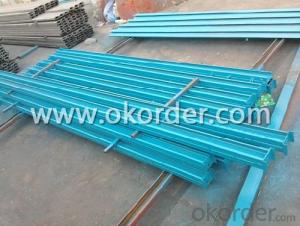Modular building M-2
- Loading Port:
- China Main Port
- Payment Terms:
- TT OR LC
- Min Order Qty:
- -
- Supply Capability:
- -
OKorder Service Pledge
OKorder Financial Service
You Might Also Like
INTRODUCTION
As an international recognized product, modular houses have the advantage of good insulation, excellent sealing, flexible combination and freely movement. It has been used in construction, commerce, industry, education, mining, petroleum, disaster and military affairs.
With the fixed size, the modular house could be designed based on the function and combined together in three-dimensional direction. Fast installation lies on the individual flat package and the prefabricated components. The modular houses can be assembled and reassembled for re transportation via road, train and sea.
ADVANTAGE
corner casting structure enables lifting capability.
SPECIFICTION
| Suspending floor | ||
| N/A | ||
| Size and Load | ||
| Size | 6055*2435*2790mm | |
| Roof live load | 1.0KN/㎡ | |
| Wind load | 0.6KN/㎡ | |
| Snow load | 1.0KN/㎡ | |
| Steel structure | From -25°C to +40°C | |
| Insulation | ||
| Rock wool | ||
| Glass wool | ||
| PU | ||
| Roof | ||
| Color steel sheet | 0.5 mm thick, corrugated, galvanized and coated steel sheet | |
| Insulation | 75mm glass wool | |
| Ceiling | 9mm decorative veneer | |
| Floor | ||
| Material | Fiber cement board + rubber floo | |
| Formaldehyde | ||
| moistureproof | ||
| Wall | ||
| Outer layer | Galvanzied and coated color steel sheet in thickness of 0.4mm | |
| Insulation | EPS and Glass wool available in thickness of 75mm or 100mm | |
| Inner layer | Galvanzied and coated color steel sheet in thickness of 0.4mm | |
| Door | ||
| Size | Standard: 800 * 2000mm Option: 850*2000mm | |
| Material | Standard:SIP door Option: Steel door | |
| Window | ||
| Size | 800*1100mm 800*500mm | |
| Frame | PVC | |
| Glass | 4mm thick | |
| Electric | ||
| Fittings | ||
| Socket | Multifunctional socket Option: American standard, European standard, British Standard, Australia standard, etc. | |
| Wiring | BV-1.5mm² BV-2.5mm² BV-4mm² BV-6mm² | |
| Voltage | 220/380V | |
| Breaker | Miniature circuit breaker | |
| Structure painting | ||
| Protection against oxidation | ||
| Color | Green | |
| Thicknes | 40µm | |
| Painting | Epoxy resin modified with polyurethane | |
- Q: Are container houses energy-efficient?
- Yes, container houses can be energy-efficient. The energy efficiency of a container house depends on various factors such as insulation, design, and the incorporation of sustainable features. Insulation plays a crucial role in regulating the temperature inside a container house. Proper insulation can prevent heat loss during winter and minimize heat gain during summer, reducing the need for extensive heating or cooling systems. Additionally, using high-quality insulation materials can help maintain a comfortable indoor temperature, further reducing energy consumption. Furthermore, the design of container houses can be optimized for energy efficiency. Orienting the house to maximize natural light exposure can reduce the need for artificial lighting during the day. Installing energy-efficient windows and doors with good thermal performance can also minimize heat transfer and improve insulation. Container houses can also incorporate sustainable features such as solar panels, rainwater harvesting systems, and energy-efficient appliances. Solar panels can generate electricity, reducing reliance on the power grid and lowering energy costs. Rainwater harvesting systems can collect and store rainwater for various uses, reducing water consumption and the energy required for water treatment and distribution. Energy-efficient appliances, such as LED lighting and energy-saving appliances, can further reduce energy consumption in a container house. It is important to note that while container houses have the potential to be energy-efficient, their overall energy efficiency ultimately depends on the construction and design choices made during the conversion process. Proper planning and the use of sustainable materials and techniques can greatly enhance the energy efficiency of container houses.
- Q: Can container houses be designed to have a wrap-around porch?
- Yes, container houses can definitely be designed to have a wrap-around porch. While the initial structure of a container house may not naturally lend itself to a wrap-around porch, creative architectural designs and modifications can be made to achieve this feature. Container houses are built using shipping containers, which are typically rectangular in shape. However, with proper planning and layout, multiple containers can be combined or stacked to create a larger living space that can accommodate a wrap-around porch. Architects and designers can incorporate additional steel or wooden structures to extend the living area beyond the container's original footprint, providing space for a porch. This can be done by attaching or extending the container's frame or adding a separate structure to create the porch. The porch itself can be designed with various materials, such as wood or composite decking, to enhance its aesthetic appeal and functionality. Additionally, features like railings, steps, seating areas, and even roof coverings can be incorporated into the porch design to make it more inviting and usable. Ultimately, the design possibilities for container houses are vast, and with the right architectural expertise and creativity, a wrap-around porch can certainly be incorporated into the overall design.
- Q: Are container houses suitable for families with children?
- Depending on their specific needs and preferences, container houses can be a viable choice for families with children. They present several advantages that make them suitable for such families. To begin with, container houses can be tailored and customized to provide ample living space for families. By combining, stacking, or modifying containers, multi-level homes can be created to accommodate the growing needs of a family. Through careful planning and design, these houses can offer multiple bedrooms, bathrooms, and functional living areas that are well-suited for families with children. Moreover, container houses can be cost-effective, making them an appealing option for families on a budget. Containers are relatively inexpensive and can be repurposed into homes, resulting in cost savings compared to conventional housing options. This affordability allows families to allocate more resources towards their children's education, health, and other needs. Additionally, container houses offer flexibility in terms of location. They can be placed on various terrains, including rural or remote areas, providing families with the opportunity to live in a tranquil environment away from the city's hustle and bustle. This can be advantageous for children, as it allows them to grow up in a serene and natural setting. Furthermore, container houses can be energy-efficient and environmentally friendly. With proper insulation, these houses can maintain comfortable temperatures year-round, reducing the need for excessive heating or cooling. This results in lower energy bills and a smaller carbon footprint, which is crucial for families who prioritize sustainability and teaching their children about eco-friendly living practices. However, it is important to consider certain potential challenges when considering container houses for families with children. Additional modifications may be necessary to ensure the safety and comfort of children. For instance, stairs and balconies may need to be built or reinforced to prevent accidents. Adequate insulation and ventilation should also be taken into account to maintain a healthy living environment for children. In conclusion, container houses can be a suitable option for families with children, providing affordable and flexible housing solutions. Nonetheless, careful planning and modifications are essential to guarantee the safety and comfort of children. Ultimately, the suitability of container houses for families with children will depend on individual preferences, lifestyle, and the specific needs of each family.
- Q: Are container houses suitable for disaster relief housing?
- Yes, container houses can be suitable for disaster relief housing. Container houses, also known as shipping container homes, have gained popularity in recent years due to their affordability, durability, and ease of transportation. These features make them an ideal option for providing quick and efficient housing solutions in the aftermath of a disaster. One of the main advantages of container houses for disaster relief is their mobility. Shipping containers can be easily transported to disaster-stricken areas using trucks, trains, or even ships. This means that relief agencies can quickly deliver housing units to affected regions, providing immediate shelter for those who have lost their homes. Additionally, container houses are designed to withstand harsh conditions, making them suitable for disaster-prone areas. These structures are made of steel, which provides strength and durability against extreme weather events such as hurricanes, earthquakes, and floods. Furthermore, container houses can be modified and reinforced to meet specific safety requirements, ensuring the safety of the occupants. Cost-effectiveness is another crucial factor in favor of container houses for disaster relief. Shipping containers are readily available and relatively inexpensive compared to traditional building materials. This affordability enables relief organizations to provide housing solutions to a larger number of people within their budget constraints. Moreover, container houses can be easily customized and adapted to meet specific needs. They can be stacked or combined to create larger structures or modular housing complexes. This flexibility allows for the quick construction of temporary shelters or even permanent housing solutions, depending on the extent of the disaster and the long-term rebuilding plans. However, it is important to consider some challenges associated with container houses for disaster relief. Adequate insulation, ventilation, and access to basic amenities like water and electricity must be carefully addressed during the construction and setup process. Furthermore, proper planning and coordination are required to ensure that container houses are efficiently distributed and utilized in the affected areas. In conclusion, container houses are indeed suitable for disaster relief housing. Their mobility, durability, cost-effectiveness, and flexibility make them a viable solution for providing temporary or even permanent shelter in disaster-stricken regions. When properly planned and executed, container houses can significantly contribute to the recovery and rebuilding efforts after a disaster.
- Q: Can container houses be designed with a modern aesthetic?
- Yes, container houses can definitely be designed with a modern aesthetic. With the right design elements, materials, and finishes, container houses can achieve a sleek and contemporary look. Incorporating large windows, minimalist interiors, clean lines, and modern finishes can create a stylish and modern feel to container homes. Additionally, the use of innovative design techniques and creative architectural solutions can further enhance the modern aesthetic of container houses.
- Q: How do container houses handle plumbing and electrical installations?
- Container houses handle plumbing and electrical installations by incorporating standard systems into the design. Plumbing is usually installed by connecting to a municipal water supply or utilizing a well, with pipes routed through the walls or under the house. Similarly, electrical installations involve connecting to a power source, routing wires through the walls, and installing outlets and light fixtures. These installations require careful planning and may require modifications to accommodate the container structure, but they can be successfully integrated into container houses.
- Q: What are the different types of container house foundations?
- Depending on soil conditions, local building codes, and personal preferences, there are various foundation options available for container houses. 1. Concrete Slab Foundation: Among the commonly used foundations for container houses, the concrete slab is poured directly onto the ground, creating a stable and level surface for the containers. It involves excavation, proper site preparation, and reinforcement with steel bars or mesh. 2. Pier Foundation: Also called a post foundation, this type supports containers using a series of concrete piers or posts. These piers are strategically positioned at the corners and midpoints of the containers to evenly distribute the weight. It is a cost-effective choice, especially for uneven terrains or poor soil conditions. 3. Strip Foundation: A strip foundation consists of a continuous concrete strip running along the container's perimeter. It offers a stable base for containers and helps distribute the weight evenly. Compared to other options, this foundation requires more excavation and site preparation. 4. Screw Pile Foundation: Screw piles are long metal screws driven into the ground using hydraulic machinery. They provide a strong and stable foundation for container houses and can be used in different soil conditions. This foundation type is quick to install, requires minimal excavation, and can be easily adjusted or removed if necessary. 5. Raft Foundation: Also known as a mat foundation, a raft foundation involves placing a large concrete slab directly on the ground. The entire footprint of the container house is supported by this slab, providing a solid and level foundation. It is suitable for areas with poor soil conditions or prone to earthquakes, as it distributes the load over a larger area. For the most suitable foundation type for your container house, it is crucial to consult with a structural engineer or professional builder. They will consider factors such as soil reports, local regulations, and budget constraints.
- Q: Can container houses be designed to have a loft?
- Yes, container houses can be designed to have a loft. The versatility and modular nature of shipping containers make them great candidates for creating unique and functional living spaces. By stacking and cutting containers, architects and designers can create multi-level structures, including lofts. A loft in a container house can provide additional living space, separate sleeping quarters, or even a home office. It can be designed to overlook the lower level, maximizing the sense of space and creating a visually appealing interior. Additionally, lofts in container houses can be customized to suit individual preferences and needs, whether it's for storage, entertainment, or relaxation. When designing a container house with a loft, it is essential to consider factors such as structural integrity, weight distribution, and adequate access points. Professional architects and engineers can ensure that the design meets all safety requirements and regulations. Furthermore, lofts in container houses can be enhanced with various design elements such as skylights, windows, or open railings to maintain an open and airy feel. Additionally, clever storage solutions like built-in closets or shelves can be incorporated to maximize the functionality of the loft space. In conclusion, container houses can indeed be designed with lofts. With proper planning, creativity, and the expertise of professionals, container house owners can have the best of both worlds - the unique charm of a container house and the added functionality and versatility of a loft.
- Q: Are container houses hurricane-resistant?
- Yes, container houses can be hurricane-resistant if they are properly designed and built to withstand extreme weather conditions. Shipping containers used for housing purposes are usually made of durable steel and have a strong structure that can withstand high winds and heavy rains. However, it is important to note that the level of hurricane resistance may vary depending on various factors such as the quality of construction, the foundation, and the design of the container house. Proper reinforcements, such as adding additional steel reinforcements or using reinforced concrete foundations, can greatly enhance the hurricane resistance of container houses. Additionally, implementing measures such as hurricane shutters or impact-resistant windows can further protect the structure from flying debris during hurricanes. Overall, with the right construction techniques and precautions, container houses can be made to withstand hurricane-force winds and offer a safe living environment in hurricane-prone areas.
- Q: Can container houses be built with a green roof or rooftop garden?
- Container houses have the potential to incorporate a green roof or rooftop garden, which adds to their eco-friendly and sustainable qualities. These types of houses are often regarded as environmentally conscious choices, and the addition of a green roof or rooftop garden further enhances their positive impact. A green roof or rooftop garden involves covering the roof of a building with vegetation, which offers numerous benefits. Firstly, it helps to combat the urban heat island effect by absorbing and deflecting solar radiation, thereby keeping the interior of the container house cooler. This leads to energy savings as less cooling is required. Secondly, a green roof or garden improves air quality by absorbing carbon dioxide and releasing oxygen. It also acts as a filter, removing pollutants and particulate matter from the air, resulting in cleaner and healthier surroundings. Additionally, a green roof or rooftop garden provides additional insulation, minimizing heat loss in winter and heat gain in summer. This contributes to energy efficiency and lower utility bills. Aside from the environmental advantages, a green roof or rooftop garden enhances the aesthetics and livability of a container house. It creates a natural and tranquil ambiance, offers a private outdoor space, and even allows for the cultivation of fruits, vegetables, or herbs. However, before implementing a green roof or rooftop garden on a container house, it is crucial to consider certain factors. The structural integrity of the container and its ability to support the added weight of the vegetation and soil must be evaluated. Adequate waterproofing and drainage systems must also be in place to prevent water leakage and potential damage. In conclusion, container houses can certainly be constructed with a green roof or rooftop garden, presenting a sustainable and visually pleasing housing option that seamlessly integrates nature into urban environments.
Send your message to us
Modular building M-2
- Loading Port:
- China Main Port
- Payment Terms:
- TT OR LC
- Min Order Qty:
- -
- Supply Capability:
- -
OKorder Service Pledge
OKorder Financial Service
Similar products
Hot products
Hot Searches
Related keywords
