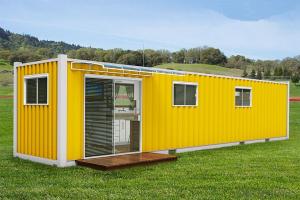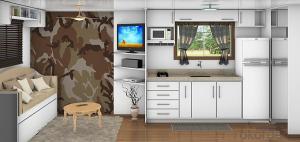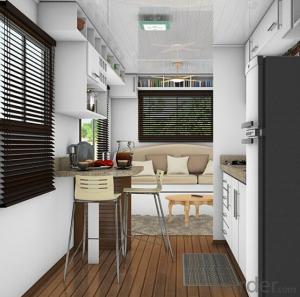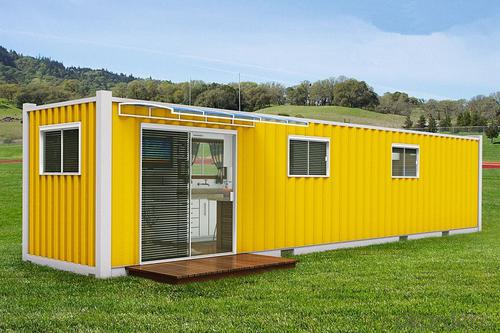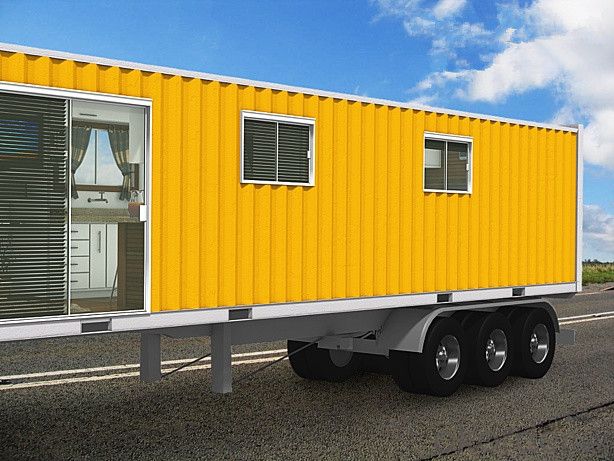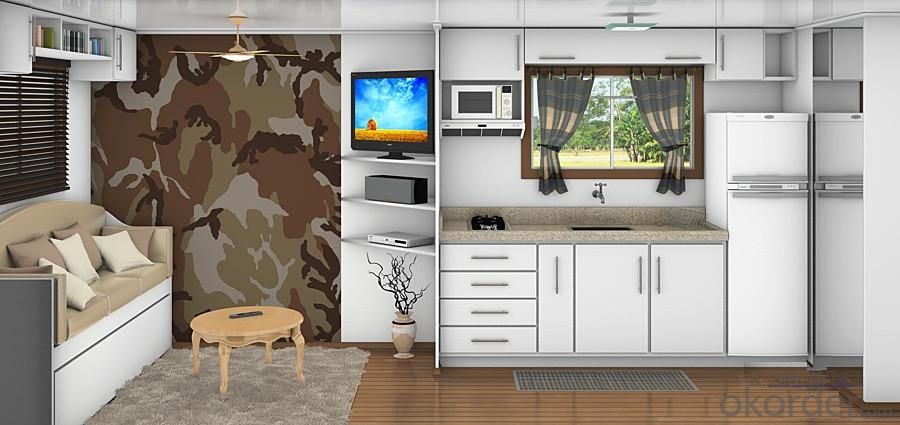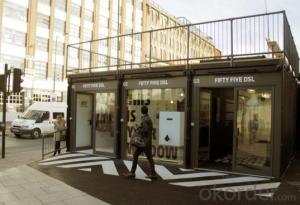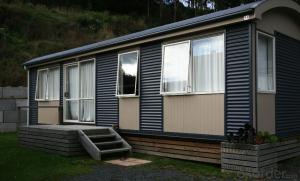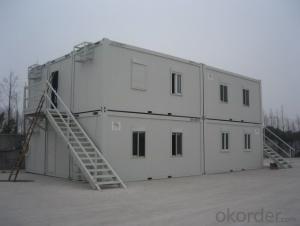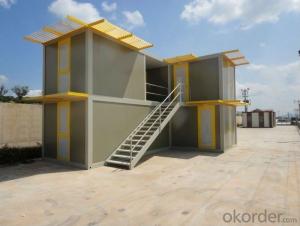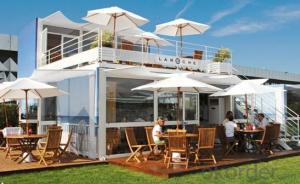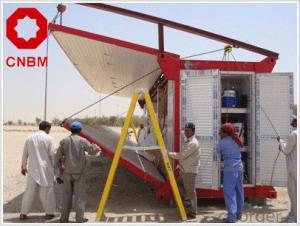Luxury Movable Container House Home Automobile
- Loading Port:
- Tianjin
- Payment Terms:
- TT OR LC
- Min Order Qty:
- 5 set
- Supply Capability:
- 1000 set/month
OKorder Service Pledge
OKorder Financial Service
You Might Also Like
Luxury movable container house home automobile
Production instroduction
Container House--
The container house of our company should be erected on concrete foundation built at local site. Our container houses can be designed as labor house, hotel, club according to different customer requirement.
It Can be transported by truck and assembled very fast at site, easy to move anytime
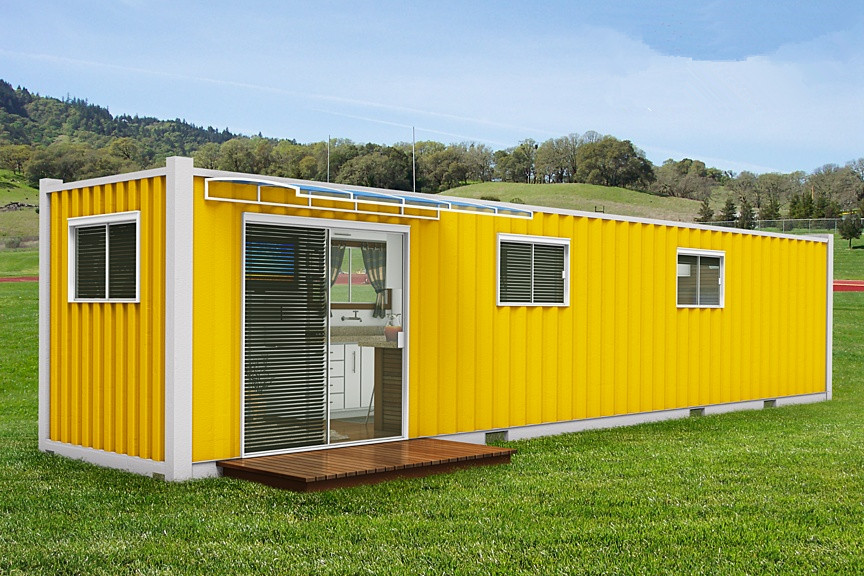
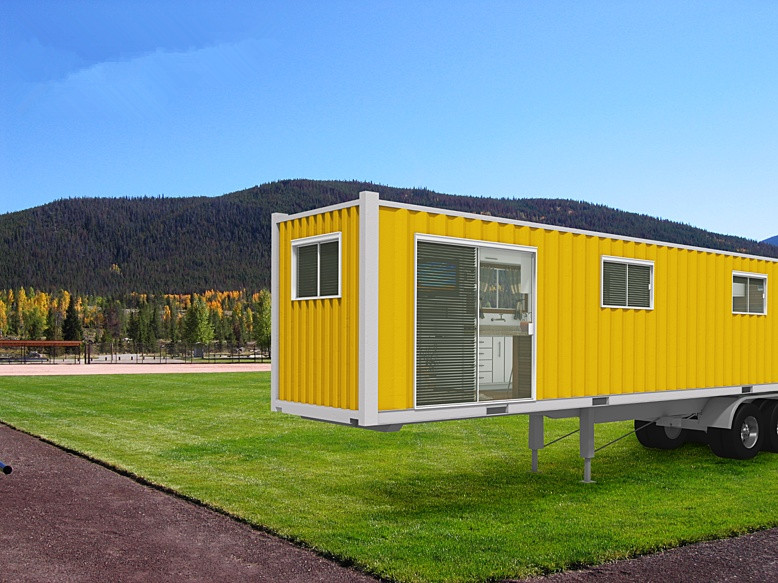
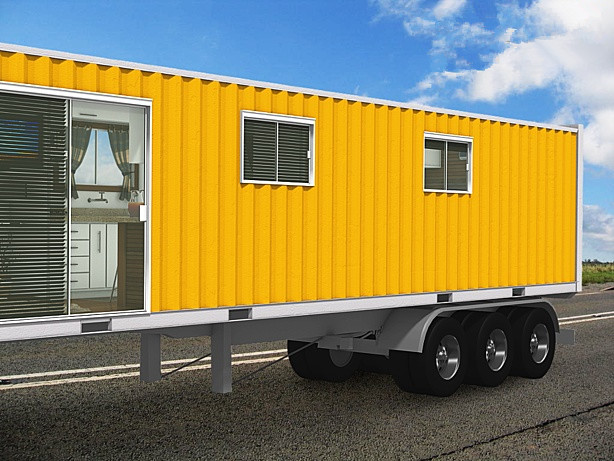
Beautiful layout for the container house
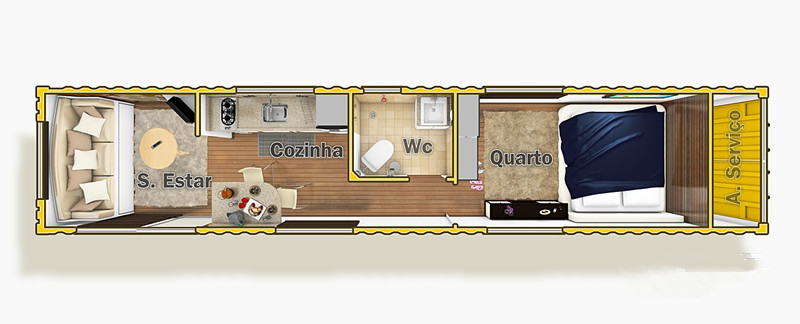
Initial decoration for ref.
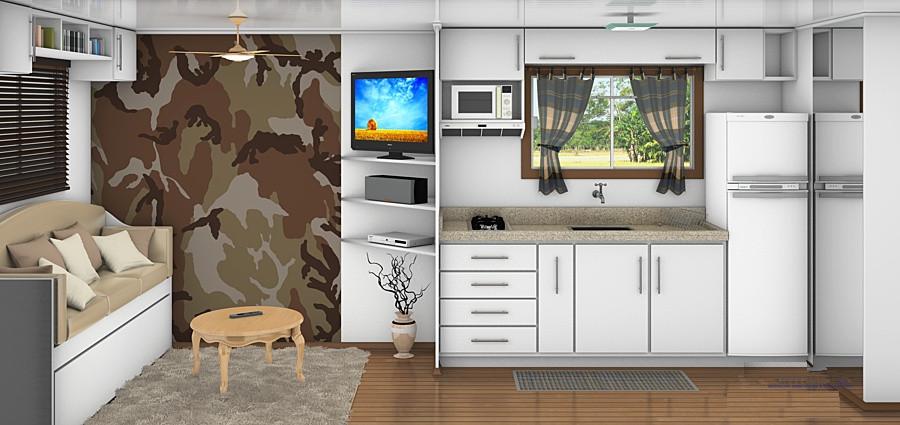
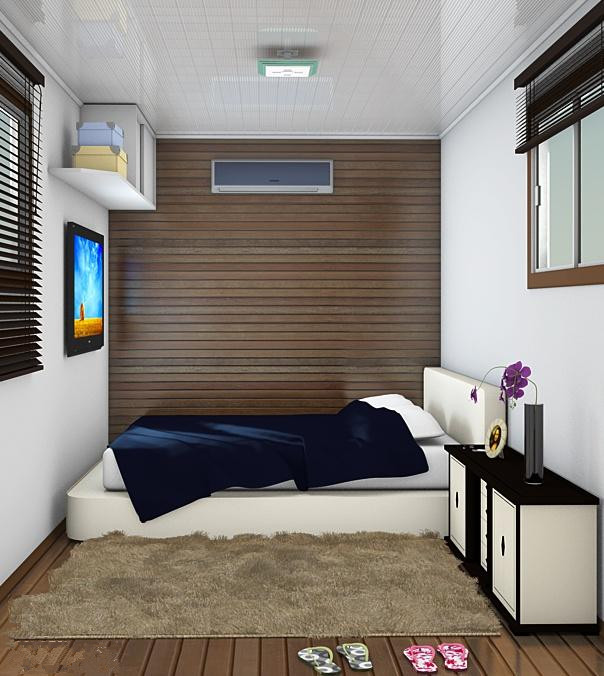
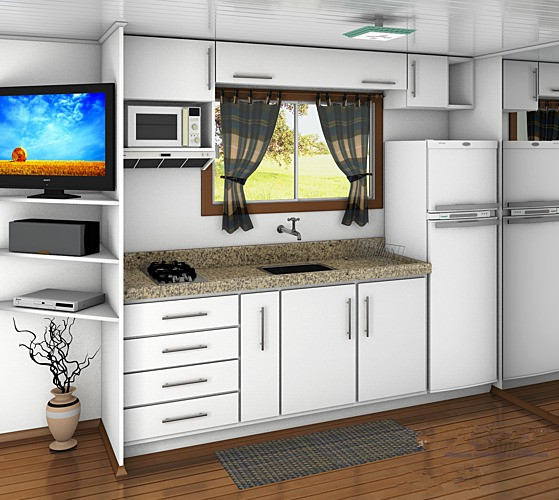
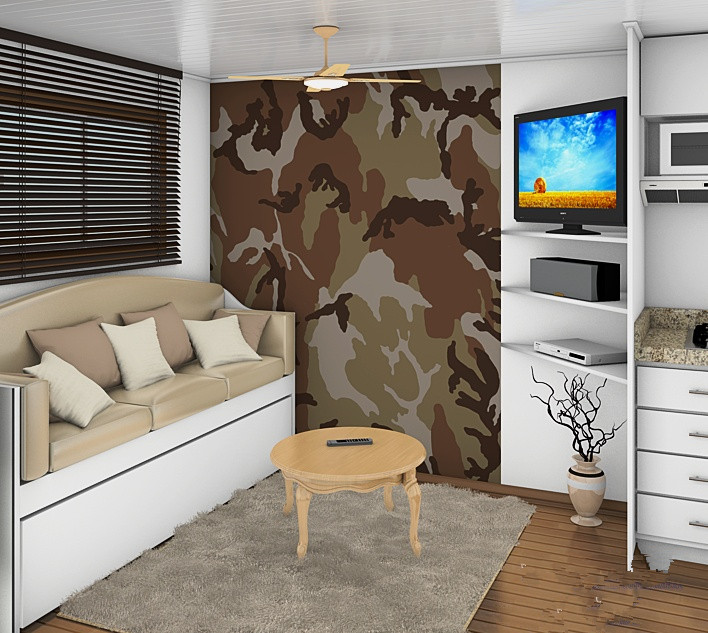
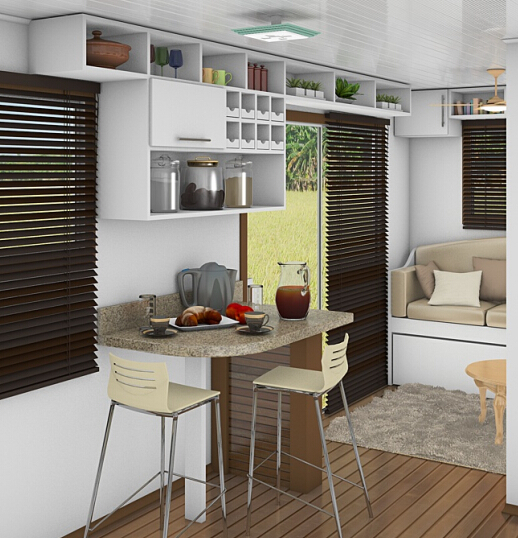
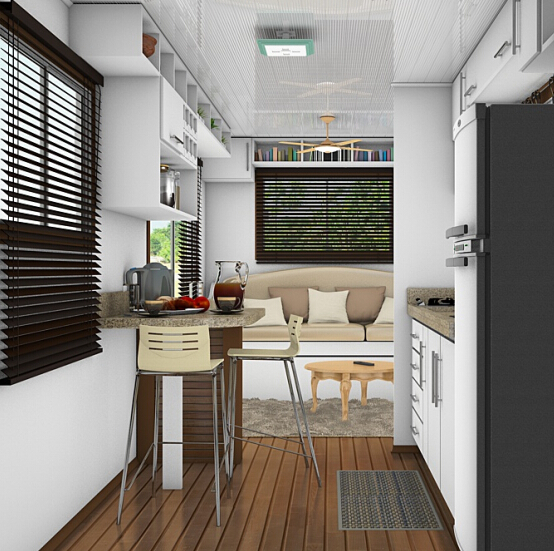
Specifications for container houses
Length 6058mm(inner 5851mm)
Width 2843mm(Inner 2231mm)
Height 2791mm(Inner 2510mm)
Steel structure Cold formed steel profiles in a thickness of 3mm to 4mm(bottom rails)
Wall panel 9mm chipboard panel, 60mm mineral wool, 0.5 steel sheet
Roof panel 100mm rock wool
Outside door 40mm sandwich door with aluminum frame size 830mm*2030mm
Inside door Sandwich door
Window PVC sliding window size 800*1100mm; with PVC mosquito net and PVC rolling shutter
Heat Insulation Mineral wool
Electricity Providing design
Water System Providing design
Feature Can be transported by truck and assembled very fast at site, easy to move anytime
Floor Gray PVC flooring, 20mm plywood
Ceiling 9mm chip wood panel
Shipment 9 units in one 40HQ container
Bearing load 2.5 KN/m2
Life span 20 to 25 years
Remarks This specification is for the reference, if there are differences between actual condition, the adjusting is according to the actual condition.
FAQ 1. Q: How much is this house? A: Please provide with your house drawing and project location, because different design, different location effect the house materials quantity and steel structure program. 2. Q: Do you do the turnkey project? A: Sorry, we suggest customer to deal with the foundation and installation works by self, because local conditions and project details are well knowb by customers, not us. We can send the engineer to help. 3. Q: How long will your house stay for use? A: Our light steel prefab house can be used for about 30 years. 4. Q: How long is the erection time of one house? A: for example one set of 20ft container house, 2 workers will install it within 4 hrs.
.
- Q: Are container houses more affordable than traditional houses?
- Container houses are generally more affordable than traditional houses due to several contributing factors. Firstly, the cost of purchasing and converting shipping containers into livable spaces is significantly lower compared to the construction of a traditional house. Containers can be purchased at a fraction of the price of building materials needed for a conventional house. In addition, container houses require less labor and time to construct, resulting in reduced construction costs. Since containers are pre-fabricated structures, they can be quickly assembled on-site, saving both time and money compared to the lengthy construction process of a traditional house. Moreover, container houses are known for their energy efficiency, which can significantly reduce long-term costs. They are built with sturdy materials that provide excellent insulation, resulting in lower heating and cooling expenses. Furthermore, container houses offer high flexibility and customization options, allowing homeowners to choose the size, layout, and design that suits their needs and budget. This aspect of customization allows for cost control and the ability to adapt the house to individual preferences. However, it is important to note that the final cost of a container house can vary depending on factors such as location, design complexity, additional features, and desired level of customization. Nevertheless, in most cases, container houses offer a more affordable alternative to traditional houses while still providing a comfortable and functional living space.
- Q: Can container houses be designed to have a separate entrance?
- Yes, container houses can definitely be designed to have a separate entrance. The modular nature of container houses allows for flexibility in design, making it possible to create separate entrances based on individual needs and preferences. Architects and designers can incorporate various elements such as additional doors, separate staircases or ramps, or even create separate modules within the container house to accommodate a separate entrance. This allows for better privacy and segregation of living spaces, making it a viable option for those looking for separate entrances in their container house design.
- Q: Are container houses suitable for community centers or gathering spaces?
- Yes, container houses can be suitable for community centers or gathering spaces. These structures are cost-effective, versatile, and can be easily customized to meet various needs. Container houses can provide ample space for hosting community events, workshops, or meetings, and their modular nature allows for easy expansion or relocation if necessary. Additionally, container houses are environmentally friendly as they repurpose shipping containers, reducing waste and promoting sustainability.
- Q: How are container houses heated and cooled?
- Container houses can be heated and cooled through various methods, depending on the specific design and location. One common method is through the use of insulation and passive heating and cooling techniques. Insulation is added to the walls, roof, and floor of the container to minimize heat transfer and maintain a comfortable indoor temperature. This helps to reduce the need for additional heating or cooling. For heating, container houses can utilize different systems such as radiant floor heating, electric or gas heaters, or even wood-burning stoves. These heating systems can be integrated into the container's interior, providing warmth during colder seasons. To cool container houses, various options can be employed. Ventilation is essential to allow air circulation and prevent heat buildup. This can be achieved by installing windows, skylights, or vents to promote natural airflow. Additionally, fans or air conditioning units can be used to cool the space as needed. These cooling systems can be powered by electricity or alternative energy sources, depending on the available resources and preferences. Furthermore, container houses can benefit from renewable energy sources such as solar panels, wind turbines, or geothermal systems. These sustainable methods can provide both heating and cooling, reducing dependency on traditional energy sources and minimizing environmental impact. Ultimately, the choice of heating and cooling methods for container houses depends on factors like climate, budget, energy efficiency goals, and personal preferences. The design and customization of container homes allow for flexibility in choosing the most suitable and efficient heating and cooling solutions.
- Q: How are container houses different from traditional houses?
- Container houses are constructed using shipping containers, which are repurposed and transformed into livable spaces. Unlike traditional houses, container houses are pre-fabricated, meaning they are built off-site and then transported to the desired location for assembly. Additionally, container houses are typically more cost-effective, sustainable, and can be easily transported or relocated. However, they often have limited space and may require additional insulation and customization to meet individual needs and preferences.
- Q: Are container houses suitable for hot climates?
- Container houses can be suitable for hot climates if certain precautions and adaptations are taken into consideration during the construction process. One of the main challenges of container houses in hot climates is the potential for poor insulation and heat transfer. However, this can be mitigated by using proper insulation materials and techniques, such as adding additional insulation layers on the exterior walls and roof. Additionally, container houses can be designed with features that promote natural ventilation and airflow, such as large windows, strategically placed openings, and roof vents. This allows for the hot air to escape and cool air to enter the house, creating a comfortable indoor environment. Furthermore, container houses can be equipped with energy-efficient cooling systems, like solar-powered air conditioners or evaporative cooling systems, which can effectively maintain a cool temperature inside the house without consuming excessive energy. It is also important to consider the orientation and shading of the container house in hot climates. Placing the house in a way that maximizes shade from nearby trees or structures can significantly reduce the heat gain. Additionally, using shading devices, such as awnings or pergolas, can help block direct sunlight and prevent heat from penetrating the house. In summary, container houses can be suitable for hot climates with proper insulation, natural ventilation, energy-efficient cooling systems, and strategic design considerations. By addressing these factors, container houses can provide a comfortable and sustainable living environment even in hot and arid regions.
- Q: Can container houses be designed for small businesses or shops?
- Yes, container houses can be designed and repurposed to serve as small businesses or shops. Container structures are highly versatile and can be customized to meet the specific needs of a business. They offer a cost-effective and sustainable solution, with the ability to accommodate various layouts, sizes, and designs. With proper modifications, container houses can provide a unique and attractive space for entrepreneurs looking to establish their businesses or shops.
- Q: Are container houses suitable for art galleries or exhibition spaces?
- Depending on the curator or artist's specific needs and vision, container houses can indeed be suitable for art galleries or exhibition spaces. These unique structures offer several advantages that make them an appealing option for such purposes. To start, container houses are incredibly versatile and customizable. They can be easily modified to create one-of-a-kind exhibition spaces, allowing artists to experiment with different layouts and designs. The modular nature of containers also enables easy expansion or downsizing, depending on the size of the exhibition or the number of artworks being displayed. Furthermore, container houses are cost-effective. Compared to traditional building materials and methods, containers are relatively inexpensive, making them a budget-friendly choice for artists or gallery owners on a tight budget. This affordability allows for more investment in other aspects of the exhibition, such as artwork acquisition or promotion. In addition, container houses offer portability and mobility. They can be easily transported to different locations, providing flexibility for artists who wish to showcase their work in various cities or countries. This mobility also allows for temporary exhibitions in unconventional settings, such as outdoor spaces or remote areas, providing a unique experience for visitors. Moreover, container houses are environmentally friendly. By recycling shipping containers for exhibition spaces, waste is reduced, and the carbon footprint associated with construction is minimized. This sustainable approach aligns with the increasing demand for eco-friendly practices in the art industry, appealing to environmentally conscious artists, curators, and visitors. However, it is important to consider potential limitations of container houses for art galleries or exhibition spaces. Containers have limited dimensions, which may restrict the size or scale of artworks that can be displayed. Adequate insulation and climate control systems may also be required to ensure the preservation of delicate artworks, especially in extreme weather conditions. In conclusion, container houses can be an innovative and suitable choice for art galleries or exhibition spaces. Their versatility, affordability, portability, and sustainable qualities make them attractive options for artists and curators seeking unconventional and cost-effective solutions. However, careful consideration should be given to specific requirements and limitations to ensure that the container house meets the needs of the artworks and provides a conducive environment for both artists and visitors.
- Q: Can container houses be built with a traditional bedroom layout?
- Yes, container houses can be built with a traditional bedroom layout. While container houses are often associated with more minimalist and open floor plans, they can certainly be designed to accommodate traditional bedroom setups. With proper planning and creative design, containers can be modified to include separate bedrooms, complete with walls, doors, windows, and even traditional furniture like beds, wardrobes, and bedside tables. One approach to creating a traditional bedroom layout in a container house is to stack or combine multiple containers to increase the available space. By connecting containers vertically or horizontally, one can create larger rooms that can easily accommodate a bedroom layout with enough space for a bed, furniture, and closet space. Another option is to design the container house with a combination of container and traditional construction techniques. This allows for more flexibility in layout and provides the opportunity to create designated bedrooms with walls that separate them from the rest of the house. It is important to keep in mind that container houses have certain limitations in terms of size and structural integrity. However, with proper planning and professional architectural and engineering expertise, it is definitely possible to build a container house with a traditional bedroom layout that meets your needs and preferences.
- Q: Are container houses suitable for areas with limited access to emergency services?
- Container houses can be a suitable option for areas with limited access to emergency services, but several factors need to be considered. Firstly, container houses are generally designed to be durable and sturdy. Made from steel, they can withstand extreme weather conditions and are resistant to fire, pests, and mold. This robust construction can provide a level of safety and security in areas where emergency services may take longer to arrive. Additionally, container houses can be customized and equipped with safety features to enhance their suitability for areas with limited emergency services. For example, installing fire alarms, smoke detectors, and fire extinguishers can help mitigate the risk of fire. Similarly, incorporating security systems and secure doors can deter potential intruders and provide peace of mind. However, it is crucial to note that container houses should not be seen as a complete substitute for emergency services. While they can offer some level of protection, they cannot replace the immediate assistance provided by trained professionals during emergencies. Therefore, individuals residing in areas with limited access to emergency services should have alternative plans in place. This might include having a well-stocked first aid kit, learning basic first aid and emergency response skills, and establishing communication channels with neighbors or nearby communities. Ultimately, container houses can provide a viable housing solution in areas with limited access to emergency services, but it is essential to recognize their limitations and take proactive measures to ensure personal safety and well-being.
Send your message to us
Luxury Movable Container House Home Automobile
- Loading Port:
- Tianjin
- Payment Terms:
- TT OR LC
- Min Order Qty:
- 5 set
- Supply Capability:
- 1000 set/month
OKorder Service Pledge
OKorder Financial Service
Similar products
Hot products
Hot Searches
Related keywords
