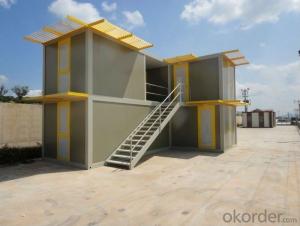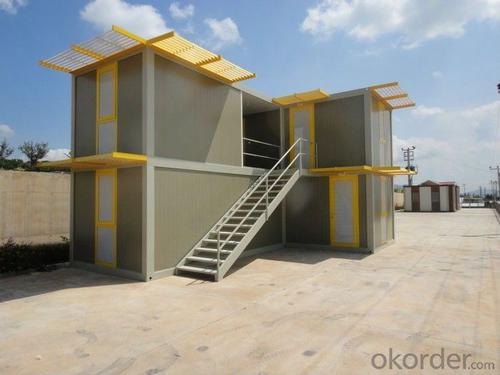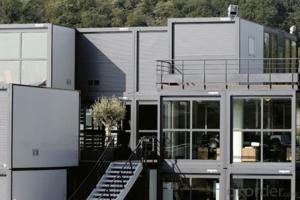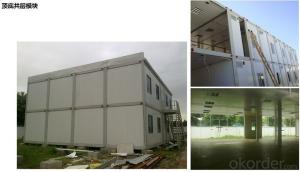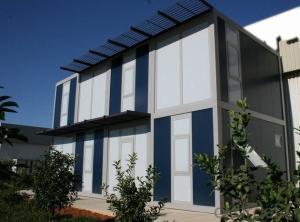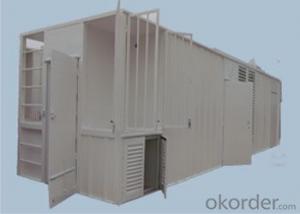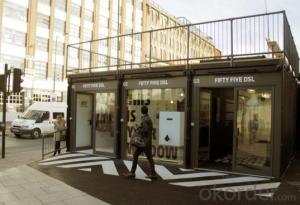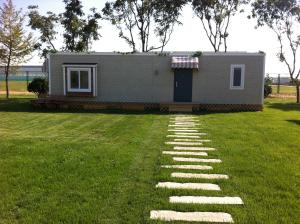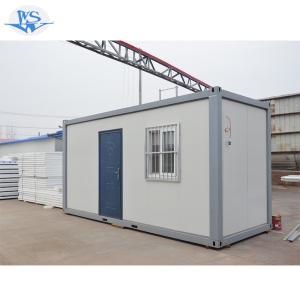Low cost moveable luxury villa container house
- Loading Port:
- China Main Port
- Payment Terms:
- TT OR LC
- Min Order Qty:
- -
- Supply Capability:
- -
OKorder Service Pledge
OKorder Financial Service
You Might Also Like
Low cost moveable luxury villa container house
Description
The container house is movable as a whole unity. This kind of container house is reusable usually as offices in domestic areas other than as habitable houses. Using a kind of 1150 modulus design, with security nets, doors and floor tile, its firm and safe. Cabinet unit structure for the introduction of steel and cold-formed steel welded together to make up standard components. The house can be designed just as just one unit or connected to a whole from several boxes, by simple connection such as bolts. Easy to assemble.
Container house has a wide range of applications. It can be used in temporary construction site, commercial industry, civil, military and other fields.
Technical Parameters
1).Designed and developed according to the standard size of shipping container;
2).Heatproof and waterproof;
3).Widely used as office, meeting room, dormitory, shop, booth, toilet, storage, kitchen, shower room, etc.
4).Size: 6058 * 2435 * 2790mm;
5).Components: adopts EPS, PU, or rock wool as heat insulation material;
6).All the components of the container house are up to standard and prefabricated with the advantage of easy installation and uninstallation.
7).Easy assembly and disassembly: Only six skilled workers are needed to finish three modular units in 8 hours;
8).One 40ft HQ container can load six sets of 5,950 x 2,310 x 2,740mm standard units or six sets of 6,055 x 2,435 x 2,740mm standard units;
9).The standard unit can be connected together at any direction or stack up to two or three stories;
10).Waterproof design of structure, fireproof, and heat insulation of material ensure the house to resist heavy wind load of 1.5kN/m2 and 7° seismic intensity;
11).Lifespan of the house: 20 to 25 years.
Advantage & Basic Design
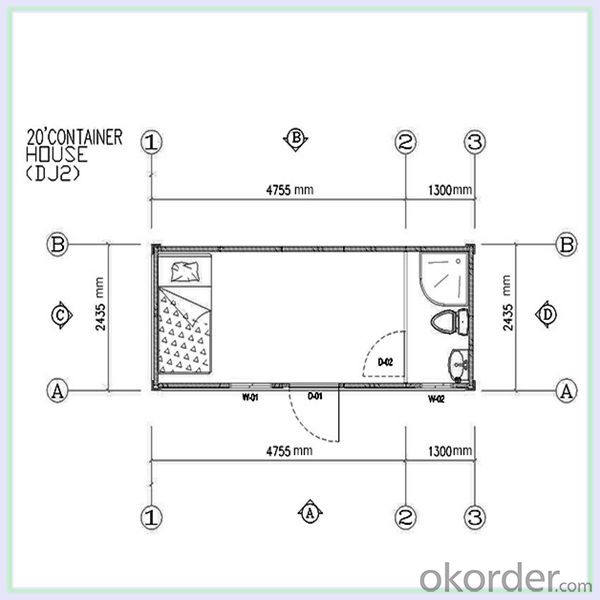
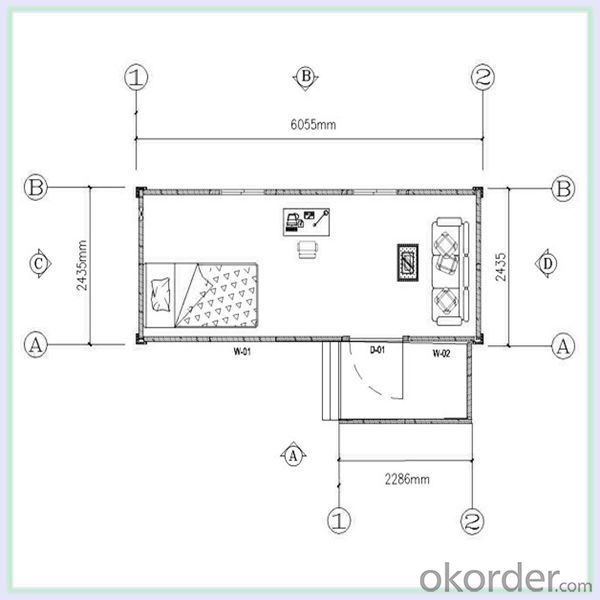
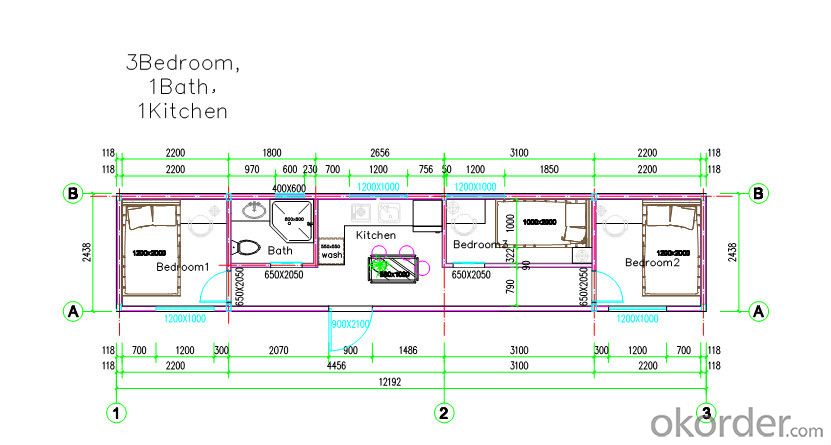
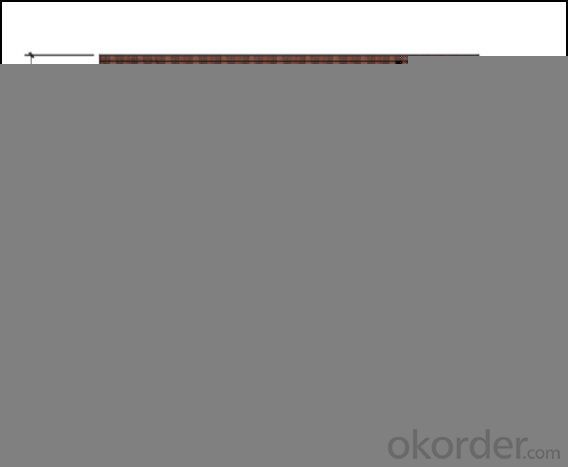
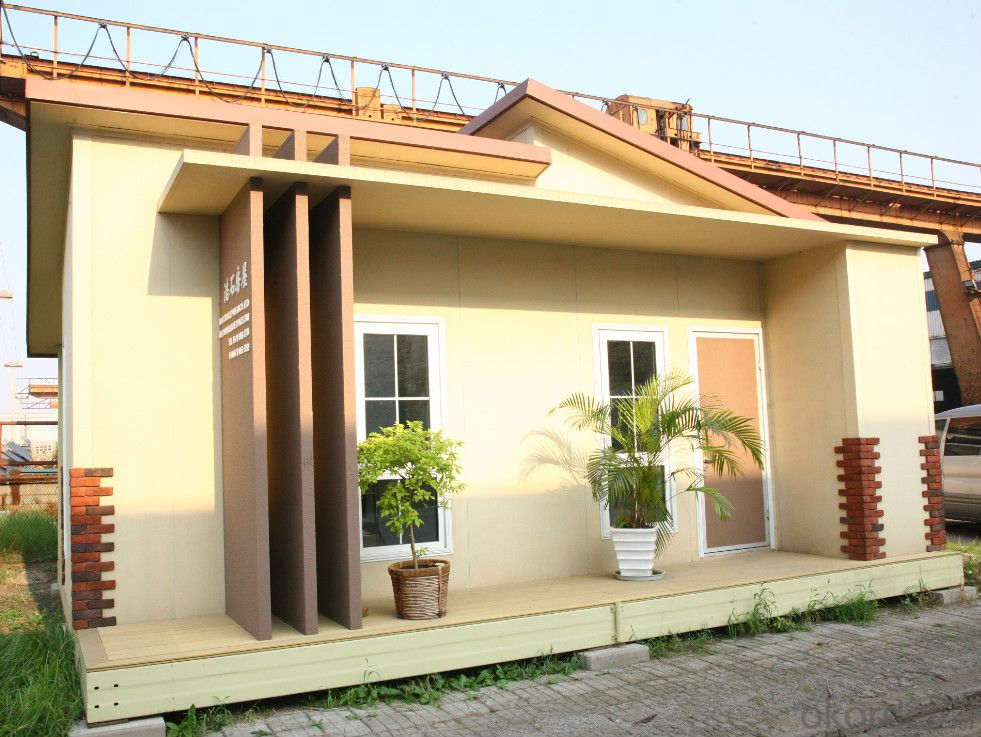
| Construction Efficiency | 2 worker in one day for one unit |
| Long life time | Max. 20 years |
| Roof load | 0.5KN/sqm (can reinforce the structure as required) |
| Wind speed | designing wind speed: 210km/h (Chinese standard) |
| Seismic resistance | magnitudes 8 |
| Temperature | suitable temperature.-50°C~+50°C |
Factory & Shippment

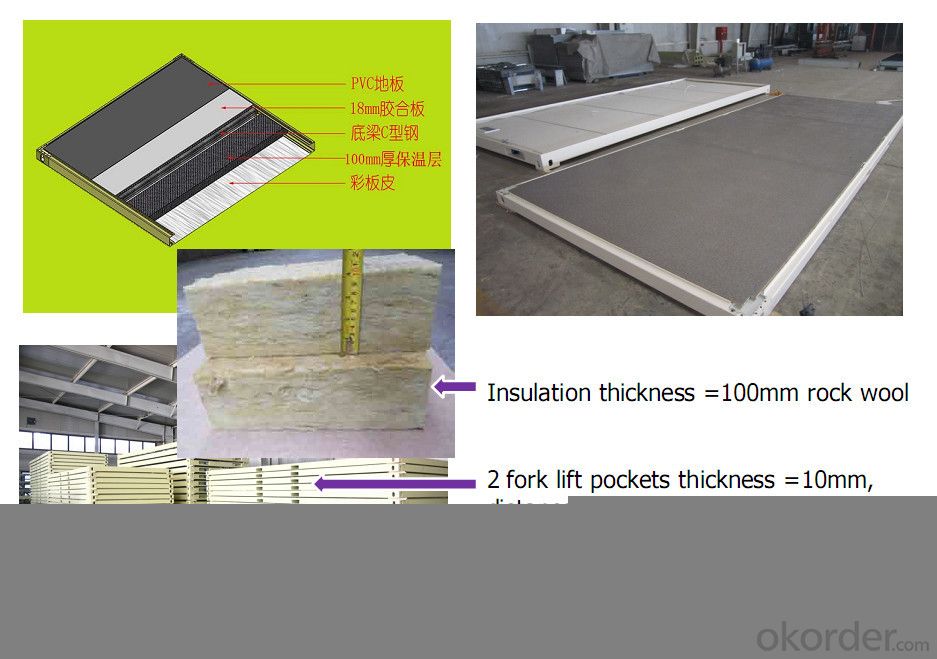
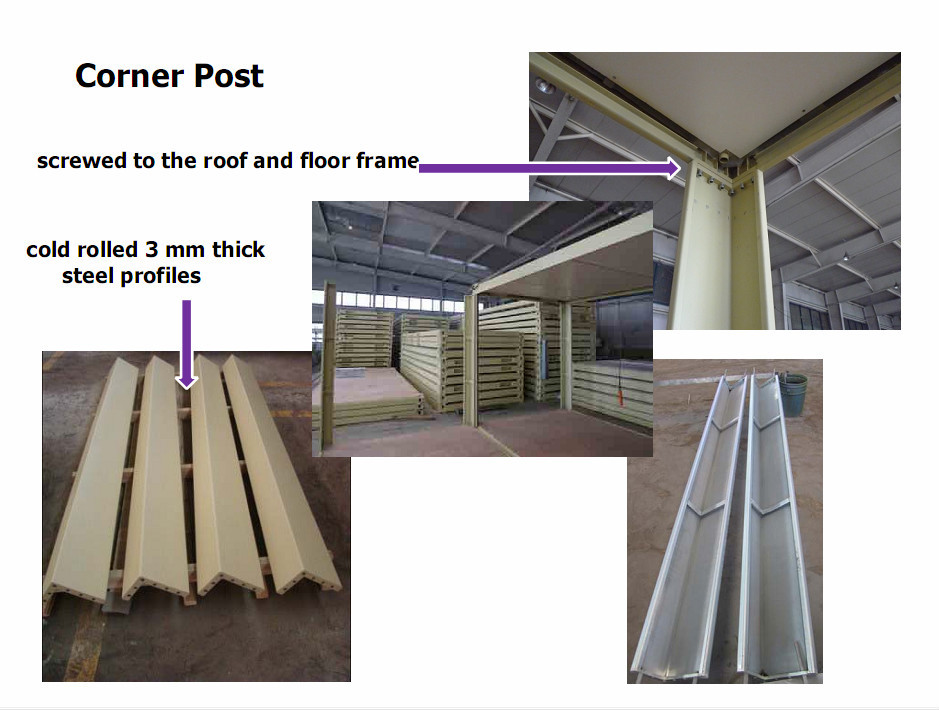

Application
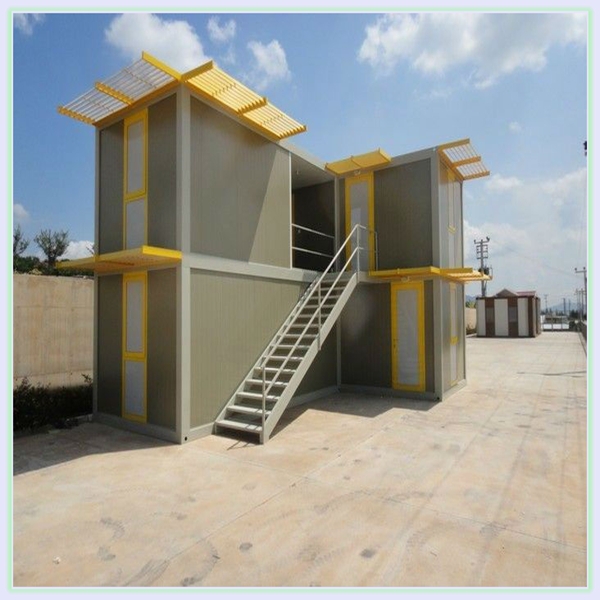
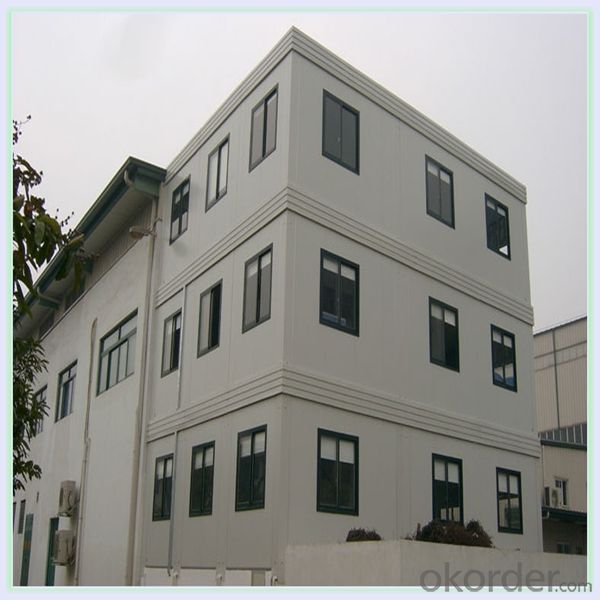
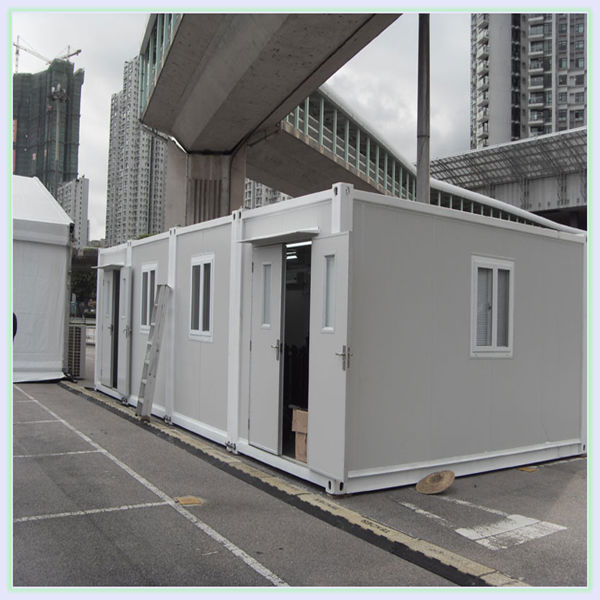
- Q: Are container houses suitable for small business offices?
- Yes, container houses can be suitable for small business offices. Container houses are cost-effective, easily customizable, and can be quickly set up. They provide a unique and modern aesthetic, along with the ability to expand or relocate the office if needed. Additionally, container houses are environmentally friendly as they repurpose shipping containers, making them a sustainable choice for small businesses.
- Q: Are container houses waterproof?
- Indeed, container houses have the capability to be rendered waterproof. The process of transforming shipping containers into habitable dwellings involves employing appropriate insulation and sealing methods to guarantee their complete water resistance. This entails fortifying the container's roof, walls, and floors with supplementary layers like insulation, waterproof membranes, and weather-resistant coatings. Furthermore, windows and doors are meticulously sealed to prevent any infiltration of water. By implementing suitable construction techniques and utilizing suitable materials, container houses can endure intense rainfall, storms, and various weather conditions, thereby safeguarding their interiors from the perils of water damage.
- Q: Are container houses suitable for elderly or disabled individuals?
- Elderly or disabled individuals may find container houses to be a suitable housing option, depending on their specific needs and preferences. The versatility of container houses is one advantage, as they can be customized and modified to meet the unique requirements of the occupants. For instance, wheelchair accessibility can be ensured by easily adding ramps and wider doorways. In addition, open floor plans can be implemented to facilitate easier movement for those with mobility issues. Container houses also offer the benefit of being built on one level, eliminating the need for stairs or multiple floors. This feature greatly enhances the safety and convenience for elderly or disabled individuals, as they can move freely without any obstacles or potential fall hazards. Moreover, container houses can be equipped with various assistive technologies, such as grab bars, adjustable counters, and lever-style door handles, to enhance accessibility and independence. However, it is important to consider that container houses may not be suitable for all elderly or disabled individuals. Factors like climate and location need to be taken into account, as container houses can be vulnerable to extreme temperatures and may require additional insulation or heating/cooling systems. Additionally, the layout and design of container houses should be carefully planned to accommodate specific needs, such as the placement of handrails or wheelchair turning spaces. Ultimately, the suitability of container houses for elderly or disabled individuals depends on their individual needs, preferences, and the adaptations made to meet those requirements. Seeking advice from professionals in architecture, interior design, and accessibility can provide valuable insight and guidance in creating a container house that is both functional and comfortable for the elderly or disabled.
- Q: Are container houses earthquake-resistant?
- The earthquake resistance of container houses is contingent upon the construction techniques and materials employed. Steel, a robust and enduring substance, is the primary component of shipping containers. However, without appropriate reinforcement and modifications, they may prove inadequate in withstanding seismic forces. To bolster the earthquake resistance of container houses, numerous measures can be implemented. One prevalent approach involves fortifying the containers with supplementary steel beams or frames. These augment the structural support and facilitate the even distribution of seismic forces throughout the edifice. Furthermore, fastening the containers to a sturdy foundation, such as concrete footings or pilings, can enhance stability during an earthquake. Various other factors contribute to the earthquake resistance of container houses, including the overall design and layout. A well-conceived structure featuring proper load distribution, bracing, and cross-connections can enhance its ability to endure seismic events. Additionally, employing flexible and lightweight materials for interior finishes can mitigate the risk of falling objects and potential injuries during an earthquake. It is crucial to acknowledge that while container houses can be rendered earthquake-resistant, the degree of resistance will fluctuate depending on the specific design, location, and magnitude of the earthquake. Consulting structural engineers and adhering to local building codes and regulations is imperative to ensure the safety and resilience of container houses in regions prone to seismic activity.
- Q: How long does it take to build a container house?
- The duration to construct a container house can vary depending on various factors such as the size and complexity of the design, the availability of materials, the expertise of the builders, and any specific customization requirements. However, on average, it typically takes anywhere from a few weeks to a few months to complete the construction of a container house.
- Q: Are container houses suitable for vacation or rental properties?
- Yes, container houses can be suitable for vacation or rental properties. They are often cost-effective and can be easily transported to different locations, making them ideal for temporary accommodations. Additionally, container houses can be designed and customized to provide comfortable amenities and meet the needs of vacation or rental guests.
- Q: Are container houses suitable for emergency shelters?
- Yes, container houses are suitable for emergency shelters. They are durable, easily transportable, and can be quickly set up in disaster-stricken areas. Additionally, container houses can provide necessary amenities like insulation, ventilation, and basic utilities for temporary accommodation during emergencies.
- Q: Can container houses be built with a balcony or deck?
- Yes, container houses can be built with a balcony or deck. The design and construction of a container house can easily incorporate a balcony or deck, providing additional outdoor space for residents to enjoy.
- Q: Can container houses be designed with a rooftop deck?
- Yes, container houses can definitely be designed with a rooftop deck. In fact, the modular nature of container homes makes them perfect for incorporating rooftop decks. By stacking and connecting multiple containers, it is possible to create a multi-level structure with a rooftop deck on top. The deck can be designed to provide additional outdoor living space, offering panoramic views and a place to relax and entertain. Additionally, container homes can be customized and modified to include various features like staircases, access points, and safety measures, ensuring a functional and enjoyable rooftop deck experience.
- Q: Can container houses be designed with a rooftop bar or restaurant?
- Indeed, rooftop bars or restaurants can be incorporated into the design of container houses. The versatility and adaptability of shipping containers as building materials are among their key advantages. By carefully planning and designing, it is entirely feasible to integrate a rooftop bar or restaurant into a container house. Firstly, reinforcing the structural integrity of the container house is crucial to support the weight and additional load of a rooftop bar or restaurant. This can be achieved by introducing extra support beams, columns, or even additional containers to establish a stable foundation. Subsequently, modifications can be made to the container house to include stairways or elevators that lead to the rooftop area. To adhere to building codes and regulations, safety measures must be implemented, such as handrails, guardrails, and emergency exits. In terms of design, customization of the rooftop bar or restaurant is possible to cater to the owner's preferences and requirements. This may entail installing a fully functional bar, seating areas, kitchen facilities, and even outdoor space for patrons to enjoy the surrounding views. The incorporation of glass walls or open-air concepts can enhance the ambiance and create a unique dining experience. Moreover, the expandability of container houses is an added advantage. If the initial rooftop space proves insufficient, additional containers can be introduced to create a larger bar or restaurant area. Consulting with architects, engineers, and designers experienced in container house construction is vital to ensure compliance with all safety standards and regulations. With meticulous planning and design, container houses can undoubtedly be transformed into stylish and functional spaces, including rooftop bars or restaurants.
Send your message to us
Low cost moveable luxury villa container house
- Loading Port:
- China Main Port
- Payment Terms:
- TT OR LC
- Min Order Qty:
- -
- Supply Capability:
- -
OKorder Service Pledge
OKorder Financial Service
Similar products
Hot products
Hot Searches
Related keywords
