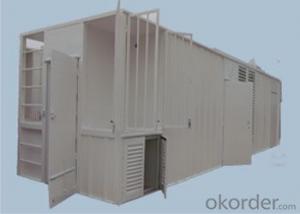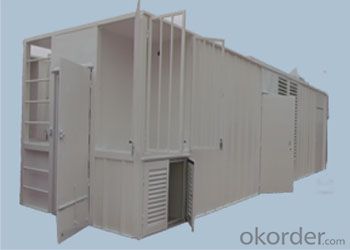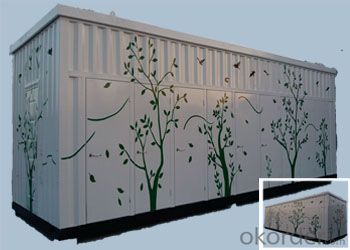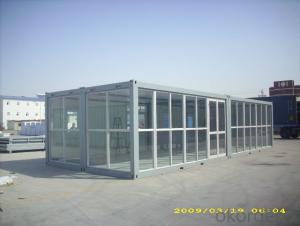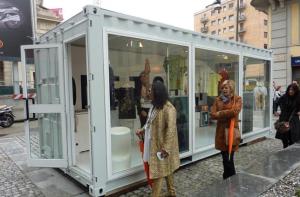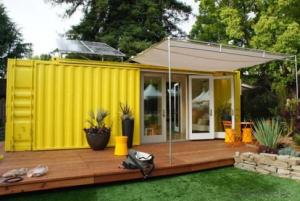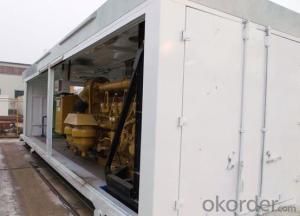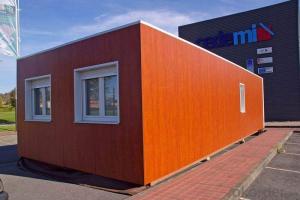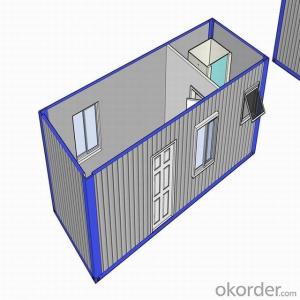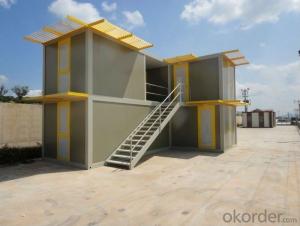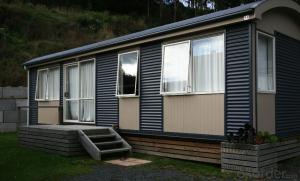container homes luxury
- Loading Port:
- Tianjin
- Payment Terms:
- TT OR LC
- Min Order Qty:
- -
- Supply Capability:
- 20000 Set set/month
OKorder Service Pledge
Quality Product, Order Online Tracking, Timely Delivery
OKorder Financial Service
Credit Rating, Credit Services, Credit Purchasing
You Might Also Like
20 Feet High Quality Prefabricated Container House
20'FT Container house with bathroom facility
| component | long beam | 3mm galvanized |
| short beam | 2.5mm galvanized | |
| column | 3mm galvanized | |
| wall panel | 75mm EPS sandwich board | |
| roof panel | 75mm PU sandwich board | |
| secondary beam | Z-shaped galvanized steel iron | |
| roof insulation | 75mm polyurethane | |
| Floor panel | 18mm plywood panel+12mm laminated floor or 20mm cement-fiber +2mm PVC | |
| door | Steel Security door,740mmx1950mm | |
| window | PVC Sliding window with Rolling shutter,1100mmx800mm | |
| electronics, water supply and drainage | according to the local law | |
| furniture and appliance | Customized-made to your requirements |
- Q: Can container houses be designed for retail or pop-up shops?
- Yes, container houses can definitely be designed and repurposed for retail or pop-up shops. Their modular nature allows for easy customization and conversion, making them an ideal choice for temporary or mobile businesses. Container houses can be transformed into trendy and cost-effective retail spaces, offering unique and eye-catching aesthetics while maintaining functionality and practicality. With some modifications, such as adding windows, doors, insulation, and interior fixtures, container houses can be transformed into attractive and versatile spaces for retail or pop-up shops.
- Q: Are container houses suitable for artistic or creative spaces?
- Yes, container houses can be suitable for artistic or creative spaces. They provide a unique and unconventional design, allowing artists and creatives to customize and transform the space according to their needs and preferences. Additionally, container houses are often affordable and sustainable, making them an attractive option for those seeking an eco-friendly and budget-friendly creative space.
- Q: Can container houses be built with a Scandinavian design?
- Certainly, a Scandinavian design can be applied to container houses. To achieve this style, one must prioritize simplicity, functionality, and natural elements. Scandinavian design is famous for its minimalistic and clean look, emphasizing natural light, organic materials, and a connection to nature. When designing a container house with a Scandinavian style, one can include elements such as ample windows to maximize natural light, light-colored walls and floors to create a bright and airy ambiance, and an open floor plan to enhance the feeling of spaciousness. Furthermore, incorporating natural and sustainable materials like wood and stone can add a touch of warmth and authenticity to the design. Scandinavian design is also characterized by the efficient and practical use of space. Container houses, being inherently compact, align well with these principles. Employing smart storage solutions, furniture with multiple uses, and minimalistic decorations can help create a functional and well-organized living space. In conclusion, container houses can absolutely be built with a Scandinavian design by focusing on simplicity, functionality, and natural elements. By integrating features such as large windows, light colors, natural materials, and efficient utilization of space, it is entirely possible to create a container house that embraces the timeless beauty of Scandinavian design.
- Q: What permits or regulations are required to build a container house?
- The permits and regulations necessary for constructing a container house can vary depending on the specific location and local building codes. However, there are typically common permits and regulations that must be obtained. To begin, it is crucial to verify with the local zoning department whether building a container house is allowed in the desired location. Zoning regulations dictate the usage of properties and the types of structures that can be erected in specific areas. Some areas may restrict the residential use of shipping containers, while others may have particular guidelines for container houses. Once it is confirmed that constructing a container house is permissible, a building permit is likely required. This permit ensures that the construction plans adhere to local building codes and regulations. It may involve submitting detailed architectural plans, structural calculations, and other pertinent documents for review and approval by the local building department. In addition to the building permit, other essential permits may include electrical, plumbing, and mechanical permits. These permits guarantee that the container house meets the necessary safety standards for electrical wiring, plumbing systems, and heating or cooling equipment. The specific requirements for these permits will differ based on the location and complexity of the container house design. Furthermore, it is crucial to comply with any energy efficiency or sustainability regulations that may be in place. This may involve satisfying specific insulation requirements, utilizing energy-efficient materials, or incorporating renewable energy systems into the container house design. Fire safety regulations should also be taken into consideration. To ensure the safety of the occupants, fire-resistant materials, adequate exits, and proper fire detection and suppression systems may be necessary. Lastly, it is advisable to consult with a professional architect or contractor who is familiar with local building codes and regulations. They can provide guidance throughout the process and help ensure that all necessary permits and regulations are met when constructing a container house.
- Q: Are container houses suitable for sports or fitness facilities?
- Depending on the specific needs and requirements of the facility, container houses have the potential to be a great fit for sports or fitness facilities. They offer a range of benefits that make them a viable choice for such purposes. One advantage of container houses is their high level of customization. They can be easily modified to accommodate various sports and fitness activities. The open floor plan allows for flexible layout options, making it possible to tailor the space to fit different types of equipment. Additionally, containers can be combined or stacked to create larger spaces, allowing for a facility that meets the specific needs of the sport or fitness activity. Another advantage is the cost-effectiveness of container houses compared to traditional building methods. Constructing a sports or fitness facility using containers can be significantly cheaper than using conventional materials. This can be especially important for facilities with a limited budget, as it allows them to allocate more resources towards equipment and programs. In addition, container houses offer portability and easy relocation. This is beneficial for facilities that require flexibility in their location, such as pop-up fitness centers or temporary training facilities for events. Containers can be easily transported and set up in different locations, providing convenience and adaptability to changing needs. Furthermore, container houses are environmentally friendly. By utilizing recycled shipping containers, they help reduce waste and promote sustainability. This aligns well with the values of sports or fitness facilities that prioritize environmental consciousness. However, it is important to consider that container houses may not be suitable for certain sports or fitness activities that require large indoor spaces or specialized infrastructure. In these cases, a traditional building may be a better option. Additionally, container houses may require additional insulation or climate control systems to ensure a comfortable environment for physical activities, especially in extreme weather conditions. To conclude, container houses can be a suitable choice for sports or fitness facilities due to their customizability, cost-effectiveness, portability, and environmental friendliness. However, it is crucial to carefully evaluate the specific requirements of the facility and consider any limitations before making a decision.
- Q: Can container houses be designed with a modern bathroom?
- Container houses can indeed have modern bathrooms. Many architects and designers have successfully integrated contemporary bathroom designs into container houses, resulting in stylish and functional spaces. The key to achieving a modern bathroom in a container house involves careful planning and efficient use of space. By employing the right layout and materials, container houses can possess all the amenities and features typically found in traditional homes. These may include sleek fixtures, modern finishes, and luxurious additions like rain showers, floating vanities, and high-end tiling. Furthermore, advancements in plumbing and electrical systems enable container houses to easily accommodate features such as heated floors, smart toilets, and advanced shower systems. Ultimately, the design possibilities for container house bathrooms are boundless, limited only by the architect or designer's imagination and creativity.
- Q: Can container houses be designed with a home office or studio?
- Yes, container houses can absolutely be designed with a home office or studio. In fact, the versatility and flexibility of container homes make them ideal for incorporating dedicated workspaces or creative studios. With careful planning and design, containers can be transformed into functional and comfortable spaces to accommodate various needs. Container homes can be customized and modified to include features such as large windows for natural light, proper insulation for soundproofing, and efficient ventilation systems to ensure a comfortable working environment. They can also be designed with ample storage space, built-in desks, and shelving units to maximize functionality and productivity. Furthermore, container homes offer the advantage of being modular, which means additional containers can be added to create more space as needed. This allows for the expansion or reconfiguration of the home office or studio over time, adapting to changing requirements. Additionally, containers can be modified to suit specific aesthetic preferences and design styles. From rustic to modern, container homes can be customized with various finishes, materials, and architectural elements to create a unique and inspiring workspace. Overall, container houses offer a cost-effective and sustainable solution for those seeking a home office or studio. They provide the flexibility to design and create a dedicated workspace that meets individual needs, all while embracing the innovative and eco-friendly nature of container architecture.
- Q: Can container houses be built in a short amount of time?
- Yes, container houses can be built in a short amount of time. One of the main advantages of using shipping containers for construction is their prefabricated nature. Since containers are already built and designed to withstand transportation, they can be easily modified and converted into livable spaces. This eliminates the need for extensive on-site construction, saving time and reducing labor costs. Additionally, container houses can be assembled and installed quickly, especially when compared to traditional building methods. With proper planning and coordination, container houses can be built in a matter of weeks, making them an attractive option for those in need of quick and affordable housing solutions.
- Q: Are container houses legal in all areas?
- Container houses, also referred to as shipping container homes, have legal status in numerous regions. Nevertheless, the permissibility of these dwellings can differ depending on local building codes and regulations. In certain areas, container houses are entirely lawful and regarded as a legitimate form of housing. These regions typically have precise guidelines and prerequisites concerning safety, structure, and aesthetics that must be adhered to. On the flip side, there are regions where container houses may face restrictions or complete prohibitions. These limitations can be influenced by factors like zoning regulations, building codes, and neighborhood covenants. Some jurisdictions may lack well-defined regulations specifically tailored for container homes, making it challenging to ascertain their legality. It is imperative for individuals intrigued by container houses to conduct thorough research and comprehend the specific rules and regulations applicable to their area. This may entail seeking guidance from local building departments, planning commissions, or even seeking legal counsel to ensure full compliance with all relevant laws. Consequently, individuals will be able to determine whether container houses are permitted in their area and what prerequisites must be fulfilled to ensure their legality.
- Q: Can container houses be designed with noise reduction features?
- Yes, container houses can be designed with noise reduction features. Soundproofing techniques such as insulation, double-glazed windows, and acoustic panels can be incorporated into the design to minimize noise transmission and create a quieter living environment.
Send your message to us
container homes luxury
- Loading Port:
- Tianjin
- Payment Terms:
- TT OR LC
- Min Order Qty:
- -
- Supply Capability:
- 20000 Set set/month
OKorder Service Pledge
Quality Product, Order Online Tracking, Timely Delivery
OKorder Financial Service
Credit Rating, Credit Services, Credit Purchasing
Similar products
Hot products
Hot Searches
Related keywords
