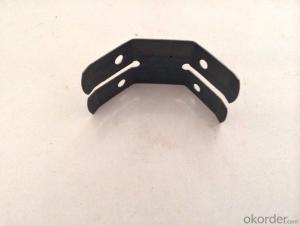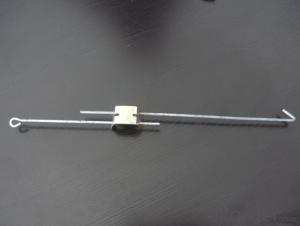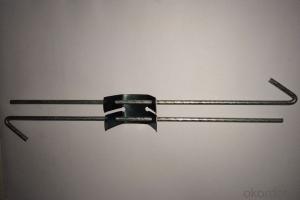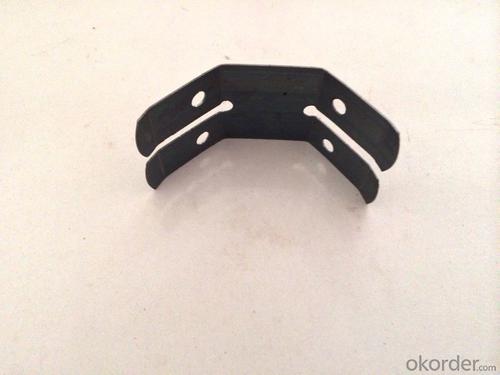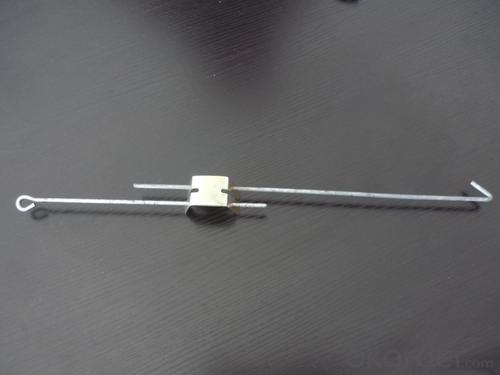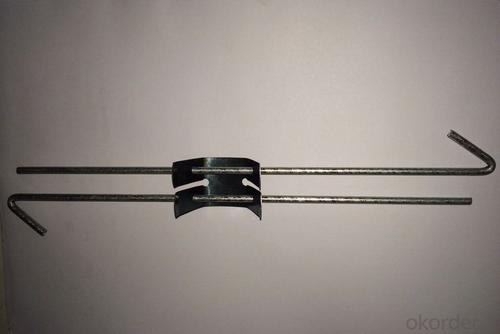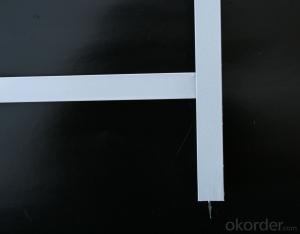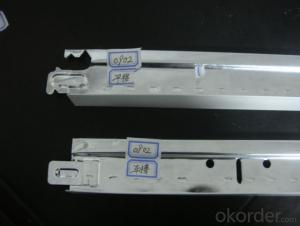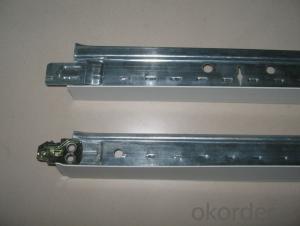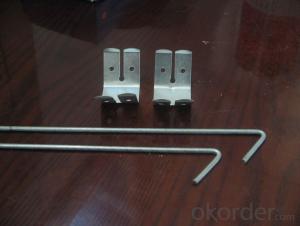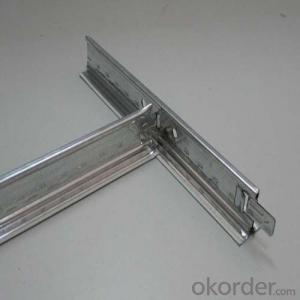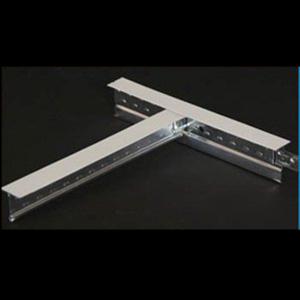Home Depot Ceiling Grid Spring Clip 0.60mm
OKorder Service Pledge
OKorder Financial Service
You Might Also Like
Specifications and Advantages:
1. Material: Steel Sheet or Wire (Galvanized or Stainless)
2. Items: Spring clip, Wire with ring / hook and etc.
3. Size: Spring clip 0.60mm thickness, Wire 3.5/4mm diameter and 250/500/1000mm length and etc.
4. Use: For Ceiling T-grids or ceiling steel profile system
5. Easy and fast for installation, time-saving
6. Can supply products based on specific requirements
7. Prompt delivery, high quality, competitive price and complete sets of style;
8. Can supply products based on specific requirements;
- Q: I want to put in a drop ceiling and recessed lights in a basement. Do I hang the ceiling first and then install the can lights? Or do I do the lights first and then do the ceiling?
- Otter Face lol
- Q: Light steel keel ceiling ordinary material how much money a square
- Hanging gypsum board? Count down may be 11,12 dollars look like an ordinary gypsum board 17 a 3.6 square
- Q: Light steel keel how long
- How long can be customized with the manufacturer can be. General 4 meters long
- Q: Do you need a light steel keel or a wooden keel base? If there is, usually light steel keel or wood keel, if it is wood keel, need to brush what paint, fire paint to brush it?
- Not light steel keel is angle iron (4 * 4 or 5 * 5, and then high on the use of the channel) wood keel directly impossible Sets of quotas can be calculated by the total amount of construction (length) by weight sets
- Q: I have recently adopted 2 female guinea pigs. They came with a cage, feeding bowl, water bottle (that leaked and I replaced) and a sleeping house. It looks too small to me and I would really like to get them more room to run around and play. I also have inside dogs that are interested in them. I am sure they will not hurt them intentionally, but might let them out or injure them while trying to play, so I have to have a lid. Also, I bought treat and timothy hay for them plus a salt wheel. Is there anything else I need to provide for them?
- It says 2 pigs need at least 7.5 square feet but 10.5 is preferred.
- Q: Want to install track lighting on a dropped ceiling in the cellar. It's one of those lovely styrofoam-like tiled ceilings with the metal grid.
- yes u can u can either do one of two things 1) use small self cutting screws to attach it...if you dont plan on taking it down for a long time and dant care about a few holes in it later or 2) they sell a small clip that attaches to the grid, it has a small threaded peice that will go into the track lighting and secures with a nut
- Q: Construction Technology of Silicon and Caelite Ceiling in Light Steel
- Construction method ?A. Balls: According to the level of the floor level, according to the design of the ceiling ceiling, along the wall around the bottom of the ceiling height of the ceiling, and along the elevation of the ceiling line in the wall with a good keel position line. ?B. Installation of hanging bars: hanging wire selection φ8 hanging bar, one end and L30 * 3 * 40 (long) angle steel plate welding, the other end of the steel head 50mm long thread, and Ф8 expansion bolts fixed to the structure of the ceiling, For the 1200mm-1500mm, against the wall from the wall of the distance of 200-300mm, when encountered a larger ventilation pipe, more than the requirements of the spacing of the boom when the use of angle steel frame keel. Before installing the bucket, you must brush the antirust paint. ?C. Installation of the main keel: the main keel selection UC38 light steel keel, spacing 1200mm ~ 1500mm, the installation of the use of keel matching pendant and hanging connection, pendant with the plug of the wire is fixed, requiring screw cap beyond the screw 10mm. Must pull the main keel pre-adjusted neatly, the same height, check the correct after the next process. D. Installation side keel: the elevation of the wall on the wall around the wall with cement nails fixed 25 * 25 paint keel, fixed spacing of not more than 300mm. Install the side keel before the completion of the wall putty leveling.
- Q: I'm putting suspended ceiling in my basement (using Armstrong tiles). Unfortunately, on one of the walls, the level of the ceiling has to be above the top level of the wall framing (it's a long story involving a structural beam, some heating vents and a window), so there are no studs behind the drywall where I need to attach the wall molding. Would molly bolts or something like that be able to support the weight of the suspended ceiling, should I try to cut some wood to fit and block in behind the drywall, or is there something else that I should do?
- A coarse thread drywall screw would work, but then you would have to counter-sink each screw and go back and putty over each screw before you paint your molding or it would look horrible. Rent an air compressor and a finish nailler. It will shoot the finish nails into the metal studs. (just make sure that you use 16 gauge not 18... they would just bend ). It will make the job quick and easy too. It will be well worth the cost of renting if you don't want to buy one.
- Q: What is the distance between the main keel? How much is the distance between the keel? What is the spacing of the hanging bars?
- Light steel keel ceiling spacing specification: The distance between the main keel and the main keel can not exceed 1.2m, if more than this distance, and should try to do reinforcement treatment; vice keel and vice keel spacing between 30cm, gypsum board thickness of 9.5mm. If the thickness of the gypsum board is 12mm, the distance between the vice keel can be enlarged to 40cm. But in the actual construction, the vice keel spacing is 30cm, basically no one made 40cm.
- Q: We are working on a store front which has ceiling tiles in it. However we wanted an open air look, maybe leaving the grids, but no tiles. We were going to paint the grids and tiles, but have discovered that it would be too expensive, because we would have to paint them back before moving. My question would be, above the tiles is just a metal roof, which is a flat roof, so it would have the tar on top of the metal I think, is it a good idea to just remove the tiles for the open air look? or would that make the building too inefficient during the winter and summer?
- It will make it colder. Warm air travels upward & you would have no ceiling to stop that escaping heat. Ceiling tiles. We had some that looked awful. We took them down & layed them on the yard. Vacuumed them and with a paint brush, painted lightly (not in the 'dimples', cracks of tile) so the 'old' still showed in the 'dips', then replaced when dry.
Send your message to us
Home Depot Ceiling Grid Spring Clip 0.60mm
OKorder Service Pledge
OKorder Financial Service
Similar products
Hot products
Hot Searches
Related keywords
