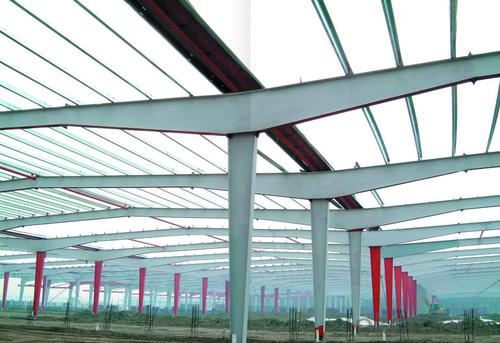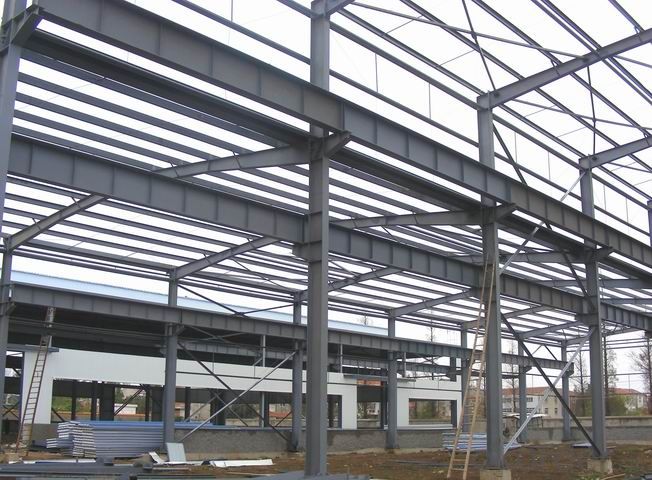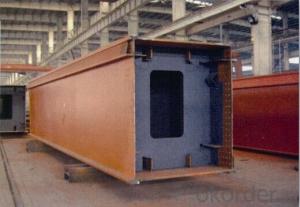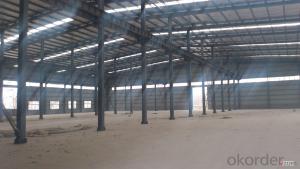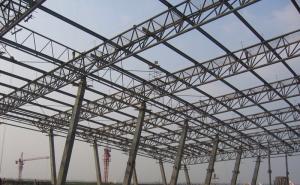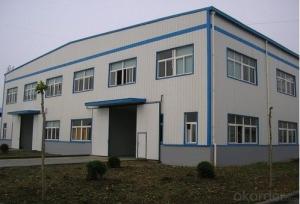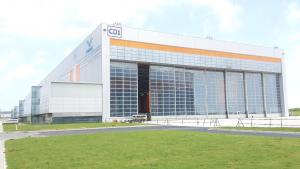High Quality Heavy Steel Workshop
- Loading Port:
- Nantong
- Payment Terms:
- TT OR LC
- Min Order Qty:
- -
- Supply Capability:
- 200000 m.t./month
OKorder Service Pledge
OKorder Financial Service
You Might Also Like
Heavy steel Workshop Details:
| Minimum Order Quantity: | 10000 sqare meters | Unit: | m.t. | Loading Port: | Tianjin Port |
| Supply Ability: | 50000 Square Meters/Month | Payment Terms: | TT or LC |
Product Description:
Specifications of heavy steel workshop
The project is smelting heavy steel workshop
Maximum crane: 100 tons
Single building area: 30,000 square meters
1. GB standard material
2. High Structural safety and reliability
3. The production can reach GB/JIS/ISO/ASME standard
Packaging & Delivery of heavy steel workshop
1. According to the project design and the component size, usually the main component parts are nude packing and shipped by bulk vessel. And the small parts are packed in box or suitable packages and shipped by containers.
2. This will be communicated and negotiated with buyer according to the design.
Engineering Design Software of heavy steel workshop
Tekla Structure \ AUTO CAD \ PKPM software etc
⊙Complex spatial structure project detailed design
⊙Construct 3D-model and structure analysis. ensure the accuracy of the workshop drawings
⊙Steel structure detail ,project management, automatic Shop Drawing, BOM table automatic generation system.
⊙Control the whole structure design process,we can obtain higher efficiency and better results
Technical support of heavy steel workshop
Worker | Rate of frontline workers with certificate on duty reaches 100% |
Welder | 186 welders got AWS & ASME qualification 124 welders got JIS qualification 56 welders got DNV &BV qualification |
Technical inspector | 40 inspectors with UT 2 certificate 10 inspectors with RT 2 certificate 12 inspectors with MT 2 certificate 3 inspectors with UT3 certificate |
Engineer | 21 engineers with senior title 49 engineers with medium title 70 engineers with primary title. 61 First-Class Construction Engineers 182 Second-Class Construction Engineers |
International certification | 10 engineers with International Welding engineer, 8 engineers with CWI. |
Production Flow of heavy steel workshop
Material preparation—cutting—fitting up—welding—component correction—rust removal—paint coating—packing—to storage and transportation (each process has the relevant inspection)
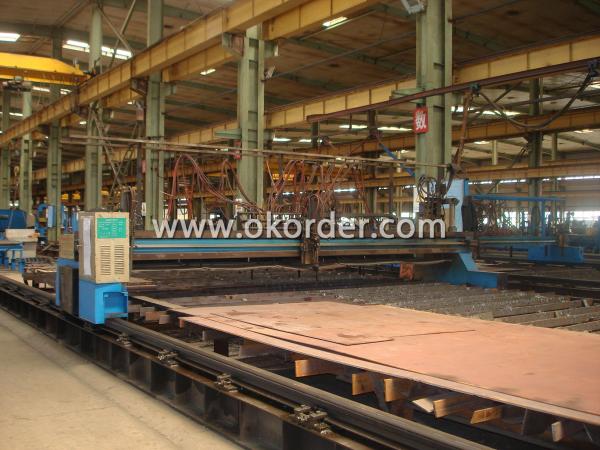 | 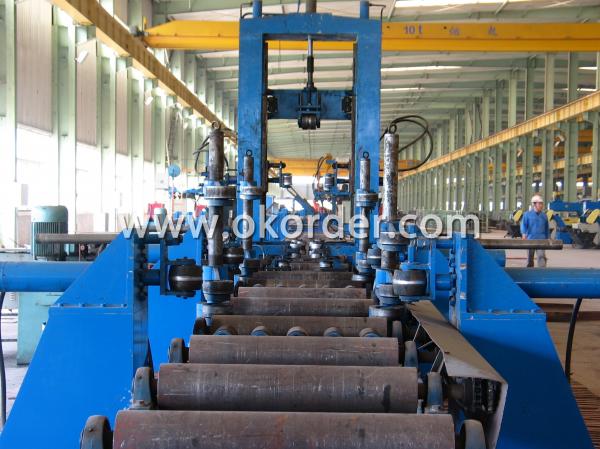 |
steel structure cutting machine | steel structure (H beam) fitting up machine |
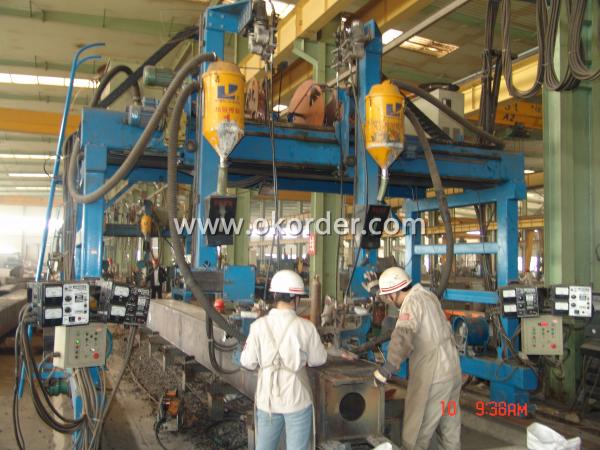 | 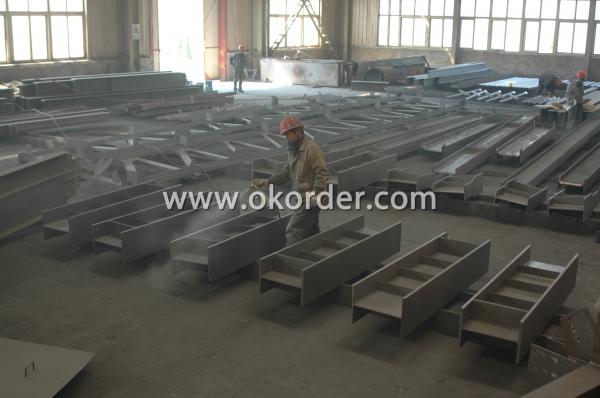 |
steel structure welding machine | steel structure painting area |
*Characters of Structure Steel
1. Steel is characterized by high strength, light weight, good rigidity, strong deformation capacity, so it is suitable for construction of large-span, super high and super-heavy buildings particularly;
2. It with good homogeneous and isotropic, is an ideal elastomer which perfectly fits the application of general engineering;
3. The material has good ductility and toughness, so it can have large deformation and it can well withstand dynamic loads;
4. Steel structure’s construction period is short;
5. Steel structure has high degree of industrialization and can realize-specialized production with high level of mechanization.
*Steel structure application
1. Heavy industrial plants: relatively large span and column spacing; with a heavy duty crane or large-tonnage cranes; or plants with 2 to 3 layers cranes; as well as some high-temperature workshop should adopt steel crane beams, steel components, steel roof, steel columns, etc. up to the whole structure.
2. Large span structure: the greater the span of the structure, the more significant economic benefits will have by reducing the weight of the structure
3. Towering structures and high-rise buildings: the towering structure, including high-voltage transmission line towers, substation structure, radio and television emission towers and masts, etc. These structures are mainly exposed to the wind load. Besides of its light weight and easy installation, structure steel can bring upon with more economic returns by reducing the wind load through its high-strength and smaller member section.
4. Structure under dynamic loads: As steel with good dynamic performance and toughness, so it can be used directly to crane beam bearing a greater or larger span bridge crane
5. Removable and mobile structures: Structure Steel can also apply to movable Exhibition hall and prefabricated house etc by virtue of its light weight, bolt connection, easy installation and uninstallation. In case of construction machinery, it is a must to use structure steel so as to reduce the structural weight.
6. Containers and pipes: the high-pressure pipe and pipeline, gas tank and boiler are all made of steel for the sake of its high strength and leakproofness
7. Light steel structure: light steel structures and portal frame structure combined with single angle or thin-walled structural steel with the advantages of light weight, build fast and steel saving etc., in recent years has been widely used.
8. Other buildings: Transport Corridor, trestle and various pipeline support frame, as well as blast furnaces and boilers frameworks are usually made of steel structure.
All in all, according to thereality, structure steel is widely used for high, large, heavy and light construction.
- Q: Can steel structures be designed to be resistant to corrosion from saltwater?
- Yes, steel structures can be designed to be resistant to corrosion from saltwater. Specialized coatings such as galvanization or corrosion-resistant paint can be applied to steel surfaces to protect them from the corrosive effects of saltwater. Additionally, stainless steel or other alloy steels with high levels of chromium or nickel can be used, as they have inherent resistance to corrosion in saltwater environments. Proper maintenance and regular inspections are also important to ensure the long-term durability and corrosion resistance of steel structures in saltwater conditions.
- Q: What are the different types of steel pedestrian bridges?
- There are various types of steel pedestrian bridges, including truss bridges, arch bridges, cable-stayed bridges, and suspension bridges. Each type has its own unique design and structural characteristics that make them suitable for specific applications and environments.
- Q: How do steel structures provide resistance against wind-induced vibrations?
- The inherent strength and stiffness of steel structures enable them to resist wind-induced vibrations. By utilizing steel as a construction material, highly rigid frames and beams can be created, effectively withstanding the forces exerted by wind. Steel's high tensile strength allows it to endure significant tension without deforming or breaking. This quality allows steel structures to evenly absorb and distribute wind forces throughout the entire structure, preventing excessive stress in localized areas. By efficiently transferring these forces, steel structures minimize the risk of damage caused by vibrations. In addition, steel possesses excellent stiffness, meaning it remains resistant to deformation under load. This stiffness enables steel structures to maintain their shape and stability, even when exposed to high wind pressures. The rigidity of steel members reduces the likelihood of excessive deflection or swaying, thereby minimizing wind-induced vibrations. Moreover, steel structures can be engineered with specific design features to further enhance their resistance against wind-induced vibrations. Diagonal bracing, strategically placed, can increase the overall stiffness of the structure and reduce its susceptibility to vibrations. By providing additional support and reinforcing critical areas, diagonal bracing effectively dampens potential oscillations caused by wind. Furthermore, steel structures often incorporate aerodynamic considerations into their design. The streamlined shapes and smooth surfaces of steel buildings reduce wind resistance and minimize the creation of turbulent airflow around the structure. By minimizing the impact of wind pressure, these design features reduce the likelihood of wind-induced vibrations occurring. In summary, steel structures resist wind-induced vibrations through their inherent strength, stiffness, and specific design features. The high tensile strength and stiffness of steel efficiently distribute wind forces, preventing localized stress and minimizing vibrations. Additionally, features like diagonal bracing and aerodynamic design further enhance the ability of steel structures to resist wind-induced vibrations, ensuring stability and integrity.
- Q: What are the design considerations for steel storage buildings?
- Some of the key design considerations for steel storage buildings include the structural integrity of the building, ensuring it can withstand heavy loads and adverse weather conditions. Additionally, factors such as the layout and size of the storage space, accessibility for loading and unloading, as well as fire safety measures, ventilation, and insulation requirements, need to be taken into account. The design should also consider any specific needs of the stored items, such as temperature control or security.
- Q: How are steel structures used in educational institutions?
- Steel structures are commonly used in educational institutions for various purposes. They are often used to construct large buildings such as classrooms, libraries, laboratories, and gymnasiums. Steel provides the necessary strength and durability to support these structures, ensuring their longevity and safety. Additionally, steel structures can be easily customized and modified to accommodate changing needs in educational institutions, allowing for flexibility in design and expansion.
- Q: How are steel structures designed for wind pressure loads?
- Steel structures are designed for wind pressure loads by considering factors such as the location and height of the structure, wind speeds, and the shape and orientation of the building. Engineers use various design codes and standards to determine the wind loads acting on the structure. These loads are then analyzed using advanced computer software to assess the structural response and identify potential areas of concern. By incorporating appropriate design parameters and techniques, steel structures can effectively resist wind pressures and ensure the safety and stability of the building.
- Q: How are steel structures designed for resisting chemical exposures?
- Steel structures are designed to resist chemical exposures through a combination of material selection, protective coatings, and proper maintenance. Firstly, the material selection plays a crucial role in designing steel structures for chemical exposures. Certain types of steel, such as stainless steel or corrosion-resistant alloys, are specifically chosen for their ability to withstand the corrosive effects of chemicals. These materials have higher levels of chromium, nickel, or other elements that enhance their resistance to chemical reactions. Secondly, protective coatings are applied to steel structures to create a barrier between the steel and the chemicals it may come into contact with. These coatings can be in the form of paint or specialized chemical-resistant coatings. They act as a shield, preventing the chemicals from directly contacting the steel and causing corrosion or structural damage. Moreover, proper maintenance is essential in ensuring the long-term resistance of steel structures to chemical exposures. Regular inspections and maintenance activities, such as cleaning, repainting, and repairing any damaged coatings, are necessary to maintain the protective barrier. Additionally, prompt removal of any chemical spills or leaks can prevent the accumulation of corrosive substances on the steel structure. In some cases, specific design considerations may be required when designing steel structures for highly corrosive chemical environments. This can involve incorporating features such as increased ventilation, drainage systems, or protective barriers to minimize the exposure of the steel to chemicals. Overall, the design of steel structures for resisting chemical exposures involves a comprehensive approach that includes material selection, protective coatings, and maintenance practices. By taking these measures, steel structures can effectively resist chemical attacks and maintain their structural integrity over time.
- Q: How are steel structures used in temporary and modular buildings?
- Steel structures are commonly used in temporary and modular buildings due to their strength, durability, and versatility. Steel frames provide a sturdy foundation and support system for these structures, ensuring their stability and safety. Additionally, steel is lightweight, which makes it easy to transport and assemble these buildings quickly. The modular nature of steel structures allows for easy customization, expansion, and relocation of the buildings as needed. Overall, steel structures play a crucial role in providing efficient and flexible solutions for temporary and modular constructions.
- Q: How are steel structures designed and constructed to meet accessibility requirements?
- Steel structures are designed and constructed to meet accessibility requirements through careful planning and adherence to relevant building codes and standards. The process involves considering various factors such as ease of access, mobility, safety, and convenience for individuals with disabilities. During the design phase, architects and engineers collaborate to ensure that steel structures are accessible to all users. This includes incorporating features like ramps, elevators, and handrails to provide easy access to different levels of the structure. Additionally, doorways and corridors are designed to accommodate wheelchair users and individuals with limited mobility. Structural elements are also designed with accessibility in mind. For example, the placement of columns and beams is carefully considered to avoid obstructing pathways and to provide sufficient clearance for movement. Additionally, the materials used in the construction of steel structures are selected to meet specific accessibility requirements, such as non-slip flooring to facilitate safe movement. Construction of steel structures to meet accessibility requirements involves close collaboration between architects, engineers, and construction teams. Regular inspections and quality control checks are conducted to ensure that the design specifications are properly implemented. Construction techniques, such as welding and bolting, are utilized to ensure the structural integrity and stability of the steel elements. Furthermore, the construction process includes the installation of accessibility features such as handrails, grab bars, and tactile indicators to aid individuals with visual impairments. These features are positioned at appropriate heights and locations to promote ease of use and ensure compliance with accessibility regulations. To achieve compliance with accessibility requirements, steel structures are often subject to rigorous testing and evaluation. This may involve load testing to verify the strength and stability of accessibility features, as well as inspections to ensure that all necessary modifications have been made during the construction process. Overall, the design and construction of steel structures to meet accessibility requirements involve a comprehensive approach that encompasses various aspects of accessibility, including mobility, safety, and convenience. Through careful planning, adherence to building codes, and collaboration between professionals, steel structures can be designed and constructed to be accessible to all individuals, regardless of their physical abilities.
- Q: What are the factors to consider when designing steel structures for high-rise buildings?
- When designing steel structures for high-rise buildings, several factors need to be considered. These include the maximum expected loads and forces that the structure will experience, such as wind, earthquakes, and live loads. The materials used and their strength characteristics should also be taken into account, as well as the overall stability and durability of the structure. Additionally, factors like fire resistance, corrosion protection, and constructability should be considered to ensure the safety and longevity of the building.
Send your message to us
High Quality Heavy Steel Workshop
- Loading Port:
- Nantong
- Payment Terms:
- TT OR LC
- Min Order Qty:
- -
- Supply Capability:
- 200000 m.t./month
OKorder Service Pledge
OKorder Financial Service
Similar products
Hot products
Hot Searches



