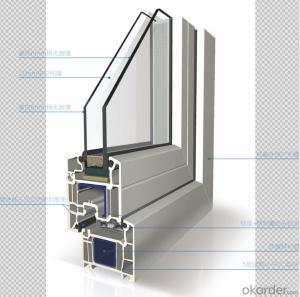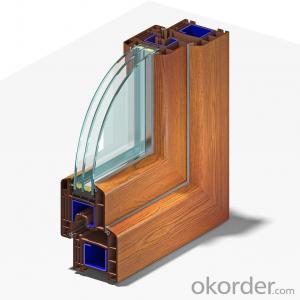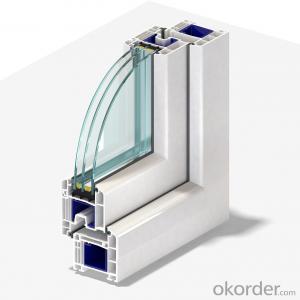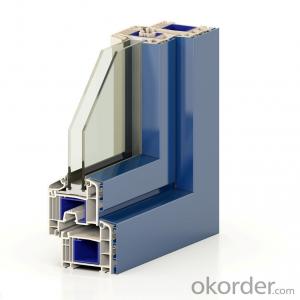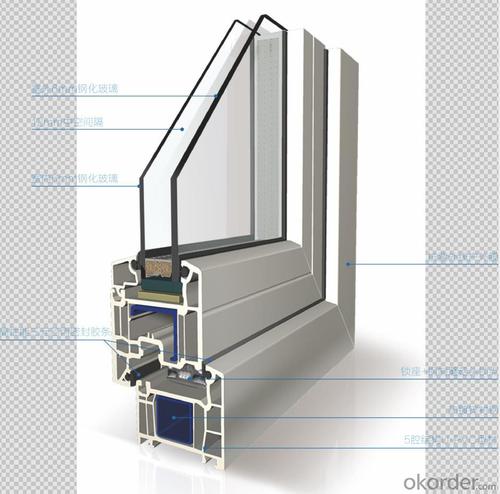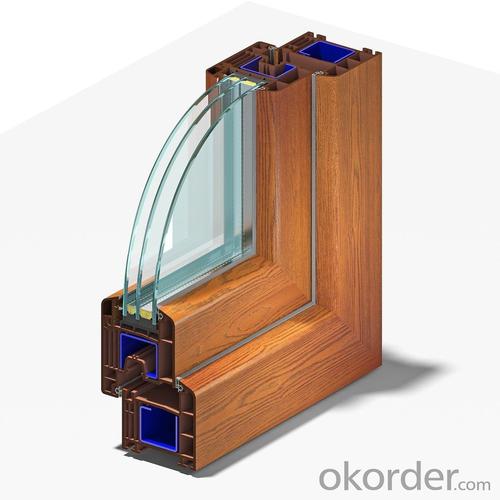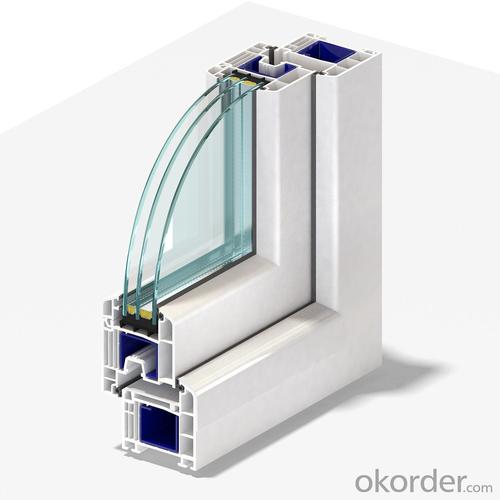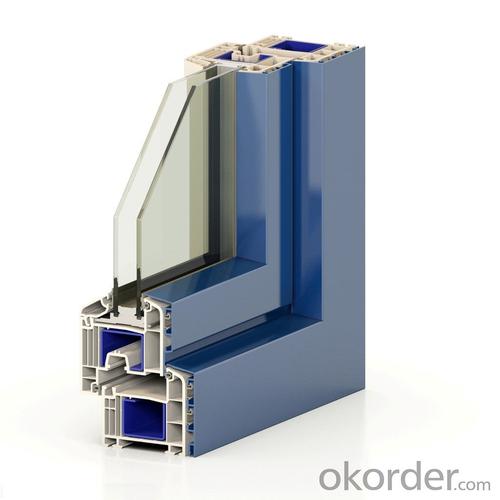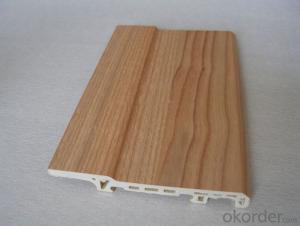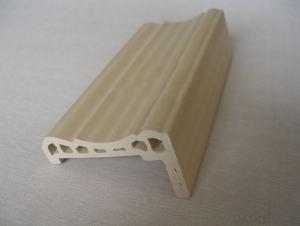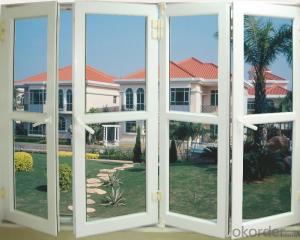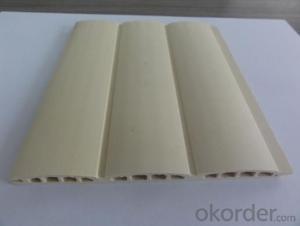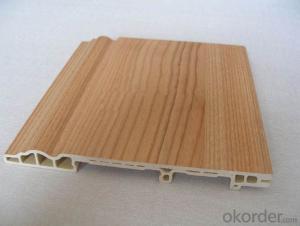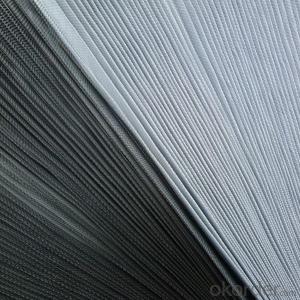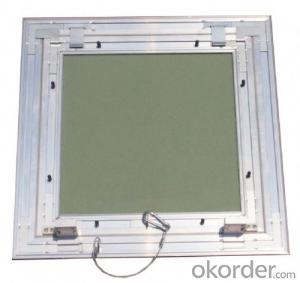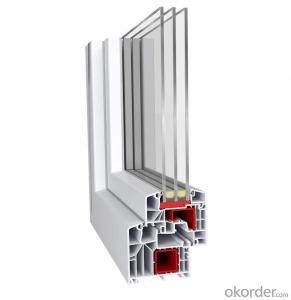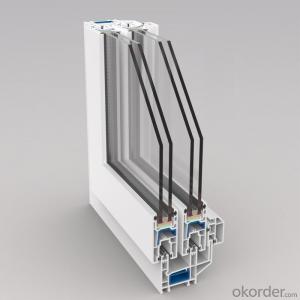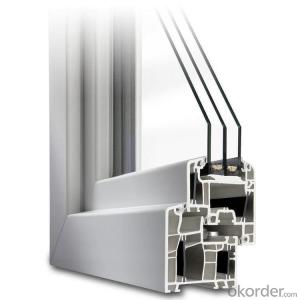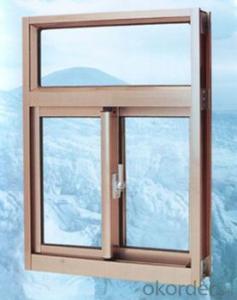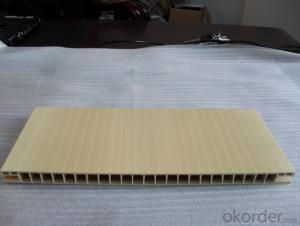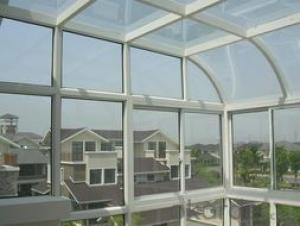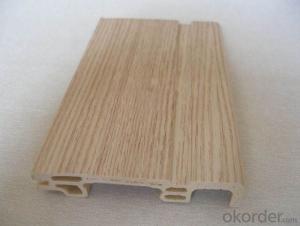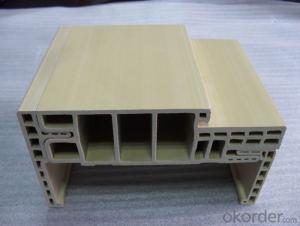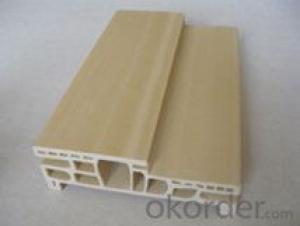German High Ultraviolet UPVC door and window profiles
- Loading Port:
- Qingdao
- Payment Terms:
- TT OR LC
- Min Order Qty:
- 10 m.t.
- Supply Capability:
- 2000 m.t./month
OKorder Service Pledge
OKorder Financial Service
You Might Also Like
Specification
Our company was established by a German company in China in 1999. It is a professional manufacturer of U-PVC Window & Door profiles.Our brand was established in Germany in 1933 and it has a history of over eighty years. Our company is famous for excellent product design and consistent high quality. We own a good reputation in Europe and all over the world. Our company is one of the most famous Window & Door profile brand in Germany.
We offer 6 products series: Lotos, Komfort, Peony, Edelweiss, Contour and Elegance, comprising 60mm, 70mm, 88mm, 107mm, 108mm and 127mm profile for sliding and combined windows and doors. We provide high-UV resistant white profiles, color coated profiles, colored body profiles. We have cooperation with international well-known enterprises, such as US DuPont, Renolit, SABIC, which provides high quality color products for construction windows and doors.

60AD Casement Window Series,
60MD Four-cavity three-sealed Casement Window Series,
65MD Four-cavity three-sealed Casement Window Series,
60/88 sliding doors and windows series,
70/127 sliding doors and windows series and 108 sliding doors and windows series;
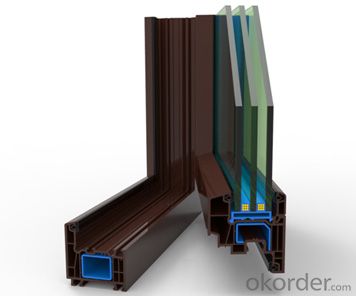
Color available: White high ultraviolet, Entire colorful, Co-Extrusion and Colorful Laminated Profiles;
Opening Mode: Sliding, AD, MD.
Appearance and technical design of lotus sliding and AD series products are designed for Asia and hot-summer and cold-winter zone in China, MD products are suitable for climate characteristic of cold regions.
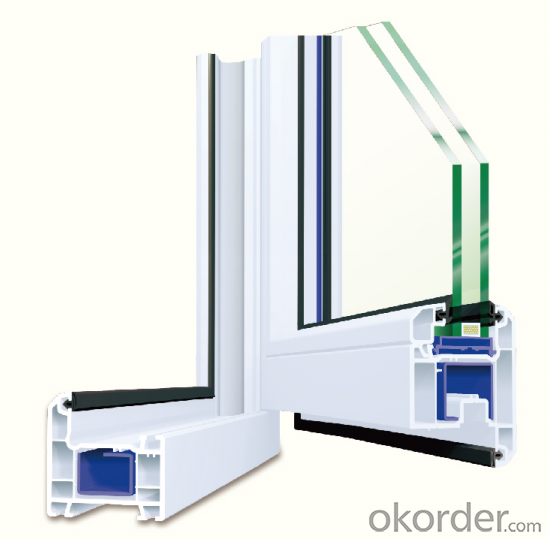
The heat transfer coefficient of each specifications are as follows.
Three-cavity Casement Window Frame Uf =1.7W/m2.K、
Four-cavity Casement Window Frame Uf =1.6W/m2.K;
Five-cavity Casement Window Frame Uf =1.5W/m2.K;
Please feel free to contact us if any inquiry about the products. We will try to do the best for you!
- Q: Why the temporary building interior lime mortar plaster, a period of time after the wall generally cracked?
- Why the temporary building interior lime mortar plaster, a period of time after the wall generally cracked?
- Q: Do the doors and windows first do the inside and outside the wall plaster?
- Do not know what you said plaster is? You are building a house (external wall) or do decoration (interior) two different. Build a house (external wall) is a good first door window frame and then plaster. It will be used to make the water. And then install the door, door sets, window sets.
- Q: What is the gap between the window and the wall?
- First, the mouth is installed when the expansion joints for 15 to 20 mm, the net mouth is installed 10 to 15 mm expansion joints. Second, if the gap is not appropriate can be repaired by the following method 1, the gap between the wall and the window filled with a blowing agent, the outside must use a waterproof sealant to seal the gap between the window and the wall. 2, of course, the premise is that the gap can not be too big The gap is too large, it must first be filled with waterproof mortar smoothing, doors and windows installed fixed, surrounded by windows with a blowing agent to fill, after curing cut, the last outside the border around the inside and outside both sides are playing sealant. 3, if the cracks are not big, then to the market to buy a sealant and simple glue gun, and then do repair work like.
- Q: Paving mosaic construction process
- With the high-end mosaic paving, paste construction is simple and convenient, it is characterized by not corrosion the bottom and prevent oxidation black, strong sticky, and suitable for flooding environment.
- Q: Bathroom, washbasin (door) face paste mosaic, what is the material is better plate? What is the construction process? More
- Washing table (cabinet door) face mosaic, had to use woodworking board to do the base layer because it is necessary to always open, if not open, then available cement pressure board hanging plaster stickers mosaic.
- Q: Just rented a house, want to use the wooden floor of the living room separated from a bedroom, because I was working, can not live long, to reduce some rent, so to do it yourself. More
- The structure of the wall, the ground, the roof clean up leveling → wall release line → with the board → configuration cementing material → install the fixed card → install the door and window box → install the partition board mechanical and electrical installation, 1. Wall line: according to the design requirements, along the ground, wall, top pop-out wall center line and width line, the width should be consistent with the wall thickness, clear line, the location should be accurate. 2. Assembly sequence: when there are door openings, should be from the door to the mouth on both sides in turn; when no holes, should be installed from one end to the other end. 3. Plates: plate partition wall panels should be installed before the variety, size, color, etc. sorting matching. 4. Installation of wall partitions; plate partition installation splicing should meet the design and product structure requirements. Installation methods are mainly rigid connection and flexible connection. Sheet metal wall accessories should be used for anti-corrosion treatment. Sheet metal stitching should be consistent with fire Claim.
- Q: Do the doors and windows installed in the hole before the installation of metal sub-frame, and then install the main frame, the main frame and sub-frame between the cracks to how to deal with? More
- Fire agent, also known as sealant, specifically do this with
- Q: Living in high-rise window how to install screens
- Two methods. The One is to get rid of the window. The Changed to open. The Then the shoes inside the window. The Another way is to install stealth Shachuang, installed on the outside of the kind. The
- Q: It should be renovated in 2000, the quality of the wall is still very good, is a bit dirty, the windowsill paint has been completely sunburn, polished and then paint it? Question added: in the end which first? Answer how it is the opposite
- Between the two do not affect each other, it does not matter it As long as the doors and windows and the wall at the junction of good deal, get neat on the line. You can use paper stick to the wall or window, and then brush another part, the edge will not be chaotic.
- Q: Rough leveling how to use?
- Before the construction should measure the wall to determine the thickness of the wall leveling layer, if the wall flatness is very good, you can reduce the leveling layer thickness, do not have to worry about whether the material can meet the strength, because the Pratt thick rough construction thickness from 5mm To 50mm are suitable. Determine the thickness of the leveling layer should be in the wall for the elevation of the line, the spacing between each tendons in the 1.2-1.5m or so, according to the experience of construction workers to determine the vertical arrangement of tendons from the corner position in turn arranged. Prades without formaldehyde rough leveling is a one-component powder products, according to the requirements of the amount of water (about 45%) can be used evenly stirred. Base surface requirements solid clean without powder, no sand, no peeling, surface attached debris, oil should be clear, the hole should be filled in advance. Check whether the doors and windows frame is securely connected and fill the gap between the door frame and the wall with a good "paste". Adjust the "slurry" should be within 30 minutes on the wall, in the grassroots first thin scraping again, the purpose is to make the material and the grass-roots contact between the full. And then approved on the wall enough to adjust the "slurry" with a 2m long by a one-time scratch can be. Indoor pillars, the location of the wall angle should be increased Prades Corner, the height of not less than 2m.
Send your message to us
German High Ultraviolet UPVC door and window profiles
- Loading Port:
- Qingdao
- Payment Terms:
- TT OR LC
- Min Order Qty:
- 10 m.t.
- Supply Capability:
- 2000 m.t./month
OKorder Service Pledge
OKorder Financial Service
Similar products
Hot products
Hot Searches
Related keywords
