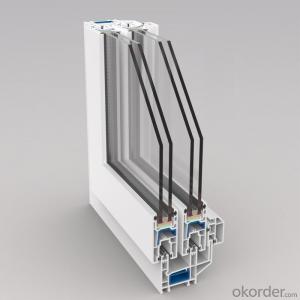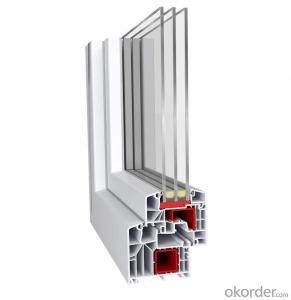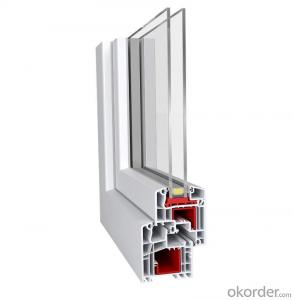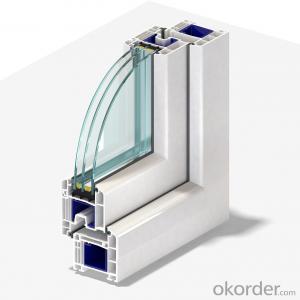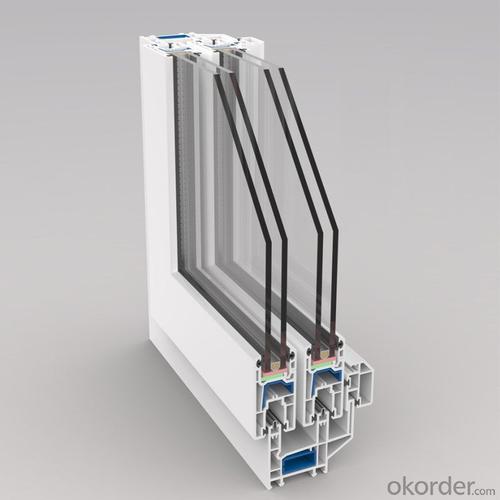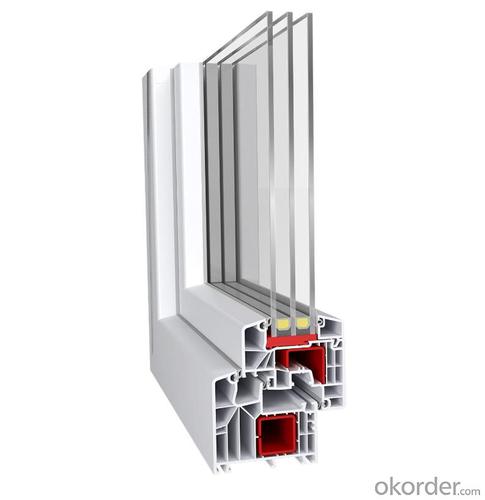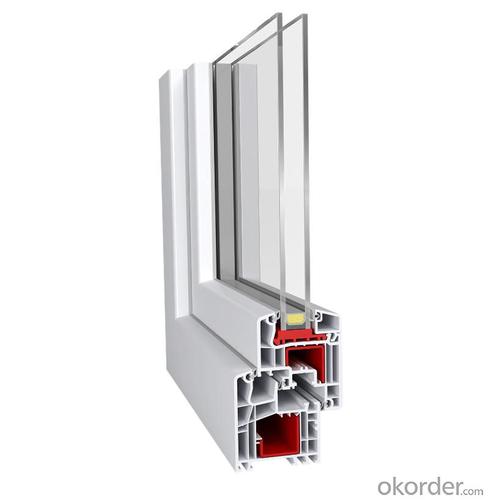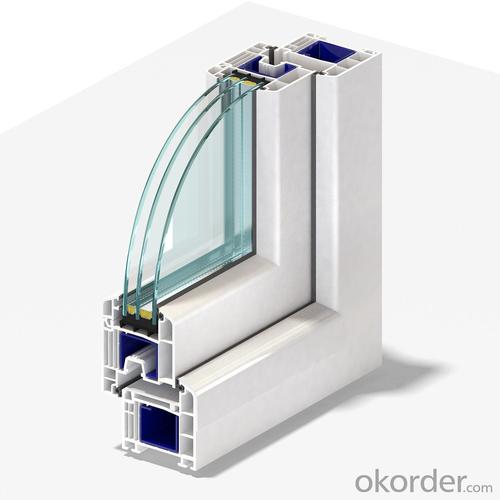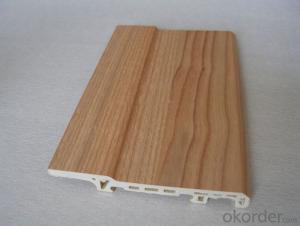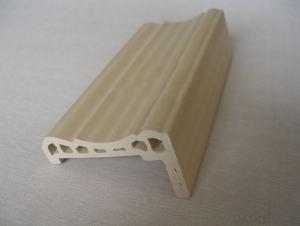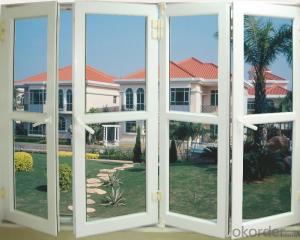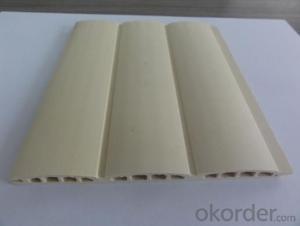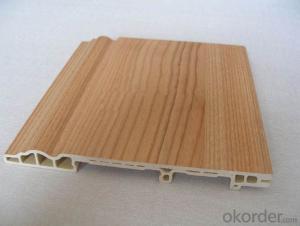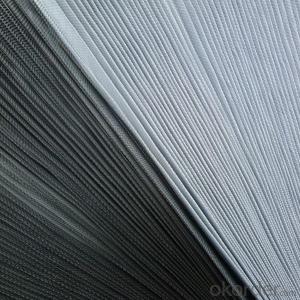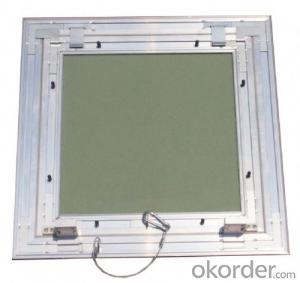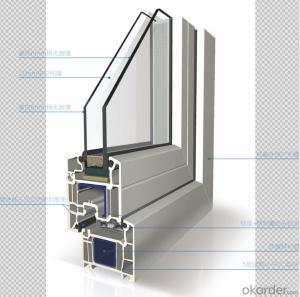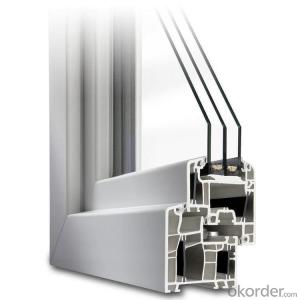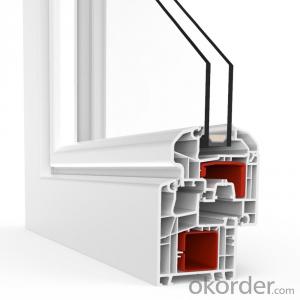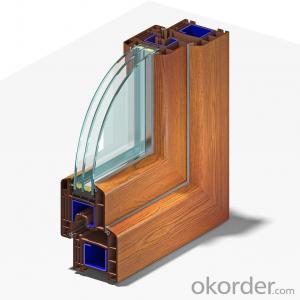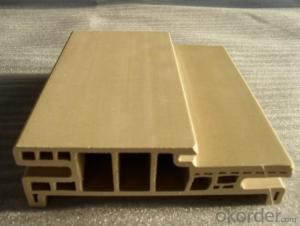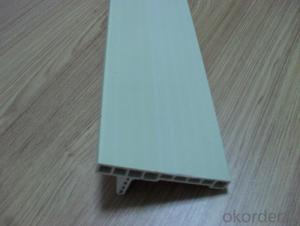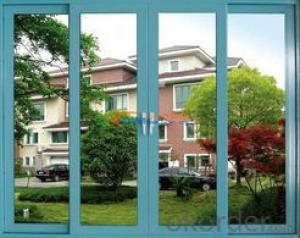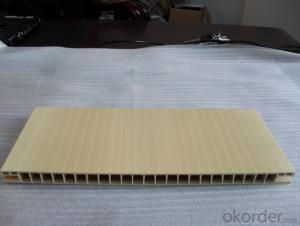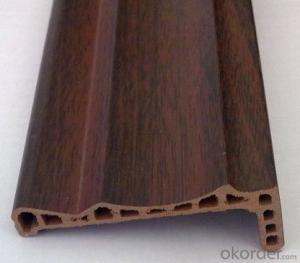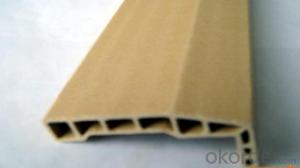German High Quality Energy Saving UPVC door and window profiles
- Loading Port:
- Qingdao
- Payment Terms:
- TT OR LC
- Min Order Qty:
- 10 m.t.
- Supply Capability:
- 2000 m.t./month
OKorder Service Pledge
OKorder Financial Service
You Might Also Like
We own a good reputation in Europe and all over the world. Our brand is one of the most famous Door & Window profile brand in Germany.
At present, after three phases of capacity expansion, Our brand have a production capacity of 20,000 tons per year for manufacturing first-class profiles. A complete set of German material-mixing system, extrusion lines and high speed molds are imported, which ensure high quality products.

60AD Casement Window Series,
60MD Four-cavity three-sealed Casement Window Series,
65MD Four-cavity three-sealed Casement Window Series,
60/88 Sliding doors and windows series,
70/127 Sliding doors and windows series and 108 sliding doors and windows series;
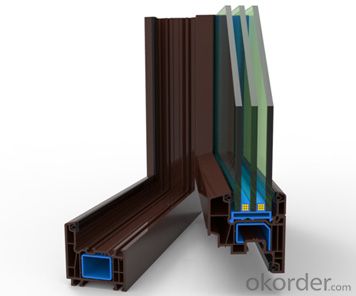
Color available: White high ultraviolet, Entire colorful, Co-Extrusion and Colorful Laminated Profiles;
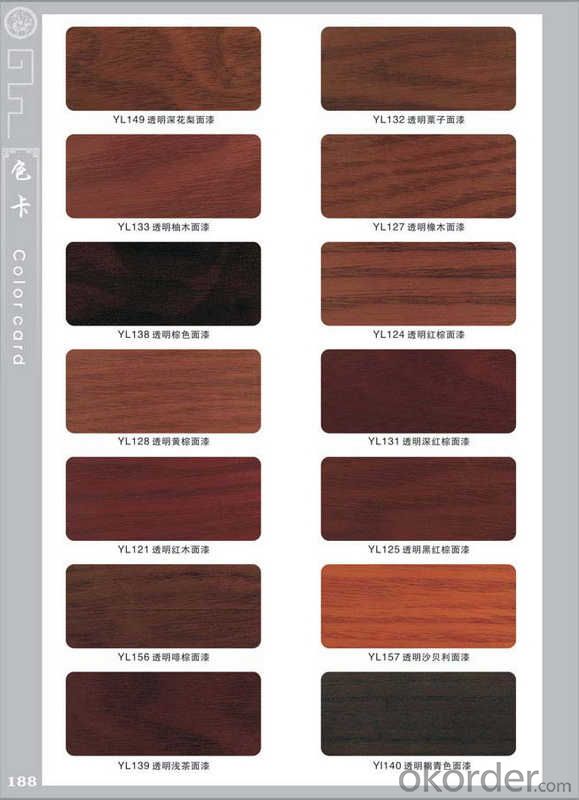
Appearance and technical design of lotus sliding and AD series products are designed for Asia and hot-summer and cold-winter zone in China, MD products are suitable for climate characteristic of cold regions.
The heat transfer coefficient of each specifications are as follows.
Three-cavity Casement Window Frame Uf =1.7W/m2.K、
Four-cavity Casement Window Frame Uf =1.6W/m2.K;
Five-cavity Casement Window Frame Uf =1.5W/m2.K;
Please feel free to contact me if any inquiry about the products we offer. We will try to do the best for you.
- Q: Why the temporary building interior lime mortar plaster, a period of time after the wall generally cracked?
- The key is the material and the construction process, the sand is too thin or mud is too large, lime ripening is not good. Construction technology is not in place, mortar with the amount of lime is too large, plastering the wall before the end of the water is not uniform, plastering rubbing ram is not in place, lime cream when the surface is not uneven thickness, no second survival and so will cause cracking , So you have to analyze the reasons for the actual situation according to the scene.
- Q: What are the installation of the box method?
- The contractor shall, in accordance with the size of the aluminum window, first process a sub-frame (size 4cmx2cmx2mm) of 5 to 8mm thick inside the aluminum window, and the contractor shall be responsible for installing the sub-frame. The contractor should be based on the size of doors and windows, the first processing of an inner side than the aluminum window 5 to 8mm galvanized steel pipe sub-box [size 4cmx2cmx2mm], and by the contractor is responsible for the installation of sub-box. The process is: sub-box installation fixed → waterproof mortar packing → indoor to the sub-frame with fine stone concrete pouring and plastering side → outdoor brush waterproof layer → outdoor cement mortar + inorganic insulation + brick
- Q: Do the doors and windows first do the inside and outside the wall plaster?
- According to our years of experience in doing doors and windows, is to measure the window, see the size of the hole whether there is any discrepancy, if there is an uneven wall needs plaster repair, such as windows installed, the sewn up on it
- Q: What is the gap between the window and the wall?
- First, the mouth is installed when the expansion joints for 15 to 20 mm, the net mouth is installed 10 to 15 mm expansion joints. Second, if the gap is not appropriate can be repaired by the following method 1, the gap between the wall and the window filled with a blowing agent, the outside must use a waterproof sealant to seal the gap between the window and the wall. 2, of course, the premise is that the gap can not be too big The gap is too large, it must first be filled with waterproof mortar smoothing, doors and windows installed fixed, surrounded by windows with a blowing agent to fill, after curing cut, the last outside the border around the inside and outside both sides are playing sealant. 3, if the cracks are not big, then to the market to buy a sealant and simple glue gun, and then do repair work like.
- Q: What are the key points for the production and installation of wooden doors and windows?
- It depends on what you use the wood.
- Q: What is the difference between a window and a beam and a ring beam?
- Landlord / hello Door and window over the beam refers to the door, the window of the beam, generally with the wall with the same or thick. Mainly to bear the weight of the beam to the roof of this part of the masonry. Ring beam is mainly to enhance the structural integrity of the casting components, and the construction column pouring into one, so that the entire engineering structure has a certain seismic performance.
- Q: Common doors and windows installed several ways? What are the advantages and disadvantages?
- Hello: doors and windows of the installation methods are plug and mouth two "plug" to install this installation method of steel doors and windows of the size requirements of strict, otherwise it is not put into the gap is too large. At the same time the window plaster also requires accurate size. And asked to wipe into the mouth type: that is, within the narrow width, so after the installation is complete, both inside and outside are playing full of sealant, the middle to play PVC foam agent "mouth" to install the steel window size requirements are not very strict, After the window frame can be carried out indoors and plaster. As the plaster is done by the construction workers, so the gap between the window frame and the wall is not necessarily able to handle. In addition to the installation before the use of packaging with the window to protect the finished product, wiping the gray after the packaging needs to be removed, so inside and outside the window frame and the wall will appear between the uneven size of the gap, playing sealant, it is impossible Playing evenly, as well as causing leakage.
- Q: The first powder wall or the first door frame. What are the provisions? Or what is the reason for admiration. Questions added: the door is big and small. How to deal with. Whether the door frame is measured one by one. Uniform size will be a box does not match the problem. More
- First pink wall, after the door frame, and finally brush latex paint
- Q: Plastic door and window frame dirty not clean how to do?
- This is simple, you can pour a fine on the scouring pad, and then rub a clean
- Q: Living in high-rise window how to install screens
- The box, the air slot, the bottom of the assembly is good, and then use six screws to twist it into a square box. The screen on the installation site, pay attention to the left and right wind and the door frame frame to the left and right symmetry, bottom position from the door frame frame to be about 5cm below, put the left and right with the clip to live, so that can not move. With drill with 3.2mm drill bit in the door window frame inside the puncture. According to the need in the left and right air groove and below the bottom of the corresponding place marked 6 to 14 eyes, and then screw the screw is installed.
Send your message to us
German High Quality Energy Saving UPVC door and window profiles
- Loading Port:
- Qingdao
- Payment Terms:
- TT OR LC
- Min Order Qty:
- 10 m.t.
- Supply Capability:
- 2000 m.t./month
OKorder Service Pledge
OKorder Financial Service
Similar products
Hot products
Hot Searches
Related keywords
