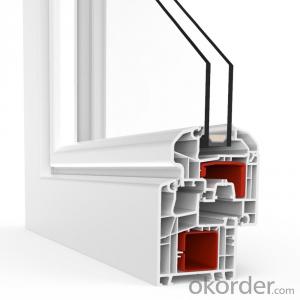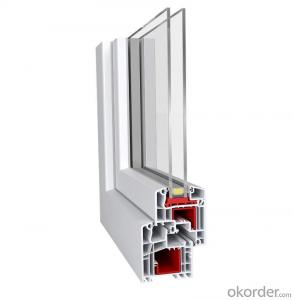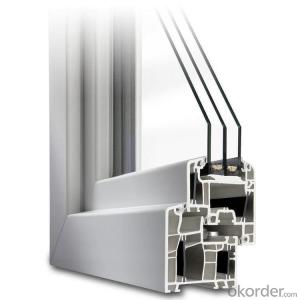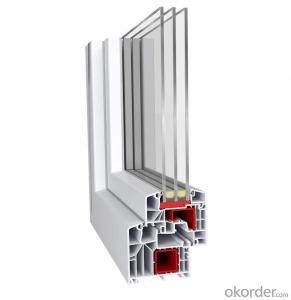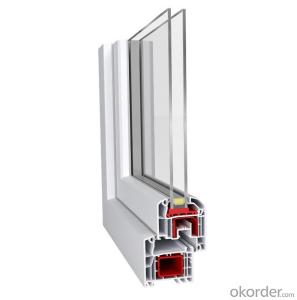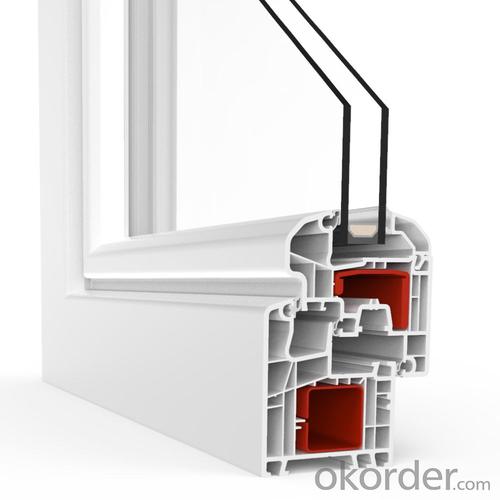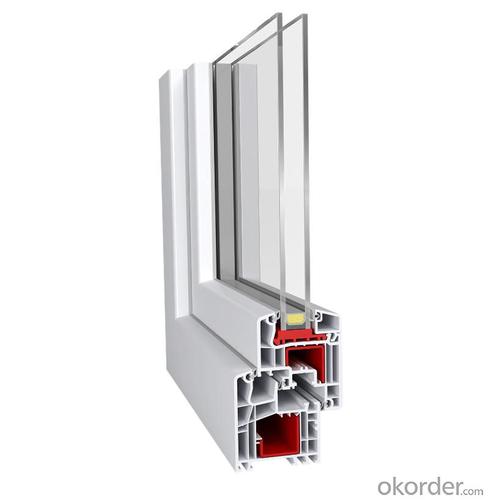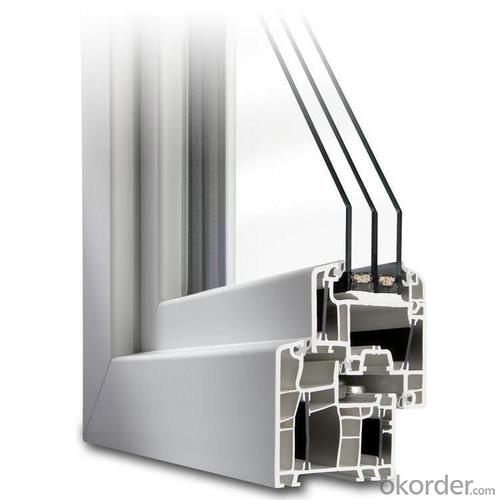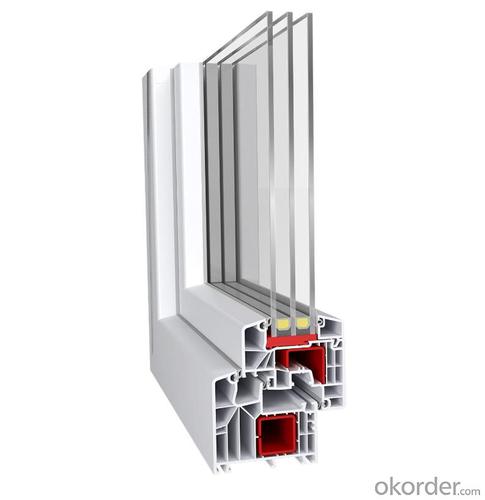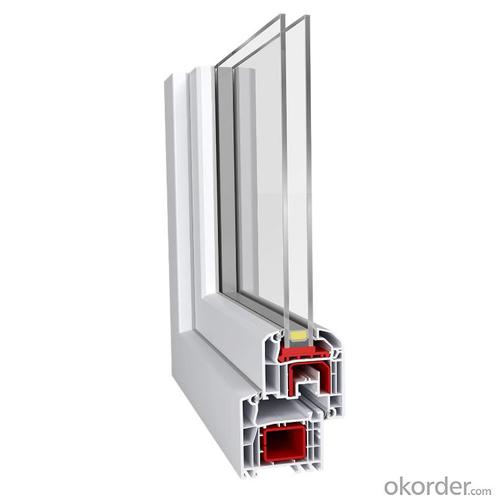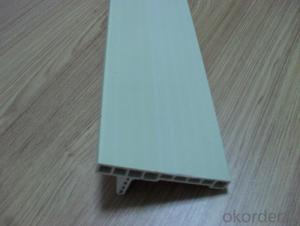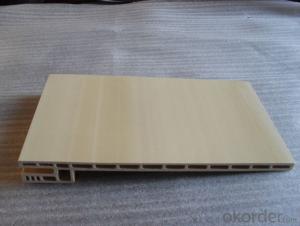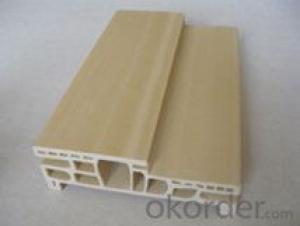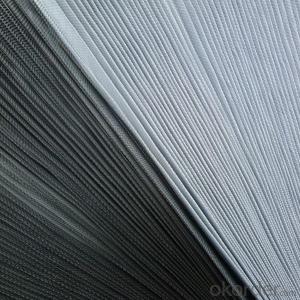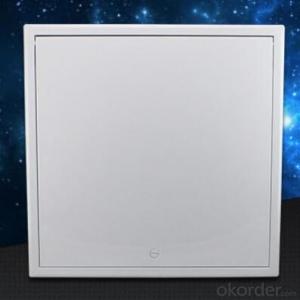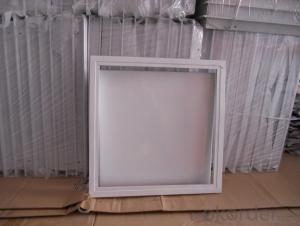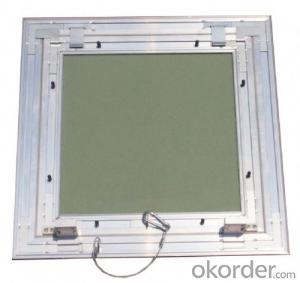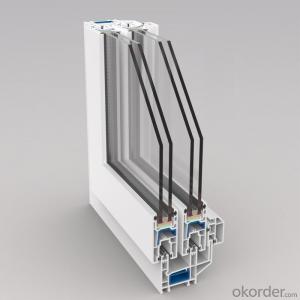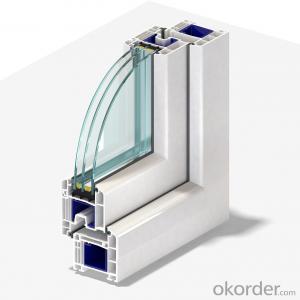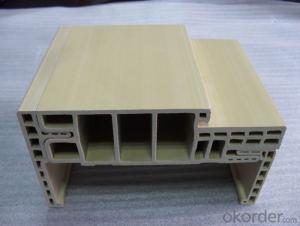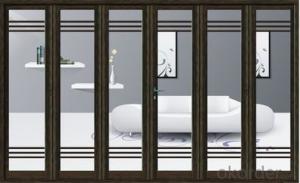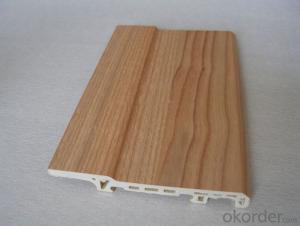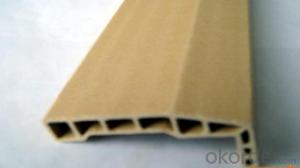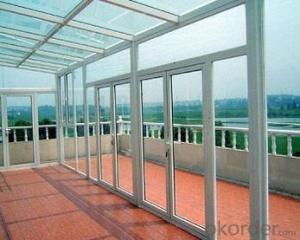German quality Europe standard high-quality upvc window and door profiles
- Loading Port:
- Qingdao
- Payment Terms:
- TT OR LC
- Min Order Qty:
- 10 m.t.
- Supply Capability:
- 1000 m.t./month
OKorder Service Pledge
OKorder Financial Service
You Might Also Like
Our company was established by a German company in China in 1999. It is a professional manufacturer of U-PVC Window & Door profiles.Our brand was established in Germany in 1933 and it has a history of over eighty years. Our company is famous for excellent product design and consistent high quality. We own a good reputation in Europe and all over the world. Our company is one of the most famous Window & Door profile brand in Germany.
Being an expert of German quality upvc profiles, our products strictly follow European standard unremittingy, for which we stick to to products quality at every stage of manufacturing process. To attain consistent quality, Our facility is equipped with technologically superior German
equipment.We have cooperation with international well-known enterprises, such as US DuPont, Renolit, SABIC, which provides high quality color products for construction windows and doors.
We offer 6 products series: Lotos, Komfort, Peony, Edelweiss, Contour and Elegance, comprising 60mm, 70mm, 88mm, 107mm, 108mm and 127mm profile for sliding and combined windows and doors. We provide high-UV resistant white profiles, color coated profiles, colored body profiles.
uPVC Sliding System
uPVC Casement System
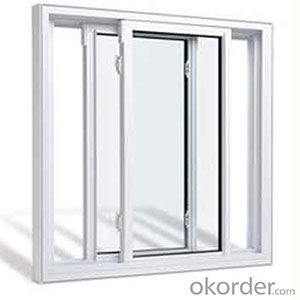
Window Sliding System – (60,70,88,107,108,127mm)
Suitable for all weather conditions.
High weatherability, high malleability, pollution-resistant
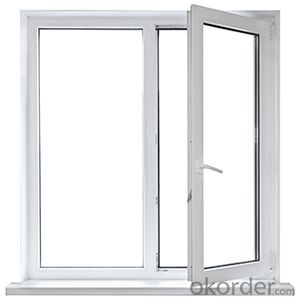
Window Casement System –(60,70,88,107,108,127mm)
Suitable for all weather conditions.
High weatherability, high malleability, pollution-resistant
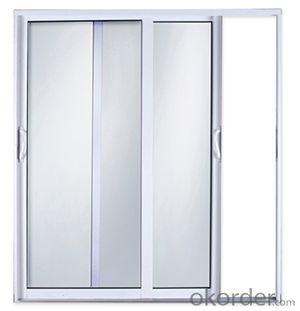
Door Sliding System – (88,107,108,127mm)
Suitable for all weather conditions.
High weatherability, high malleability, pollution-resistant
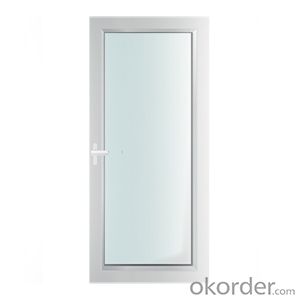
Door Casement System – (88,107,108,127mm)
Suitable for all weather conditions.
High weatherability, high malleability, pollution-resistant
Sliding System
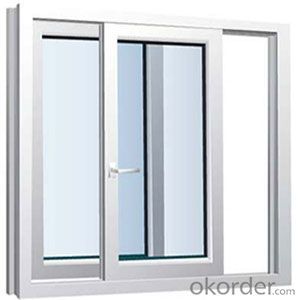
Window Sliding System – (60,70,88,107,108,127mm)
Suitable for all weather conditions.
High weatherability, high malleability, pollution-resistant

Door Sliding System –(60,70,88,107,108,127mm)
Suitable for all weather conditions.
High weatherability, high malleability, pollution-resistant
Special Windows
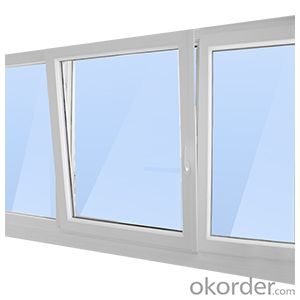
Tilt & Turn Window System (88,107,108,127mm)
Suitable for all weather conditions.
High weatherability, high malleability, pollution-resistant
Combination Doors
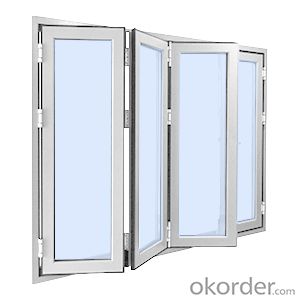
Slide & Fold Door System – (88,107,108,127mm)
Suitable for all weather conditions.
High weatherability, high malleability, pollution-resistant
For more details, please contact us.
- Q: Aluminum alloy doors and windows frame installation, the box and the wall must be left between the joints? If the window frame on the mouth size is too small, direct contact with the wall, you can? Question added: is now in the installation of doors and windows, the box has been safe , Not hit the bubble. I would like to ask is not a small hole, no way to play bubble agent, which can also be through acceptance? Or must be demolished to re-hole, leaving a certain gap to play bubble? (Oh, I was a student in the internship, some uncertain is not through the acceptance.) If the wall and the box is not flexible connection, then what may lead to the consequences? More
- Direct contact with the wall, according to reason that is not standardized, but the problem is not a long time easy to deformation only thermal expansion and contraction of the truth should know Oh if there is no way to Minato
- Q: The installation method of color steel activity room
- ① Before installation, the construction unit shall check the product certificate, design document and pre-assembly record of the component, and check the size of the recording component. Deformation of the steel structure, defects beyond the allowable deviation should be processed. Before installation, should be prepared in detail the measurement and correction process, thick steel plate welding should be installed before the simulation of the product structure of the process test, the preparation of the corresponding construction process. On the assembled roof truss should be a certain degree of arrogance. ② steel structure hoisting in place, the component positioning axis, elevation and other design requirements of the control point to do a good job marking, the quality of the lifting connector for welding before the inspection. Installed temporary support and steel cable to make steel roof truss in the construction process safe and stable. ③ steel installation, the construction unit should be submitted to each component after lifting the elevation size, welding, painting, etc. were submitted to the supervision and acceptance.
- Q: Autoclaved aerated concrete block construction requirements in the doors and windows on both sides of the puzzle and blocks and other high-width C15 prefabricated concrete block, what is the length of it?
- Length is generally 12cm ~ 15cm
- Q: Plastic window is how to do ah?
- Plastic co-extruded profiles to achieve the integrated production of sealing strips and profiles, significantly improved the plastic doors and windows of the watertight, air tightness and anti-aging, anti-permeability, to overcome the steel doors and windows in the production process after the sealant There are shrinking, seams and other defects, not only for the steel doors and windows assembly business to save the assembly process and time, but also reduces the cost of materials, greatly improving the production efficiency.
- Q: What is the difference between a window and a beam and a ring beam?
- Door and window over the beam refers to the door, the window of the beam, generally with the wall with the same or thick. Mainly to bear the weight of the beam to the roof of this part of the masonry. Ring beam is mainly to enhance the structural integrity of the casting components, and the construction column pouring into one, so that the entire engineering structure has a certain seismic performance.
- Q: Construction technology to pay how to write ah? Best to give a text, thank you
- The format shall be in accordance with the provisions of the local administrative department of construction
- Q: Building interior decoration (construction) construction time node, for example, the wall putty putty, spray latex paint and doors and windows frame installation, paving tile order The
- Only for the living room and bedroom (kitchen and toilet can be synchronized) grass-roots treatment --- Chong Qiang --- wall head putty --- floor tiles - installation door frame, bag mouth --- grinding to find --- 2 times putty , Baseboard installation --- last latex paint. Note that as long as do not let the tiles polluted the walls of the final finish on it. Want to save points to scratch the end of the sub-package door. Intermediate processes are generally not so rigorous.
- Q: How to deal with the door frame and the wall connection
- The door frame is connected to the wall. In the installation with a styrofoam to the wall and the door frame fixed, and then covered with window lines.
- Q: What is the scale of the doors and windows? Please thank you very much
- Doors and windows of the scale, you can understand the door to install your doors and windows than the actual difference between the size of the doors and windows
- Q: Four-wheel positioning adjustment screw how to install
- Big Brother, four wheel positioning need to tilt and tie, you say which ah
Send your message to us
German quality Europe standard high-quality upvc window and door profiles
- Loading Port:
- Qingdao
- Payment Terms:
- TT OR LC
- Min Order Qty:
- 10 m.t.
- Supply Capability:
- 1000 m.t./month
OKorder Service Pledge
OKorder Financial Service
Similar products
Hot products
Hot Searches
Related keywords
