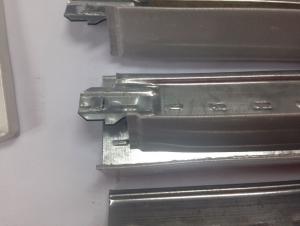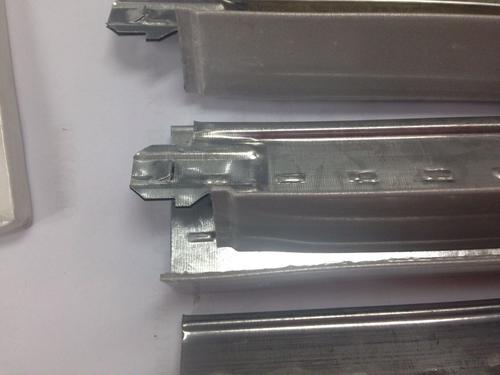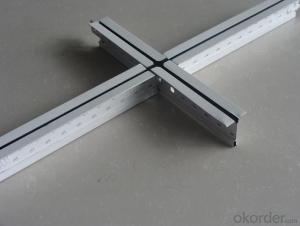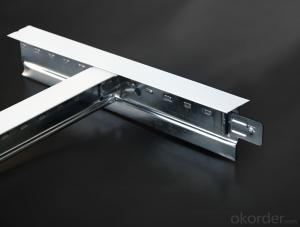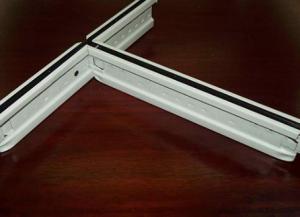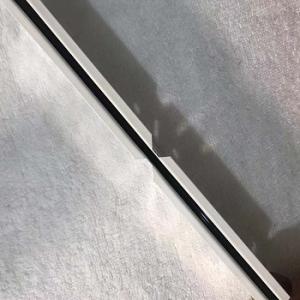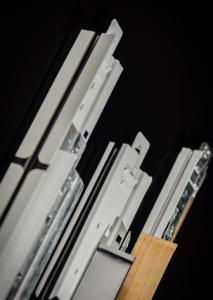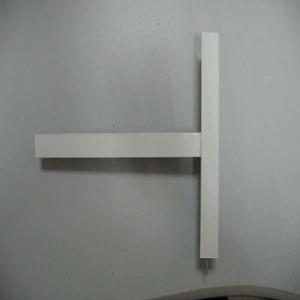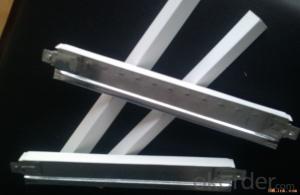Drop Tile Ceiling Grid - Galvanized Ceiling Tee of Suspension
- Loading Port:
- Shanghai
- Payment Terms:
- TT or LC
- Min Order Qty:
- 5000 pc
- Supply Capability:
- 10000 pc/month
OKorder Service Pledge
OKorder Financial Service
You Might Also Like
1,Structure of (Flat Suspension Grids) Description
t grids ceiling system
1 Materiel: Galvanized steel & prepainted
2 Size: H38&H32 H15
3 System: flat & groove
fut ceiling t grid
Materiel: Hot dipped galvanized steel & prepainted
Surface:Baking Finish
System: flat ceil & groove ceiling
t grids ceiling system
1 Materiel: Galvanized steel & prepainted
2 Size: H38&H32 H15
3 System: flat & groove
fut ceiling t grid
Materiel: Hot dipped galvanized steel & prepainted
Surface:Baking Finish
System: flat ceil & groove ceiling
2,Main Features of the (Flat Suspension Grids)
Shape:Plane,groove
Groove T bar ceiling grid (FUT) & FUT Ceiling Grid system is made of high quality prepainted galvanized steel,which guarantee the characters of moisture proof,corrosion resistanct and color lasting.The automatic cold roll forming and punching machineries guarantee the high precision.
Standard size:
1. Main tee:38x24x3000/3600mm(10'),(12'); 32x24x3000/3600mm(10'),(12')
2. Cross tee:32x24x1200mm (4');26x24x1200mm (4')
3. Cross tee:32x24x600mm (2'); 26x24x600mm (2')
4. Wall angle:24x24x3000mm (10'); 22x22x3000mm (10'); 20x20x3000mm (10')
5. Thickness:0.25mm,0.27mm,0.3mm,0.35mm,0.4mm
6. The length, thickness and color can be provided in accordance with customers'
requirements.
3,(Flat Suspension Grids) Images
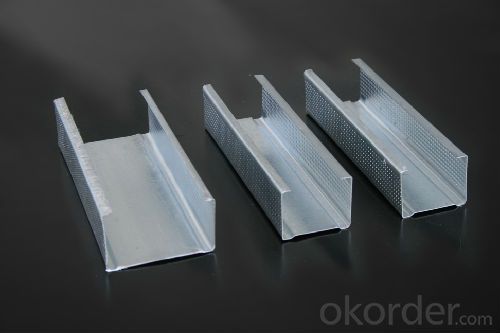

4,(Flat Suspension Grids) Specification

5,FAQ of (Flat Suspension Grids)
1. Convenience in installation, it shortens working time and labor fees.
2. Neither air nor environment pollution while installing. With good effect for space dividing and beautifying.
3. Using fire proof material to assure living safety.
4. Can be installed according to practical demands.
5. The physical coefficient of all kinds Suspension
Standard size:
1. Main tee:38x24x3000/3600mm(10'),(12'); 32x24x3000/3600mm(10'),(12')
2. Cross tee:32x24x1200mm (4');26x24x1200mm (4')
3. Cross tee:32x24x600mm (2'); 26x24x600mm (2')
4. Wall angle:24x24x3000mm (10'); 22x22x3000mm (10'); 20x20x3000mm (10')
5. Thickness:0.25mm,0.27mm,0.3mm,0.35mm,0.4mm
6. The length, thickness and color can be provided in accordance with customers'
requirements.
- Q: Gypsum board wall with a square with the number of light steel keel
- Gypsum board a 17.6 yuan (Taishan 0.95cm), 6 yuan per square, double-sided 12 yuan.
- Q: Light steel keel ceiling ordinary material how much money a square
- The main keel a square one meter, calculate a 1.5, deputy keel a square, count a 3.5, boom with shoulder and the like count one or two dollars
- Q: Both sides are empty light steel keel partition in the middle to conceal the socket, switch box, how to be fixed
- Sockets, switch boxes, are fixed on the keel, the amount of good position, first installed on the woodworking slats, and then fixed to the keel, the screw from the nail fixed, socket switch box and woodworking lath connection glue closed interface. Gypsum board dig hole can be.
- Q: I am planning a November wedding and the reception hall has acoustical tiles and a metal grid that I would like to hide somehow. I am on a tight budget and cannot do anything permanent.
- The 4th of July decorations will go on clearance everywhere right after the 4th I would wait to buy any decorations until then. Maybe try an all american theme use lots of red white and blue have a picnic type motif and menu it keeps the cost of food down to make a big batch of potato salad and maybe some fried chicken with baked beans and coleslaw lemonade and watermelon you could even throw in some PB&J sandwiches to make it child friendly. If you use family members to help make these simple picinic foods it will keep the cost way down. Use vases of fruits instead of flowers. a tall vase of lemons tied with a navy ribbon a fish bowl of blue berries tied with a red ribbon a different shaped clear container with the strawberries tied with a yellow ribbon and stick the little american flags in the center of each so it sticks out the top. You can also get some fake grape leaves or ivy and twine it around the bases and drape it across the table. Another idea get red white and blue cupcakes(at your walmart if you have a supercenter) and put a cake stand at each table with the cupcakes then serve a small elegant wedding cake. That way you get the beautiful cake you want but keep it small for cost and serve the cupcakes. this takes care of the centerpieces and keeps the cost of the cake way down. They even put little american flags in each cupcake. You can use a red and white checkered table cloth then cover it in the opposite direction with a white cloth then on the next table put the red and white table cloth with a navy in the opposite direction. Simplicity in your decorations is the best way to save money. Often if done in the right way less is more!
- Q: Light steel keel gypsum board bulk density
- This is to be considered load ah, first landlord to figure out whether the line load or surface load, and then go to sets of formulas better.
- Q: Home decoration ceiling light steel keel best use what specifications
- The main keel 38 thickness of 1.0 GB, vice keel 50 thickness of 0.5 GB
- Q: Its a Burlington coat factory store that has hanging ceiling lights and lights in a grid that need to be dusted and cleaned using a lifter and a scaffold.
- I charge $40 an hour plus equipment and materials. An estimate may come in on the high side of $3000.00 .
- Q: Light steel keel paper gypsum board wall at the bottom of whether to concrete guide wall
- If you do not have moisture, you can not do it.
- Q: Light steel keel double gypsum board ceiling price is how much?
- Material with what, big bag general 90, light bag 40 square meters
- Q: National norms Light steel keel wall can not do high? What is it?
- It is recommended to go online to find information
Send your message to us
Drop Tile Ceiling Grid - Galvanized Ceiling Tee of Suspension
- Loading Port:
- Shanghai
- Payment Terms:
- TT or LC
- Min Order Qty:
- 5000 pc
- Supply Capability:
- 10000 pc/month
OKorder Service Pledge
OKorder Financial Service
Similar products
Hot products
Hot Searches
Related keywords
