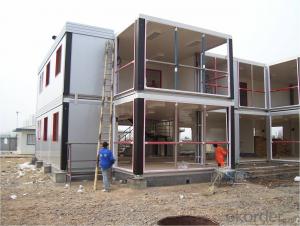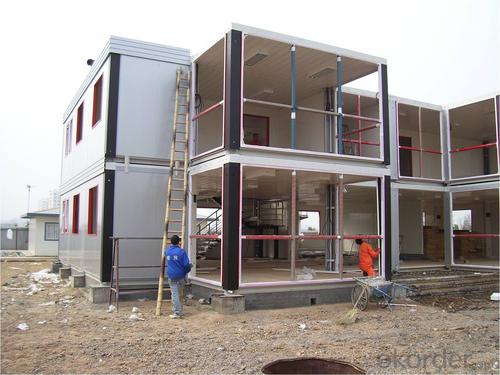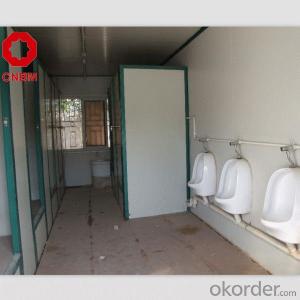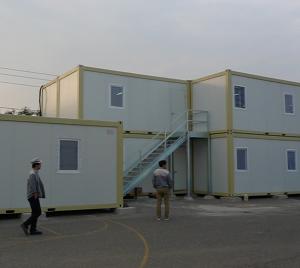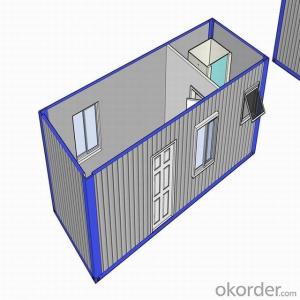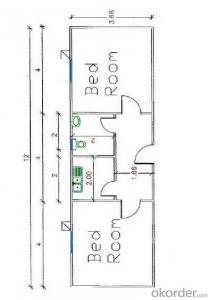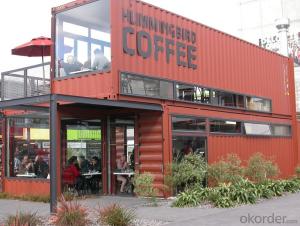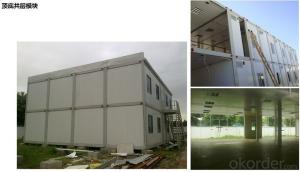Container House Flat Pack for Office with Toilet
- Loading Port:
- Tianjin
- Payment Terms:
- TT OR LC
- Min Order Qty:
- 3 set
- Supply Capability:
- 500 set/month
OKorder Service Pledge
OKorder Financial Service
You Might Also Like
Flat Pack Container House for Office with Toilet
1. The benefits of Container House
Perfect for modular/prefab site offices,cabins,warehouse,villa,toliet,shop,hotel,camp,office
Efficient, low cost designs that can be customized for end user requirements
Easy for low skilled workers to assemble
The light steel frame structure is strong and reliable
Many modular homes can be stacked and linked together to create more space
Neat inside: plumbing and wires are hidden into the sandwich panel
2. Certificates:
ISO9001, ISO14001, CSA(Canadian Standards Association), CE(European Conformity), AU(Australia Standard),UL(America standard)
FAQ:
1.How about the installation? For example, the time and cost?
To install 200sqm house needs only 45 days by 6 professional workers. The salary of enginner is USD150/day, and for workers, it's 100/day.
2.How long is the life span of the house?
Around 50 years
3. And what about the loading quantity?
One 40'container can load 140sqm of house.
The cabin can be dis-assemebled for transport.
Images:
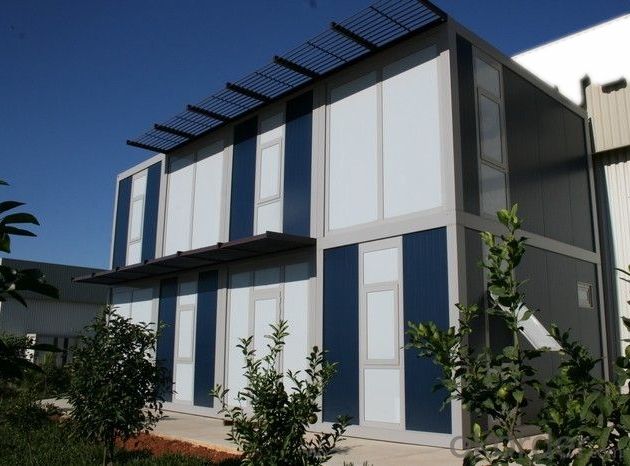
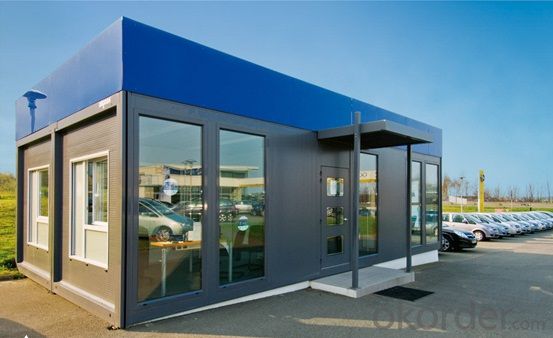
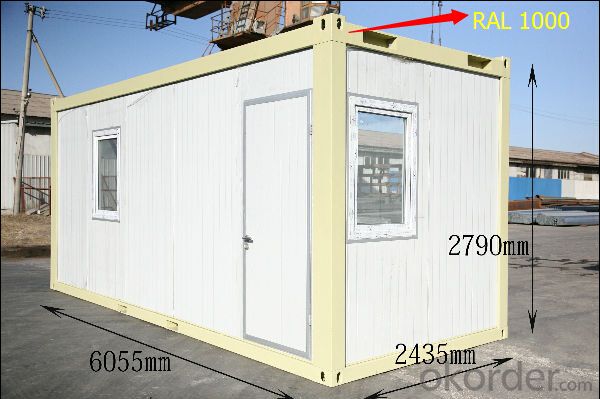
- Q: Can container houses be designed to have a laundry room?
- Yes, container houses can definitely be designed to have a laundry room. While the space in a container house is limited, creative designs and efficient use of space can allow for the inclusion of a laundry room. Various options can be considered to accommodate a laundry area, such as incorporating a stackable washer and dryer unit in a designated corner, utilizing a compact combination washer and dryer, or even installing a small laundry room separate from the main living area. Additionally, clever storage solutions can be implemented to maximize the functionality of the laundry area, such as using wall-mounted cabinets or shelves for laundry supplies. With proper planning and innovative design, container houses can indeed feature a functional and convenient laundry room.
- Q: How about the comparison of container houses?
- Commercial housing: Shenzhen, Shanghai, the average price of about 45,000 yuan per square meter
- Q: Are container houses suitable for areas with limited access to medical facilities?
- Container houses can be a suitable housing option for areas with limited access to medical facilities. These houses are sturdy, cost-effective, and can be easily transported to remote locations. In such areas, where conventional housing options may be limited, container houses can provide a safe and comfortable living space. However, it is important to consider the specific needs of individuals living in these areas, especially in terms of medical care. While container houses can offer decent living conditions, they do not address the lack of medical facilities directly. It is crucial to provide alternative solutions to ensure the availability of medical aid in these areas. One possible approach would be to establish mobile medical clinics or telemedicine services to bridge the gap between container houses and medical facilities. These initiatives can provide basic healthcare services, consultations, and emergency assistance to the residents. Additionally, training local healthcare workers and equipping them with necessary medical supplies can also improve the healthcare accessibility in these areas. Ultimately, while container houses can provide suitable living spaces, it is essential to address the larger issue of limited access to medical facilities. By implementing comprehensive strategies that combine alternative healthcare options with container housing, we can ensure that individuals in these areas have both adequate housing and access to medical care.
- Q: Can container houses be designed to have a traditional kitchen?
- Yes, container houses can certainly be designed to have a traditional kitchen. While container houses are often associated with minimalist and modern design, they can be customized to suit various styles and preferences, including traditional aesthetics. To create a traditional kitchen in a container house, several design considerations can be made. First, the layout can be planned to include classic kitchen elements, such as a countertop, cabinets, and appliances arranged in a traditional fashion. The choice of materials, finishes, and colors can also be selected to evoke a traditional feel, such as using wood cabinetry, brass fixtures, and stone countertops. Additionally, incorporating traditional kitchen features like a farmhouse sink, ornate backsplash tiles, and decorative moldings can further enhance the traditional ambiance. Adequate storage space can be provided through well-designed cabinets and pantry areas. While container houses may have space limitations compared to traditional homes, creative design solutions can optimize the available space. Customized cabinetry and built-in storage can maximize functionality and ensure that the kitchen meets the needs of the residents. Ultimately, the design of a container house can be tailored to reflect personal preferences, including a traditional kitchen style. With the right planning and attention to detail, container houses can accommodate a wide range of design choices, including traditional aesthetics.
- Q: Are container houses suitable for individuals who enjoy hosting gatherings?
- Individuals who enjoy hosting gatherings may find container houses to be a suitable option. These houses can be designed with open floor plans and spacious living areas, making them ideal for entertaining guests. By carefully planning and creatively using space, container houses can include large dining areas, outdoor seating areas, and even rooftop decks, providing ample room for hosting gatherings. Moreover, container houses can be customized with features such as large windows and sliding glass doors, which allow natural light to flow in and create a warm and welcoming ambiance. Additionally, container houses have sturdy and durable structures, making them capable of accommodating larger numbers of people. Furthermore, these houses can be designed with efficient heating, cooling, and insulation systems to ensure that the indoor temperature remains comfortable for guests. Overall, container houses offer a unique and stylish option for individuals who enjoy hosting gatherings, combining functionality with an interesting conversation piece for their guests.
- Q: Are container houses susceptible to rust or corrosion?
- Container houses, typically constructed from steel shipping containers, are designed to endure the harsh conditions of long-distance sea transportation. These containers are predominantly made from weathering steel or corten steel, renowned for their exceptional resistance to corrosion. Though container houses possess a general resistance to rust and corrosion, it is crucial to acknowledge that they are not entirely impervious to these issues. Over time, without proper maintenance or exposure to specific environmental elements, rust and corrosion may manifest. Several factors can contribute to rust and corrosion in container houses, such as exposure to moisture, salty air, and extreme weather conditions. Inadequate sealing of the containers can result in water seepage, leading to rust formation. Furthermore, damaged or worn-out paint or protective coatings on the containers may cause corrosion. To mitigate the risk of rust and corrosion in container houses, regular maintenance is imperative. This entails inspecting the containers for any signs of damage or wear, rectifying cracks or holes, and applying necessary protective coatings or paint. Proper sealing of the containers and ensuring adequate ventilation can also assist in preventing moisture buildup and minimizing the risk of rust. In conclusion, while container houses are generally resistant to rust and corrosion, they are not entirely impervious. By implementing proper maintenance and care, the likelihood of rust and corrosion can be minimized, safeguarding the longevity and durability of the container house.
- Q: Are container houses prone to rusting?
- Steel is typically used to build container houses, but it is prone to rusting. However, by properly maintaining and treating container houses, rusting can be prevented. Most container houses go through corten steel treatment, which applies a protective layer to avoid rust formation. Regular inspections and maintenance are also important to detect and address any potential rusting problems. It's worth mentioning that the durability and lifespan of a container house depend on factors such as the quality of the steel, climate conditions, and maintenance efforts. In summary, while container houses are susceptible to rusting, they can remain durable and structurally sound with proper care and maintenance.
- Q: Are container houses suitable for community centers?
- Yes, container houses can be suitable for community centers. They are cost-effective, easily customizable, and can be quickly assembled and disassembled. Container houses can provide an innovative and sustainable space for various community activities, such as workshops, meetings, and classes. Additionally, their modular design allows for easy expansion or relocation as the needs of the community center may change over time.
- Q: Can container houses be designed to have a rooftop garden?
- Certainly, rooftop gardens can be incorporated into the design of container houses. In fact, container houses present an excellent opportunity for rooftop gardening due to their sturdy structure and practical design. The flat and robust surface of the container's roof provides a stable foundation for creating a lush and thriving garden area. To create a rooftop garden for a container house, it is necessary to consider certain factors. Firstly, the weight-bearing capacity of the container roof must be assessed to ensure it can handle the additional load of the garden, soil, and plants. If required, reinforcements may need to be added to strengthen the structure. Once the structural aspects have been taken into account, the design and layout of the rooftop garden can be planned. Using lightweight planting materials such as specialized soil mixes and lightweight containers can help reduce the overall weight of the garden. Additionally, incorporating vertical gardening techniques, like utilizing trellises or wall-mounted planters, can optimize space usage and enhance the visual appeal of the rooftop garden. When selecting plants, it is important to choose those suitable for the rooftop environment. Plants that can tolerate direct sunlight, wind exposure, and have shallow root systems are often the best choices. Succulents, herbs, small vegetables, and certain ornamental plants are particularly well-suited for rooftop gardens. In terms of maintenance, regular watering, fertilizing, and pruning will be necessary to ensure the rooftop garden remains healthy and vibrant. Installing adequate drainage systems is also crucial to prevent water accumulation and potential damage to the container house. Overall, with careful planning, container houses can be ingeniously designed to accommodate rooftop gardens, adding a visually pleasing and environmentally friendly element to the living space.
- Q: Can container houses be designed for small businesses or shops?
- Yes, container houses can be designed for small businesses or shops. In fact, container houses have gained popularity in recent years due to their versatility and cost-effectiveness. They can be easily converted into functional spaces for various purposes, including small businesses and shops. Container houses offer several advantages for small businesses and shops. Firstly, they are highly customizable, allowing for easy modifications to suit specific business needs. Containers can be fitted with windows, doors, and partitions to create separate areas for retail, storage, and office space. Additionally, they can be stacked or connected to form larger spaces, allowing for expansion as the business grows. Furthermore, container houses are relatively affordable compared to traditional brick-and-mortar structures. This cost-effectiveness is especially beneficial for small businesses and shops with limited budgets. Containers are readily available, and their modular nature reduces construction time and labor costs. Moreover, they can be transported and relocated, making them suitable for temporary or mobile businesses such as pop-up shops or food stalls. Container houses also offer sustainability benefits, which align with the increasing trend towards eco-friendly businesses. Containers are typically made from recycled materials, reducing the environmental impact of construction. Furthermore, they can be equipped with energy-efficient features like insulation, solar panels, and rainwater harvesting systems, minimizing energy consumption and promoting sustainability. In conclusion, container houses can indeed be designed and utilized for small businesses or shops. Their versatility, affordability, and sustainability make them an attractive option for entrepreneurs looking for flexible and cost-effective spaces to set up their businesses.
Send your message to us
Container House Flat Pack for Office with Toilet
- Loading Port:
- Tianjin
- Payment Terms:
- TT OR LC
- Min Order Qty:
- 3 set
- Supply Capability:
- 500 set/month
OKorder Service Pledge
OKorder Financial Service
Similar products
Hot products
Hot Searches
Related keywords
