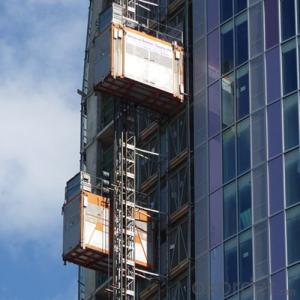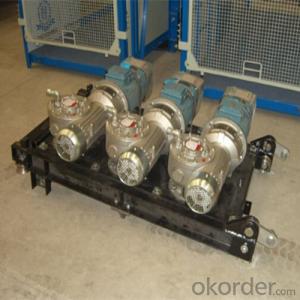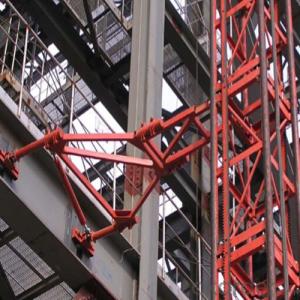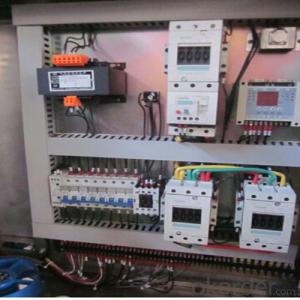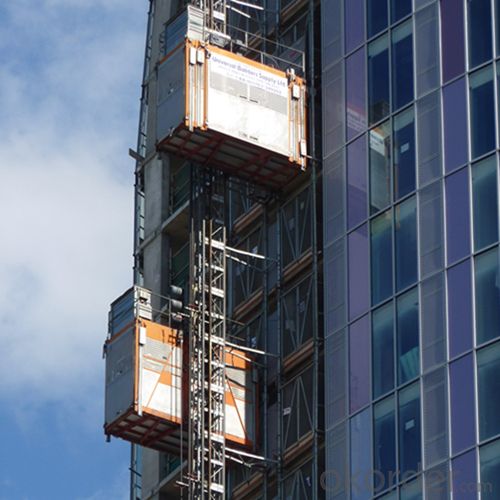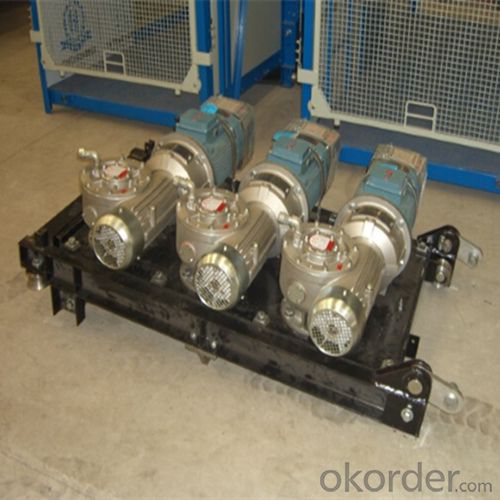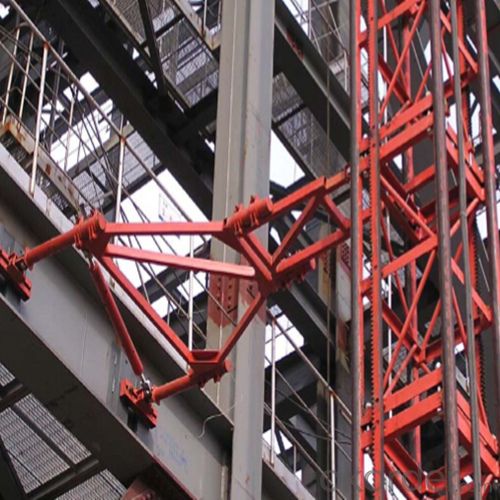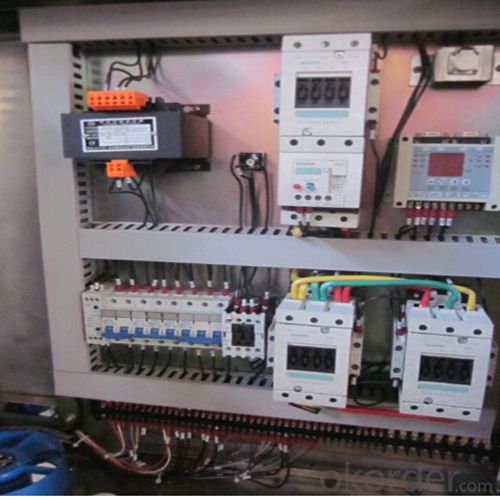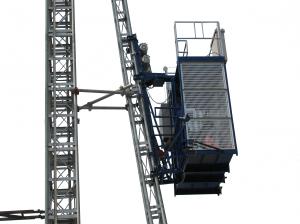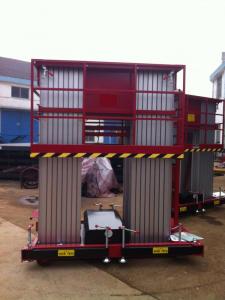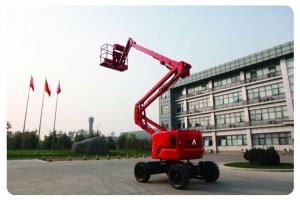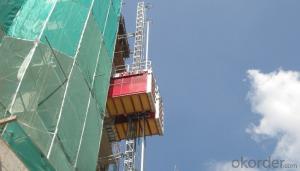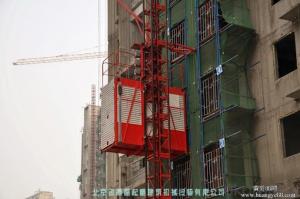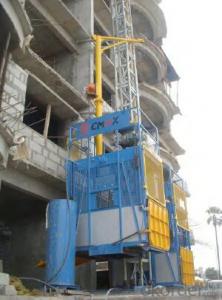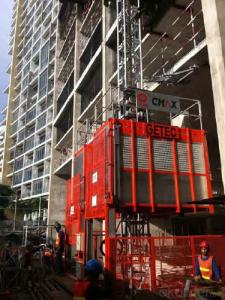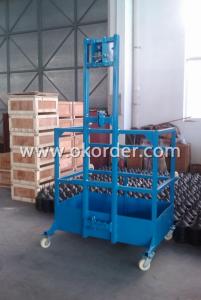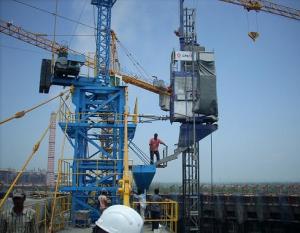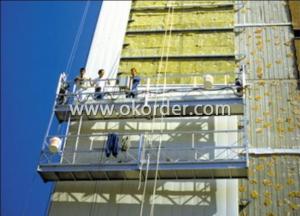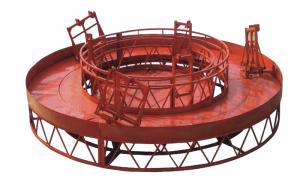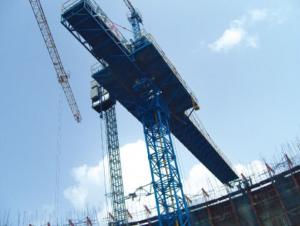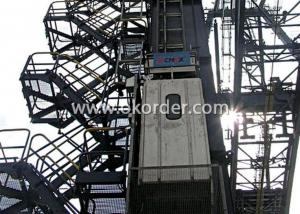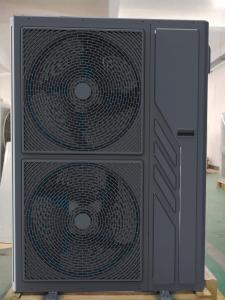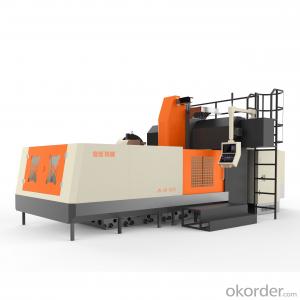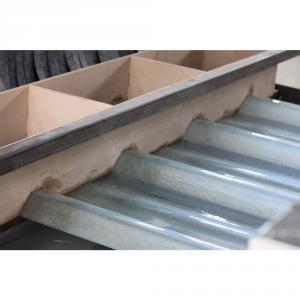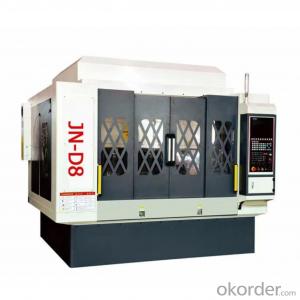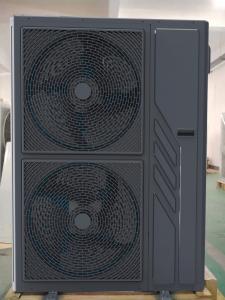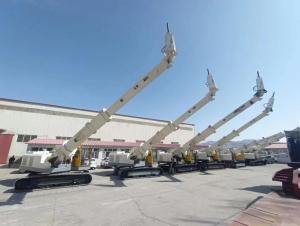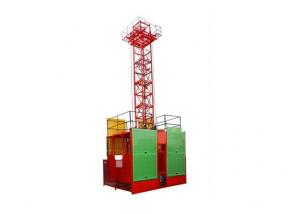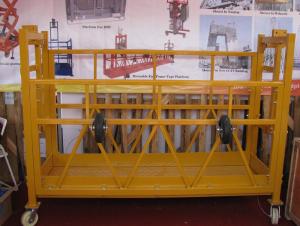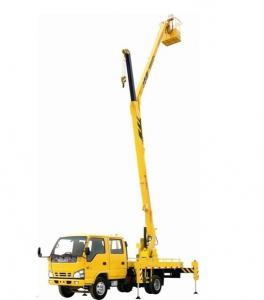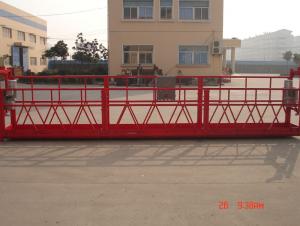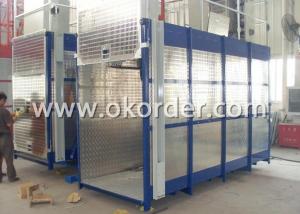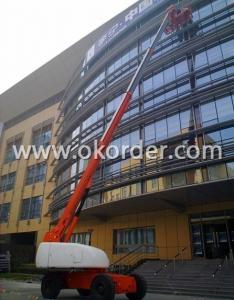Construction Hoist Building Lifter SCD300/300
- Loading Port:
- China main port
- Payment Terms:
- TT or LC
- Min Order Qty:
- 1 unit
- Supply Capability:
- 30 unit/month
OKorder Service Pledge
OKorder Financial Service
You Might Also Like
Structure of SCD300/300 Construction Hoist Description
Feature: Construction Hoist
Condition: New
Application: Construction
Payload(kg):2*3000
Lifting Speed(m/min):33
Motor Power(kw): 2*2*15
Safety Device: 2*SAJ50-1.2
Model Number: Type:SCD300/300
Packaging & Delivery of SCD300/300 Construction Hoist
Packaging Detail: Nude package Delivery Detail: 25-30days
Main Parts of SCD300/300 Construction Hoist
● The gearing adopts imported bearing, enameled cable, and oil seal.
● The electric parts adopt products from world renowned manufactures such as Schneider, Siemens, and LG.
● The racks and pinion adopts special material and heat-treatment technique, which prolong the life of these parts.
● The steel structure uses quality steel from famous domestic manufactures.
● The surface of the structure can apply paint-spray, parkerozing baking finish or hot galvanizing processing according
to users requirements,
SCD300/300 Construction Hoist Specifiction
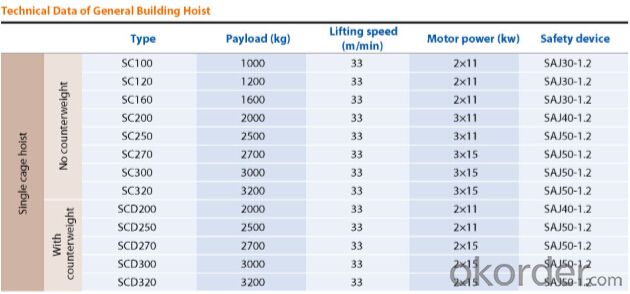
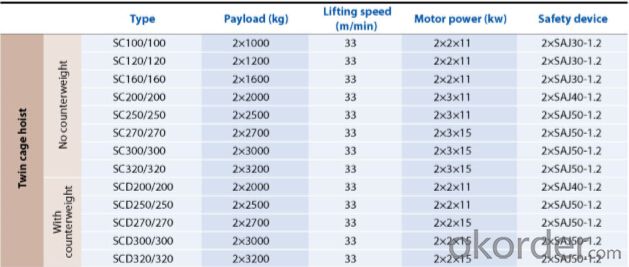
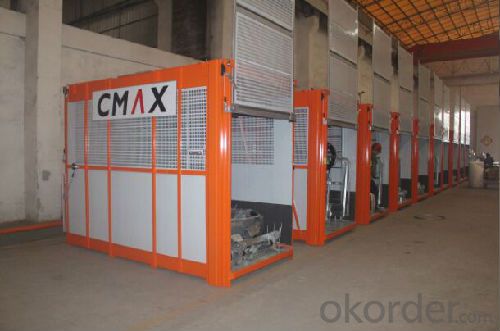
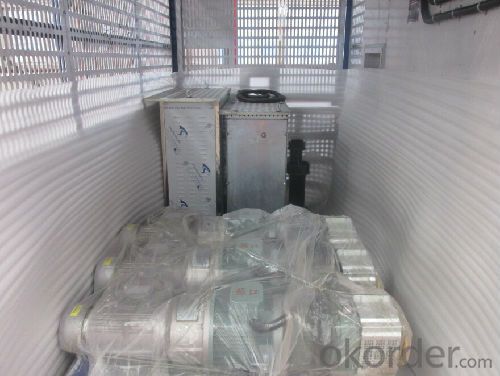
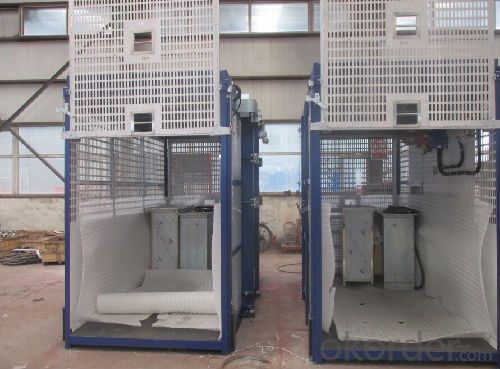
FAQ of SCD300/300 Construction Hoist
Q: What is the main structure of building hoist?
A: The P/M construction hoist mainly contains metal structure, driving system, electrical control system, cable guide &
protection system, electrical top crane and safety device.
Q: What is the meaning of the building hoist’s code?
A: Take SC200/200 for example: “SC” stands for rack and pinion hoist, “200/200” stands for double cage and capacity
is 2 tons per cage. “SC200” stands for single cage and capacity is 2 tons.
Q: What is the dimension of the cage?
A: Normally the cage dimension is 3X1.5X2.5M (L/W/H) for 2t type hoist. Details should be checked according to our
quotation sheet. Also, the size can be customized according to the factual site condition. There are two doors (entrance
& exit doors) for each cage, It can be produced as up & down sliding or ramping model for safety and convenience.
- Q:6 layer of brick and concrete construction project, have tower crane still need construction elevator?
- Very cow! Six floors of brick and concrete construction projects have tower cranes. No construction lifts are needed.
- Q:Is there any violation of the law after the construction elevator is scrapped?
- More than eight years will not give you the advice to get the factory refurbished
- Q:Is there a specification requirement for the floor door of the elevator to the floor? How high
- Layer should be made from steel door frame, Shanghai silk screen, and is equipped with solid and reliable locking device, elevator door layer, the process should be hanging cage crew operations, shall not be under the direct control of elevator lift cage's movement. The net height should not be lower than 1.80 m, and the width of the door should not be greater than 120mm.
- Q:Excuse me: what is the meaning of heavy weight in the construction elevator?
- This is very nice! Learn more! Thank you for your dedication...
- Q:How large a leakage protector is used for the construction elevator
- The leakage current is less than 30 milliamps The short circuit current is typically 1.2 to 1.5 times the rated current If the motor is rated at 10, it is usually used with a 125-15 leakage protector
- Q:Safe use of construction elevator
- 1, seek professional installation. 2, pay attention to safety when using, don't worry, because the elevator is not as fast as the elevator. 3, if there is a broken part, change it quickly, don't delay and feel free
- Q:There are two 18-story buildings under construction and tower cranes.
- Do not have a regulation, as long as the benefit construction organization, installation does not install construction lift machine all can. It should be explained that the construction elevator has manned and pure cargo. Note: the installation of the construction elevator is required before the installation of the local quality and technical supervision bureau. After the installation, the safety record is made in the safety record in the use of the safety record.
- Q:The working principle of construction elevator
- SC type construction lifter is a kind of elevator on the gear, rack drive, is mainly used in high-rise building construction, cargo transportation, the elevator can be very convenient to install and remove; It can increase with the increase of the building. There is a single cage and double cage construction elevator, and the single-cage construction lift can be a double cage lift after adding a cage and other parts. If a heavy device is configured, its payload can be doubled. The SC type construction elevator has a very reliable electrical and mechanical safety system, which is a safe and efficient vertical transportation.
- Q:What about the energy efficiency of the escalator
- Construction elevator adopts frequency conversion stepless speed, smooth braking, small impact on the grid, and energy saving effect is obvious, ordinary construction elevator running speed is 36 m/min, motor, 3 * 11 kw; Frequency conversion construction elevator running speed can reach at low speed: 0-46 m/min, motor: 2 * 11 kw, whether in theory or in practical construction, energy saving effect is remarkable, some developed coastal areas in frequency conversion construction elevator as mainstream products has become a trend.
- Q:How long does the construction elevator do a crash test
- You don't have to do it now. Go straight to the test center. A site is tested once
1. Manufacturer Overview |
|
|---|---|
| Location | |
| Year Established | |
| Annual Output Value | |
| Main Markets | |
| Company Certifications | |
2. Manufacturer Certificates |
|
|---|---|
| a) Certification Name | |
| Range | |
| Reference | |
| Validity Period | |
3. Manufacturer Capability |
|
|---|---|
| a)Trade Capacity | |
| Nearest Port | |
| Export Percentage | |
| No.of Employees in Trade Department | |
| Language Spoken: | |
| b)Factory Information | |
| Factory Size: | |
| No. of Production Lines | |
| Contract Manufacturing | |
| Product Price Range | |
Send your message to us
Construction Hoist Building Lifter SCD300/300
- Loading Port:
- China main port
- Payment Terms:
- TT or LC
- Min Order Qty:
- 1 unit
- Supply Capability:
- 30 unit/month
Offcanvas right
OKorder Service Pledge
OKorder Financial Service
Similar products
New products
Hot products
Hot Searches
Related keywords
