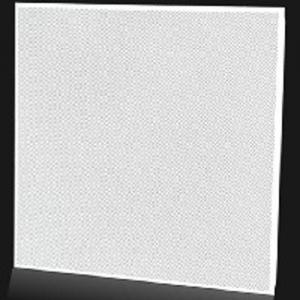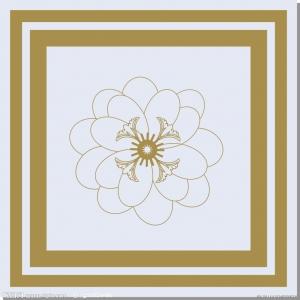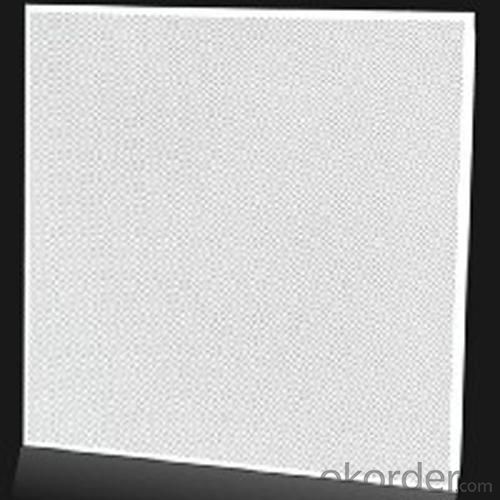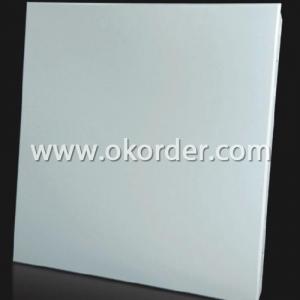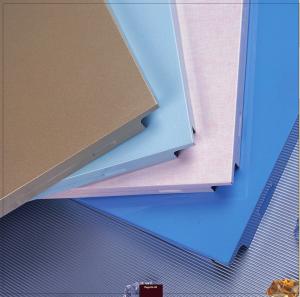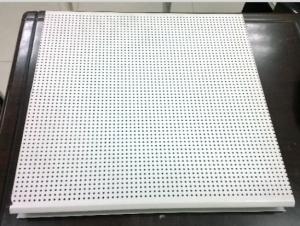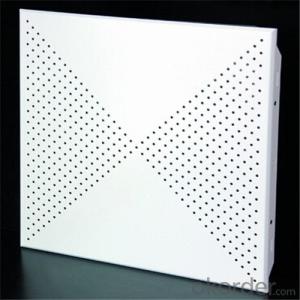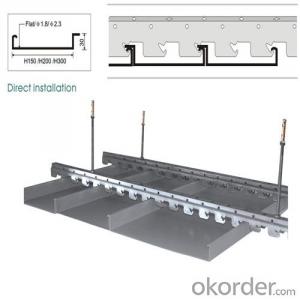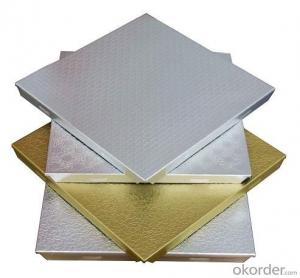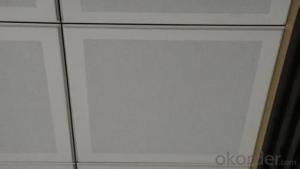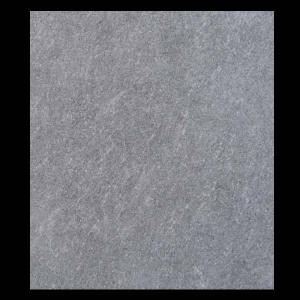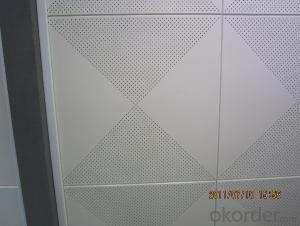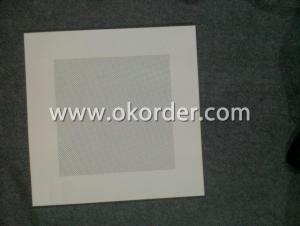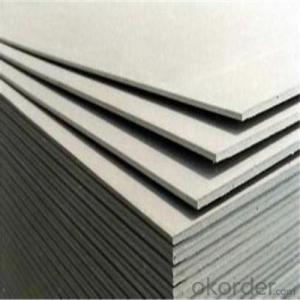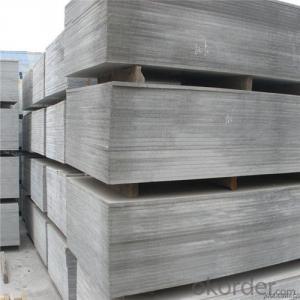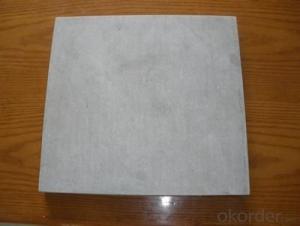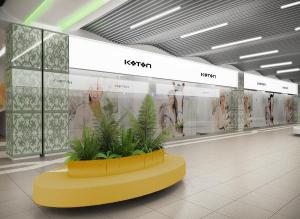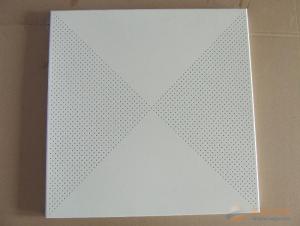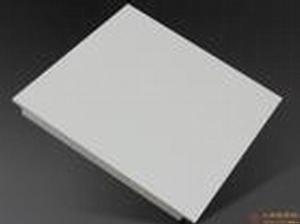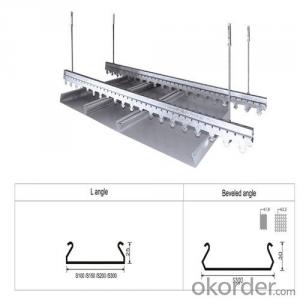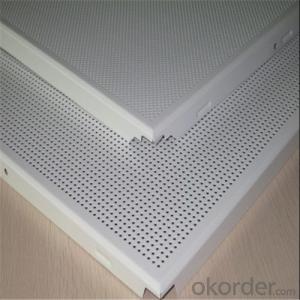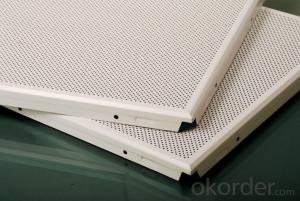Aluminium Open Cell Ceiling Cement Board with Low Density
- Loading Port:
- China Main Port
- Payment Terms:
- TT or L/C
- Min Order Qty:
- 1X20'FCL m²
- Supply Capability:
- 3000 M2 Per Week m²/month
OKorder Service Pledge
OKorder Financial Service
You Might Also Like
Specifications of Aluminum ceiling
1.Material: aluminium sheet
2.Size:600*600, 605*605, 100*100, 400*400, 500*500, 100*600, 150*150, 150*800
800*800, 300*300, 300*1200, 300*600, 600*1200
thickness from 0.45MM to 0.7MM
3.Colour: white,silver,any of the RAL colour,etc.
4.Edge:Lay in, Lay out and Clip in
Personality of Aluminum ceiling
1. tidy, clean and easy to clean and install
2.green and long time for qulity gurantee
Application of Aluminum ceiling
1.Fasle ceiling in Airport, Station, High-grade building
2.Washing room and kitchen etc.
Package of Aluminum Ceiling
1.Standard export package, film inside carton outside
2.16 or 20 pcs in one carton
Installation instruction of Aluminum Ceiling
1. for square board
A.Firstly lift up the light keel and keep them at the same height and level
B:Enter the trangle card into the trangle keel, then according to the definite distance, put the triangle hanger into the light keel.
C:After finishing the installment of keel, press the clip-in square ceiling tiles into the slot of triangle keel(remark: the direction of folder with small hole is to insert into the slot of triangle keel)
D:Folding the edge which has no hole to connect the plate one by one, using the angle gap to install the plate and press a little on the plate, then it wil achive a better effect.
2.for c shaped strip ceiling
A:installing the wall angle at the same height
B:Arranging the hanging pole in a row and using hanger to connect the hanging pole with the keel, adjusting the height and flatness to the suitable position.
C:Pressing the two parallel edges into the triangle keel slot and making sure they are vertical mutually, then installing the rest plates.
D:Pressing a little on the plate when connecting the plates one by one, it will attain more better effect.
E:After the installment finished, then tear off the protective film covered on the aluminum plate.
F:Wearing gloves when installing plates, if you remain finerprint or stains on the plates, please remove it off with the boiled wter and detergent, and then dry it.
3.for curtain ceiling
A:As the open ceiling, it is necessary to brush the internal of the ceiling into back.
B:Fixing the expansion bolts into the ceiling then hanging the hooks or main keel onto the bolts
C.Put the curtain ceiling into the gap of the keels.
Production Line
We have 4 production line, 20 containers per month.
Our product combine quality with best price, there is a big professional team after the product.we are your best choice, we are waiting for your call.
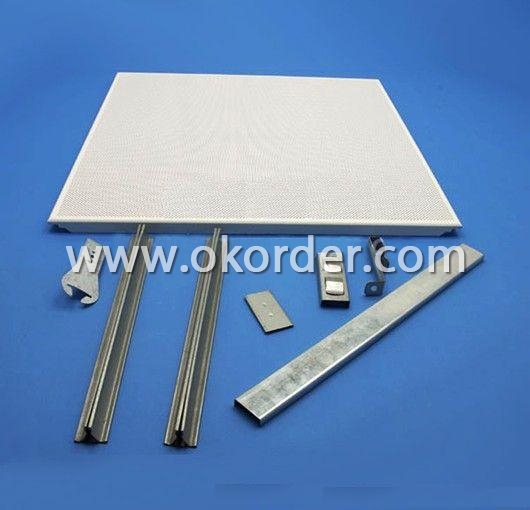
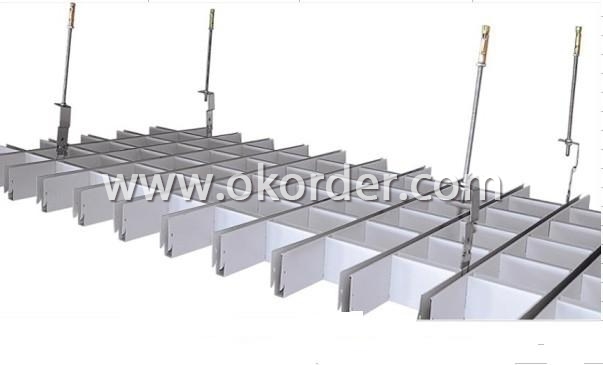
- Q: Can the aluminum plate be made of walls? How to build is better, how to install the ground
- I have not heard of doing the wall, the aluminum button board to do the TV backdrop I have seen, in fact, it is relatively simple to do, the idea of fixed triangular keel, with the edge of the edge of the income is normal.
- Q: Bathroom ceiling with what material
- As the general bathroom is out of the closed state, relatively humid
- Q: These plates are very similar in the name, but has been indispensable, I lack of knowledge Oh, what professional people to help answer! Thank you so much!
- Aluminum plate is usually used in indoor ceiling, the thickness of 0.5 to 1.0 thick, the specifications are bar and square plate and divided into film and roller, etc., aluminum veneer is usually 1.5 to 3.0 thick surface electrostatic Spray and paint, etc., can be used inside and outside the wall
- Q: Buy lights on the Internet, people say that I should buy a suitable ceiling for the integrated lights, is this going on?
- Is the same thing, selling the top of the place to sell the lamp module! There are 300 * 300mm and 300 * 600mm two, there are Yuba, exhaust fan.
- Q: Recently home house in the decoration, to see a lot of integrated ceiling model. Now very depressed is the integrated ceiling and aluminum buckle plate integrated ceiling in the end what is the difference? Is it the same thing? Very depressed ~
- Aluminum buckle plate integrated ceiling is a kind of integrated ceiling. Ceiling of the first generation of products is gypsum board, mineral wool board; second generation is PVC; third generation of products is metal ceilings. While the metal ceiling aluminum plate is better,
- Q: Do you want to use the top angle of the ceiling?
- You can not, but if you are European decoration, the cabinet is also a European want to look better can also be used with the top line with
- Q: Where is the line to be done
- Clasp plate is done on the wall, can be used to expand the screw and glue the way fixed fixed edge, and then install the aluminum plate. Before installing the aluminum gusset plate, you need to install Yuba, exhaust fan (if the water heater package inside the aluminum buckle plate also need to be installed in advance). In the fixed Yuba, exhaust fans, water heaters, it is best to use expansion bolts from the top of the coagulation directly fixed, can reduce the unnecessary resonance. Kitchen first hood above the hose fixed, the lights just buy, do not need to install in advance.
- Q: How to install the kitchen aluminum plate
- General buckle with a dedicated keel, keel for galvanized steel and paint steel, the standard length: 3000MM. The 1, according to the same level of height installed edge collection series. 2, according to the appropriate spacing hoisting light steel keel (38 or 50 keel), the general spacing of 1-1.2 meters, the distance from the provisions of light steel keel distribution. 3, the pre-installed in the buckle keel hanging pieces, together with the buckle keel close to the light steel keel and light steel keel in the vertical direction buckle in the light steel keel below the girdle keel spacing is generally 1 meter, all Bahrain must Adjust the level (in general, the vertical distance between the building and the aluminum plate to be lifted does not exceed 600MM, do not need the middle plus 38 keel or 50 keel, and the use of keel hanging pieces and plug directly connected). 4, the buckle in parallel with the order of parallel buckle in supporting the keel, the buckle board connection with a special keel series connection connection. 5, the board must be installed with gloves, such as accidentally leave fingerprints or stains can be washed with detergent after cleaning can be dry, a good installation process easy to disassemble.
- Q: The original preparation of the bathroom and kitchen with aluminum plate, the decoration staff said that now with waterproof gypsum board, in the end what kind of good
- Based on the follow-up maintenance convenience, it is recommended to use aluminum slab ceiling is appropriate.
- Q: What are the requirements for designing a ceiling? Note the arrangement of the main and sub keylones and hanging bars and their size requirements
- 1 to determine the ceiling according to style. 2 there is no central air conditioning hanging the top of the central air conditioning and piping are to be preserved. 3 according to the function to determine the ceiling of the material and pattern. The top of the bathroom and the kitchen of the top of the material if the use of wooden or gypsum board, then the top of the surface to do waterproofing. The pattern of the hall is a little bit less big problem, but the room top medicine is simple. 4 The distance between the keel is not higher than 600 * 600. If the integrated ceiling is based on the integrated board to determine the keel spacing. Because the ultimate purpose of the board to buckle into the. Do when the mineral wool board ceiling when the need to hang bars. The top of the hanging bars requires expansion screws.
1. Manufacturer Overview
| Location | Guangdong, China |
| Year Established | 2002 |
| Annual Output Value | Above US$ 9 Million |
| Main Markets | South America 8.82 Eastern Europe24.26 Africa 11.03 Mid East 45.75 Eastern Asia 10 |
| Company Certifications | CE CERTIFICATE |
2. Manufacturer Certificates
| a) Certification Name | |
| Range | |
| Reference | |
| Validity Period |
3. Manufacturer Capability
| a) Trade Capacity | |
| Nearest Port | Foshan |
| Export Percentage | 80% - 90% |
| No.of Employees in Trade Department | 500-1000 People |
| Language Spoken: | English; Chinese; |
| b) Factory Information | |
| Factory Size: | 53,000 square meters |
| No. of Production Lines | 13 LINES |
| Contract Manufacturing | OEM Service Offered; Design Service Offered |
| Product Price Range | Average |
Send your message to us
Aluminium Open Cell Ceiling Cement Board with Low Density
- Loading Port:
- China Main Port
- Payment Terms:
- TT or L/C
- Min Order Qty:
- 1X20'FCL m²
- Supply Capability:
- 3000 M2 Per Week m²/month
OKorder Service Pledge
OKorder Financial Service
Similar products
Hot products
Hot Searches
Related keywords
