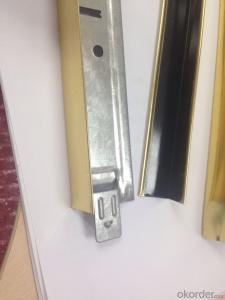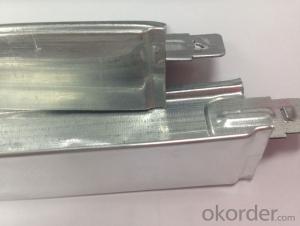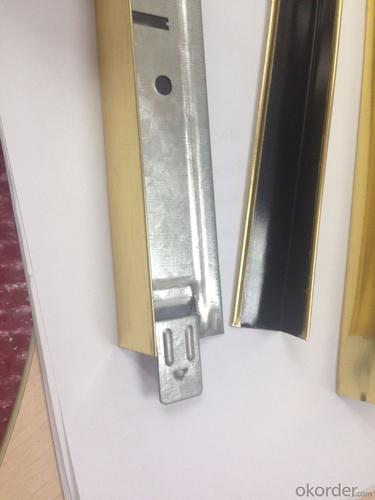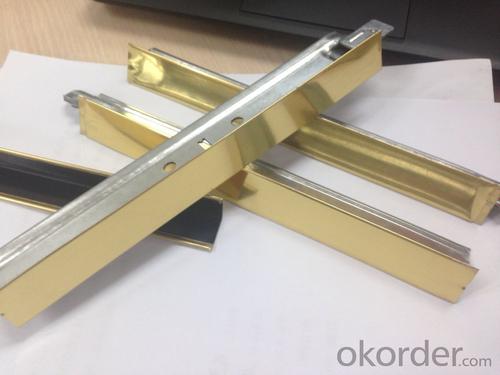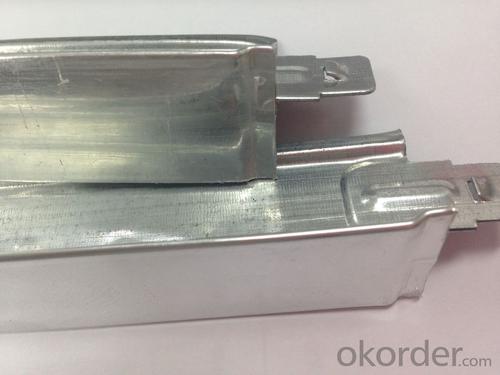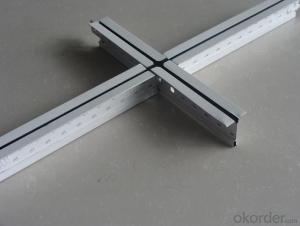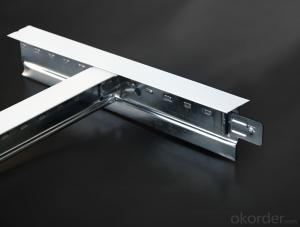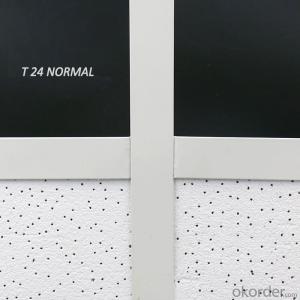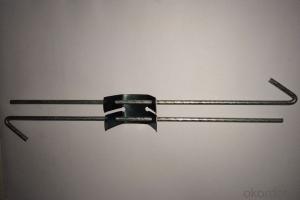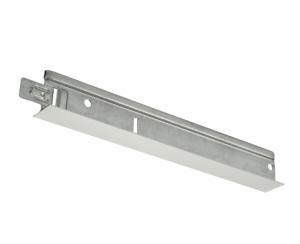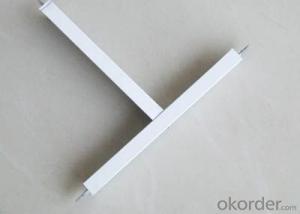Steel Ceiling Grid Bonroy Suspension Ceiling Tee / Acoustic Ceiling Tgrid Accessories
- Loading Port:
- Shanghai
- Payment Terms:
- TT or LC
- Min Order Qty:
- 5000 pc
- Supply Capability:
- 10000 pc/month
OKorder Service Pledge
OKorder Financial Service
You Might Also Like
1,Structure of (Flat Suspension Grids) Description
t grids ceiling system
1 Materiel: Galvanized steel & prepainted
2 Size: H38&H32 H15
3 System: flat & groove
fut ceiling t grid
Materiel: Hot dipped galvanized steel & prepainted
Surface:Baking Finish
System: flat ceil & groove ceiling
t grids ceiling system
1 Materiel: Galvanized steel & prepainted
2 Size: H38&H32 H15
3 System: flat & groove
fut ceiling t grid
Materiel: Hot dipped galvanized steel & prepainted
Surface:Baking Finish
System: flat ceil & groove ceiling
2,Main Features of the (Flat Suspension Grids)
Shape:Plane,groove
Groove T bar ceiling grid (FUT) & FUT Ceiling Grid system is made of high quality prepainted galvanized steel,which guarantee the characters of moisture proof,corrosion resistanct and color lasting.The automatic cold roll forming and punching machineries guarantee the high precision.
Standard size:
1. Main tee:38x24x3000/3600mm(10'),(12'); 32x24x3000/3600mm(10'),(12')
2. Cross tee:32x24x1200mm (4');26x24x1200mm (4')
3. Cross tee:32x24x600mm (2'); 26x24x600mm (2')
4. Wall angle:24x24x3000mm (10'); 22x22x3000mm (10'); 20x20x3000mm (10')
5. Thickness:0.25mm,0.27mm,0.3mm,0.35mm,0.4mm
6. The length, thickness and color can be provided in accordance with customers'
requirements.
3,(Flat Suspension Grids) Images


4,(Flat Suspension Grids) Specification

5,FAQ of (Flat Suspension Grids)
1. Convenience in installation, it shortens working time and labor fees.
2. Neither air nor environment pollution while installing. With good effect for space dividing and beautifying.
3. Using fire proof material to assure living safety.
4. Can be installed according to practical demands.
5. The physical coefficient of all kinds Suspension
Standard size:
1. Main tee:38x24x3000/3600mm(10'),(12'); 32x24x3000/3600mm(10'),(12')
2. Cross tee:32x24x1200mm (4');26x24x1200mm (4')
3. Cross tee:32x24x600mm (2'); 26x24x600mm (2')
4. Wall angle:24x24x3000mm (10'); 22x22x3000mm (10'); 20x20x3000mm (10')
5. Thickness:0.25mm,0.27mm,0.3mm,0.35mm,0.4mm
6. The length, thickness and color can be provided in accordance with customers'
requirements.
- Q: we have had rain damage to our ceiling, how do i replace it
- If they are the ceiling tiles that lay in a metal grid that's easy. Pick them up and drop new ones in. If they are the smaller ones that staple to the ceiling then just pull them and restaple new ones up. If thy come down hard you can take your utility knife and cut around the perimeter and then replace them . If they are not bad but just stained you can repaint then with a stain blocker paint. Good luck and have fun!
- Q: 100 * 30 * 20 * 0.8 light steel keel refers to what it means
- Cross-section width of 100mm, both sides of the height were 20mm and 30mm, wall thickness 0.8mm
- Q: In the decoration of light steel keel + blockboard + gypsum board + latex paint this practice? I think with light steel keel is like a gypsum board is like, and now the construction side that there is no way to let the sky keel will be down one meter, can only do with light steel keel. I think they are not lying to me. Please know the big friends help out
- There is such a practice. Not lie to you, you rest assured. Sometimes, due to the needs of the shed, had to use blockboard and light steel keel combination. If the ceiling hanging will be one meter, it is best to use the expansion bolt to fix the hanging in the original shed.
- Q: What is the paint keel
- It is clear that the aluminum alloy keel, because the aluminum keel after treatment, paint is not bleaching, no rust, no discoloration, corrosion resistance, erosion resistance, even for the outdoor corridor ceiling, there is no quality problems. And paint keel, paint keel its raw material is iron, easy to rust, change, Diaoqi, a long time the problem has all appeared, especially can not be used in wet places, so the general bathroom are used aluminum alloy keel as And silicon calcium board supporting. Because the aluminum keel can be waterproof and moisture. But the only point is that you can not deny the advantage of the paint keel! The price of the paint keel is cheaper than that of the aluminum keel, which is between 6 and 12 per square, while the price of the aluminum keel is between 6.5 and 15, and the advantage is that The
- Q: Light steel keel wall hidden acceptance of what is the hidden content? (Not a ceiling)
- 1, whether the work of the wall itself in place. 2, pipe installation within the wall is in line with specifications. 3, whether the sound insulation placed in line with the requirements.
- Q: there will not be anything stored above this ceiling. insulation will be used between the beams plus electrical fictures.
- 24 feet is a large span ...im a builder in uk ...you never gave the other dimension ..if its smaller ..that's the way to go ...however if we used a steel beam for that span it would need to be at least 12deep by 6wide ..a lot for a non loadbearing situation ...the joist would be 7x2 at 16centres....on any steel you will need padstones where they sit ..either concrete or blue brick
- Q: doing a report for school !
- Often, a plan is drawn in grid form. Each square of the grid is equal to 3', or something similar. That type of plan is much easier to work with, since the page is not covered with dimensions. If a particular feature, such as a wall, is not located on a grid line, there will be a dimension from the grid line to locate it. The suspension system for a dropped ceiling is also called the grid. Main runners are spaced every 4', then a system of tees is used to divide the ceiling into a grid of 2' x 2' or 2' x 4' spaces. Light fixtures and HVAC vents are made in sizes to fit in the grid. Hope this helps you with your project.
- Q: National norms Light steel keel wall can not do high? What is it?
- It is recommended to go online to find information
- Q: Acceptance specification and standard of light steel keel in decoration engineering
- The light steel keel lamp position, equipment, the mouth will have to set up in accordance with the plate grid symmetrical, reasonable layout.
- Q: My wife and I screw in wood into ceiling joist then put on piece of 4X8ft 1/2'' thick ultra light Sheetrock dry wall into ceiling with 1-5/8 drywall screw, with my wife and I holding it up I screw into the drywall into wood and let go then drywall falls or go through screw. What happened? Did we use the wrong screws? The screw tip touch the drywall.
- Or not enough screws, you need to use a fair number for a ceiling. You may want to go with another solution in a basement, though.
Send your message to us
Steel Ceiling Grid Bonroy Suspension Ceiling Tee / Acoustic Ceiling Tgrid Accessories
- Loading Port:
- Shanghai
- Payment Terms:
- TT or LC
- Min Order Qty:
- 5000 pc
- Supply Capability:
- 10000 pc/month
OKorder Service Pledge
OKorder Financial Service
Similar products
Hot products
Hot Searches
Related keywords
