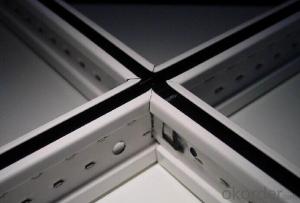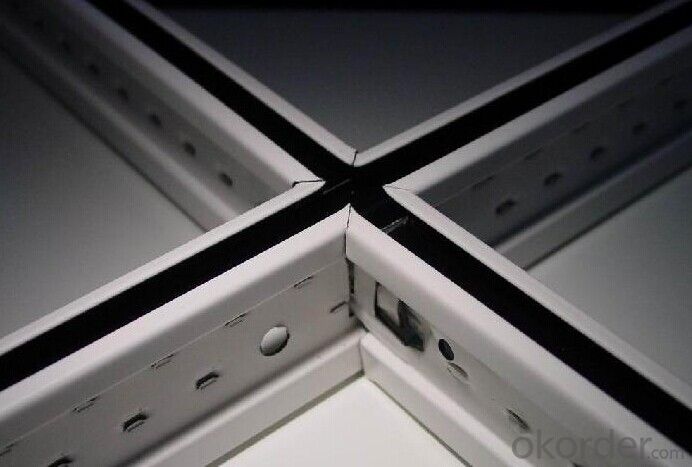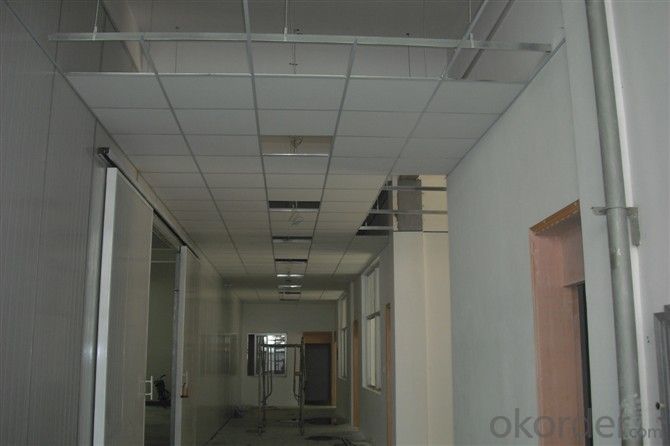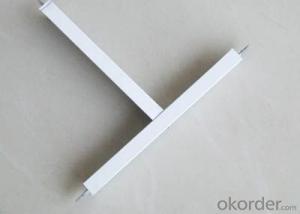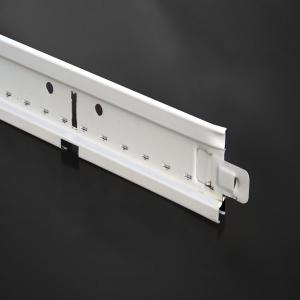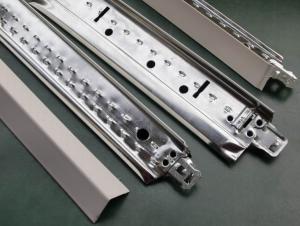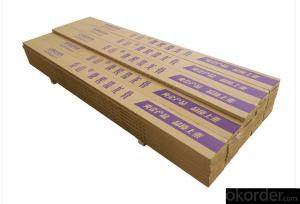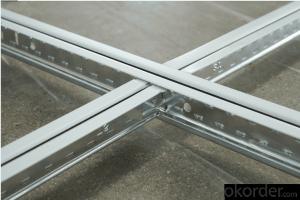Armstrong Suspended Ceiling Grid - Ceiling Suspension T Bar Galvanized T Grids
- Loading Port:
- Tianjin
- Payment Terms:
- TT or LC
- Min Order Qty:
- 2000 pc
- Supply Capability:
- 200000 pc/month
OKorder Service Pledge
OKorder Financial Service
You Might Also Like
1,Structure of ( Ceiling Suspension Grid) Description
Ceiling T-grid is rolled into moulds by galvanized steel coil and color-coated steel coil. It can be made into several specifications according to different kinds of ceiling. Owing to be beautiful, high-strength, anticorrosive and waterproof, Ceiling T-grid can suspend mineral fiber ceiling boards and pvc laminated gypsum boards in offices, shops and other places.
Its nature of fire-resistance is far more superior to the traditional interior decoration materials of wood and it is available for various kinds of ceiling panel in installation, like miner fiber board, gypsum board, PVC gypsum board and metal ceiling panel.
2,Main Features of the ( Ceiling Suspension Grid)
Classification:
Normal Plane System
Slim (narrow) Plane System
Groove System
Exposed System
FUT System
1. Determine the requirement ceiling level, mark the position and fix wall angle on the wall
2. Hang main tee with T-bar suspension hook
3. Insert cross tee to the main tee
4. Cross tee adjacent to wall angle light fittings
5. Adjust the levels and alignments throughout the entire grid system accurately
6. Install PVC gypsum ceiling tile or other materials ceiling panel
3,( Ceiling Suspension Grid) Images
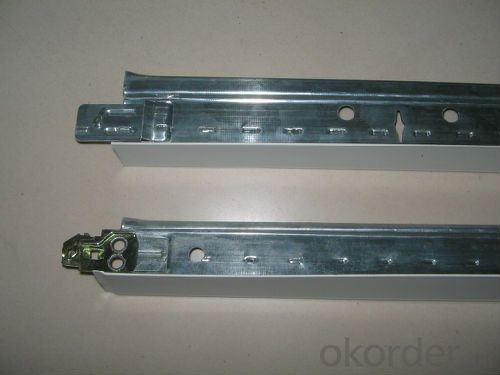
4,( Ceiling Suspension Grid) Specification

5,FAQ of ( Ceiling Suspension Grid)
Advantage
ceiling T-grids/T-bar
1)Good and Stable quality
2) Strong bearing capacity
3)Non-deforming, fadeless
4)packing in carton
5)easily to install
1.Paintbrush
2.Durable and handsome
3.Moisture-resistant
4.Corrosion protection
Hot Dipped Galvanized Steel
Elegant
Rust proof
Fade proof
Acid & alkali resistant
Convenient for installation
Different dimensions can be made as required.
- Q: Light steel keel ceiling in the card type of the main keel what model
- Card keel is divided into: 23 25 28 32 38 These specifications, the height is generally increased with the model and increased
- Q: What is called light steel keel? Why buy when the square is calculated? Not by a one to calculate it? If they made this shape what kind of material?
- You want to show that you only need to ceiling or even the walls and the ceiling to have the area is how much the general ceiling is 30 cm each wall is 40 cm on the need for how much you have to see how long you buy Light steel keel this will be able to calculate how much you need the current light steel keel points of the type of many if the wall does not need to be too good
- Q: Light steel keel gypsum board ceiling, hanging bar, the main keel, sub keel, cross-keel spacing is how much
- The distance between the main keel is generally between 80 and 120 cm, depending on the use of thick gypsum board, if the gypsum board thick, or double gypsum board, the main keel spacing is small, and vice versa can be appropriate Enlarge the number, but not more than 1.2 meters; hanging bar spacing, is the same, according to the size of the main keel to determine the distance between hanging bars and hanging bars, but the same can not exceed 1.2 meters; sub keel (50 keel ) Spacing, the general use of 9.5mm gypsum board when it is 30 cm, if the thickness of the gypsum board is 12mm, the distance between the vice keel can be enlarged to 40 cm. But here we are basically using 30 cm spacing of.
- Q: Light steel keel ceiling by which parts
- Accessories are vertical hanging parts, vertical connectors and plane connections. Large keel vertical hanging pieces installed in the lower end of the boom to hang the big keel; in the keel vertical hanging pieces installed in the big keel to hang the keel; small keel Vertical keel mounted on the large keel for hanging keel. Long keel longitudinal connector for large keel to long; long keel longitudinal connector for the keel in the long; small keel longitudinal connector for small keel length In the keel plane connection for the keel at right angles to connect; small keel plane connection for small keel right angle connection:
- Q: the condensate detail shows a 15 dirt leg, then to a tee, then horiz. strainer, valve then steam trap which drops it another 4 . With just going straight horizontal out of coil then the trap I am 3 above ceiling grid will this work ok?
- no. you need the strainer inline before the trap.
- Q: Light steel keel will rust deformation
- Will rust, will be deformed.
- Q: Light steel keel wall approach
- The wall can be filled with insulation materials - sound insulation materials (such as rock wool board, rock wool felt, bubble board), etc., can play a very good sound insulation effect. First, the main materials and accessories requirements 1. Light steel keel main pieces: along the top keel, along the keel,
- Q: Can the interior walls be made of light steel keel partitions? Bathroom wall and interior wall with light steel keel wall is good or brick wall good?
- Light steel keel (generally with gypsum board) wall lightweight, easy construction, low cost, a large number of indoor partitions, But the light steel keel wall moisture resistance is poor, even with glass magnesium board, Eide board and other moisture-proof plate, but still not suitable for high water requirements of the bathroom, there will be hidden.
- Q: What is the keel of the external wall insulation
- External wall insulation can use light steel keel. Light steel keel structure of the house mainly in the form of external insulation, that is, insulation layer on the outside of the wall. The insulation effect of the house is directly related to the form of insulation, insulation material and structure.
- Q: We have a t-bar ceiling (ceiling with removable acoustical tiles) in the kitchenette area. It's awful! It looks like were eating in an office! Are there more attractive removable panels we can buy somewhere? (it has to be removable because it's the only way to access the air conditioning unit). Any suggestions? Thanks!
- get a light and bright fabric and staple it to the ceiling. use a solid or very simple pattern.
Send your message to us
Armstrong Suspended Ceiling Grid - Ceiling Suspension T Bar Galvanized T Grids
- Loading Port:
- Tianjin
- Payment Terms:
- TT or LC
- Min Order Qty:
- 2000 pc
- Supply Capability:
- 200000 pc/month
OKorder Service Pledge
OKorder Financial Service
Similar products
Hot products
Hot Searches
Related keywords
