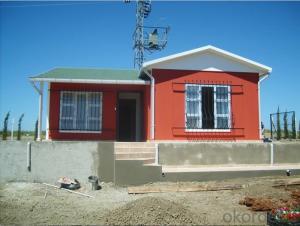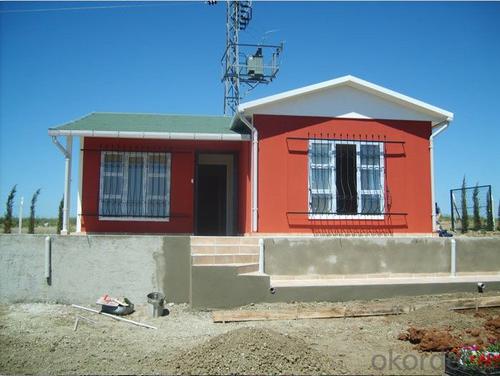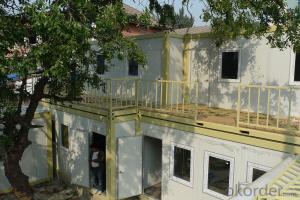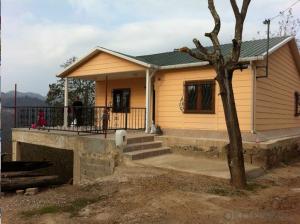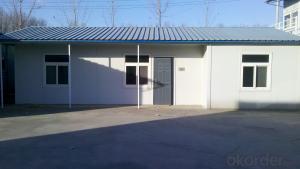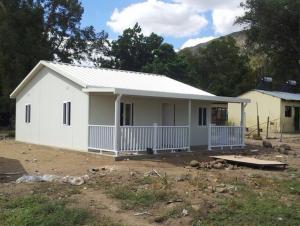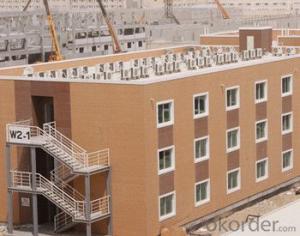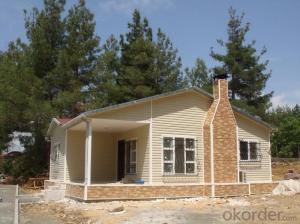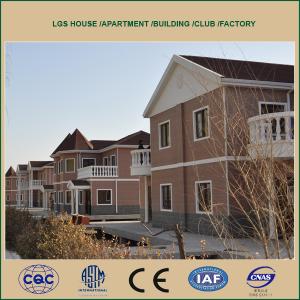Well-designed Prefabricated house
- Loading Port:
- China Main Port
- Payment Terms:
- TT OR LC
- Min Order Qty:
- -
- Supply Capability:
- -
OKorder Service Pledge
OKorder Financial Service
You Might Also Like
Specifications
Specifications prefabricated homes
1.Qualified material
2.Flexible design
3.Fast installation
prefabricated steel building Feature:
* Prefabrication, easy to install and disassemble
* Precision works, long life-span up to 15 years for use
* Lightness, easy to transport and relocate
* Using several times and recycling, economy and environment friendly
Prefab house Main material list as following:
Wall: 50mm/75mm thick EPS/Rockwool/PU sandwich panel
Roof: 50mm/75mm thick EPS/Rockwool/PU corrugated sandwich panel
Window: UPVC or Aluminum sliding window
Door: aluminum frame with panel same as wall panels(security door as optional)
Prefab house Joint material: steel column/aluminum alloy
1. Free from the damages by inspects, such as white ants and so on
2. Steel code: Q345, Q235
3. Designed life span: more than 30 years;
4. Green and environment-friendly materials used;
5. Seismic resistance up to 8 magnitudes
6. Safe---Able to stands for maximum 55 m/s typhoon
7. Advanced roof and wall cladding material guarantee excellent acoustic insulation, less 65% energy consumption than the concrete structure.
8. Additional 10%-15% net area compared to the traditional building, air cavity between the cladding and main structure guarantees the comfortable indoor space.
Prefab house advantage
1. Easy and quick to install;
2. Excellent load and span capabilities;
3. Significant savings in site installation costs;
4. Panel comes in a range of aesthetically pleasuring colors;
5. Energy saving thermal insulation;
6. Superior air tightness for controlled environments;
7. Good reactions to fire properties;
8. Durable, long lasting, stood the test of time in the extremes of harsh climate
- Q: Can container houses have rooftop gardens or green features?
- Yes, container houses can have rooftop gardens or green features. The flat rooftop of a container house provides an ideal space to create a garden or incorporate green features such as solar panels, rainwater harvesting systems, or even green roofs. These additions not only enhance the aesthetic appeal of the house but also promote sustainability and environmental benefits.
- Q: Are container houses legal?
- Container houses are legal in numerous locations worldwide, yet the specific regulations and requirements may differ depending on the particular area. Some regions view container houses as viable housing alternatives and impose the same building codes and permits as traditional homes. Nevertheless, certain areas may impose restrictions or necessitate additional permits for container houses due to specific zoning regulations or aesthetic concerns. Therefore, it is crucial to consult local building authorities and acquaint oneself with the local regulations and requirements prior to commencing the construction of a container house.
- Q: Are container houses suitable for areas with strict HOA regulations?
- Areas with strict HOA regulations may find container houses to be a viable choice, depending on the specific requirements and restrictions imposed by the HOA. While container houses may not align with the traditional aesthetic of many HOA-regulated neighborhoods, they offer several advantages that make them a feasible option. To begin, container houses are often more cost-effective compared to traditional stick-built homes. This affordability factor can be beneficial for individuals seeking to construct a home in areas with high property prices or limited housing options. Consequently, container houses can be an attractive choice for certain homeowners. Moreover, container houses are renowned for their durability and sustainability. These structures are designed to withstand tough transportation conditions, making them resistant to severe weather and natural disasters. Additionally, repurposing shipping containers helps reduce waste and fosters an environmentally friendly approach to construction. Nevertheless, it is crucial to note that container houses may require modifications to comply with the HOA's specific regulations. Such modifications may involve altering the house's exterior appearance, landscaping, or overall layout. Homeowners should thoroughly review and comprehend the HOA guidelines to ensure adherence. Furthermore, it is advisable to engage in open communication with the HOA board and seek their approval before embarking on a container house project. Demonstrating the benefits, addressing concerns, and providing detailed plans can help persuade the HOA to consider permitting container houses within their regulations. In conclusion, container houses can be suitable for areas with strict HOA regulations, but it necessitates thoughtful consideration, adherence to guidelines, and open communication with the HOA. The affordability, durability, and sustainability aspects of container houses can be appealing to homeowners, but it is essential to ensure compliance with the HOA's specific regulations.
- Q: Can container houses be designed with a skylight or sunroof?
- Certainly, skylights or sunroofs can be incorporated into the design of container houses. In fact, there are several advantages to including them. To begin with, the introduction of natural light into the house through a skylight or sunroof creates a brighter and more welcoming living area. Studies have shown that natural light can enhance mood and well-being, while also reducing the need for artificial lighting during daylight hours, resulting in energy conservation. Additionally, a skylight or sunroof can greatly improve ventilation. Opening them allows fresh air to flow into the house, thereby enhancing indoor air quality and reducing the dependence on air conditioning or fans. This is especially advantageous in hot climates or during summer months. Moreover, a skylight or sunroof provides breathtaking views of the sky, stars, and surroundings, thus elevating the overall visual appeal of the container house. It creates a unique and serene atmosphere, fostering a stronger connection to nature for residents. However, when designing a container house with a skylight or sunroof, it is crucial to consider a few factors. The structural integrity of the container must be evaluated to ensure it can withstand the added weight and necessary modifications for installation. Additionally, appropriate insulation and waterproofing measures should be implemented to prevent leaks or heat loss. In conclusion, container houses can indeed be designed with skylights or sunroofs, and doing so can bring in natural light, improve ventilation, and enhance the overall ambiance of the living space.
- Q: What kind of house to be a villa?
- one is HOUSE, one is Villa. If literal translation, House should be" house "," residential "Villa is the real" villa
- Q: Are container houses suitable for multi-family living?
- Yes, container houses can be suitable for multi-family living. Container houses are built using repurposed shipping containers, which are typically made of durable materials such as steel. They can be easily modified and stacked to create multi-level structures, making them ideal for accommodating multiple families in a single building. Container houses offer several advantages for multi-family living. Firstly, they are cost-effective compared to traditional construction methods. The use of shipping containers as the primary building material significantly reduces the construction costs, making it more affordable for families to find housing. Additionally, container houses are quick to construct, resulting in shorter project timelines and faster occupancy. Container houses also provide flexibility in terms of design and layout. The modular nature of shipping containers allows for easy customization and configuration to meet the specific needs of each family. Multiple containers can be combined to create larger living spaces, while separate containers can be used for individual units, providing privacy and personal space for each family. Furthermore, container houses are eco-friendly. By repurposing shipping containers, we reduce the demand for new construction materials, thereby limiting the environmental impact. Additionally, container houses can be designed to be energy-efficient by incorporating insulation, solar panels, and other sustainable features, resulting in lower energy consumption and reduced utility costs for multi-family living. However, it is important to consider some potential drawbacks of container houses for multi-family living. The limited space within individual containers may require careful planning to ensure adequate living areas for each family. Additionally, noise insulation might be a concern, as the use of steel containers may transmit sound more easily compared to traditional construction materials. Proper insulation and soundproofing measures should be incorporated to address this issue. In conclusion, container houses can be a suitable option for multi-family living due to their affordability, flexibility in design, and eco-friendly nature. While there may be some challenges to overcome, with proper planning and customization, container houses can provide comfortable and practical living spaces for multiple families.
- Q: How long does it take to build a container house?
- The duration to construct a container house can vary depending on various factors such as the size and complexity of the design, the availability of materials, the expertise of the builders, and any specific customization requirements. However, on average, it typically takes anywhere from a few weeks to a few months to complete the construction of a container house.
- Q: Can container houses be designed to have a comfortable living room space?
- Certainly, container houses can be designed to possess a comfortable living room area. Although the initial structure of a container may appear limiting, through the utilization of appropriate design techniques and effective space management, container houses can indeed offer a snug and welcoming living room space. To establish a comfortable living room in a container house, several factors warrant consideration. Firstly, it is crucial to meticulously plan the layout and arrangement of furniture to maximize the available space. The incorporation of modular or multi-functional furniture pieces can prove advantageous in conserving space and providing flexibility. For instance, employing a sofa bed or a coffee table with storage compartments can serve multiple purposes. Moreover, the use of suitable lighting holds the potential to significantly enhance the comfort of the living room. By strategically placing windows or skylights, an adequate amount of natural light can be infused. Additionally, the selection of artificial lighting fixtures should aim to create a warm and inviting atmosphere. Furthermore, the choice of colors and materials can substantially influence the perception of comfort in a container house living room. Opting for lighter colors and natural materials like wood or fabric can foster a cozy and hospitable ambiance. It is also essential to consider proper insulation and ventilation to ensure a comfortable temperature throughout the year. Lastly, the addition of personal touches and decorative elements can contribute to a more inviting and personalized living room space. Artwork, plants, or textiles that reflect the homeowner's taste and style can be incorporated. In conclusion, container houses can be designed to possess a comfortable living room space through careful planning of layout, appropriate lighting choices, suitable color and material selection, consideration of insulation and ventilation, and the inclusion of personal touches. With these design considerations, container houses can offer a cozy and gratifying living experience.
- Q: Are container houses secure?
- Container houses have the potential to match, if not surpass, the security of traditional houses. The robust steel structure of shipping containers serves as an impenetrable barrier, thwarting potential intruders. Moreover, container houses can be fortified with top-notch doors, windows, and security systems, further bolstering their security. Furthermore, container houses can be customized to include additional security elements like reinforced lock systems, surveillance cameras, and motion sensor lights. These features seamlessly integrate into the container's design, rendering container houses even more secure than certain conventional homes. It is important to emphasize that security measures must be implemented regardless of the type of dwelling. By meticulously planning and implementing security features, container houses can offer an equivalent, if not superior, level of security compared to traditional houses.
- Q: How are container houses constructed?
- By repurposing shipping containers, which are typically made of steel and come in standard sizes, container houses are constructed. To begin the process, the desired number of containers is chosen and the site where the house will be built is prepared. The containers are then cleaned, getting rid of any rust or debris, and modifications are made to create openings for doors, windows, and other necessary features. Following that, the containers are positioned and secured to a foundation, which can be either a concrete slab or piers. This ensures stability and structural integrity. Once they are in place, the containers are often reinforced with additional steel beams or welded together to create larger living spaces. Insulation becomes a crucial step in the construction process since shipping containers are not naturally insulated. To regulate the temperature inside the house and prevent condensation, various materials like foam insulation, spray foam, or fiberglass insulation are used. After insulation, the containers are transformed into livable spaces by installing interior walls, flooring, and ceiling. Depending on the design, plumbing and electrical systems are then installed, connecting the house to utilities such as water supply, electricity, and sewage. Lastly, the exterior of the container house can be personalized with siding, paint, or other finishes to enhance its appearance and provide protection against weather conditions. Landscaping and outdoor features can also be added to complete the construction process. In conclusion, container houses offer an affordable and sustainable alternative to traditional construction methods. Their construction process is relatively quick and efficient, making them an appealing choice for those in search of affordable and eco-friendly housing solutions.
Send your message to us
Well-designed Prefabricated house
- Loading Port:
- China Main Port
- Payment Terms:
- TT OR LC
- Min Order Qty:
- -
- Supply Capability:
- -
OKorder Service Pledge
OKorder Financial Service
Similar products
Hot products
Hot Searches
Related keywords
