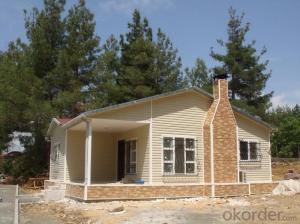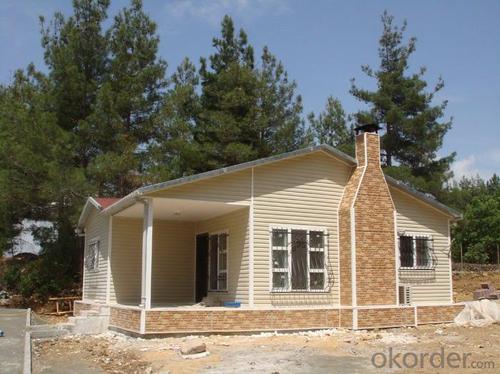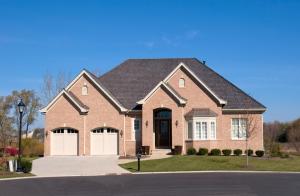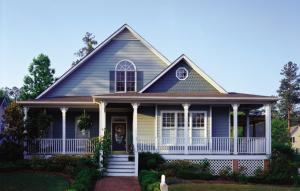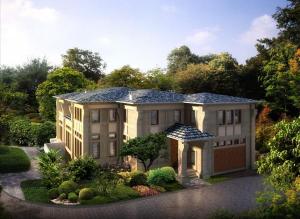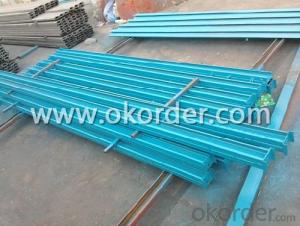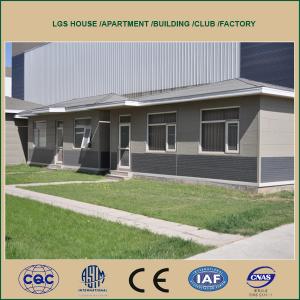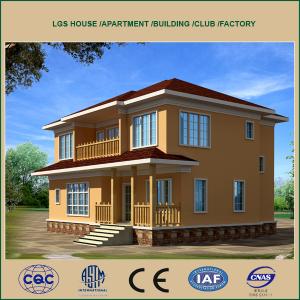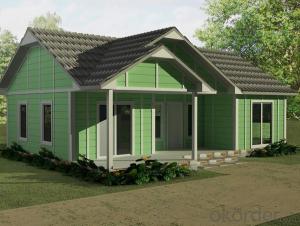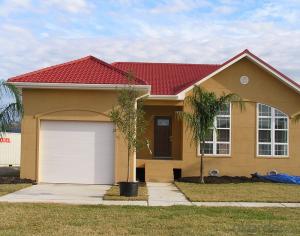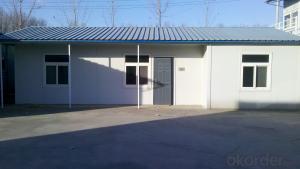Economical Prefabricated House with Good Quality
- Loading Port:
- Shanghai
- Payment Terms:
- TT OR LC
- Min Order Qty:
- 50 m²
- Supply Capability:
- 50000 m²/month
OKorder Service Pledge
OKorder Financial Service
You Might Also Like
Economical Prefabricated House with Good Quality
Specifications
Specifications prefabricated homes
1.Qualified material
2.Flexible design
3.Fast installation
prefabricated steel building Feature:
* Prefabrication, easy to install and disassemble
* Precision works, long life-span up to 15 years for use
* Lightness, easy to transport and relocate
* Using several times and recycling, economy and environment friendly
Prefab house Main material list as following:
Wall: 50mm/75mm thick EPS/Rockwool/PU sandwich panel
Roof: 50mm/75mm thick EPS/Rockwool/PU corrugated sandwich panel
Window: UPVC or Aluminum sliding window
Door: aluminum frame with panel same as wall panels(security door as optional)
Prefab house Joint material: steel column/aluminum alloy
1. Free from the damages by inspects, such as white ants and so on
2. Steel code: Q345, Q235
3. Designed life span: more than 30 years;
4. Green and environment-friendly materials used;
5. Seismic resistance up to 8 magnitudes
6. Safe---Able to stands for maximum 55 m/s typhoon
7. Advanced roof and wall cladding material guarantee excellent acoustic insulation, less 65% energy consumption than the concrete structure.
8. Additional 10%-15% net area compared to the traditional building, air cavity between the cladding and main structure guarantees the comfortable indoor space.
Prefab house advantage
1. Easy and quick to install;
2. Excellent load and span capabilities;
3. Significant savings in site installation costs;
4. Panel comes in a range of aesthetically pleasuring colors;
5. Energy saving thermal insulation;
6. Superior air tightness for controlled environments;
7. Good reactions to fire properties;
8. Durable, long lasting, stood the test of time in the extremes of harsh climate
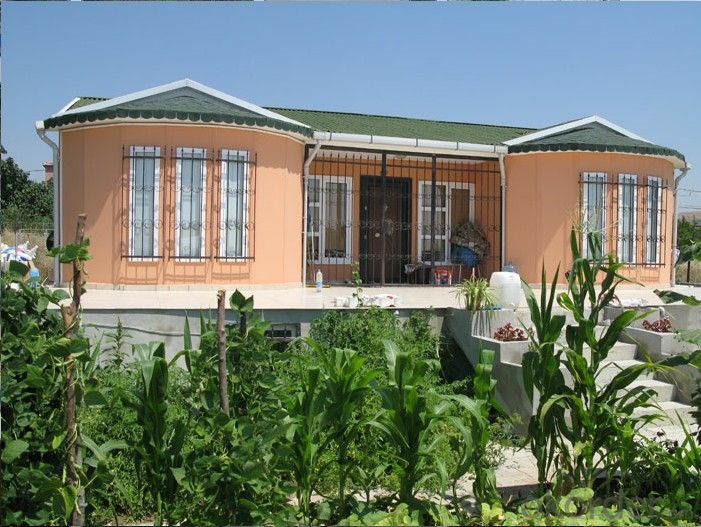
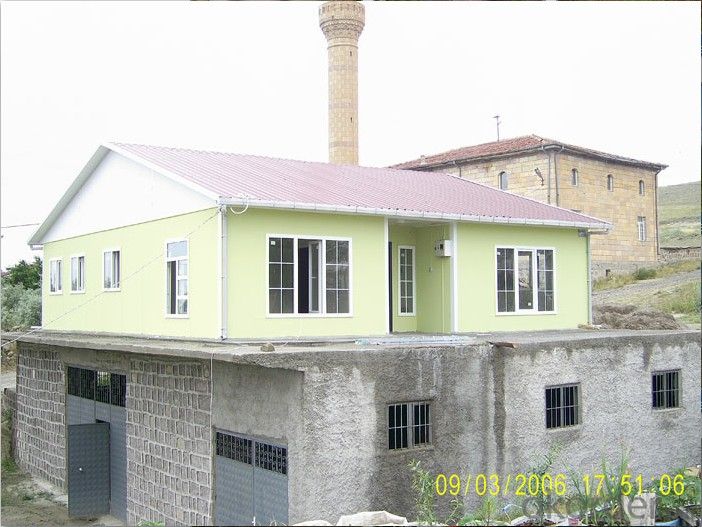
- Q: Can container houses be designed with a pet-friendly space?
- Yes, container houses can definitely be designed with a pet-friendly space. One of the advantages of container houses is their flexibility and adaptability in terms of design. With proper planning and consideration, it is absolutely possible to create a pet-friendly environment within a container house. To make a container house pet-friendly, several factors should be taken into account. Firstly, the layout and interior design of the house should be tailored to accommodate the needs of pets. This may include incorporating designated areas for pets such as a sleeping or resting space, play area, and feeding station. It's also important to consider the size and breed of the pet to ensure sufficient space and comfort. Additionally, the materials and finishes used in the construction of the container house should be pet-friendly. For example, using durable and easy-to-clean flooring options such as laminate or vinyl can be ideal for pets, as accidents or messes can be easily wiped away. Similarly, choosing furniture and upholstery that is resistant to scratches or stains can help maintain a pet-friendly environment. Furthermore, proper ventilation and natural lighting should be prioritized to ensure a healthy and comfortable living space for both the pet and the owner. Incorporating windows or skylights can provide ample natural light and fresh air, which are essential for pets' well-being. Lastly, outdoor spaces such as a balcony, deck, or even a small garden can be incorporated into the design to allow pets to enjoy the outdoors safely. Installing a secure fence or barrier around these spaces will ensure that pets are protected and cannot escape. In summary, container houses can be designed with a pet-friendly space by considering the layout, materials, ventilation, and outdoor areas. By taking these factors into account, it is possible to create a comfortable and safe living environment for both humans and their furry companions.
- Q: How do container houses handle insulation?
- Container houses handle insulation by using various techniques and materials. One common approach is to insulate the walls, roof, and floor of the container using materials like spray foam insulation, rigid foam boards, or fiberglass batts. Additionally, double-glazed windows and weatherstripping are used to prevent heat loss or gain. Some container houses also incorporate additional insulation layers on the exterior or interior walls to further enhance thermal efficiency. Overall, insulation is a crucial aspect of container houses to ensure comfortable living conditions and energy efficiency.
- Q: Can container houses be built with a contemporary design?
- Yes, container houses can definitely be built with a contemporary design. With the right architectural plan and design elements, container houses can be transformed into modern, stylish and aesthetically pleasing homes. The use of sleek lines, large windows, innovative materials, and creative spacing can all contribute to achieving a contemporary look for container houses. Additionally, incorporating modern interior design elements and furniture can further enhance the contemporary feel of these unique homes.
- Q: Can container houses be expanded?
- Yes, container houses can be expanded. They are highly customizable and can be modified to add extra space or additional containers can be added to create more rooms. The modular nature of container houses allows for easy expansion and flexibility in design.
- Q: How much do container houses cost?
- The cost of container houses can vary depending on various factors such as the size of the container, the level of customization, location, and additional features. On average, a basic container house can range anywhere from $15,000 to $50,000. However, if you opt for a larger size or more luxurious design, the cost can go up to $100,000 or more. It is important to note that these are just rough estimates, and prices can significantly differ based on individual preferences and local market conditions. Additionally, it is recommended to consider additional expenses like permits, foundation, utilities, and interior fittings when calculating the overall cost of a container house.
- Q: Can container houses be built with sustainable materials?
- Yes, container houses can definitely be built with sustainable materials. The use of shipping containers as building blocks for homes is already an environmentally friendly approach in itself, as it repurposes these steel structures that would otherwise go to waste. Additionally, sustainable materials can be incorporated into the construction of container houses to further enhance their eco-friendliness. For instance, sustainable insulation materials such as recycled denim, cellulose, or wool can be used to insulate the container walls, floors, and ceilings, reducing energy consumption for heating and cooling. Renewable and low-impact flooring options like bamboo or cork can be utilized. Energy-efficient windows and doors made from recycled materials can be installed, along with the use of low-VOC (volatile organic compound) paints and finishes to improve indoor air quality. Furthermore, incorporating renewable energy systems like solar panels can help container houses become more self-sufficient and reduce reliance on fossil fuels. Rainwater harvesting systems can be implemented to collect and reuse water, reducing water consumption and minimizing strain on local water sources. By employing these sustainable materials and practices, container houses can significantly reduce their environmental footprint and contribute to a more sustainable and eco-friendly housing solution.
- Q: Are container houses suitable for coastal areas?
- Indeed, coastal areas can indeed be a suitable location for container houses. These houses are constructed using shipping containers, which are made of robust steel and designed to withstand harsh weather conditions, including the challenging coastal environment characterized by strong winds, saltwater exposure, and the possibility of flooding. One of the key advantages of container houses is their steel structure, which renders them highly resistant to corrosion caused by saltwater, a common issue in coastal regions. Additionally, the compact design of these houses allows for easy transportation and installation, making them an ideal choice for coastal areas where building sites may be limited or difficult to access. Moreover, container houses can be specifically designed to be elevated on stilts or pilings, offering enhanced protection against potential coastal flooding and increasing their resilience in the face of rising sea levels. This feature proves especially beneficial in coastal areas prone to storms, hurricanes, or tsunamis. Furthermore, container houses in coastal areas contribute to sustainability efforts. The practice of repurposing shipping containers for housing purposes reduces waste and minimizes the environmental impact of construction. Additionally, these houses can be equipped with energy-efficient systems and materials, such as solar panels and insulation, reducing their carbon footprint and providing a sustainable living option in coastal regions. To summarize, container houses are a suitable housing solution for coastal areas due to their durability, resistance to saltwater corrosion, adaptability to various terrains, and sustainable construction practices. They offer a viable and resilient option that can withstand the unique challenges presented by coastal environments.
- Q: Can container houses be designed with a built-in storage space?
- Yes, container houses can definitely be designed with a built-in storage space. The nature of shipping containers allows for easy customization, and architects and designers can incorporate storage areas seamlessly within the structure. This can include shelves, cabinets, closets, or even hidden compartments, maximizing the use of space and providing ample storage solutions for the inhabitants.
- Q: Are container houses suitable for areas with limited construction resources?
- Yes, container houses are suitable for areas with limited construction resources. Container houses are made from repurposed shipping containers, which are readily available and cost-effective. They require minimal construction materials and can be easily transported and assembled on-site, making them ideal for areas with limited access to traditional building materials. Additionally, container houses can be designed to be self-sustainable, incorporating renewable energy sources and water collection systems, further reducing the reliance on external resources.
- Q: Can container houses be insulated for temperature control?
- Yes, container houses can be insulated for temperature control. Insulation is an essential component in container house design to regulate the internal temperature and create a comfortable living environment. There are various insulation options available for container houses, including spray foam insulation, fiberglass insulation, and rigid foam insulation. These materials can be applied to the walls, floors, and ceilings of the container to provide a barrier against external temperature fluctuations. Additionally, insulation can also help in reducing energy consumption by minimizing heat transfer, resulting in lower heating and cooling costs. With proper insulation, container houses can be made thermally efficient and comfortable in any climate.
Send your message to us
Economical Prefabricated House with Good Quality
- Loading Port:
- Shanghai
- Payment Terms:
- TT OR LC
- Min Order Qty:
- 50 m²
- Supply Capability:
- 50000 m²/month
OKorder Service Pledge
OKorder Financial Service
Similar products
Hot products
Hot Searches
