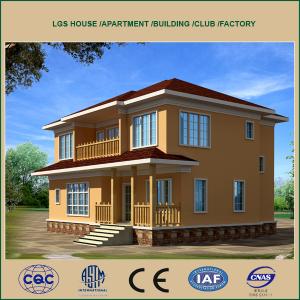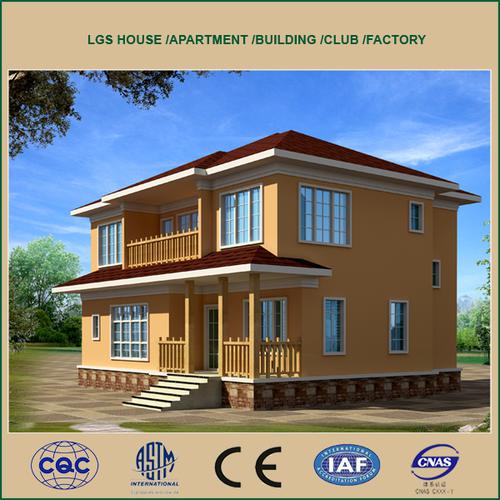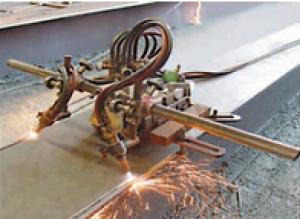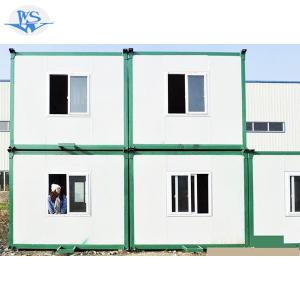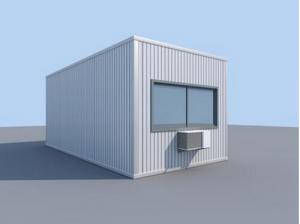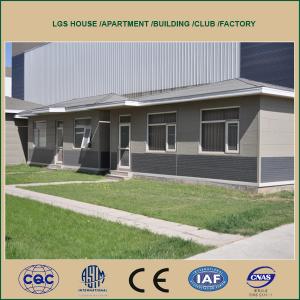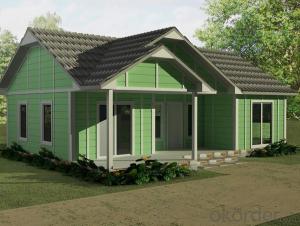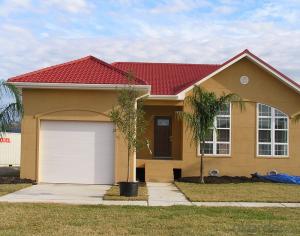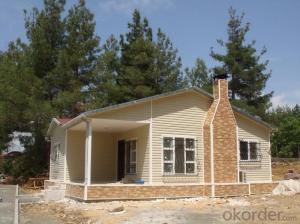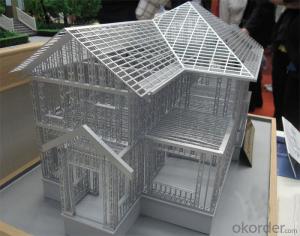Cheap and Good Quality Prefabricated House
- Loading Port:
- Tianjin
- Payment Terms:
- TT OR LC
- Min Order Qty:
- 50 m²
- Supply Capability:
- 50000 m²/month
OKorder Service Pledge
OKorder Financial Service
You Might Also Like
Cheap and Good Quality Prefabricated House
1.Heat Preservation
Adopting heat preservation materials likefiber glass wool and composite insulation plates have very good heatpreservation effect.
The heat preservation effect of 15cm composite walls equals to 1mbrick wall.Light steel house consumes only 40% energy of traditional house.
2.Sound Insulation
Light steel house is with wall composed oflight steel stud. heat preservation
materials and gypsum board, floor and roof.Its sound insulation effect can be
as high as 60 decibel.
3.Anti-seismic
Light steel framework and internalmaintenance materials are connected with galvanized self-tap bolts tightly.Thusfirm board rib structure is formed.This system has high ability of earthquakeresistance and horizontal load resistance.It can be used in district with anearthquake normally 9 degrees.
FAQ:
1.How about the installation? For example, the time and cost?
To install 200sqm house needs only 45 days by 6 professional workers. The salary of enginner is USD150/day, and for workers, it's 100/day.
2.How long is the life span of the house?
Around 50 years
3. And what about the loading quantity?
One 40'container can load 140sqm of house.
Images:
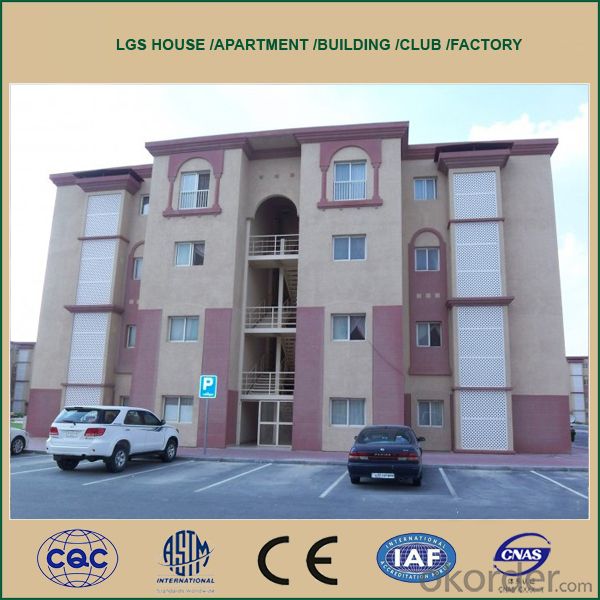
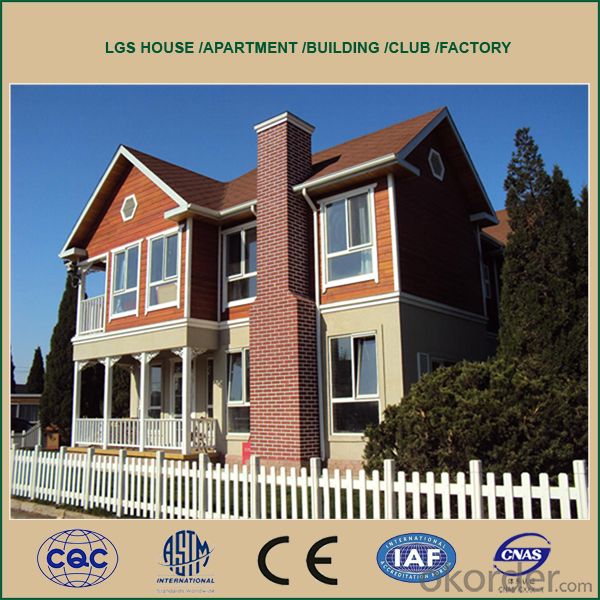
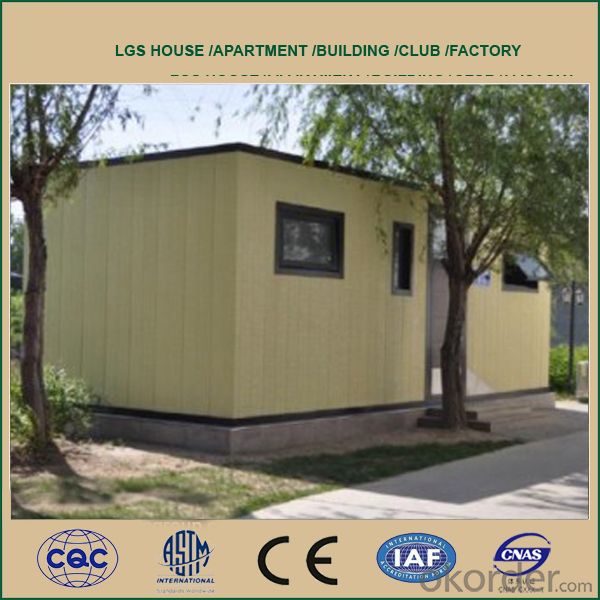
- Q: Can container houses be designed for agricultural or farming purposes?
- Container houses have the ability to be designed for agricultural or farming purposes. Due to their versatility, container houses are well-suited for a variety of applications, including agriculture and farming. Farmers can customize and modify container houses to meet their specific needs, creating a comfortable and efficient space for various agricultural activities. Farm offices, storage facilities, and even living spaces for farmers and farmworkers can be provided by container houses. By incorporating proper insulation, ventilation, and electrical installations, container houses can create a suitable environment for storing agricultural equipment and supplies. Additionally, they can serve as temporary housing for seasonal workers or permanent residences for farmers. Container houses can be easily transported and assembled, allowing farmers to have flexible and portable structures on their agricultural land. This flexibility is particularly advantageous for farmers who need to relocate their operations or expand their farming activities to different locations. Furthermore, container houses can be equipped with hydroponic or aquaponic systems, enabling farmers to grow crops without soil or with minimal water usage. These systems can be seamlessly integrated into the design of container houses, resulting in an efficient and sustainable environment for cultivating crops. In conclusion, container houses present a cost-effective and adaptable solution for agricultural and farming purposes. They can be tailored to meet the specific requirements of farmers, providing a comfortable living or working space while facilitating sustainable farming practices.
- Q: Can container houses be designed to have a wrap-around porch?
- Yes, container houses can definitely be designed to have a wrap-around porch. While the initial structure of a container house may not naturally lend itself to a wrap-around porch, creative architectural designs and modifications can be made to achieve this feature. Container houses are built using shipping containers, which are typically rectangular in shape. However, with proper planning and layout, multiple containers can be combined or stacked to create a larger living space that can accommodate a wrap-around porch. Architects and designers can incorporate additional steel or wooden structures to extend the living area beyond the container's original footprint, providing space for a porch. This can be done by attaching or extending the container's frame or adding a separate structure to create the porch. The porch itself can be designed with various materials, such as wood or composite decking, to enhance its aesthetic appeal and functionality. Additionally, features like railings, steps, seating areas, and even roof coverings can be incorporated into the porch design to make it more inviting and usable. Ultimately, the design possibilities for container houses are vast, and with the right architectural expertise and creativity, a wrap-around porch can certainly be incorporated into the overall design.
- Q: How is the container made?
- can also be made of all thermal insulation panels, the installation of air conditioning, television, wash pool, bed and other items that can.
- Q: Can container houses be built with sustainable materials?
- Certainly, sustainable materials can indeed be used to construct container houses. The utilization of shipping containers as the foundation for homes is already an environmentally conscious approach, as it repurposes these steel structures that would otherwise be wasted. Furthermore, sustainable materials can be integrated into the construction of container houses to further enhance their eco-friendliness. For instance, container walls, floors, and ceilings can be insulated using sustainable insulation materials like recycled denim, cellulose, or wool. This insulation reduces the energy required for heating and cooling. Additionally, renewable and low-impact flooring options such as bamboo or cork can be employed. Windows and doors made from recycled materials, which are energy-efficient, can be installed. Moreover, the use of low-VOC paints and finishes can improve indoor air quality. Furthermore, container houses can become more self-sufficient and reduce reliance on fossil fuels by incorporating renewable energy systems like solar panels. Rainwater harvesting systems can also be implemented to collect and reuse water, thereby reducing water consumption and lessening the strain on local water sources. Through the adoption of these sustainable materials and practices, container houses can significantly decrease their environmental impact and contribute to a more sustainable and eco-friendly housing solution.
- Q: Can container houses be designed with a built-in storage space?
- Yes, container houses can definitely be designed with a built-in storage space. The nature of shipping containers allows for easy customization, and architects and designers can incorporate storage areas seamlessly within the structure. This can include shelves, cabinets, closets, or even hidden compartments, maximizing the use of space and providing ample storage solutions for the inhabitants.
- Q: Can container houses be designed with water-saving fixtures?
- Certainly, container houses have the potential to incorporate water-saving fixtures. In fact, opting for water-saving fixtures when designing container houses is an excellent strategy to foster sustainability and preserve our precious water resources. A wide range of water-saving fixtures is readily available in the market and can be seamlessly integrated into the container house design. For instance, the utilization of low-flow toilets, water-efficient showerheads, and faucet aerators can considerably diminish water consumption without compromising functionality. Moreover, the container house design can encompass rainwater harvesting systems, which allow the collection and storage of rainwater for non-potable purposes such as irrigation or toilet flushing. These water-saving fixtures not only aid in reducing water usage and cutting down utility bills but also contribute to establishing an environmentally friendly and sustainable living environment.
- Q: Can container houses be built with a covered patio or outdoor kitchen?
- Yes, container houses can be built with a covered patio or outdoor kitchen. The versatility of container homes allows for various customization options, including adding a covered patio or outdoor kitchen. These features can enhance the living space by providing additional areas for relaxation and entertainment.
- Q: Recruitment of warehouse staff and warehouse manager of the quality requirements?
- communication skills and ability to accept hardships. Obey the management, work active
- Q: Can container houses be designed with a pet-friendly layout?
- Certainly, container houses have the potential to be designed in a way that accommodates pets. There are various methods to achieve this objective. To begin with, the interior design can include materials and finishes that are pet-friendly. For instance, opting for flooring options such as vinyl or laminate that are both durable and easy to clean can be extremely beneficial for pets. Additionally, selecting fabrics for furniture and upholstery that are resistant to damage caused by claws or accidents can help minimize any potential issues. Moreover, the layout itself can be optimized specifically for pets. Incorporating designated areas for pet beds, scratching posts, or litter boxes can contribute to maintaining an organized and comfortable space for both humans and pets. The installation of pet gates or barriers can also prove to be valuable in separating certain parts of the house, preventing pets from accessing rooms or areas that may be hazardous to them. Furthermore, integrating pet-friendly features like built-in pet feeding stations, storage solutions designed for pets, or even a small outdoor area specifically for pets can significantly enhance the living experience for both homeowners and their furry companions. In conclusion, with careful planning and design, container houses can undoubtedly be transformed into homes that are pet-friendly and cater to the needs and comfort of our beloved pets.
- Q: Can container houses be built with a rooftop terrace or outdoor seating area?
- Certainly, rooftop terraces or outdoor seating areas can be incorporated into the construction of container houses. In fact, container houses are renowned for their adaptability and capacity for personalization. By carefully organizing and designing the structure, it is possible to create a rooftop terrace or outdoor seating area within a container house. One method to achieve this is by utilizing the rooftop space of the container. This can be accomplished by reinforcing the container's structure and incorporating a staircase or ladder for easy access. With this setup, the rooftop can be transformed into a practical and fashionable terrace or seating area, complete with seating arrangements, greenery, and desired amenities. Furthermore, container houses can also be designed with outdoor seating areas at ground level. This can be achieved by extending the container's structure to establish a covered patio or deck, which can be further enhanced with seating furniture, outdoor lighting, and other decorative elements. It is crucial to note that when planning for a rooftop terrace or outdoor seating area in a container house, it is advisable to seek professional guidance to ensure safety measures and structural integrity. Additionally, compliance with building codes and regulations should be taken into consideration. To conclude, container houses can indeed be constructed with rooftop terraces or outdoor seating areas, enabling individuals to relish outdoor spaces and make the most of the unique advantages provided by container house living.
Send your message to us
Cheap and Good Quality Prefabricated House
- Loading Port:
- Tianjin
- Payment Terms:
- TT OR LC
- Min Order Qty:
- 50 m²
- Supply Capability:
- 50000 m²/month
OKorder Service Pledge
OKorder Financial Service
Similar products
Hot products
Hot Searches
