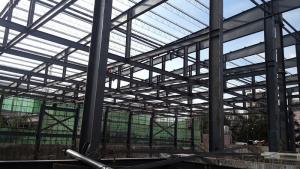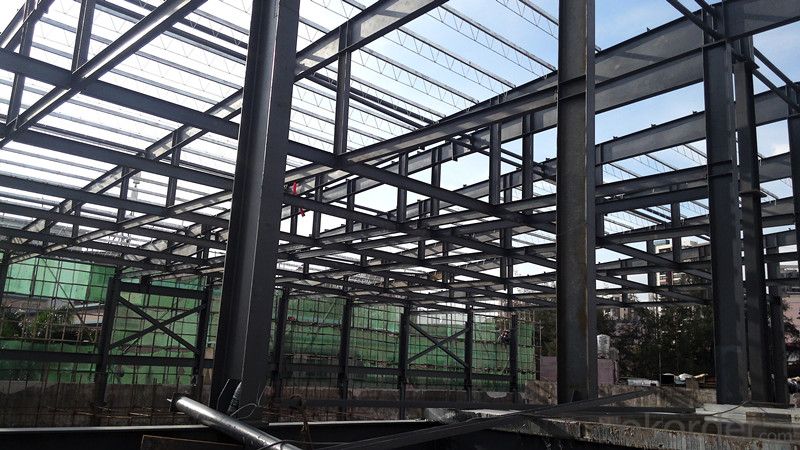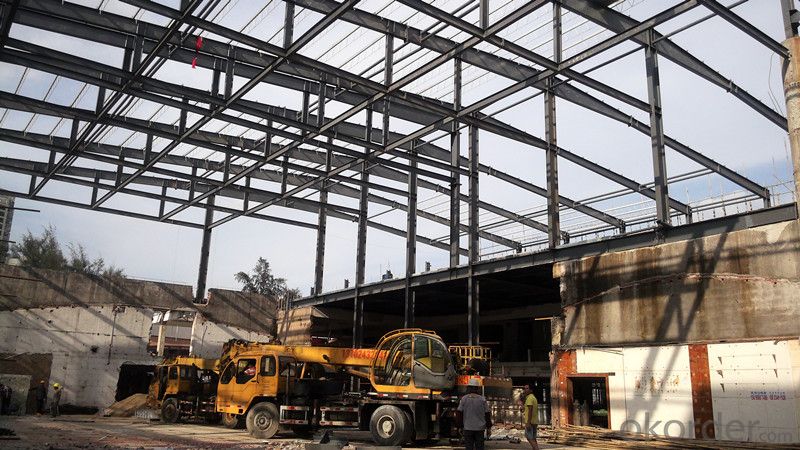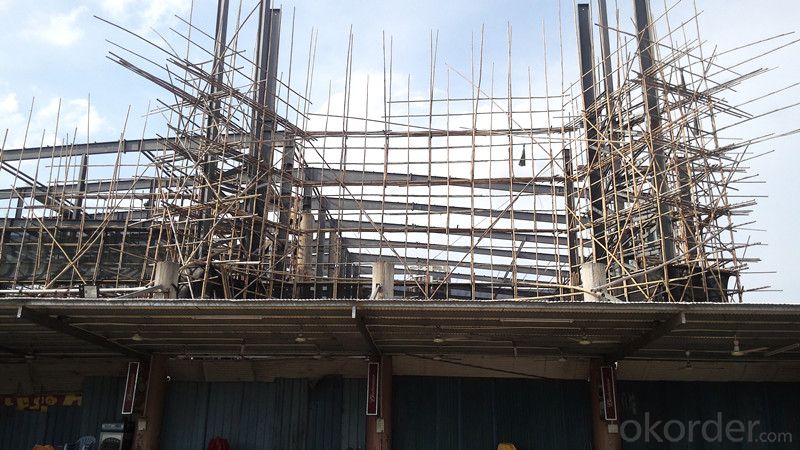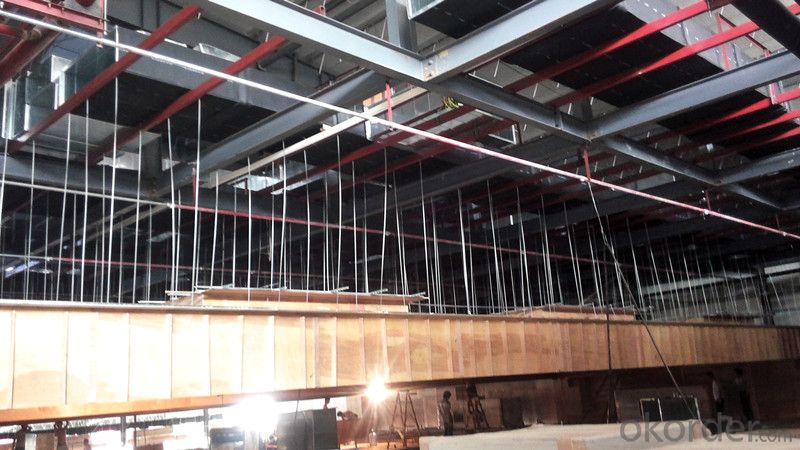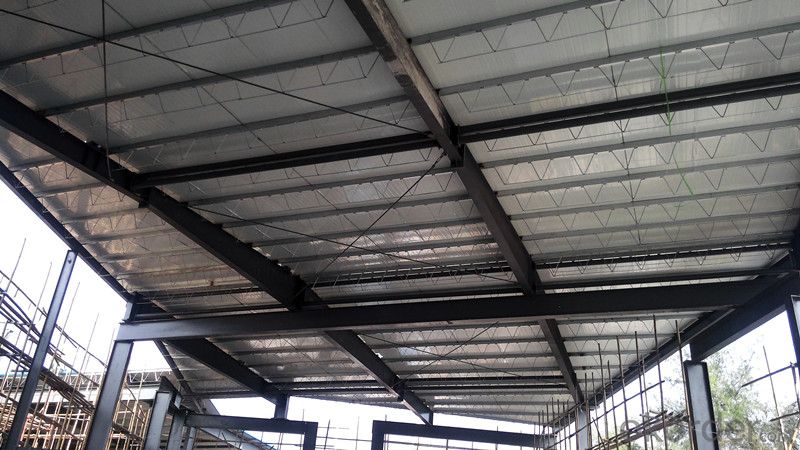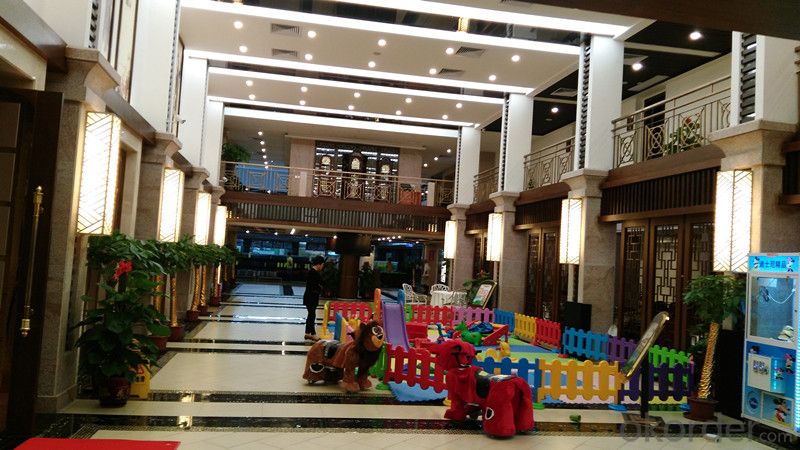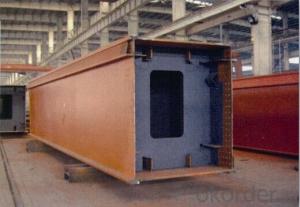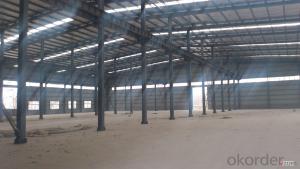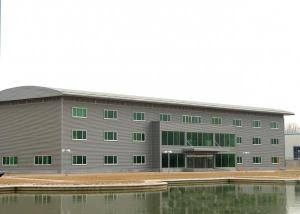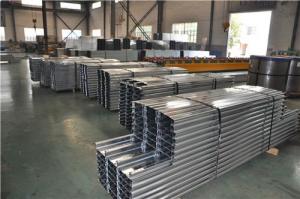two story steel structure warehouse/ workshop/plant
- Loading Port:
- Guangzhou
- Payment Terms:
- TT OR LC
- Min Order Qty:
- 1000 m.t.
- Supply Capability:
- 4000 m.t./month
OKorder Service Pledge
OKorder Financial Service
You Might Also Like
Specification
two story steel structure warehouse/ workshop/plant
Guangdong sunrise steel structure company ,which was established in 2007, covers an area of 30000 M2, is a modern enterprise specialized in processing and manufacturing various kinds of steel structures buildings over 300. Such as : steel canopy, steel spiral staircase and steel art sculpture,steel container house. steel warehouse.
We have 100 unites equipment for large and medium-sized metal processing, welding, assembly process
Steel structure feature
Light weight, industrialized manufcture, fast installation, shorter construction time, good performance of anti-quake design, fast investment recovery period, environment friendly
Packing: As per customer's requirement by bulk or removable storage rack
Lead time:25 days to 30 days after signed the contract.
FAQ:
Does your company is a factory or trade company?
We are factory, so you will enjoy the best price and competitive price.
What’s the quality assurance you provided and how do you control quality ?
Established a procedure to check products at all stages of the manufacturing process - raw materials, in process materials, validated or tested materials, finished goods, etc.
Can you offer designing Prefabricated Steel Warehouse service?
Yes, we have more than 30 design engineers. We could design full solution drawings as per your requirments. They use software: Auto CAD,PKPM, MTS, 3D3S, Tarch, Tekla Structures(Xsteel)V12.0.etc.
Do you offer guiding installation on site overseas for Prefabricated Steel Warehosue ?
Yes, we can provide the service of installation, supervision and training by extra. We can send our professional technical engineer to surpervise installation on site overseas. They have succeeded in many countries, such as Iraq, Dubai, South Africa, Algerial, Ghana
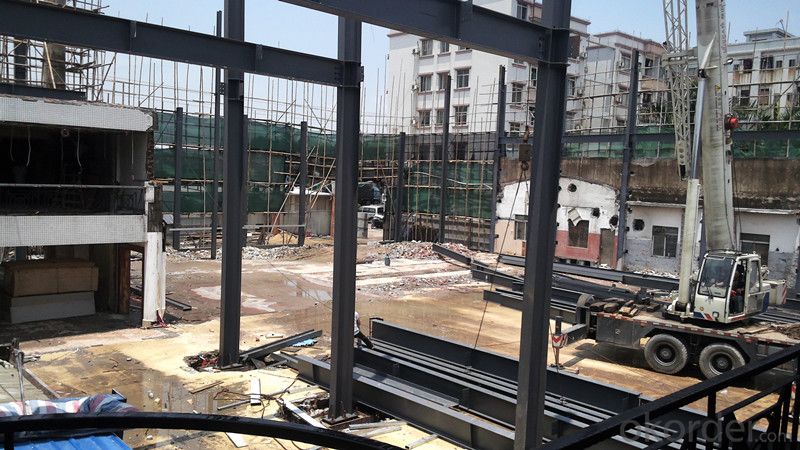
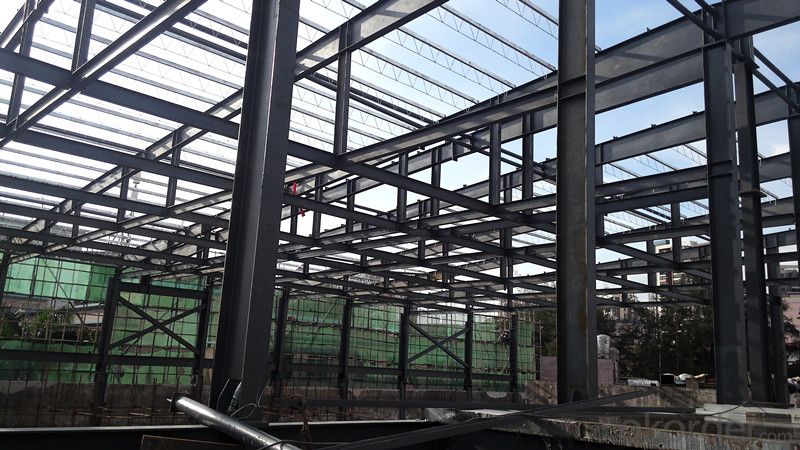
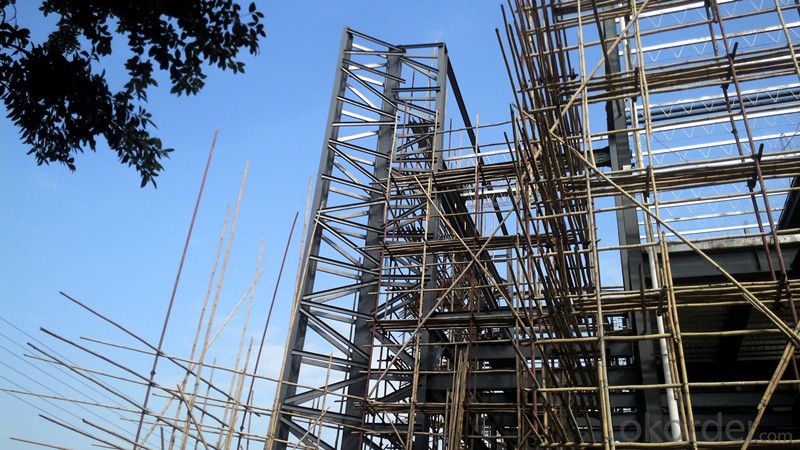
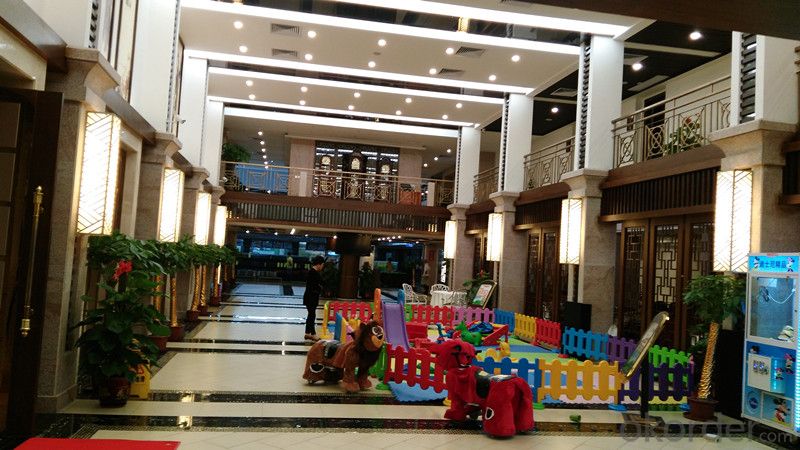
- Q: How much is the square metre of steel structure engineering cost now?
- Compared with the current cost of renovation on the market, or even lower. This kind of house is only more obvious than the traditional building, and its economic benefit has been obviously seen in the use area of about 10%-15%.
- Q: What are the environmental impacts of steel structure construction?
- The environmental impacts of steel structure construction include the emission of greenhouse gases during the production of steel, deforestation and habitat destruction due to mining for raw materials, and the generation of construction waste. Additionally, the transportation of heavy steel components can contribute to carbon emissions. However, steel structures are highly durable and can be recycled, reducing their overall environmental impact compared to other construction materials.
- Q: How to calculate the purlin of steel structure.
- Standard span is 7.5m, purlin is used in C160*60*20*2.5, the amount of material to the calculation of the length of the table design without 7.5m. The general budget according to material table length calculation, because there is a connection between the specific purlin purlin connecting, you look at the sample length should be greater than 7.45m; if the length is less than 7.5m connections,.
- Q: What is the role of computer-aided design (CAD) in steel structure design?
- Computer-aided design (CAD) plays a crucial role in steel structure design by allowing engineers and architects to create detailed and precise 2D and 3D models of steel structures. CAD software provides tools for designing, analyzing, and simulating different elements of steel structures, such as beams, columns, and connections, ensuring accuracy and efficiency in the design process. It enables the exploration of various design options, facilitates collaboration between different disciplines, and helps identify potential issues or conflicts before construction, ultimately leading to safer and more cost-effective steel structures.
- Q: What is the role of steel in the construction of stadiums and arenas?
- Steel plays a crucial role in the construction of stadiums and arenas as it provides the necessary strength, durability, and flexibility required for large-scale structures. It is used in various components such as beams, columns, and trusses to support the weight of the roof, grandstands, and other loads. Additionally, steel's high tensile strength allows for longer spans and open spaces, enabling the creation of spacious and unobstructed seating areas. Overall, steel is essential in ensuring the safety and stability of stadiums and arenas while also facilitating impressive architectural designs.
- Q: What are the common design considerations for steel entertainment venues?
- Some common design considerations for steel entertainment venues include structural strength and stability, fire resistance, acoustics, flexibility for future modifications, efficient space utilization, and aesthetic appeal. Additionally, factors such as the venue's location, intended use, capacity requirements, and local building codes and regulations also play a significant role in the design process.
- Q: What is the difference between structural steel and reinforcing steel?
- Construction projects rely on both structural steel and reinforcing steel, which have distinct roles and characteristics. Structural steel, also called mild steel or carbon steel, is primarily used in building construction and bridges. It is a durable material with high tensile strength, capable of withstanding heavy loads. Manufacturers create structural steel in various shapes like beams, columns, and plates, and it is often fabricated and welded to form complex structures. It provides the framework and support for the entire structure, ensuring stability and integrity. In contrast, reinforcing steel, also known as rebar, reinforces concrete structures. Its main purpose is to enhance the strength and durability of concrete, which is relatively weak in tension. By embedding reinforcing steel within concrete, the resulting composite material, known as reinforced concrete, becomes much stronger and able to withstand greater tensile forces. Rebar comes in different diameters and is usually placed in a grid-like pattern before pouring concrete. This creates a reinforced grid, preventing cracking or failure and providing additional strength. In summary, the difference between structural steel and reinforcing steel lies in their applications and functions. Structural steel serves as the primary load-bearing material, ensuring strength and stability. Reinforcing steel, on the other hand, strengthens and reinforces concrete structures, improving their ability to resist tension and other forces. Both materials are essential in construction, playing vital roles in ensuring the safety and longevity of various structures.
- Q: How are steel structures designed for transportation hubs?
- Steel structures for transportation hubs are designed with a focus on durability, efficiency, and safety. The design process involves considering factors such as the weight and volume of people and vehicles passing through, as well as the need for large open spaces and clear sightlines. Additionally, these structures must support heavy loads, withstand environmental conditions, and allow for flexible layouts to accommodate changing transportation needs.
- Q: What is the difference between a steel building and a steel hospital?
- The main difference between a steel building and a steel hospital lies in their purpose and design. While a steel building can be any structure made primarily of steel, a steel hospital specifically refers to a healthcare facility constructed using steel as the primary structural material. Steel hospitals are specifically designed to meet the unique requirements of healthcare, such as accommodating medical equipment, providing sterile environments, and ensuring the safety and well-being of patients and staff.
- Q: What are the different types of steel balconies and terraces used in buildings?
- There are several types of steel balconies and terraces commonly used in buildings, including cantilevered balconies, Juliet balconies, wrap-around balconies, and rooftop terraces. Cantilevered balconies are supported by beams or brackets that extend from the building, giving the illusion of floating. Juliet balconies are small, decorative balconies that are usually placed outside windows and are not intended for full use. Wrap-around balconies extend along multiple sides of a building, providing panoramic views. Rooftop terraces are open spaces on the top of a building that can be used as outdoor living areas.
Send your message to us
two story steel structure warehouse/ workshop/plant
- Loading Port:
- Guangzhou
- Payment Terms:
- TT OR LC
- Min Order Qty:
- 1000 m.t.
- Supply Capability:
- 4000 m.t./month
OKorder Service Pledge
OKorder Financial Service
Similar products
Hot products
Hot Searches
Related keywords
