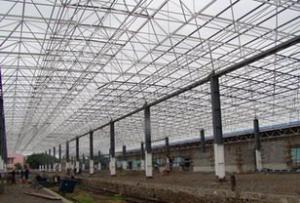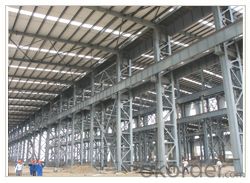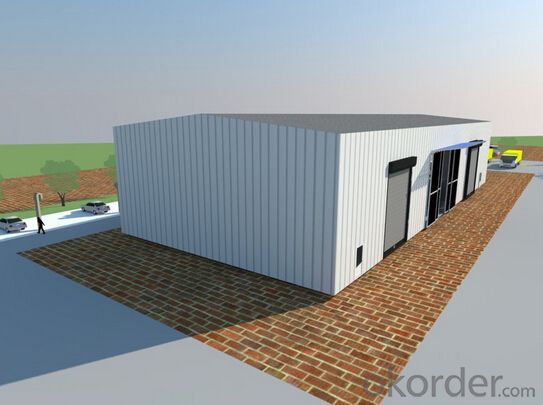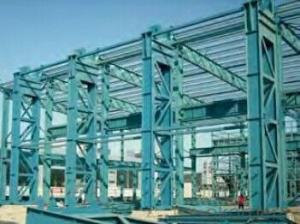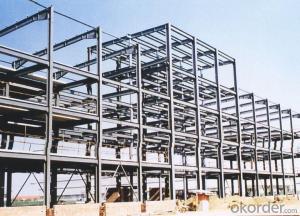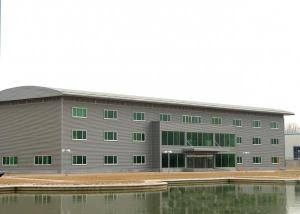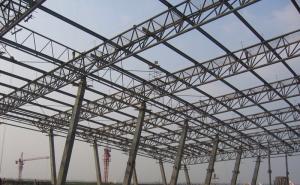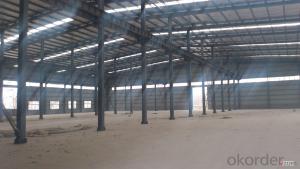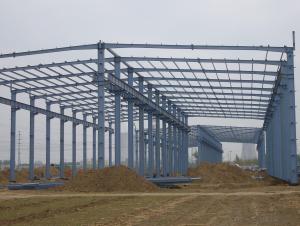Steel Structure Warehouse GOOD
- Loading Port:
- China Main Port
- Payment Terms:
- TT OR LC
- Min Order Qty:
- -
- Supply Capability:
- -
OKorder Service Pledge
OKorder Financial Service
You Might Also Like
Specifications:
Main Steel: Column and beam(H-section), square steel tube,C/Z purlin
Conection Method: Welding or hot rolled or cold rolled
Wall&Roof: EPS,Rockwool,PU sandwichpanel, Corrugated steel sheet with fiber glasswool
Door: Rolled up door or Sliding door(sandwich panel)
Window: Plastic steel or Aluminum alloy window
Surface: Hot dip galvanized or painted.(all colours we can do)
Crane: 5T,10T,15T,ect.
Bolt: Foundation bolt(M24,Q235),
High strengthen bolt(M20X70) ,
Normal bolts(M16x50;M12X30)
Commonly used steel grades and performance of steel
Carbon structural steel: Q195, Q215, Q235, Q255, Q275, etc.
High-strength low-alloy structural steel
Quality carbon structural steel and alloy structural steel
Special purpose steel
- Q: How are steel structures designed for different HVAC systems?
- Steel structures are designed for different HVAC systems by taking into consideration factors such as load requirements, space availability, and system specifications. Engineers and architects collaborate to ensure that the steel structure can support the weight and distribution of the HVAC equipment, while also allowing for proper airflow and ductwork installation. The design process involves analyzing the HVAC system's specific needs and integrating them seamlessly into the overall steel structure design to ensure optimal functionality and efficiency.
- Q: What are the common design considerations for steel mezzanine floors?
- Some common design considerations for steel mezzanine floors include determining the required load capacity, ensuring proper structural support and stability, considering the height and clearance requirements, incorporating appropriate safety features such as handrails and guardrails, and ensuring compliance with relevant building codes and regulations.
- Q: How are steel structures designed and constructed to meet acoustical requirements?
- Steel structures can be designed and constructed to meet acoustical requirements through several methods. Firstly, the design process involves considering the specific acoustical needs of the structure, such as the desired sound insulation or sound absorption levels. This may involve selecting appropriate materials and incorporating soundproofing techniques. In terms of construction, steel structures can be built with insulation materials that help reduce sound transmission. This can include using acoustic panels or membranes, which are specifically designed to absorb or reflect sound waves. Additionally, the design may incorporate features like double walls or ceilings with air gaps for improved sound insulation. Furthermore, the construction process itself plays a crucial role in meeting acoustical requirements. Careful attention is given to the joints and connections between steel elements, as these can be potential paths for sound transmission. Proper sealing and isolation techniques are employed to minimize any sound leakage. Overall, the combination of thoughtful design considerations, appropriate material selection, and precise construction techniques allows steel structures to meet acoustical requirements effectively.
- Q: Can steel structures be designed to have architectural aesthetics?
- Certainly, architectural aesthetics can be achieved through the design of steel structures. Architects and designers are provided with a wide range of possibilities by steel, enabling them to create visually pleasing and one-of-a-kind structures. The versatility of steel allows for the development of bold and groundbreaking designs that can captivate the imagination. One of the primary advantages of steel is its strength and durability, which permits the creation of large, open spaces with minimal support columns or walls. This can lead to sleek and sophisticated designs that are visually impactful. Steel structures also allow for the incorporation of large windows and transparent facades, which can give a sense of lightness and transparency to a building's design. Furthermore, steel can be easily molded and shaped into various forms, giving architects the ability to create intricate and complex designs. This flexibility enables the inclusion of curves, cantilevers, and other distinctive features that can enhance the architectural aesthetics of a steel structure. Moreover, steel can be combined with other materials such as glass, concrete, or wood, resulting in a harmonious blend of different textures and finishes. This combination of materials can add warmth, contrast, and visual interest to a steel structure, further enhancing its architectural aesthetics. In addition, advancements in technology and manufacturing techniques have made it possible to achieve different surface finishes, colors, and coatings for steel structures. This allows architects to create buildings that are not only visually appealing but also integrate well with their surroundings and the overall architectural context. In conclusion, steel structures can be designed to have architectural aesthetics. The strength, durability, flexibility, and aesthetic possibilities of steel make it a popular choice for architects seeking to create visually stunning and innovative structures. With its ability to create large open spaces, incorporate unique designs, and blend with other materials, steel offers endless possibilities for creating beautiful and iconic architectural designs.
- Q: What are the considerations for steel structures in areas with high winds?
- Some considerations for steel structures in areas with high winds include the need for proper design and engineering to ensure structural stability, the use of wind-resistant materials and construction techniques, the incorporation of wind load calculations and analysis during the design phase, and the implementation of measures to mitigate potential wind-induced damages such as bracing systems or windbreaks. It is also important to consider the local building codes and regulations specific to high wind areas, as well as conducting regular inspections and maintenance to ensure the continued integrity of the steel structure.
- Q: What are the safety considerations for steel structures during construction?
- Some of the safety considerations for steel structures during construction include proper training and equipment for workers, ensuring structural stability during erection, implementing fall protection measures, conducting regular inspections for potential hazards, adhering to proper lifting and rigging techniques, and following all relevant safety codes and regulations. It is crucial to prioritize safety at every stage of construction to minimize the risk of accidents or injuries.
- Q: What are the design considerations for steel bridges?
- To ensure the safety, functionality, and longevity of steel bridges, several important factors need to be considered during the design process. Some key considerations for designing steel bridges include: 1. Structural Analysis: Rigorous structural analysis is necessary to determine the appropriate size and shape of steel members. This analysis takes into account factors such as loadings, wind conditions, seismic forces, and temperature fluctuations. 2. Prioritizing Safety: The design must ensure that the bridge can withstand maximum expected loads without any risk of failure. Safety features like guardrails, lighting, and anti-slip surfaces should also be incorporated. 3. Ensuring Durability: Steel bridges are exposed to various environmental conditions, so the design must consider corrosion protection measures, such as protective coatings or weathering steel. Additionally, maintenance provisions should be included to ensure long-term durability. 4. Considering Aesthetics: Bridges contribute to the visual appeal of a city or landscape, so the design should consider the shape, color, and architectural elements that harmonize with the surroundings. 5. Constructability: The ease of construction is an important factor to consider. This includes transportation, fabrication, and erection of the steel members. Efficient construction methods can help reduce costs and minimize disruptions to traffic. 6. Promoting Sustainability: Sustainable design principles should be incorporated, such as using recycled materials and minimizing resource usage. Life-cycle impacts, including construction, maintenance, and dismantling, should be considered. 7. Balancing Cost and Performance: The design should aim for an optimal balance between cost and performance. This involves selecting appropriate steel sections, minimizing material usage, and optimizing the structural configuration. In conclusion, designing steel bridges requires careful consideration of structural analysis, safety, durability, aesthetics, constructability, sustainability, and cost. By addressing these considerations, engineers can create efficient, safe, and visually appealing steel bridges that meet the needs of the community and stand the test of time.
- Q: The steel structure and the concrete building which cost is high
- A one-time base investment, steel structure slightly higher. But in the long run, steel is cheap
- Q: What is the purpose of steel beams in structures?
- The purpose of steel beams in structures is to provide structural support and stability. Steel beams are used to carry and distribute the weight of the building or structure, ensuring that it remains strong and safe. They help to transfer loads from the roof, walls, and floors down to the foundation, allowing for larger open spaces and flexibility in architectural design. Additionally, steel beams have excellent strength-to-weight ratio, making them ideal for withstanding heavy loads and resisting deformation or collapse.
- Q: What kind of material test is necessary for steel structure engineering?
- All materials used, such as various steel plates, steel tubes, H steel, square tubes, etc.. Purlin and color steel plate generally do not do, do bulk insulation cotton.
Send your message to us
Steel Structure Warehouse GOOD
- Loading Port:
- China Main Port
- Payment Terms:
- TT OR LC
- Min Order Qty:
- -
- Supply Capability:
- -
OKorder Service Pledge
OKorder Financial Service
Similar products
Hot products
Hot Searches
Related keywords
