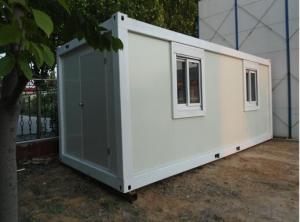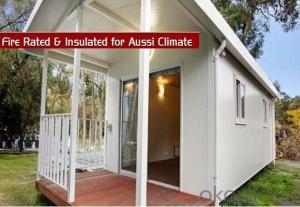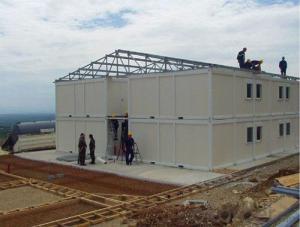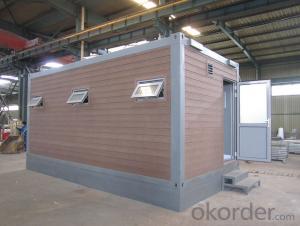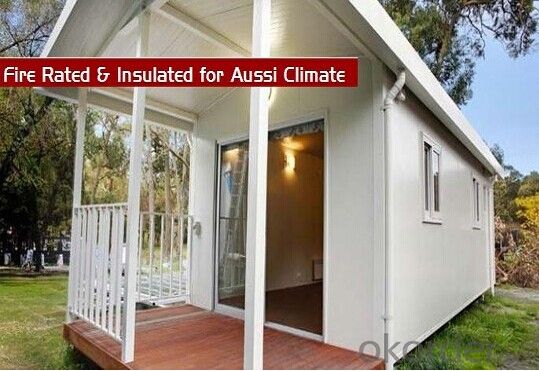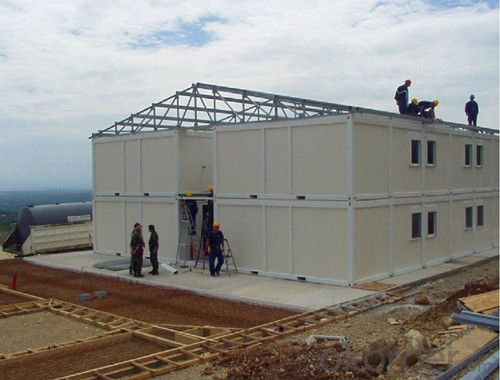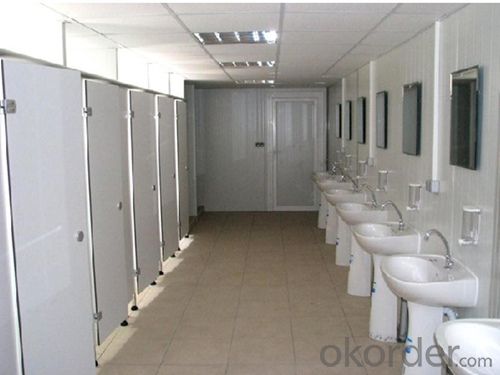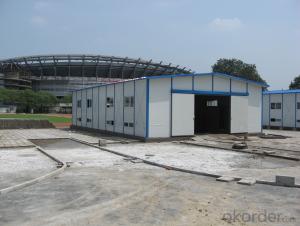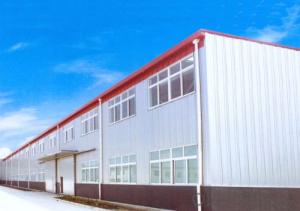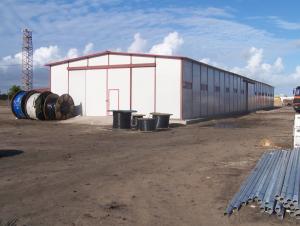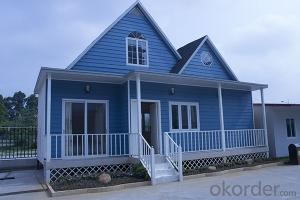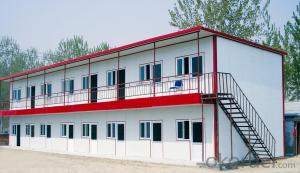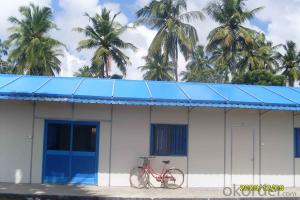Steel Structure and EPS Sandwich Panels Prefab Container House Manufacturer
- Loading Port:
- Guangzhou
- Payment Terms:
- TT OR LC
- Min Order Qty:
- 1 set
- Supply Capability:
- 10000 set/month
OKorder Service Pledge
OKorder Financial Service
You Might Also Like
Steel structure and EPS sandwich panels prefab container house manufacturer
Specifications
prefab container house :Easy assembled , flat pack , good insulation , low cost
We are the professional manufacuter .
Material:Sandwich panel ,Light steel ,PVC ,Glass
Wall and roof panel : EPS,Rock wool,Glass wool sandwich panel ,etc.
Window :PVC,aluminum alloy
Use:Hotel,House,Kiosk,Booth,Office,Sentry Box,Guard House,Shop,Toilet,Villa,Warehouse,Carport
Design:Flexible design
Life time : 10-50years
Products Advantage
1.Easy to install:every people can install 25-30m2per day.
2.Easy to disassemble,every people can disassemble a 40-50m2house in one day .
3.Service life:15-50years for once assembly ,10 years for at least 6 times assembly.
4.Environment protection and saving energy,no construction waste, reusable,
materials can be recycled.
5.Competitive price,compared with traditional construction cost saving more than 50%.
6.light and reliable ,the steel structure is strong and firm .
7.Nice capacity of water proof .moisture proof and heat insulation and sound insulation.
8.Diversified Specification:Our design can be customized. The doors, windows and front and back walls can be exchanged each other. And the partition walls according to the customers’ requirements.
9.Practical,good space utilization and high price performance.
Products details
prefab container house
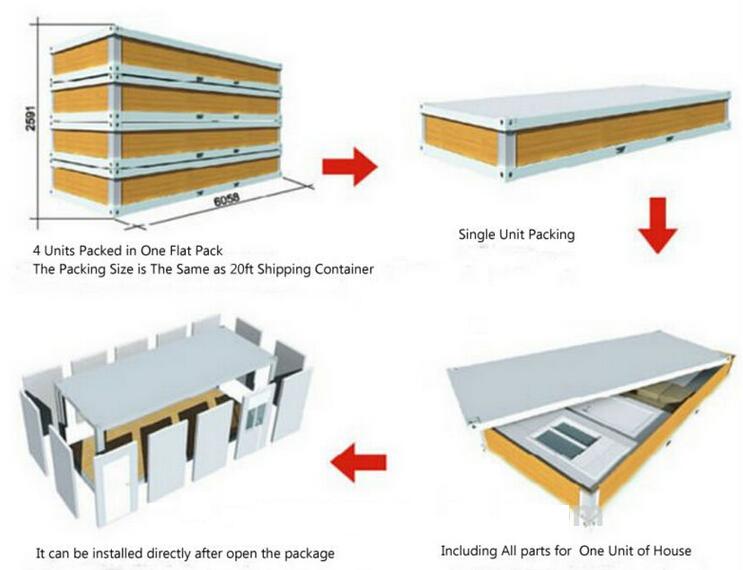
Layouts of container houses
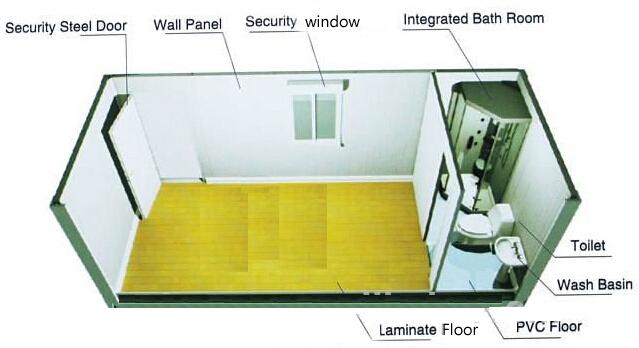
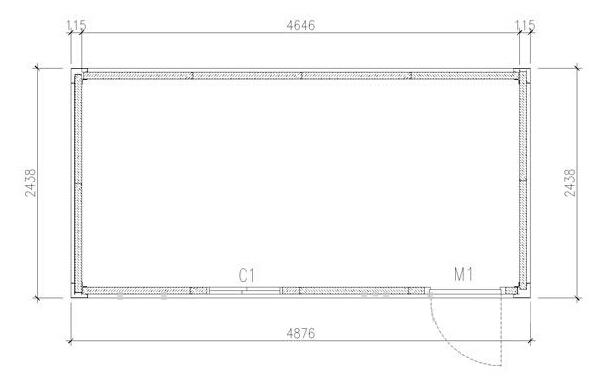
FAQ
1. Q: How much is this house?
A: Please provide with your house drawing and project location, because different design, different location effect the house materials quantity and steel structure program.
2. Q: Do you do the turnkey project?
A: Sorry, we suggest customer to deal with the foundation and installation works by self, because local conditions and project details are well knowb by customers, not us. We can send the engineer to help.
3. Q: How long will your house stay for use?
A: Our light steel prefab house can be used for about 30 years.
4. Q: How long is the erection time of one house?
A: for example one set of 20ft container house, 2 workers will install it within 4 hrs.
5. Q: Can you do the electricity,plumbing and heater?
A:The local site works had better to be done by the customers.
- Q: Can container houses be designed with passive cooling systems?
- Yes, container houses can be designed with passive cooling systems. Passive cooling techniques, such as natural ventilation, shading, and insulation, can be incorporated into the design of container houses to minimize the need for mechanical cooling systems. These techniques help to regulate the temperature inside the house by utilizing natural airflow, reducing heat gain, and maximizing thermal insulation.
- Q: Are container houses suitable for small business offices?
- Yes, container houses can be suitable for small business offices. Container houses offer several advantages that make them a viable option for small business offices. Firstly, container houses are cost-effective. They are much cheaper to construct and maintain compared to traditional office spaces. This is especially beneficial for small businesses with limited budgets, as they can save a significant amount of money on rent and construction costs. Secondly, container houses are highly customizable. They can be easily modified and tailored to meet the specific needs and requirements of a small business office. Containers can be stacked or connected together to create larger office spaces, and they can be equipped with all the necessary amenities such as electricity, plumbing, heating, and air conditioning. Additionally, container houses are portable and flexible. They can be easily transported to different locations, making them ideal for small businesses that need to frequently change their office space or operate in multiple locations. This mobility also allows for future expansion or downsizing, depending on the business's needs. Furthermore, container houses are eco-friendly. By repurposing shipping containers, we can reduce waste and promote sustainability. This is an important consideration for small businesses that want to adopt environmentally friendly practices and reduce their carbon footprint. However, it is essential to consider some limitations of container houses. The limited space available in a container might not be suitable for businesses that require larger office areas or have a significant number of employees. Additionally, container houses may not be appropriate for businesses that require a more professional or upscale image. In conclusion, container houses can be a suitable option for small business offices, offering cost-effectiveness, customization, portability, and eco-friendliness. However, it is crucial to evaluate the specific needs and requirements of the business before opting for container houses as office spaces.
- Q: Are container houses resistant to earthquakes?
- Yes, container houses can be made resistant to earthquakes by implementing appropriate engineering techniques and reinforcing the structure.
- Q: Are container houses resistant to wildfires?
- Container houses can be made resistant to wildfires with proper insulation, fire-resistant materials, and strategic placement of the house. However, it is important to note that no house, including container houses, can be completely fireproof.
- Q: Can container houses be designed to have a traditional bedroom layout?
- Absolutely, it is entirely possible to design container houses with a traditional bedroom layout. Although container houses are typically known for their compact and modular design, they can be customized and adapted to accommodate different design preferences, including traditional bedroom layouts. To achieve a traditional bedroom layout in a container house, certain modifications and considerations must be made. Firstly, the container can be divided into separate rooms using walls or partitions, creating distinct areas for living, dining, kitchen, and, of course, the bedroom. This ensures privacy and clear separation between spaces. Another important factor to consider is the size of the container. While containers are generally smaller than traditional houses, larger containers or multiple containers can be combined to create a more spacious bedroom. This allows for the inclusion of essential elements such as a comfortable bed, bedside tables, dressers, and even a small seating area. Furthermore, it is crucial to prioritize proper insulation and ventilation to ensure a cozy and comfortable environment in the bedroom. Insulation can be added to the container walls and ceilings, while windows and skylights can be incorporated to allow natural light and fresh air to enter the space. In addition, interior design choices such as color schemes, furniture selection, and decor can be utilized to create a traditional bedroom atmosphere. Elements such as wooden flooring, classic furniture pieces, and decorative accessories can contribute to a more traditional feel. In conclusion, with suitable modifications, thoughtful design choices, and efficient use of available space, container houses can indeed be designed to have a traditional bedroom layout. By carefully considering these factors and planning accordingly, container houses can provide a comfortable and aesthetically pleasing traditional bedroom experience.
- Q: Are container houses suitable for artist residencies or creative spaces?
- Yes, container houses can be suitable for artist residencies or creative spaces. Their modular and customizable nature allows for easy adaptation to specific artistic needs. They are cost-effective, eco-friendly, and can be quickly assembled or disassembled, making them perfect for temporary or mobile creative spaces. Additionally, container houses provide a unique and contemporary aesthetic that can inspire and enhance artistic work.
- Q: Can container houses be designed to have a rooftop bar?
- Indeed, it is feasible to include a rooftop bar in the design of container houses. Through careful planning and design, container houses can be adapted to accommodate a rooftop bar. By reinforcing the strength and structural integrity of the containers, they can support the weight of a rooftop bar. Furthermore, modifications can be implemented to create a spacious and pleasant rooftop area, complete with seating, a bar counter, and even a small kitchenette. The containers can be stacked or arranged in a manner that allows for easy access to the rooftop area, ensuring a seamless transition between the interior and the rooftop bar. By employing innovative design and engineering techniques, container houses can be transformed into distinctive and fashionable spaces, incorporating a rooftop bar.
- Q: Are container houses suitable for religious or spiritual retreats?
- Yes, container houses can be suitable for religious or spiritual retreats. These houses offer flexibility in design and can be customized to create a serene and peaceful atmosphere conducive to spiritual practices. Additionally, container houses are cost-effective and environmentally friendly, aligning with the values of many religious and spiritual retreats.
- Q: Are container houses customizable in terms of interior design?
- Yes, container houses are highly customizable in terms of interior design. The modular nature of container houses allows for flexibility in designing the layout, choosing materials, and implementing various interior design styles. Whether it's creating open floor plans, adding partitions, or incorporating unique features, container houses offer numerous opportunities for customization to suit individual preferences and needs.
- Q: Can container houses be moved?
- Indeed, container houses have the capability to be relocated. The mobility factor stands as one of the primary benefits of container houses. These dwellings are constructed utilizing recycled shipping containers, which are specifically engineered for effortless transportation. Their durability is designed to endure the demanding conditions of shipping, including stacking and movement via cranes or trucks. Typically, container houses are positioned on a foundation or a robust support system; however, if the need arises, they can be effortlessly lifted and transferred to an alternative location. As a result, container houses present a versatile and portable housing solution, perfect for individuals who require frequent relocation or desire the ability to change their living environment in the future.
Send your message to us
Steel Structure and EPS Sandwich Panels Prefab Container House Manufacturer
- Loading Port:
- Guangzhou
- Payment Terms:
- TT OR LC
- Min Order Qty:
- 1 set
- Supply Capability:
- 10000 set/month
OKorder Service Pledge
OKorder Financial Service
Similar products
Hot products
Hot Searches
Related keywords
