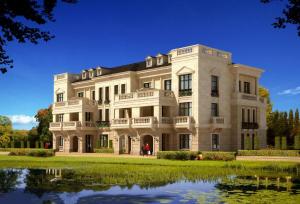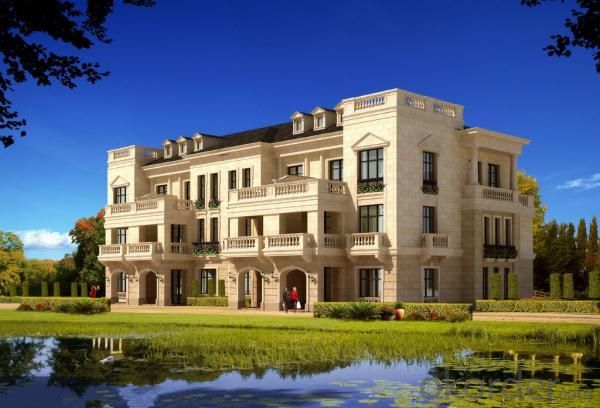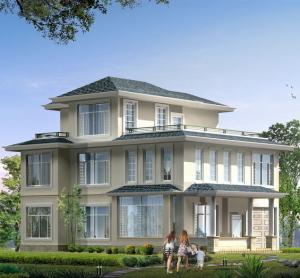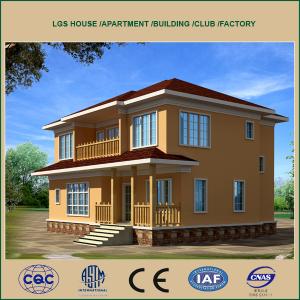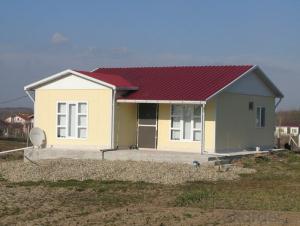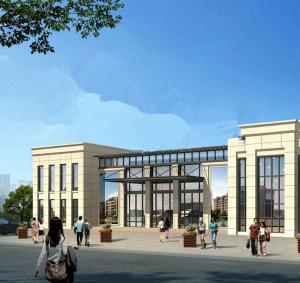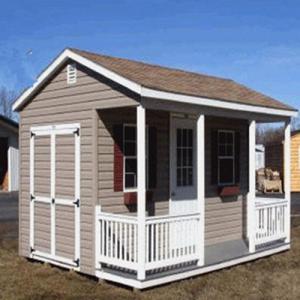Shopping Mall
- Loading Port:
- China Main Port
- Payment Terms:
- TT or L/C
- Min Order Qty:
- 80 Sqm m²
- Supply Capability:
- 20,000 Sqm/ Month m²/month
OKorder Service Pledge
OKorder Financial Service
You Might Also Like
Basic Information of Shopping Mall
| Place of Origin | Beijing, China | Brand Name | IDEAL HOME | Model Number | I-S004 |
| Material | Steel,steel | Life Span | 85 years | Application | Warehouse,Gymnasium, Workshop, Shopping Centre |
| Grade | Q235/Q345 | kw | Steel Structure Building | Window/Door | Customized |
Technical Data of Shopping Mall
1) Firm intensity, anti-wind and anti-earthquake
Main body miniature bridge frame of WEBSTEEL building system is composed of tube with the square, rectangular cross section and V-shaped connector. As it is well known, it is not easy for hollow structure steel to undergo distortion and in combination with the connection method of triangular bridge frame, which results in even force transmission and distribution and integrated load transmission system.
2) Energy-saving, sound insulation
Wall and floor plate of WEBSTEEL building are composed of independent bridge frame with two tube fittings, 2 rectangular tubes are discontinuously connected by V-shaped connector of less than 2 mm, and heat transfer route is minimal with thermal bridge completely separated, hence it is almost impossible for internal and external heat transfer, which makes two independent heat-cycle systems without interference for inside and outside of the building.
3) Safeguard for fire prevention
There are three reasons for WEBSTEEL building’s high fire resistance: the first one is its structure - even if local fire occurs, WEBSTEEL spatial grid structure may obtain support through nearby bridge frames;
4) Being beneficial for environment protection
Field construction with websteel rarely generates wastes or noise. Once the house reconstruction is needed in the future, the disassembled members can be reused with the recovery rate of up to 90%, which completely abides by the Evaluation System for Green Ecological Building prescribed by developed countries, such as 2nd edition of “Evaluation System for Green Building” issued by U.S. Green Building Council and related regulations of “Technical Essentials for Construction of State Comfortable Housing Estate Pilot Project” and the European Sustainability Guide.
Detail Information & Advantage of Shopping Mall
1) the main steel frame ---- welding H steel .
2) fast construction -----time saving , lalor saving ,easyly installatioin.
3) insulation panel ----EPS, XPS,Rock wool , PU sandwich
4) surface treatment ------anti-rust paint with 2 layers
5) good quakeproof -----9 grade
6) door & window ------Various type of PVC ,ALU profile
7) invironment protection ----no rubbish, to be greenbuilding
8) overhead crane------afford 80T crane inside
9) story----1 story or 2 stories--
10) lifespan ----30 years
11) design -----Chinese standard
12) certificate-----CE ,ISO
13) shipment -----by top open container
14). Wide span: single span or multiple spans, the max span is 36m without middle column.
15). Fast construction and easy installation.
16) Long using life: up to 50 years.
17) Others: environmental protection, stable structure, earthquake resistance, water proofing, and energy conserving.
Materials:
18). The main frame (columns and beams) is made of welded H-style steel.
19). The columns are connected with the foundation by pre-embedding anchor bolt.
20). The beams and columns, beams and beams are connected with high intensity bolts.
21). The envelop construction net is made of cold form C-style purlins.
Pics of Shopping Mall
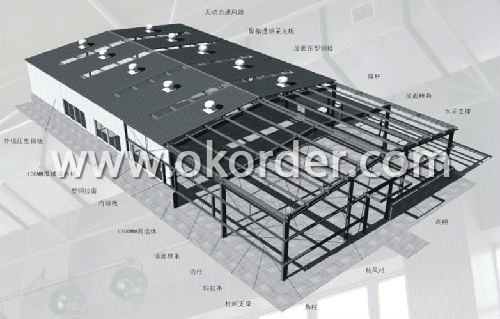
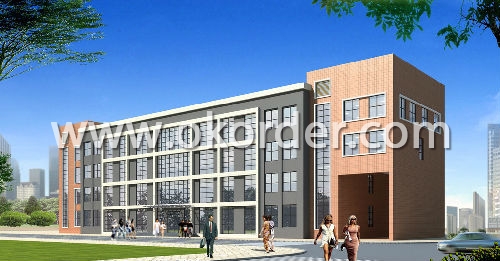
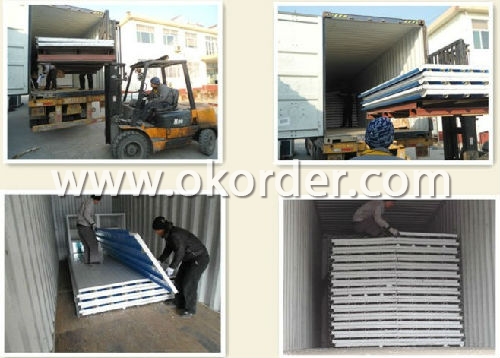
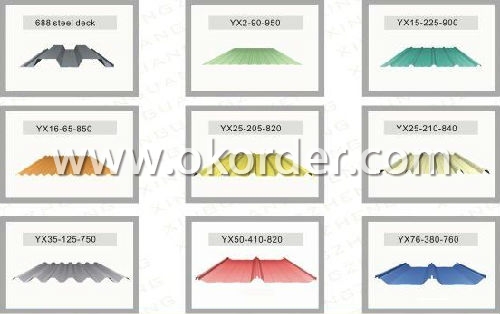
- Q: Are container houses easy to assemble?
- Yes, container houses are generally considered easy to assemble. One of the main reasons for this is that they are prefabricated structures, meaning that the components are manufactured off-site and then transported to the location where the house will be assembled. This process eliminates the need for extensive on-site construction, reducing the time and effort required for assembly. Container houses also offer a modular design, with the ability to stack and connect multiple containers to create larger living spaces. This modular approach simplifies the assembly process as each container can be easily fitted together like building blocks. Additionally, containers are built to standard sizes, which ensures that they can be easily transported and assembled using commonly available equipment. Furthermore, container houses typically come with detailed assembly instructions and are designed to be user-friendly. Many manufacturers provide easy-to-follow step-by-step guides that help homeowners or builders assemble the house without the need for specialized skills or experience in construction. In some cases, professionals may be required for specific tasks such as plumbing or electrical work, but overall, the assembly process is relatively straightforward. It is important to note that the ease of assembly may vary depending on the complexity of the design and the specific requirements of the project. Factors such as site preparation, foundation work, and customization options can also impact the overall assembly process. However, compared to traditional construction methods, container houses are generally considered to be much easier and quicker to assemble.
- Q: Are container houses suitable for retail stores?
- Retail stores can indeed find container houses suitable. The versatility and cost-effectiveness of these houses make them an excellent choice for various commercial purposes, including retail stores. To begin with, container houses offer an affordable alternative to traditional buildings made of bricks and mortar. The cost of purchasing and converting a shipping container is significantly lower compared to constructing a new building. This cost advantage allows business owners to allocate more funds towards merchandising, marketing, and other essential aspects of their retail store. Moreover, container houses provide flexibility in terms of location. They can be easily transported and relocated, enabling retail store owners to change their business's location as needed. This mobility can be particularly advantageous for businesses that thrive in areas with high foot traffic or those that want to expand their customer base by experimenting with different locations. Additionally, container houses can be customized and designed to meet the specific needs and aesthetics of a retail store. They can be easily modified to include windows, doors, insulation, electrical systems, and other necessary features for a functional store. With a wide range of design options available, container houses can be transformed into trendy and unique retail spaces that attract customers. Furthermore, container houses contribute to sustainability efforts by repurposing old shipping containers that would otherwise go to waste. By using these recycled materials, retail stores can reduce their environmental impact and contribute to a more eco-friendly approach. However, it is important to note that container houses may have limitations in terms of size and space. While they can be combined or stacked to create larger structures, they might not be suitable for retail stores that require extensive floor space or have a large inventory. In conclusion, due to their affordability, flexibility, customization possibilities, and eco-friendliness, container houses can be a viable option for retail stores. They offer an opportunity for businesses to establish unique and cost-effective retail spaces, making them a suitable choice for entrepreneurs seeking innovative solutions.
- Q: Are container houses suitable for pet-friendly living?
- Container houses can definitely be suitable for pet-friendly living. One of the great advantages of container houses is their versatility in design and customization. With proper planning and design, container houses can provide a comfortable and safe environment for pets. Containers can be easily modified to include pet-friendly features such as spacious and secure outdoor areas, designated pet play areas, and even built-in pet-friendly furniture or storage solutions. The ample space in containers also allows for the inclusion of pet amenities like litter boxes, pet beds, or even a small indoor pet area. Furthermore, container houses can be equipped with proper insulation, ventilation, and climate control systems to ensure the comfort of pets, regardless of the weather conditions. This is particularly important for pet owners who live in extreme climates or areas prone to temperature fluctuations. In terms of safety, container houses can be made pet-proof by incorporating secure fences or gates around the outdoor areas, as well as implementing sturdy windows and doors. It is also possible to design the layout in a way that prevents pets from accessing certain areas or hazards within the house. Additionally, container houses are often located on private properties, which can offer more freedom and privacy for pets. This means that pets can enjoy outdoor spaces without worrying about encountering other animals or strangers. However, it is crucial to consider the specific needs and habits of your pets before choosing a container house. Some pets may require larger outdoor spaces, while others may have specific needs that need to be accommodated. In conclusion, container houses can be an excellent choice for pet-friendly living, as they offer the flexibility to create a comfortable and safe environment for pets. With the right design and customization, container houses can provide all the necessary amenities and features to ensure the well-being of your furry friends.
- Q: Can container houses be designed with a community garden or park?
- Absolutely! It is definitely possible to design container houses with a community garden or park. As a matter of fact, the trend of incorporating green spaces and communal areas into container house communities is gaining popularity. By utilizing the rooftop and surrounding land, container houses can be designed to include gardens, parks, and other outdoor spaces that promote a sense of community and sustainable living. Container houses are incredibly versatile and can be easily modified to accommodate various outdoor amenities. For instance, residents can enjoy rooftop gardens or green roofs where they can grow vegetables, herbs, or flowers. These gardens not only enhance the visual appeal of container houses but also contribute to energy conservation, air quality improvement, and stormwater management. Moreover, container house communities can include shared parks or common areas where residents can gather, socialize, and unwind. These spaces can be designed with seating areas, playgrounds, picnic spots, or even fitness equipment, encouraging physical activities and fostering a sense of belonging among the residents. In addition to the numerous benefits of incorporating green spaces in container house communities, such as improved mental and physical well-being, reduced environmental impact, and increased social interactions, community gardens and parks also provide an opportunity for residents to engage in sustainable practices and learn about gardening and horticulture. All in all, container houses can indeed be designed with community gardens or parks, enabling residents to enjoy the advantages of nature, promote sustainable living, and cultivate a strong sense of community.
- Q: Are container houses suitable for individuals who enjoy outdoor living?
- Yes, container houses can be suitable for individuals who enjoy outdoor living. Container houses can be designed with large windows and open floor plans that allow for plenty of natural light and a seamless connection between indoor and outdoor spaces. Additionally, container houses can be easily customized and modified to include features such as outdoor decks, patios, or rooftop gardens, providing ample opportunities for outdoor living. With the right design, container houses can offer a unique blend of indoor comfort and outdoor enjoyment, making them a great option for individuals who love spending time outdoors.
- Q: What are the ancillary facilities in the office?
- A professional office space is basically to support these facilities: business district, large and small conference rooms
- Q: Can container houses be designed with a traditional library or study?
- Certainly, it is possible to incorporate a traditional library or study into a container house. The versatility of container houses allows for a wide range of design options and customization. While container houses typically have limited space compared to traditional houses, it is still feasible to include a library or study area with clever designs and efficient space utilization. Efficient space planning is the key to designing a traditional library or study in a container house. It is important to carefully consider the layout to maximize the available space. The walls or partitions can be integrated with built-in bookshelves and storage solutions to save space and create a functional library. Additionally, using multi-purpose furniture, such as a desk that serves as a bookshelf or storage unit, can help optimize the limited space. To create a comfortable reading or study environment, natural lighting is crucial. Incorporating large windows or skylights in the design of the container house is essential. This will not only provide ample natural light but also create a cozy and inviting atmosphere for reading or studying. The choice of materials and color scheme also plays a significant role in achieving a traditional library or study feel. Opting for warm wood finishes, cozy rugs, and comfortable seating can contribute to creating a cozy and inviting space. In conclusion, container houses can indeed be designed to include a traditional library or study. With careful planning, efficient use of space, and creative design solutions, container houses can offer a comfortable and functional environment for reading, studying, and enjoying a traditional library setting.
- Q: Are container houses customizable in terms of layout and size?
- Yes, container houses are highly customizable in terms of layout and size. Due to the modular nature of shipping containers, they can be easily modified to fit specific design preferences and requirements. The walls of the containers can be cut and removed to create larger spaces or to connect multiple containers together to form a larger living area. Additionally, container houses can be stacked or arranged in various configurations to suit different layouts. This level of customization allows individuals to design their container homes according to their unique needs and preferences.
- Q: Are container houses suitable for religious or spiritual retreats?
- Yes, container houses can be suitable for religious or spiritual retreats. These houses offer flexibility in design and can be customized to create a serene and peaceful atmosphere conducive to spiritual practices. Additionally, container houses are cost-effective and environmentally friendly, aligning with the values of many religious and spiritual retreats.
- Q: Can container houses be designed to have a backyard?
- Certainly, it is possible to design container houses with a backyard. These houses are incredibly versatile and can be tailored to the specific desires and requirements of the homeowner. Although they are initially constructed using shipping containers, they can be altered and expanded upon to incorporate additional living spaces, including a backyard. There are numerous methods to create a backyard in a container house. One option is to utilize the container's roof as a patio or outdoor living area. By installing a durable and weather-resistant flooring and suitable furniture, the roof can be transformed into a practical backyard space. This enables homeowners to engage in outdoor activities, entertain guests, or simply relax in the comfort of their container house. Another possibility is to extend the container house itself, thereby establishing a dedicated backyard area. This can be accomplished by adding more containers or constructing additional rooms adjacent to the primary structure. By expanding the living space, homeowners can have a backyard that is directly accessible from the main living area, offering convenience and ease of use. In addition, container houses can also incorporate traditional backyard elements such as gardens, lawns, or even swimming pools. With careful planning and creative landscaping techniques, container houses can possess exquisitely designed backyards that provide a serene and enjoyable outdoor experience. In conclusion, container houses can indeed be designed with a backyard. Through innovative design and customization, homeowners can create a backyard space that perfectly suits their needs and preferences. This allows them to fully embrace the advantages of living in a container house while also enjoying a functional and inviting outdoor area.
1. Manufacturer Overview
| Location | Beijing, China |
| Year Established | 2000 |
| Annual Output Value | Above US$ 40 Million |
| Main Markets | Mid East; Eastern Europe; North America |
| Company Certifications | ISO 9001:2008 |
2. Manufacturer Certificates
| a) Certification Name | |
| Range | |
| Reference | |
| Validity Period |
3. Manufacturer Capability
| a) Trade Capacity | |
| Nearest Port | Tianjin |
| Export Percentage | 51% - 60% |
| No.of Employees in Trade Department | 50-60People |
| Language Spoken: | English; Chinese |
| b) Factory Information | |
| Factory Size: | 10,000 square meters |
| No. of Production Lines | Above 3 |
| Contract Manufacturing | OEM Service Offered; Design Service Offered |
| Product Price Range | Average |
Send your message to us
Shopping Mall
- Loading Port:
- China Main Port
- Payment Terms:
- TT or L/C
- Min Order Qty:
- 80 Sqm m²
- Supply Capability:
- 20,000 Sqm/ Month m²/month
OKorder Service Pledge
OKorder Financial Service
Similar products
Hot products
Hot Searches
