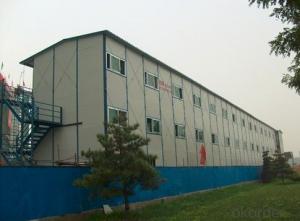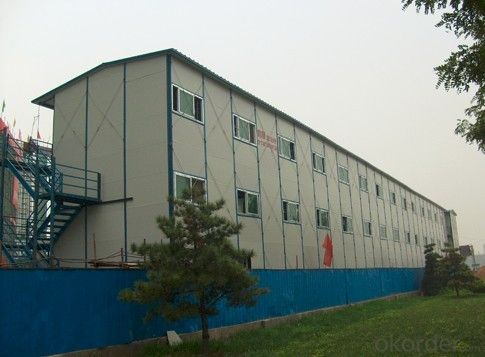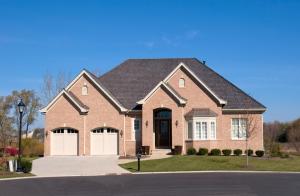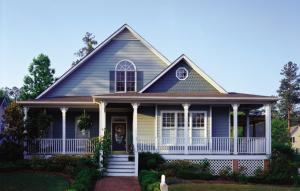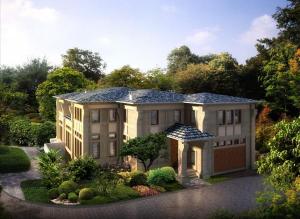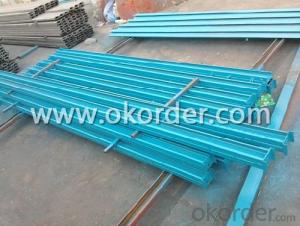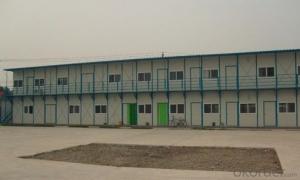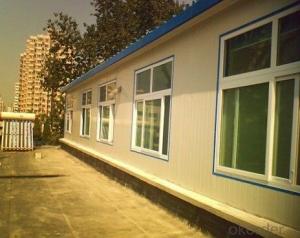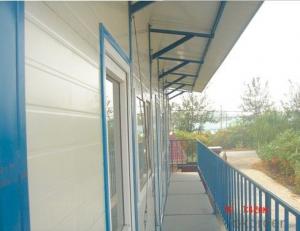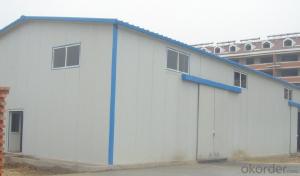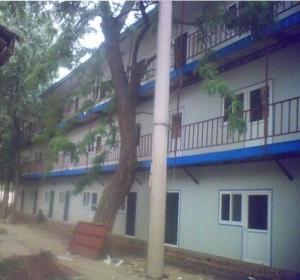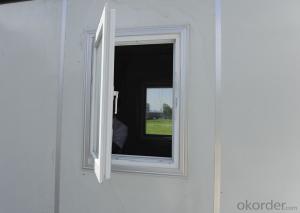Removable prefabricated houses, modular building
OKorder Service Pledge
OKorder Financial Service
You Might Also Like
Packaging & Delivery
| Packaging Detail: | Standard Package |
| Delivery Detail: | 25 days after receiving deposit |
Specifications
1.Customized design &energy-conserving
2.Easy construction, time and labor saving
3.Fireproof,waterproof & anti-seismic
Main Material:
1.The roof and wall is EPS sandwich panel. However, there are other materials you can choose, such as the Rockwool sandwich panel, Polyurethane sandwich panel, PU foam sandwich panel.
2.The frame are the C section steel and the Angle iron. The thickness is depend on you!
Other Points:
1.used in building site, low cost, easy installation, reusable, energy conservation.
2.used in building site and can be reused in lots of projects, which is very economical.
3.used for accommodation, office, control center, canteen and so on.
4.The low-cost, easy assemble and disassemble, reusable are the most outstanding advantages of this house.
5.We can design the style according to your different requirements and the building site weathers. It's fireproof, waterproof, quakeproof and heatproof.
6. The partition of the wall is depend on you, we can design what partition you want.
7.Excellent in the feature of typhoon and earquakproofing grade is 8 grades, and the earthquake proofing grade is 7 grades.
8.The using life is around 10-15 years.Environmental protection and economy.
9.Each worker can assemble 20~30 square meters every day. 6 worker can finish 300sqm prefab house in 2 days.
10.Loading: 320 square meters can be loaded in one 40 feet shipping container.
For clients information:
It will be very much helpful if clients can provide the following information:
a. Design drawing or layout plan if you have.
b. The dimension: length, width, height, windows and doors dimensions, etc.
c. The function of building, and if need, the interior equipment etc.
d. The class of building: one, two or three story.
e. Special requirement on function: such as water system, electricity installation, or other requirements etc.
- Q: Are container houses suitable for healthcare facilities?
- Depending on the specific needs and requirements of the facility, container houses can indeed be suitable for healthcare facilities. They offer several advantages that make them a viable option for healthcare settings. One advantage is their high level of customization. Container houses can be easily modified to meet the specific needs of healthcare facilities. The interior layout can be designed to accommodate various medical equipment, treatment rooms, patient wards, and administrative areas. This flexibility allows for efficient use of space and ensures that the facility can effectively serve its purpose. Another advantage is cost-effectiveness. Compared to traditional brick-and-mortar construction, container houses are a more affordable option. Healthcare facilities often have budget constraints, and utilizing container houses can help minimize construction costs. Containers are readily available and can be repurposed, reducing the need for extensive construction time and materials. This cost-saving advantage allows healthcare facilities to allocate their resources to other critical areas, such as medical equipment and staff training. Furthermore, container houses are easily deployable in emergency situations or areas with limited infrastructure. They can be quickly transported and set up in remote locations or regions affected by natural disasters. This feature makes container houses suitable for setting up temporary healthcare facilities in crisis response situations, providing vital medical care to affected communities. However, it is important to consider certain factors when assessing the suitability of container houses for healthcare facilities. Adequate insulation and ventilation systems need to be in place to maintain a comfortable and safe environment for patients and medical staff. Furthermore, appropriate plumbing and electrical systems must be installed to ensure the facility meets health and safety standards. In conclusion, container houses can be a suitable option for healthcare facilities due to their customization capabilities, cost-effectiveness, and mobility. However, careful planning, proper infrastructure, and compliance with necessary regulations are crucial to ensure the suitability and functionality of container houses in healthcare settings.
- Q: Can container houses be designed to have an open-concept layout?
- Certainly, it is possible to design container houses with an open-concept layout. The versatility and adaptability of container homes allow for flexible design options. Through strategic placement of walls and partitions, container houses can be easily customized to achieve a spacious and open living area. By removing or modifying walls, larger open spaces can be created, resulting in an open-concept layout. Moreover, incorporating large windows and skylights into the design can bring in natural light and enhance the sense of openness. With careful planning and design, container houses can provide all the advantages of an open-concept layout while still maintaining their structural integrity and functionality.
- Q: Can container houses be designed to have a home library?
- Yes, container houses can definitely be designed to have a home library. With careful planning and creative design, containers can be converted into functional and stylish spaces that accommodate bookshelves, reading nooks, and storage for a vast collection of books. The modular nature of container houses allows for customization, making it possible to incorporate a home library into the overall layout and design of the space.
- Q: Are container houses suitable for artists or creative professionals?
- Container houses can definitely be suitable for artists or creative professionals. One of the biggest advantages of container houses is their versatility and adaptability, which can be particularly appealing to those in the creative field. These houses can be customized and designed to meet specific artistic needs, allowing artists to create their own unique and inspiring living spaces. Container houses offer a wide range of design possibilities. The modular nature of containers allows for easy expansion and modification, giving artists the freedom to create a space that suits their artistic requirements. They can be transformed into spacious studios with ample natural light, providing the ideal environment for painters, sculptors, or any other type of artist. Additionally, container houses can also be designed with specific storage solutions for art supplies, materials, or even gallery spaces to showcase their work. Moreover, container houses are often more affordable than traditional houses or studios, making them an attractive option for artists or creative professionals who may be working on a tight budget. These houses can be built relatively quickly and at a fraction of the cost of a conventional home, allowing artists to invest more in their creative endeavors. Furthermore, container houses are environmentally friendly. They repurpose old shipping containers, reducing waste and making them an eco-conscious choice for artists who are concerned about sustainability. The use of recycled materials can also add a unique aesthetic appeal to the living space, further enhancing the artistic atmosphere. However, it's important to note that container houses may not be suitable for every artist or creative professional. Some artists may require larger or more specific spaces that cannot be easily accommodated by container houses. Additionally, those who value traditional architectural features or historical buildings may not find container houses to be aesthetically appealing. In conclusion, container houses can be a great option for artists or creative professionals looking for a unique, customizable, and cost-effective living space. These houses offer endless possibilities for artistic expression and can be tailored to meet the specific needs of the individual artist.
- Q: Are container houses suitable for individuals who prefer a sustainable lifestyle?
- Indeed, container houses are an excellent choice for individuals seeking a sustainable lifestyle. These houses are constructed using repurposed shipping containers, thereby reducing the demand for new construction materials and minimizing waste. By repurposing these containers, we effectively recycle them and grant them a new purpose, which perfectly aligns with the principles of sustainability. Moreover, container houses can be designed in an eco-friendly manner, incorporating sustainable elements like solar panels for energy production, rainwater harvesting systems, and energy-efficient insulation. These features enable individuals to decrease their carbon footprint and dwell in a more environmentally conscious manner. Additionally, container houses offer economic sustainability alongside their environmental benefits. They are generally more cost-effective compared to traditional houses, making them accessible to a broader range of people. The utilization of repurposed containers also reduces construction expenses, providing a cost-efficient housing solution for those prioritizing sustainability. Furthermore, container houses possess the advantage of being highly adaptable and portable. They can be effortlessly transported and relocated to various locations, allowing individuals to live in harmony with nature or move to different sustainable communities. Overall, container houses present a sustainable living alternative for individuals aiming to minimize their environmental impact while enjoying the advantages of affordable and flexible housing. They offer an opportunity to live in a manner that is consistent with sustainable values, making them a superb choice for those prioritizing a sustainable lifestyle.
- Q: Can container houses be designed with renewable energy systems?
- Yes, container houses can definitely be designed with renewable energy systems. In fact, container homes are particularly well-suited for incorporating renewable energy systems due to their compact and modular nature. There are several renewable energy options that can be integrated into container homes. One popular choice is solar power, where solar panels can be installed on the roof of the container to harness the sun's energy and convert it into electricity. This electricity can then be used to power the lights, appliances, and other electrical systems within the container house. Another option is wind power. Wind turbines can be installed near the container house to generate electricity from the wind. This can be especially beneficial in areas with high wind speeds. The generated electricity can be stored in batteries or connected to the grid for use in the container house. Additionally, container houses can also utilize other forms of renewable energy such as geothermal energy or hydropower, depending on the geographical location and available resources. It is worth noting that the design and implementation of renewable energy systems in container houses require careful planning and consideration. Factors such as energy demand, location, climate, and budget need to be taken into account to ensure the most efficient and effective use of renewable energy. In conclusion, container houses can certainly be designed with renewable energy systems. By harnessing the power of the sun, wind, geothermal energy, or hydropower, container homes can become more sustainable and environmentally friendly, reducing dependence on non-renewable energy sources and minimizing their carbon footprint.
- Q: Can container houses be designed to have a children's play area?
- Absolutely, container houses have the potential to incorporate a children's play area. By employing ingenuity and careful planning, the limited space of a container house can be utilized to its fullest extent, resulting in a safe and pleasurable play space for children. One possibility involves designating a specific section within the container house for the play area. This can be achieved by utilizing vibrant and child-friendly dividers or curtains to partition off the space. Equipping the play area with age-appropriate toys, games, and play equipment further enhances the experience. Alternatively, the outdoor space surrounding the container house can be utilized. Depending on the available area, a small outdoor play area can be designed and established, featuring swings, slides, sandboxes, and other play structures. This creates an exhilarating and enjoyable environment for children to relish in the fresh air. Moreover, considering the limited space within a container house, it is crucial to focus on incorporating versatile furniture and storage solutions. For instance, bunk beds with built-in storage compartments or drawers can be designed to store toys and games. Additionally, foldable or collapsible play equipment can maximize space when not in use. When designing a children's play area in a container house, safety remains of utmost importance. Ensuring that all play equipment and toys adhere to safety standards and are suitable for the age group is essential. Installing safety gates, corner protectors, and childproof locks further creates a secure environment for children. In conclusion, container houses certainly have the potential to accommodate a children's play area. By effectively utilizing available space, incorporating adaptable furniture and storage solutions, and prioritizing safety measures, a container house can offer a delightful and enjoyable play area for children.
- Q: How much height does the height of the fence of the villa terrace?
- The railing shall be made of sturdy, durable material and capable of withstanding the horizontal load specified in the load specification
- Q: Can container houses be designed to have a backyard?
- Yes, container houses can be designed to have a backyard. The layout and design can be customized to include a designated outdoor space, such as a backyard, patio, or garden area, depending on the available land and the specific requirements of the homeowner.
- Q: Can container houses be moved?
- Indeed, container houses have the capability to be relocated. The mobility factor stands as one of the primary benefits of container houses. These dwellings are constructed utilizing recycled shipping containers, which are specifically engineered for effortless transportation. Their durability is designed to endure the demanding conditions of shipping, including stacking and movement via cranes or trucks. Typically, container houses are positioned on a foundation or a robust support system; however, if the need arises, they can be effortlessly lifted and transferred to an alternative location. As a result, container houses present a versatile and portable housing solution, perfect for individuals who require frequent relocation or desire the ability to change their living environment in the future.
Send your message to us
Removable prefabricated houses, modular building
OKorder Service Pledge
OKorder Financial Service
Similar products
Hot products
Hot Searches
Related keywords
