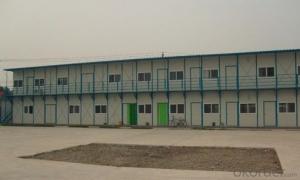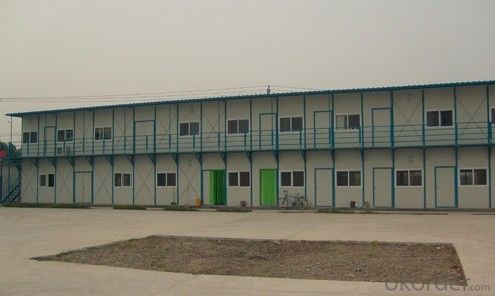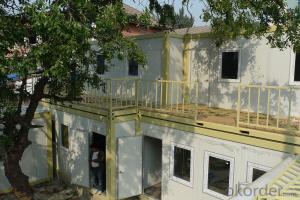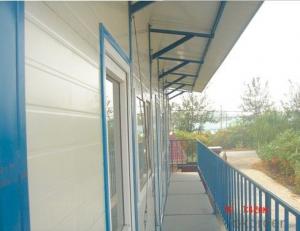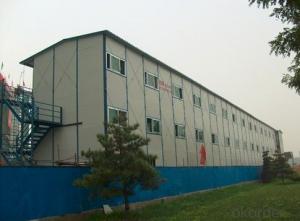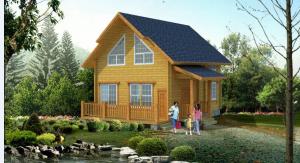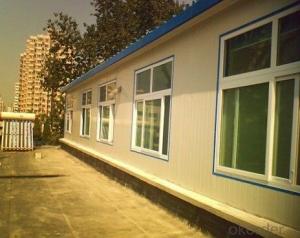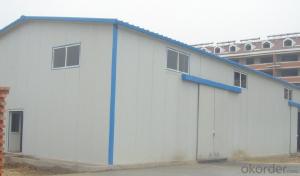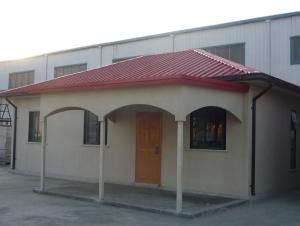China, modular building, removable prefabricated houses
OKorder Service Pledge
OKorder Financial Service
You Might Also Like
For clients information:
It will be very much helpful if clients can provide the following information:
a. Design drawing or layout plan if you have.
b. The dimension: length, width, height, windows and doors dimensions, etc.
c. The function of building, and if need, the interior equipment etc.
d. The class of building: one, two or three story.
e. Special requirement on function: such as water system, electricity installation, or other requirements etc.
low cost color steel sandwich panel Prefab house
Prefab house PD-01
It is a kind of light steel structure prefab house with the EPS color steel sandwich panel ,rock wool,PU for the insulation.It can maximize customer require and satisfaction for the cost and quality. All the house parts are knock-down as flat package before loading container.We can provide the service of installation, supervision and training by extra.Regarding to the house details,please check as follows:
House Size:
1)Length is free as your requirement
2)Width:single-spanbeam less than 12m
3)Height:single floor less than 4m, for two and three floors height less than 3.5m
4)Roof pitch:slope is 1:10~1:3
5)Floors:max is three storeys
House Body:
1)Door:outside door as SIP door,aluminium alloy door or security door.inside door as SIP door, aluminium alloy door or Compound wooden door
2)Window:PVC material or aluminium alloy with window screen
3)Ground channel:U type,galvanized,thick is 0.8mm
4)Square column:painted, with color steel compression decorative parts
5)Wall beam:C type with paint
6)Roof beam:with paint
7)Purline:C type with paint
8)Compression decorative parts:made of 0.4mm thick color steel sheet
9)Ceiling:PVC ceiling or aluminium panel for bathroom and kitchen,mineral wool acoustic panel for the other area
10)Wall board:EPS color steel sandwich panel ,rock wool,PU for the insulation
11)Roof board:EPS color steel sandwich panel ,rock wool,PU for the insulation
House Accessaries:
1)Elevation floor:design as client's detailed requirement
2)Watering system: custom made design and construction or as chinese national standard
3)Wiring system: custom made design and construction or as chinese national standard
4)Sanitary appliance:source china market for your needs
5)Furniture:source china market for your needs
Design technical data:
1)Wind load:0.6KN/sqm
2)Roof dead load:0.35KN/sqm
3)Roof live load:0.5KN/sqm
4)Earthquake intensity:8 grade
5)Location temperature:-25ºC to 45ºC
Installation efficiency:
Four skilled labor can assemble 40 sqm house body in 8 hours.
Container transportment:
Every 40ft sea container may load 150-180 Sqm house body stuff.
- Q: Can container houses be used for commercial purposes?
- Yes, container houses can be used for commercial purposes. They are versatile and can be easily modified to suit various commercial needs such as offices, retail spaces, restaurants, and exhibition centers. Their modular nature allows for easy expansion or relocation, making them a cost-effective option for businesses looking for flexible and temporary solutions.
- Q: Can container houses be designed with a garage?
- Yes, container houses can be designed with a garage. The versatility of shipping containers allows for customization, including the addition of a garage space. With proper planning and design, containers can be modified to accommodate a garage area alongside the living spaces, providing a practical solution for homeowners looking to incorporate a garage within their container house design.
- Q: Are container houses suitable for small businesses?
- Yes, container houses can be suitable for small businesses. They offer cost-effective and flexible options for office spaces or retail establishments. Container houses can be customized to meet specific business needs, are portable, and can be set up quickly. Additionally, they provide a unique and modern aesthetic that can attract customers.
- Q: Are container houses suitable for healthcare clinics?
- Healthcare clinics can indeed find container houses to be a suitable option. These houses are incredibly versatile, cost-effective, and can be easily modified to meet the specific needs of a healthcare clinic. They can be designed and constructed to include all necessary facilities like waiting areas, consultation rooms, treatment rooms, laboratories, and even surgical units. Container houses come with several advantages for healthcare clinics. Firstly, their portability allows for easy transportation to different locations, making them perfect for temporary clinics or mobile healthcare units. They can be quickly set up without the need for extensive construction work, reducing the time and cost involved in establishing a healthcare facility. Moreover, container houses offer customization options, enabling them to meet specific healthcare standards and regulations. They can be equipped with essential infrastructure like plumbing, electrical systems, and HVAC (heating, ventilation, and air conditioning) to ensure a comfortable and safe environment for both patients and medical staff. Additionally, container houses can be designed in an environmentally friendly manner, incorporating energy-efficient features and sustainable materials. This aligns with the increasing trend towards sustainable healthcare practices and minimizes the clinic's carbon footprint. Furthermore, container houses are durable and resistant to extreme weather conditions, providing a secure and stable environment for healthcare services. They can also be easily expanded to accommodate future growth or changes in the healthcare facility's requirements. In conclusion, container houses offer a suitable option for healthcare clinics due to their versatility, cost-effectiveness, ease of customization, portability, and durability. They provide a viable solution for establishing healthcare facilities in various settings, including remote areas or regions affected by disasters.
- Q: Can container houses be designed with a traditional performance stage?
- Yes, container houses can be designed with a traditional performance stage. Container houses are highly versatile and can be customized and modified to meet specific needs and preferences. With careful planning and design, it is possible to incorporate a traditional performance stage into a container house. The first consideration would be the size and layout of the container house. Depending on the available space and the desired size of the performance stage, the layout can be adjusted accordingly. The stage can be placed in a central area of the container house or in a dedicated room or area, depending on the preference of the homeowner. Next, the structural integrity of the container house should be taken into account. Container houses are designed to be sturdy and durable, but any modifications to the structure should be done in consultation with a professional engineer or architect to ensure that it can support the weight and requirements of a performance stage. Lighting and acoustics are also important factors to consider. To create a traditional performance stage ambiance, appropriate lighting fixtures and sound systems can be installed. Soundproofing materials can be used to optimize the acoustics of the container house, ensuring that the stage performances are of high quality. Additionally, the stage design can be customized to suit the homeowner's preferences. Traditional performance stages often have specific features like curtains, backdrops, and seating arrangements. These elements can be incorporated into the design of the container house to create an authentic and functional performance space. In conclusion, container houses can indeed be designed with a traditional performance stage. With proper planning, structural modifications, and attention to lighting and acoustics, a container house can be transformed into a unique and versatile space for hosting traditional performances.
- Q: Can container houses be designed with a built-in laundry room?
- Yes, container houses can definitely be designed with a built-in laundry room. The versatility and customizability of container homes allow for various design options, including the inclusion of a laundry room. By cleverly utilizing the available space within the container, architects and designers can create functional and efficient laundry rooms that fit seamlessly into the overall layout of the house. This can be achieved by incorporating space-saving features such as stackable or compact laundry appliances, innovative storage solutions, and smart design elements. Additionally, with proper planning and utilization of plumbing and electrical systems, container houses can easily accommodate the necessary connections and installations for a fully functional laundry room.
- Q: Are container houses suitable for areas with limited space for construction?
- Yes, container houses are highly suitable for areas with limited space for construction. These houses are built using shipping containers, which are compact and can be easily stacked or arranged side by side to maximize the use of limited space. Their modular design allows for flexibility in configuration, making them ideal for areas with irregular or small plots of land. Container houses also offer the advantage of being easily transportable. They can be pre-fabricated off-site and then transported to the desired location, reducing the need for extensive on-site construction and minimizing disruption to the surrounding area. This makes them a great option for areas where traditional construction methods may be impractical or costly. Furthermore, container houses can be designed to be space-efficient and functional. With proper planning and design, these houses can include all the necessary amenities and features found in traditional houses, such as bedrooms, bathrooms, kitchens, and living spaces. They can also be customized to suit specific needs and preferences, ensuring that limited space is utilized to its fullest potential. In summary, container houses are a highly suitable solution for areas with limited space for construction. Their compact size, modular design, and transportability make them an excellent choice for maximizing the use of limited space while still providing comfortable and functional living spaces.
- Q: Are container houses suitable for temporary or mobile living?
- Yes, container houses are suitable for temporary or mobile living. They are designed to be easily transported and set up in different locations, making them ideal for those who frequently move or need a temporary housing solution. Container houses are made from durable materials that can withstand transportation and harsh weather conditions, ensuring a safe and comfortable living environment. Additionally, container houses can be customized and modified to meet specific needs and preferences, providing flexibility for temporary or mobile living arrangements. The compact design of container houses also allows for efficient use of space, making them suitable for small living spaces or temporary housing needs. Overall, container houses offer a practical and convenient solution for those seeking temporary or mobile living options.
- Q: Are container houses suitable for tiny homes?
- Tiny homes can indeed be suitable for container houses. These homes, also referred to as shipping container homes, are increasingly being used as a cost-effective and sustainable alternative. They are constructed from recycled shipping containers that are strong, durable, and easily obtainable. Container houses boast several advantages for tiny homes. Firstly, they are highly customizable and can be tailored to meet specific preferences and requirements. By modifying and combining containers in various ways, one can create a distinctive and functional living space. Additionally, container homes can be easily expanded or reduced in size by adding or removing containers as needed, allowing for flexibility in response to changing needs. Furthermore, container houses are a cost-effective option. When compared to traditional construction methods, building a container home can be significantly cheaper. The cost of purchasing and modifying containers tends to be lower than that of constructing a conventional house, making container homes an appealing choice for individuals on a limited budget. Moreover, container homes are energy-efficient and environmentally friendly. By repurposing shipping containers, waste is reduced, and the use of new materials is minimized. In terms of livability, container houses can provide comfortable and functional living spaces. With proper insulation, ventilation, and interior design, container homes can offer a cozy and visually pleasing environment. The compact size of containers is well-suited for tiny homes, as it encourages a minimalistic lifestyle and efficient utilization of space. However, it is important to take into consideration the limitations of container houses for tiny homes. One significant challenge is the need for insulation to regulate temperature and prevent condensation. Proper insulation is crucial in maintaining a comfortable indoor environment, particularly in extreme climates. Additionally, the narrow width of shipping containers may necessitate innovative interior design solutions to maximize space utilization. All in all, container houses are a suitable option for tiny homes, providing affordability, sustainability, and versatility. With careful planning and design considerations, container homes can offer a comfortable and stylish living space while promoting a minimalist and eco-friendly lifestyle.
- Q: Are container houses resistant to hail or hailstorms?
- Container houses can be resistant to hail or hailstorms, but it depends on the specific construction and materials used. The sturdy nature of shipping containers makes them inherently more durable compared to traditional houses. The steel walls of container houses are designed to withstand harsh conditions, including hail. However, it's worth noting that the thickness and quality of the container walls can vary, which may affect their resistance to hail damage. To increase the hail resistance of container houses, additional measures can be taken. For example, installing a protective roof over the containers or using materials with higher impact resistance, such as metal shingles or rubber roofing, can further enhance their ability to withstand hailstorms. It's important to consider the specific climate and weather conditions of the location where the container house will be situated. Areas prone to severe hailstorms might require additional precautions, such as reinforcing the container structure or implementing hail-resistant roofing systems. Consulting with a professional architect or engineer experienced in container house construction can provide valuable insights and recommendations tailored to the specific needs and risks of the location.
Send your message to us
China, modular building, removable prefabricated houses
OKorder Service Pledge
OKorder Financial Service
Similar products
Hot products
Hot Searches
Related keywords
