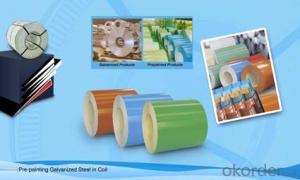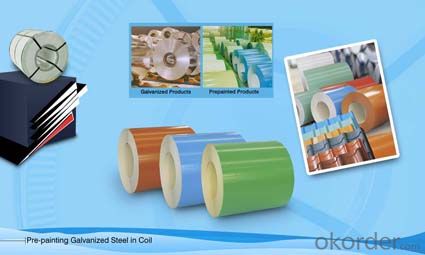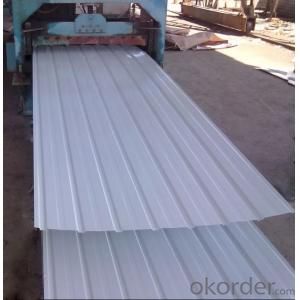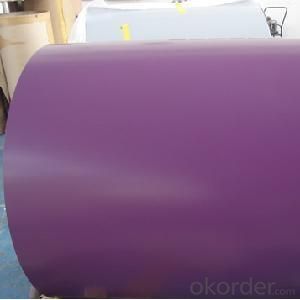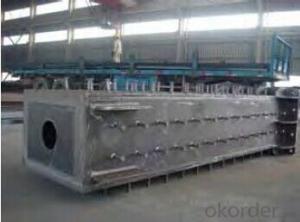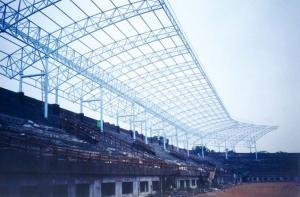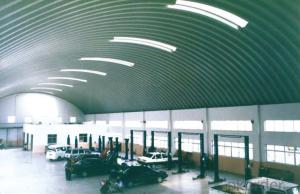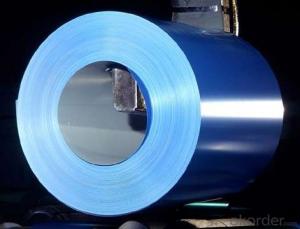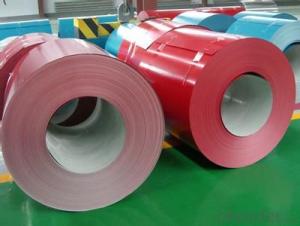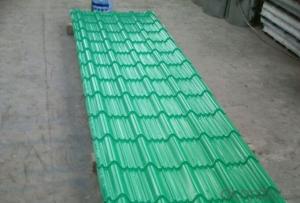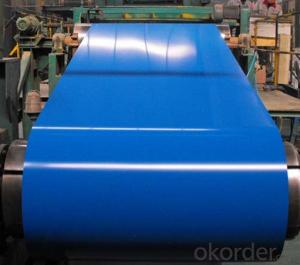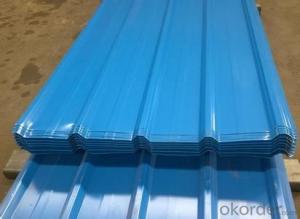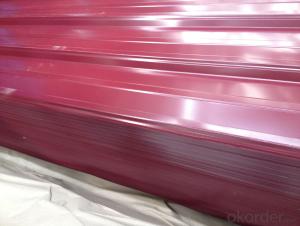Prime Quality Prepainted Galvanized Steel Sheet
- Loading Port:
- Guangzhou
- Payment Terms:
- TT OR LC
- Min Order Qty:
- 20 m.t.
- Supply Capability:
- 1000 m.t./month
OKorder Service Pledge
OKorder Financial Service
You Might Also Like
Specifications
ppgi corrugated steel sheet:
1,Excellent handicraft
2.favorable prices
3.Good water resistance
4,Thickness:0.2-0.8mm
Specifications
easy installation, high strength, more economic , (low lost ).They are widely use as the wall or roof of factory, warehouse
Corrugated Roofing Sheet Series
Product Introduce:Corrugated sheets are roll formed by roll forming machines, the thickness and color can be different, these panels are featured with easy installation, high strength, more economic , (low lost ). They are widely use as the wall or roof of factory, warehouse, garage, exhibition center, cinema etc.
Raw materials: Galvanized steel, Galvalume Steel, Galvalume Pre-painted Steel
corrugated roofing sheet
1.Material: prepainted steel coil or galvanized steel coil
2.color:Any RAL color but regular sea blue and grey white
3.Thickness:0.18mm-0.8mm
4.Cover width:any shape
Features fo corrugated steel sheet .
1) Roll formed by roll forming machines, the thickness and color can be different
2) Easy installation
3) High strength
4) More economic (low cost)
5) They are widely use as the wall or roof of factory, warehouse, garage,
exhibition center and cinema..
6) Raw materials: Cold-rolled steel, galvanized steel, galvanized pre-painted
sheet and aluminum sheet
7) A fluted profile makes it suitable for many applications where flat sheet would
not normally be considered. The longitudinal flutes provide rigidity along the
length of the sheet while retaining full flexibility across the width
8) Used on exterior and interior walls, roofs and soffits and on straight or curved
surfaces with flutes horizontal or vertical.
- Q: Can steel structures be designed to be resistant to corrosion from saltwater?
- Yes, steel structures can be designed to be resistant to corrosion from saltwater. Specialized coatings such as galvanization or corrosion-resistant paint can be applied to steel surfaces to protect them from the corrosive effects of saltwater. Additionally, stainless steel or other alloy steels with high levels of chromium or nickel can be used, as they have inherent resistance to corrosion in saltwater environments. Proper maintenance and regular inspections are also important to ensure the long-term durability and corrosion resistance of steel structures in saltwater conditions.
- Q: How are steel structures used in the construction of transmission towers?
- Steel structures are widely used in the construction of transmission towers due to their strength, durability, and versatility. Transmission towers are critical infrastructure components that support overhead power lines, allowing for the efficient transmission of electricity from power plants to distribution networks. Steel is the preferred material for transmission towers because it possesses exceptional load-bearing capacity. The high tensile strength of steel enables towers to withstand the weight of heavy power cables and other equipment, as well as the dynamic forces caused by wind, ice, and other environmental conditions. Additionally, steel structures can be designed to have a high degree of flexibility, which helps absorb and dissipate the energy generated by these external forces, ensuring the stability and safety of the transmission tower. Steel structures offer several advantages in terms of construction efficiency. Steel components can be prefabricated off-site and easily transported to the construction site, making the installation process faster and more cost-effective. Moreover, steel is a lightweight material, reducing the overall weight of the tower and minimizing foundation requirements. The modular nature of steel allows for easy assembly and disassembly, allowing for future modifications or relocation of the transmission tower if needed. Furthermore, steel structures are highly durable and require minimal maintenance. Steel is resistant to corrosion, which is crucial for structures that are exposed to various weather conditions over their lifespan. This durability ensures a longer service life for transmission towers, reducing the need for frequent repairs or replacements. In summary, steel structures play a vital role in the construction of transmission towers by providing the necessary strength, durability, and versatility. Their ability to withstand heavy loads, dynamic forces, and environmental factors make them an ideal choice for supporting overhead power lines. Steel structures also offer construction efficiency, durability, and low maintenance requirements, making them a cost-effective and reliable solution for the transmission industry.
- Q: What are the considerations for designing steel roof trusses?
- When designing steel roof trusses, several important considerations need to be taken into account. These considerations include the span and load requirements, the overall architectural design, the environmental conditions, the material selection, and the construction process. Firstly, the span and load requirements are crucial in determining the size and configuration of the steel roof trusses. The span refers to the distance between supports, and the load requirements depend on factors such as the type of roof material, snow load, wind load, and any potential live loads. These factors determine the size and spacing of the trusses to ensure they can safely support the intended loads. Secondly, the overall architectural design of the building plays a significant role in the design of the steel roof trusses. The trusses need to be designed to complement and support the desired architectural style, whether it is a traditional or modern design. The shape, pitch, and height of the roof, as well as any desired design elements such as skylights or dormers, need to be taken into consideration during the design process. Environmental conditions are another crucial consideration. Steel roof trusses must be designed to withstand the specific climatic conditions of the location, including high winds, heavy snowfall, seismic activity, or extreme temperatures. The trusses should be able to withstand these conditions and provide a safe and durable roof structure. Material selection is also important when designing steel roof trusses. The choice of steel and its grade can impact the durability, strength, and cost of the trusses. The designer must consider factors such as corrosion resistance, fire resistance, and the potential for expansion and contraction due to temperature changes. Lastly, the construction process should be considered during the design phase. The trusses need to be designed for ease of fabrication, transportation, and erection on-site. They should be designed in a way that minimizes waste and simplifies the construction process, ensuring cost-effectiveness and efficiency. In conclusion, designing steel roof trusses requires careful consideration of factors such as span and load requirements, architectural design, environmental conditions, material selection, and construction process. By taking these considerations into account, a well-designed steel roof truss system can be created that provides structural integrity, durability, and aesthetic appeal.
- Q: How are steel structures designed for transportation terminals such as airports and train stations?
- Steel structures for transportation terminals such as airports and train stations are designed by considering various factors such as the intended use, site conditions, architectural requirements, and structural stability. The design process involves analyzing the loads that the structure will be subjected to, including dead loads (weights of the structure itself), live loads (people, vehicles, equipment), and environmental loads (wind, snow, seismic forces). Additionally, the design incorporates safety measures, accessibility standards, and durability requirements. The goal is to create a robust and efficient steel structure that can accommodate the needs of the transportation terminal while ensuring the safety and comfort of its users.
- Q: How are steel structures used in the construction of cafes?
- Steel structures are commonly used in the construction of cafes due to their strength, durability, and flexibility. They provide a solid foundation and framework for the building, allowing for open and spacious interiors with large windows and open floor plans. Steel beams and columns can support heavy loads, making it possible to create multi-story cafes or incorporate mezzanine levels. Additionally, steel structures are resistant to fire, pests, and natural disasters, ensuring the safety of the cafe and its customers.
- Q: Can steel structures be designed with outdoor seating areas?
- Yes, steel structures can definitely be designed with outdoor seating areas. Steel is a versatile material that can be used to create various architectural designs, including structures that incorporate outdoor seating spaces. Steel's durability, strength, and flexibility make it a suitable choice for constructing platforms, decks, or elevated areas that can serve as outdoor seating areas in parks, public spaces, or even private properties. The design possibilities are extensive, allowing for the creation of comfortable and aesthetically pleasing seating areas that can withstand various weather conditions.
- Q: What is the purpose of steel bracing in a structure?
- The purpose of steel bracing in a structure is to provide additional strength and stability to the overall framework. It helps to distribute the loads and forces acting on the structure, such as wind or seismic forces, more evenly, preventing excessive movement or deformation. Steel bracing also enhances the structural integrity and resilience, ensuring the safety and longevity of the building.
- Q: What are the different types of steel structure failure modes?
- Different failure modes can occur in steel structures. These modes can be classified into three main types: buckling, yielding, and fracture. 1. Buckling: Excessive compressive loads can cause a steel structure to collapse. Buckling can manifest in various forms, including global buckling, local buckling, and torsional buckling. Global buckling refers to the overall collapse of the structure, while local buckling occurs in specific parts of the structure. Torsional buckling happens when the structure twists under load, leading to failure. 2. Yielding: When a steel structure undergoes excessive plastic deformation, yielding occurs. This happens when the applied load surpasses the steel material's yield strength. Yielding can result in permanent deformation and compromise the structure's integrity. It typically occurs in tension or compression elements, such as beams, columns, or connections. 3. Fracture: Under load, a steel structure can break apart, leading to fracture. Fracture can occur in two forms: ductile fracture and brittle fracture. Ductile fracture involves significant plastic deformation before the material completely separates. It usually happens in situations where the steel material can absorb energy through deformation before failing. In contrast, brittle fracture occurs suddenly and catastrophically without substantial plastic deformation. It is common in low-temperature environments or when the steel material lacks ductility. It is important to recognize that these failure modes can happen individually or in combination, depending on factors like design, materials, loading conditions, and environmental factors. Proper analysis, design, and maintenance of steel structures are essential to prevent these failure modes and ensure the structure's safety and longevity.
- Q: What is the purpose of steel beams in a structure?
- The purpose of steel beams in a structure is to provide strength, support, and stability to the overall construction. Steel beams are known for their exceptional load-bearing capacity, making them ideal for withstanding heavy loads and transferring them safely to the foundation or other load-bearing elements of the structure. Steel beams are commonly used in various types of buildings such as skyscrapers, bridges, warehouses, and residential homes. They serve as essential structural components, often forming the skeleton or framework of the building. By distributing the weight and stress evenly, steel beams help ensure the stability and integrity of the structure, preventing it from collapsing or deforming under its own weight or external forces such as wind, earthquakes, or snow loads. Moreover, steel beams offer flexibility in design and construction. With their high strength-to-weight ratio, steel beams can span longer distances without the need for additional support columns or walls, allowing for open and spacious interior layouts. This versatility allows architects and engineers to create innovative designs and maximize usable space. In addition to their structural role, steel beams also contribute to the fire resistance of the building. Steel is a non-combustible material and has a high melting point, making it highly resistant to fire. When properly coated or protected, steel beams can maintain their structural integrity even in high-temperature environments, providing valuable time for occupants to evacuate and firefighters to control the fire. Overall, the purpose of steel beams in a structure is to ensure the safety, stability, and longevity of the building, while also allowing for efficient and flexible design possibilities.
- Q: What are the considerations for designing steel structures for corrosive environments?
- When designing steel structures for corrosive environments, several key considerations must be taken into account. Firstly, the choice of materials is crucial. Selecting corrosion-resistant steel with high levels of alloying elements such as chromium, nickel, and molybdenum is essential. Additionally, coatings such as galvanizing or painting can provide an added layer of protection. Another important consideration is the design of the structure itself. Ensuring proper drainage and ventilation is crucial to prevent the accumulation of moisture, which can accelerate corrosion. Designing for easy access and regular maintenance is also necessary to detect and address any signs of corrosion promptly. Furthermore, the surrounding environment should be thoroughly evaluated to determine the severity of corrosion. Factors such as temperature, humidity, acidity, and the presence of specific corrosive agents need to be considered. Additional protective measures, such as sacrificial anodes or cathodic protection systems, may be necessary in more aggressive environments. Regular inspections and maintenance are vital to identify and address any signs of corrosion early on. Developing a proactive maintenance plan that includes routine cleaning, protective coating inspections, and repairs can significantly extend the lifespan of steel structures in corrosive environments. Overall, designing steel structures for corrosive environments requires a comprehensive approach that involves material selection, proper design considerations, and regular maintenance to ensure their durability and longevity.
Send your message to us
Prime Quality Prepainted Galvanized Steel Sheet
- Loading Port:
- Guangzhou
- Payment Terms:
- TT OR LC
- Min Order Qty:
- 20 m.t.
- Supply Capability:
- 1000 m.t./month
OKorder Service Pledge
OKorder Financial Service
Similar products
Hot products
Hot Searches
Related keywords
