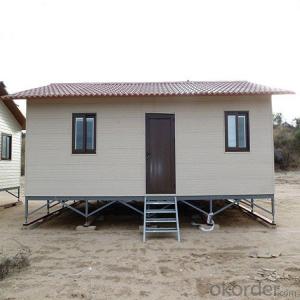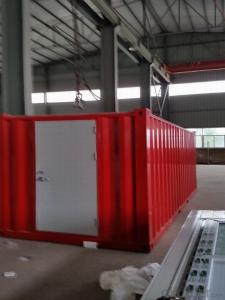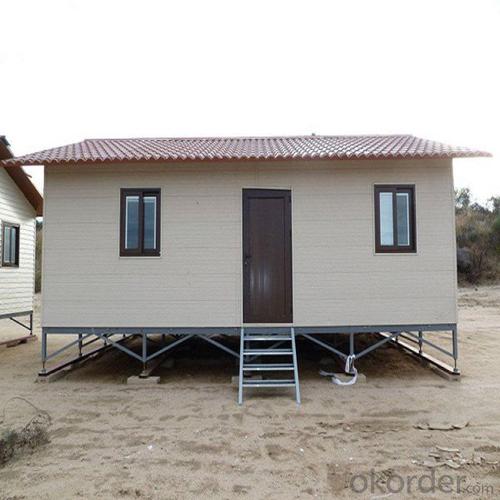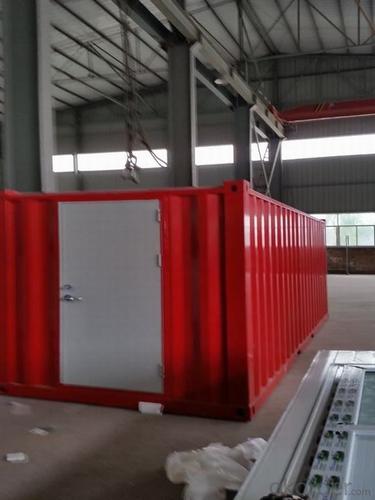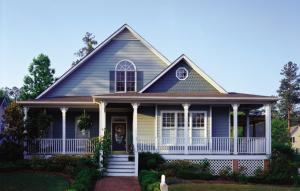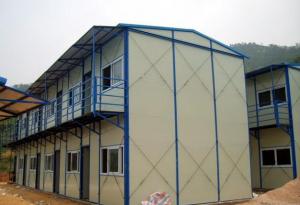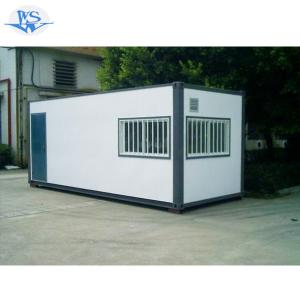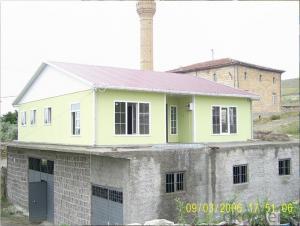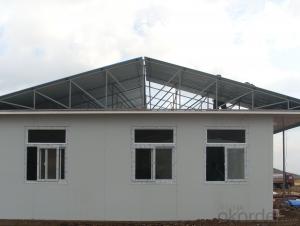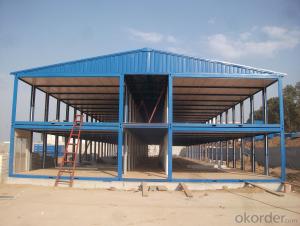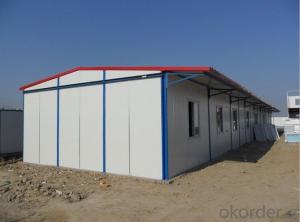Prefab Sandwich Panel House with Good Qualtiy Made in China
- Loading Port:
- Tianjin
- Payment Terms:
- TT OR LC
- Min Order Qty:
- 6 m²
- Supply Capability:
- 50000 m²/month
OKorder Service Pledge
OKorder Financial Service
You Might Also Like
Prefab Sandwich Panel House with Good Quality Made in China
Description:
1. High mobility:
Completed lifting or pulling by skidding system which make the house PORTABLE.
Portable & movable buildings are the best solution where speed, budget, and limited or temporarily-available space are issues.
2. Light and reliable structure:
The strong steel chassis are made of completed galvanized RHS and skidding.
Better quality of anti-rust and especially for seaside and high humidity area.
3. Time and Labor saving and Easy assembly:
No need special trained labor for installation.
No need lifting machine, light insulated wall and roof system.
4. Wide applications:
Outdoor offices, storage, classroom,portable bathrooms and ablution, accommodation such as sleepouts for sale and hire.
5. Cost-effective and Easy transportation way:
About 150m2 / 40’HQ loading.
Material List:
Frame1. Cold formed steel profiles in a thickness of 3 to 4mm (bottom rails)2. Surface: Galvanized + Painting3. Connection: By bolts4. Floor frame: Skidding + Base beam (RHS) + C-profile Purlin5. Roof frame: Steel truss / beam + purlinFloor1. Floor: multiply plywood in a thickness of 15mm; water proof, environment friendly.2. Permitted loading: 2.50 KN/m²3. Vinyl / PVC floor covering : 1.2mm (option item)Wall1. Exterior cladding: profiled galvanized sheet metal, film overlaid, 0.5 mm.2. Interior cladding: profiled galvanized sheet metal, film overlaid, 0.5 mm.3. Insulation: 75mm EPS (density 13 kg/m 3 )4. Load bearing capacity: 0.6 KN/m²5. Coefficient of thermal conductivity = 0.039W/m²K6. R value (Thermal Resistance) = 2.5m2K/WRoof1. External covering:EPS sandwich panel 75mm with double sides 0.5mm galvanized color steel sheet;2. Permitted loading: 1.00 KN/m²3. Roof style: one slope (flat roof) or gable slope ( 2 slope) ;4. Ceiling (option for 2slope roof): 10mm PVC ceiling or plaster ceiling.WindowPVC sliding window with double glassDoorSteel security door
Competitive Advantage:
1. Quick smart installation design.
2. Quick and easy to move from one site to another site.
3. Low cost: save cost in installation and shipping.
4. Cheaper than folding container house or sea shipping house
5. Long life span: Galvanized and strong steel frame.
6. Extensive and flexible application.
FAQ:
1.How about the installation? For example, the time and cost?
To install 200sqm house needs only 45 days by 6 professional workers. The salary of enginner is USD150/day, and for workers, it's 100/day.
2.How long is the life span of the house?
Around 50 years
3. And what about the loading quantity?
One 40'container can load 140sqm of house.
Images:
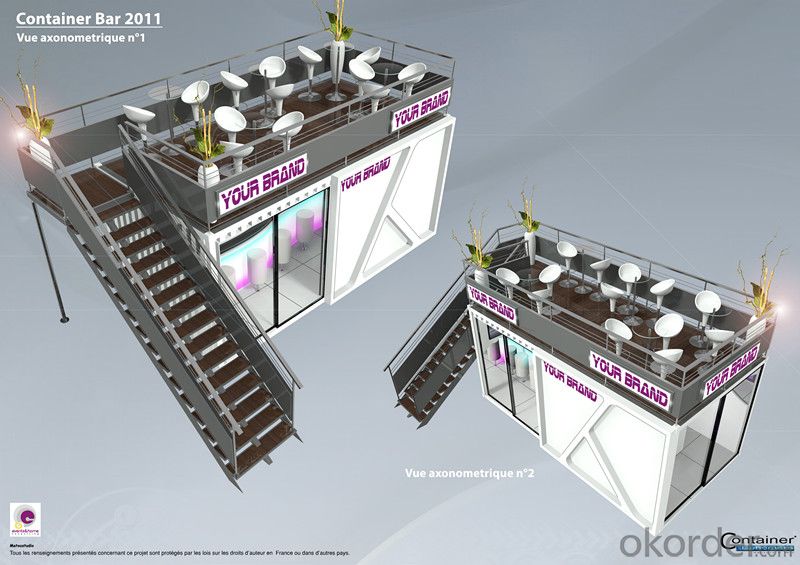
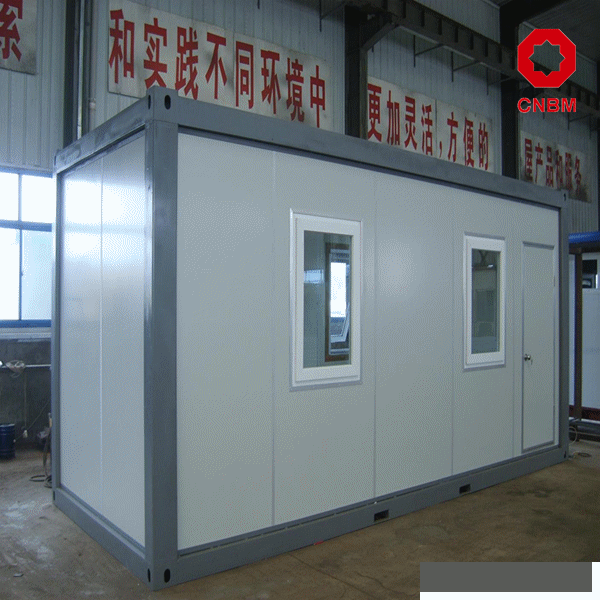
- Q: Can container houses be easily transported?
- Yes, container houses can be easily transported. One of the main advantages of using shipping containers as housing units is their inherent mobility. These containers are designed to be easily transported by trucks, trains, and ships, making them highly portable. They are built to withstand the rigors of transportation, including being stacked and moved multiple times, which makes them suitable for long-distance transportation. Additionally, container houses can be easily disassembled and reassembled, allowing for easy relocation to different sites or even countries. This flexibility in transportation makes container houses an attractive option for those who are looking for a movable or temporary housing solution.
- Q: What is the difference between an apartment and a house?
- but only part of the living form of living. Generally divided into residential apartments
- Q: Are container houses suitable for daycare or childcare centers?
- Container houses can be suitable for daycare or childcare centers, as they can provide a cost-effective and flexible solution. These structures are durable, easily customizable, and can be designed to meet the specific needs of a daycare facility. However, it is important to ensure that necessary safety regulations and requirements are met before using container houses for such purposes.
- Q: Are container houses suitable for Airbnb investment properties?
- Container houses can be a great option for Airbnb investment properties for several reasons. First, container houses are known for their unique and modern design, which can attract a wide range of guests looking for a memorable and Instagram-worthy experience. These houses often have a sleek and minimalist aesthetic, making them appealing to younger travelers who prefer trendy and unconventional accommodations. Additionally, container houses are typically more cost-effective to build compared to traditional houses, which can be advantageous for investors seeking higher returns on their investment. Moreover, the construction process for container houses is usually faster, allowing investors to start generating income from their Airbnb property sooner. Furthermore, container houses are highly customizable and can be designed to accommodate various amenities and features that guests look for in an Airbnb listing. From fully-equipped kitchens to comfortable living spaces and even outdoor areas, container houses can be transformed into cozy and functional spaces that provide a comfortable stay for guests. In terms of sustainability, container houses are often built using repurposed shipping containers, which helps reduce waste and promote eco-friendly practices. This can be an attractive aspect for environmentally conscious guests who prioritize sustainable travel options. However, it is important to consider the location and target market when investing in container houses for Airbnb. Some areas may have stricter regulations or restrictions regarding container houses, so thorough research and understanding of local regulations are necessary. In conclusion, container houses can be a suitable investment for Airbnb properties due to their unique design, cost-effectiveness, customizability, and potential appeal to a wide range of guests. However, careful consideration of location and local regulations is crucial to ensure a successful investment.
- Q: Do container houses have plumbing and bathroom facilities?
- Yes, container houses can have plumbing and bathroom facilities. These houses can be customized and equipped with all necessary amenities, including plumbing systems for water supply and waste management, as well as bathroom fixtures such as toilets, sinks, and showers.
- Q: Are container houses suitable for year-round living?
- Indeed, year-round living can be suitable in container houses. These dwellings are constructed using shipping containers, known for their remarkable durability and ability to withstand harsh weather conditions. By implementing appropriate insulation and adjustments, container houses can offer comfortable living spaces all year long. One of the primary benefits of container houses for year-round living lies in their capacity to endure extreme temperatures. These structures can be insulated with materials like foam or spray foam insulation, which contribute to temperature regulation indoors. Moreover, the installation of double-glazed windows and efficient heating and cooling systems can further enhance the comfort of the living space. Container houses can also be designed to incorporate all the essential amenities required for year-round living. They can be equipped with plumbing, electricity, and HVAC systems, similar to traditional houses. Through adequate space planning and design, it is possible to include all essential areas, such as bedrooms, bathrooms, kitchens, and living areas, within the container house. Furthermore, container houses present eco-friendly and cost-effective options for year-round living. The utilization of repurposed shipping containers reduces waste and overall construction expenses. Additionally, these houses boast high customizability and can be designed to be energy-efficient, making use of renewable energy sources like solar panels. However, it is crucial to take certain factors into consideration when contemplating container houses for year-round living. Proper site selection and foundation preparation are vital to ensure stability and durability. Additionally, implementing adequate ventilation and moisture control measures is necessary to prevent potential issues related to condensation or mold growth. To conclude, container houses can indeed be suitable for year-round living. By employing proper insulation, design, and amenities, these houses can offer comfortable and sustainable living spaces throughout the year. Nevertheless, it is essential to address any potential challenges and ensure the application of proper construction techniques in order to render container houses a viable option for year-round living.
- Q: Can container houses be designed to have a guest room?
- Container houses have the potential to incorporate a guest room into their design. These houses are highly customizable and can be transformed into comfortable living spaces that include all necessary amenities, including guest rooms. It is possible to expand the layout of the container house by connecting multiple containers or adding additional modules in order to accommodate specific requirements, such as a dedicated guest room. The interior of the container can be creatively designed to create a cozy and inviting space for guests, complete with a comfortable bed, storage options, and even a small seating area. To ensure sufficient natural light and ventilation in the guest room, windows, skylights, and proper insulation can be incorporated. In conclusion, container houses offer great flexibility in terms of design, making it feasible to include a guest room as part of the overall layout.
- Q: Are container houses insulated?
- Yes, container houses can be insulated. Insulation is typically added to container houses to regulate temperature, reduce energy consumption, and create a more comfortable living environment.
- Q: Can container houses be designed to have a built-in storage space?
- Yes, container houses can be designed to have a built-in storage space. The modular nature of shipping containers allows for customization and the addition of storage solutions such as shelves, cabinets, and built-in closets.
- Q: Are container houses suitable for artists' studios?
- Yes, container houses can be suitable for artists' studios. They provide a unique, customizable and affordable space, allowing artists to unleash their creativity. Container houses offer versatile layouts, ample natural light, and can be easily modified to meet specific artistic needs. Additionally, their sustainable nature aligns well with artists' focus on environmental responsibility.
Send your message to us
Prefab Sandwich Panel House with Good Qualtiy Made in China
- Loading Port:
- Tianjin
- Payment Terms:
- TT OR LC
- Min Order Qty:
- 6 m²
- Supply Capability:
- 50000 m²/month
OKorder Service Pledge
OKorder Financial Service
Similar products
Hot products
Hot Searches
