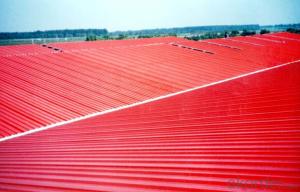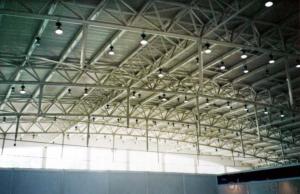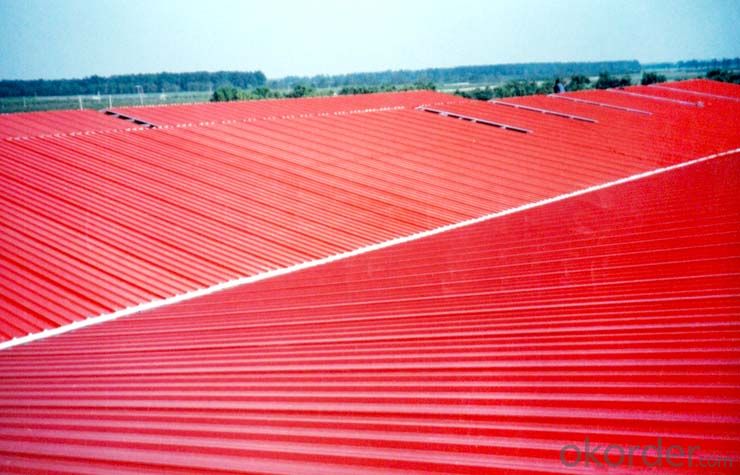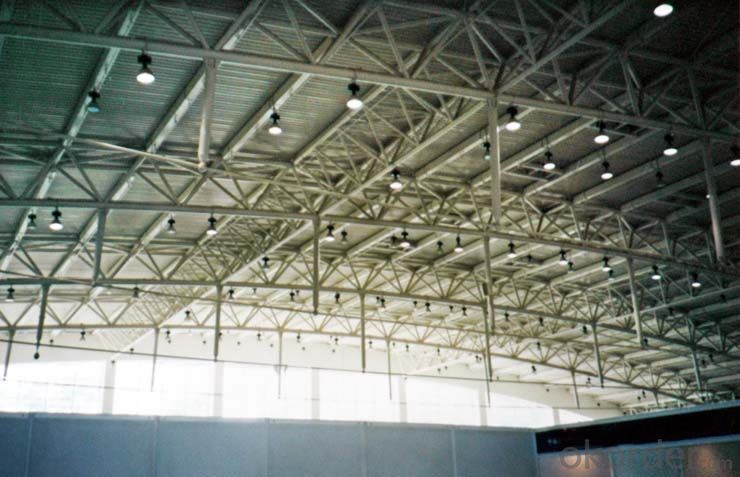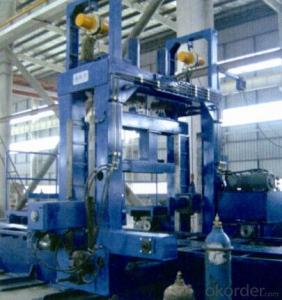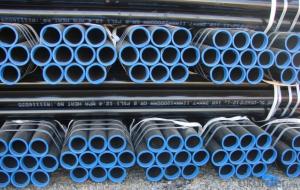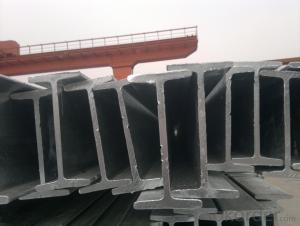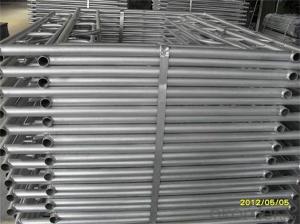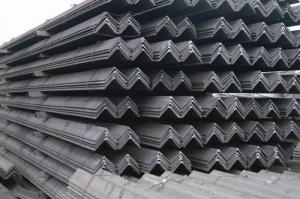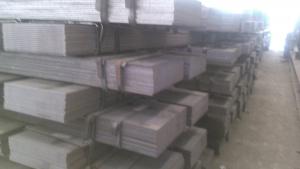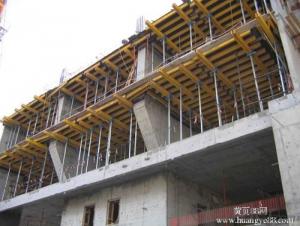Pre-Engineered Steel Building Q235
- Loading Port:
- China Main Port
- Payment Terms:
- TT OR LC
- Min Order Qty:
- -
- Supply Capability:
- -
OKorder Service Pledge
OKorder Financial Service
You Might Also Like
| Name | Item | Details |
| Main steel frame | Steel beam steel post | Steel Q235,processing |
| Welding | Automatic arc welding | |
| Derusting | Blasting derusting | |
| Painting | Primer,coating,fluorocarbon paint(grey) | |
| Intensive screw | Grade 10.9 | |
| Purlin screw | | |
| Archor bolt | M20,Steel Q235 | |
| Brace | Tie bar | Φ89*3mm,Steel Q235,process and painted |
| Purlin support | Steel Q235,process and painted | |
| Fixed tray | Steel Q235,process and painted | |
| Ground tray | Steel Q235,process and painted | |
| Cross support | Φ12mm,Steel Q235,process and painted | |
| Intensive bolt | Φ24mm,Steel Q235,process and painted Q235 | |
| Roof | EPS Sandwich panel | 75mm corrugated sandwich panels.EPSdensity:14kgs/CBM.steel sheet thickness:0.4mm. |
| Flashing, capping | 0.5mm color steel sheet | |
| Roof | fastener | Glue,self drilling nails |
| Hot galvanzed purlin | C160*60*20*2.5mm | |
| Edge cover | 0.5mm color steel sheet | |
| Wall | 75mm sandwich wall panel | 75mm corrugated sandwich panels.EPSdensity:14kgs/CBM.steel sheet thickness:0.4mm. |
| Ground channel | 0.5mm color steel sheet | |
| Hot galvanzed purlin | C160*60*20*2.5mm | |
| Corner cover | 0.5mm color steel sheet 0.5mm | |
| Gate | 3000*3500roller door | |
| Window | PVC sliding window 3000*1000(W*H) | |
| 0.5mm color steel sheet | |
| fastener | Glue,self drilling nail | |
| Drainge System | Steel Gutter | 0.5mm color steel sheet |
| PVC drainpipe | |
More Details
1. Wall and roof materials : EPS/Rockwool/PU/PIR Sandwich Panel/Steel sheet
2. Color: normally, white gray, blue and red;or custom
3. Moudle: Single slope or double slop;
4. Window material: Plastic steel or aluminum, swing or slidding
5. Door: sliding dooor made of Sandwich panel /roller door like Manual rolling door or automatic rolling door
Erection : Main steel structure--pre made galvanized steel columns /beams /purlins
Buidling Features:
1. Durable and relocatable
2. Flexible design
3. Fast installation
4.Competive price/low cost
1. Durablestructure: light steel structure is the frame of our building, which meets the design requirements of steel structure.
2. Easy to assemble and disassemble: Standardized pre made components make it easy to install and dismantle. It is especially suitable for emergency projects.
3. Environment friendly and economical: Reasonalbe design makes it reusable. The reusable character makes it environment friendly and economical.
4. Low cost: First class material, reasonable price, once and for all investment, low requirements for base and short completion time make it cost efficient.
5. Relocatable: It can be relocated up to 10 times. It has 30 to 50 years durabili
- Q: What are the different types of steel facade systems used in building structures?
- Building structures commonly use several types of steel facade systems, each with its own distinct benefits and characteristics. Some of the most popular types are: 1. The Unitized Curtain Wall System: This system involves pre-assembled units that are fabricated offsite and then installed on the building structure. It provides quick installation, reduced labor costs, and excellent thermal and sound insulation properties. 2. The Stick Curtain Wall System: This system requires assembling individual components on-site, including glass panels, mullions, and transoms. It allows for customization in design and is often chosen for its cost-effectiveness. 3. The Structurally Glazed Curtain Wall System: This system uses structural silicone to attach glass panels directly to the steel frame, resulting in a seamless, frameless appearance. It offers a modern aesthetic, maximizes natural light, and provides excellent energy efficiency. 4. The Steel Plate System: This system utilizes steel plates as the primary facade material. It is highly durable, capable of withstanding extreme weather conditions, and offers design versatility with various finishes and textures. 5. The Metal Mesh System: Metal mesh facades consist of interwoven metal wires or panels, creating a visually appealing, textured facade. They provide excellent airflow, light diffusion, and solar shading while adding architectural interest to the building. 6. The Perforated Panel System: This system incorporates perforated metal panels, allowing for creative designs and patterns while offering functionality such as sun shading or privacy. They can be customized to control light transmission and provide ventilation. 7. The Corrugated Steel System: Corrugated steel panels are commonly found in industrial or agricultural buildings. They offer high strength, durability, and weather resistance, making them suitable for harsh environments. These examples represent just a few of the various steel facade systems used in building structures. Each system has its own unique advantages and is chosen based on factors such as design requirements, budget, performance, and aesthetic preferences.
- Q: How are steel structures resistant to fire?
- Steel structures are resistant to fire due to the inherent properties of steel. Steel has a high melting point, which means it can withstand extremely high temperatures without losing its structural integrity. Additionally, steel does not burn or contribute to the spread of fire, unlike other building materials such as wood or plastics. Furthermore, steel structures can be designed with fire-resistant coatings or insulation materials that provide additional protection and prolong the time it takes for the steel to heat up. Overall, these factors make steel structures highly resistant to fire and ensure the safety of occupants during a fire incident.
- Q: What are the cost considerations for steel structures?
- Cost considerations for steel structures depend on various factors, including the size and complexity of the project, the type and quality of steel used, and the location of the construction site. One of the major cost considerations for steel structures is the upfront investment required. Steel is generally more expensive than other construction materials such as wood or concrete. However, steel structures offer numerous long-term benefits, such as durability, strength, and resistance to environmental factors, which can offset the initial cost. Another cost consideration is the fabrication and installation expenses. Steel structures often require skilled labor for fabrication and erection, which can add to the overall project cost. Additionally, the transportation of steel components to the construction site can also contribute to the expenses. Maintenance and repair costs should also be taken into account. While steel structures are known for their durability, regular maintenance is necessary to ensure their longevity. This includes inspections, painting, and addressing any potential issues or damages. These maintenance costs should be factored into the overall budget. The location of the construction site can impact the cost of steel structures. If the site is in a remote or inaccessible area, transportation costs for steel components may increase. Similarly, if the site is prone to extreme weather conditions, additional measures may need to be taken to ensure the structural integrity of the steel building, which can add to the expenses. It is also important to consider the potential for cost savings in terms of time and labor when using steel structures. The speed of construction with steel allows for faster project completion, which can result in reduced labor costs. Additionally, steel structures are often prefabricated off-site, minimizing on-site construction time and potential disruptions. In conclusion, the cost considerations for steel structures encompass factors such as the initial investment, fabrication and installation expenses, maintenance and repair costs, location-specific considerations, and potential time and labor savings. By carefully analyzing these factors, project owners can make informed decisions about the cost-effectiveness of steel structures for their specific needs.
- Q: How are steel structures used in the construction of motels?
- Steel structures are commonly used in the construction of motels due to their high strength and durability. Steel frames provide the necessary support for the building, allowing for larger open spaces and flexible floor plans. Additionally, steel structures can withstand extreme weather conditions and are resistant to pests, reducing maintenance costs. The use of steel also allows for faster construction timelines, making it an efficient choice for motel projects.
- Q: What are the typical costs associated with steel structures?
- The typical costs associated with steel structures can vary depending on several factors such as the size, complexity, design, and location of the structure. However, in general, steel structures tend to be cost-effective compared to other building materials due to their durability, strength, and ease of construction. The costs typically include materials, labor, engineering and design fees, permits, site preparation, and any additional features or finishes desired. It is recommended to consult with a professional contractor or engineer to get accurate cost estimates for specific steel structure projects.
- Q: How are steel structures used in the construction of research facilities?
- Steel structures are widely used in the construction of research facilities due to their numerous advantages. Firstly, steel provides excellent strength and durability, making it capable of withstanding heavy loads and extreme weather conditions. This is crucial for research facilities that often house large and sensitive equipment, as well as laboratories that require a stable and secure environment. Additionally, steel structures allow for flexible and open floor plans, which are essential for research facilities. The wide span capabilities of steel beams and columns allow for large, unobstructed spaces, making it easier to accommodate various research needs and equipment layouts. This flexibility also allows for easy reconfiguration and expansion, ensuring that the facility can adapt to changing research requirements in the future. Furthermore, steel structures are known for their speed of construction. Prefabricated steel components can be manufactured off-site and then quickly assembled on-site, reducing construction time and minimizing disruptions to ongoing research activities. This also results in cost savings, as the shorter construction period translates to lower labor and financing expenses. In terms of sustainability, steel is a highly recyclable material, making it an environmentally friendly choice for research facilities. Additionally, steel structures can incorporate energy-efficient designs, such as proper insulation and natural lighting, helping to reduce energy consumption and operational costs. Overall, steel structures are indispensable in the construction of research facilities, providing the necessary strength, flexibility, speed of construction, and sustainability that are crucial for these specialized buildings.
- Q: What are the limitations of using steel structures in construction?
- One limitation of using steel structures in construction is their vulnerability to corrosion. Steel is prone to rusting when exposed to moisture and oxygen, which can weaken the structure over time. Additionally, steel structures can be expensive to build and require skilled labor for proper installation. They also have limited flexibility in design compared to other materials like wood or concrete. Finally, steel structures may conduct heat and cold more readily than other materials, potentially impacting energy efficiency in buildings.
- Q: How are steel structures designed for efficient use of space and floor area?
- The design of steel structures focuses on maximizing space and floor area efficiency. This is accomplished through a combination of thoughtful design principles and the unique properties of steel as a construction material. One important aspect of designing efficient steel structures is the use of clear span designs. Steel's high strength-to-weight ratio allows for larger open spaces without the need for excessive columns or support walls. By eliminating the need for interior load-bearing walls, the usable floor area is maximized and future space reconfiguration is made easier. Another technique used in steel structure design is vertical integration. This involves constructing multi-level structures to maximize available floor area without increasing the building's footprint. This is particularly beneficial in urban areas where land space is limited. Steel's strength allows for taller structures with fewer supports, enabling the construction of multi-story buildings that efficiently utilize the available space. Steel structures also benefit from their ability to span long distances, reducing the need for interior columns and walls. This promotes open floor plans and flexible layouts, allowing for efficient space utilization and easy modifications in the future. The use of steel in beams and trusses provides the necessary strength to span large distances, allowing architects to design spaces with minimal obstructions. Additionally, steel structures can be prefabricated off-site and assembled on-site, reducing construction time and disruption. Off-site fabrication allows for precise measurements and quality control, resulting in more accurate assembly and efficient space utilization. This method also minimizes waste and reduces the environmental impact of construction. In conclusion, steel structures are designed with clear span designs, vertical integration, long spans, and off-site fabrication to maximize space and floor area efficiency. These design principles, along with the inherent properties of steel, contribute to the creation of versatile and adaptable spaces that maximize usable floor area while minimizing the need for interior supports and obstructions.
- Q: How are steel structures used in military and defense facilities?
- Steel structures are extensively used in military and defense facilities for their strength, durability, and ability to withstand extreme conditions. These structures provide a solid framework for various facilities such as barracks, command centers, hangars, storage facilities, and even weapon platforms. Additionally, steel structures are often utilized in constructing fortified bunkers and shelters to protect personnel and equipment from potential threats like explosions or enemy attacks.
- Q: What are the different types of steel stairs and handrails used in buildings?
- There are several types of steel stairs and handrails commonly used in buildings. Some of the most common types include straight stairs, spiral stairs, and floating stairs. Handrails can be made of steel tubes, flat bars, or even glass panels. Each type of steel stairs and handrails offers its own unique design and functionality, catering to different architectural styles and building requirements.
Send your message to us
Pre-Engineered Steel Building Q235
- Loading Port:
- China Main Port
- Payment Terms:
- TT OR LC
- Min Order Qty:
- -
- Supply Capability:
- -
OKorder Service Pledge
OKorder Financial Service
Similar products
Hot products
Hot Searches
Related keywords
