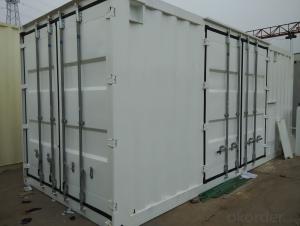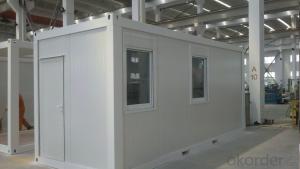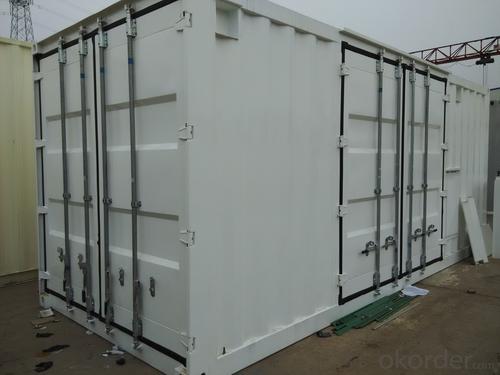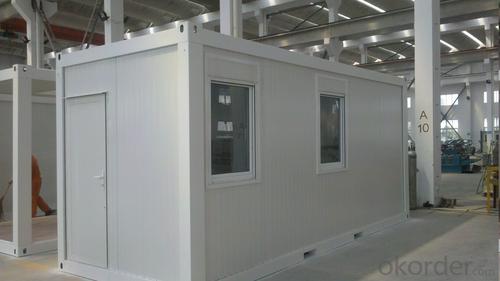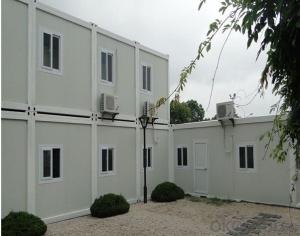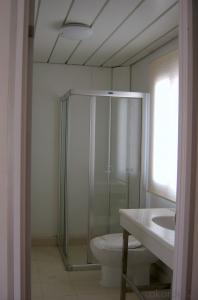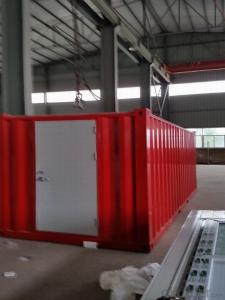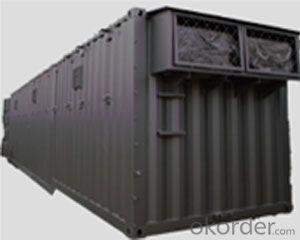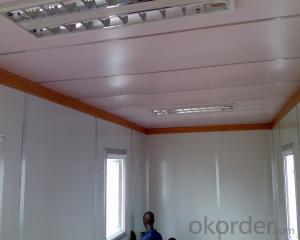Popular Sold Prefabricated Container House
- Loading Port:
- Tianjin
- Payment Terms:
- TT OR LC
- Min Order Qty:
- -
- Supply Capability:
- 20000 Set set/month
OKorder Service Pledge
OKorder Financial Service
You Might Also Like
Popular Sold Prefabricated Container House
1.Advantages of flatpack container house Features:
Efficient transportation
Fast construction
Flexible combination
Cost saving
Green & Sustainability
2. General information:
| Item | Description |
| Name | prefab shipping container homes |
| Structure |
|
| Wall Panel |
|
| Insulation |
|
| Electrical |
|
| Door |
|
| Window |
|
- Q: Are container houses eligible for financing?
- Container houses are indeed able to receive financing. Similar to conventional houses, container houses can be financed through different methods. These methods include securing a mortgage loan from a bank or financial institution, applying for a personal loan, or exploring financing alternatives designed specifically for container homes. It is crucial to bear in mind that eligibility may differ depending on the lender's criteria, the container house's location, and other factors. It is recommended that thorough research is conducted and financial institutions or specialized lenders with expertise in financing container homes are consulted to ascertain the particular requirements and available options.
- Q: Can container houses be soundproofed?
- Yes, container houses can be soundproofed. With proper insulation and soundproofing materials, such as acoustic panels, double-glazed windows, and rubber sealant, container houses can effectively reduce external noise and create a more peaceful and quiet living environment.
- Q: Can container houses be insulated for extreme temperatures?
- Yes, container houses can be insulated for extreme temperatures. Various insulation materials such as foam, fiberglass, or spray foam can be applied to the walls, floors, and ceilings of container houses to provide effective thermal insulation. Additionally, double-glazed windows and proper sealing techniques can further enhance the insulation and prevent heat transfer. With proper insulation measures, container houses can be made habitable and comfortable even in areas with extremely hot or cold temperatures.
- Q: Can container houses be stacked or arranged in different configurations?
- Yes, container houses can be stacked or arranged in different configurations. The modular nature of container houses allows them to be easily stacked on top of each other or arranged side by side, creating various configurations based on the desired design and function.
- Q: Are container houses suitable for elderly or disabled individuals?
- Yes, container houses can be suitable for elderly or disabled individuals. Container houses can be modified and designed to meet the specific needs and requirements of elderly or disabled individuals, such as incorporating wheelchair accessibility, grab bars, ramps, and wider doorways. Additionally, container houses can be built on one level, avoiding the need for stairs or multiple levels, making them more accessible and convenient for those with mobility limitations. With proper modifications and considerations, container houses can provide an affordable, durable, and accessible housing option for elderly or disabled individuals.
- Q: Can container houses be connected to utilities like water and electricity?
- Yes, container houses can be connected to utilities like water and electricity. While shipping containers are originally designed for transportation, they can be easily modified and adapted for residential use. When converting a container into a house, it is common to install plumbing and electrical systems to provide access to water and electricity. This can involve connecting the container to existing utility lines or installing separate systems specifically for the container house. The specific process of connecting utilities will depend on the location and regulations governing the area where the container house is being set up. However, with the right permits and proper installation, container houses can be fully functional and connected to utilities just like any traditional home.
- Q: Can container houses be financed through a mortgage?
- Yes, container houses can be financed through a mortgage. Many banks and financial institutions offer mortgage options specifically for alternative housing options, including container houses. However, the availability and terms of these mortgages may vary depending on the lender and the specific circumstances. It is important to research and consult with lenders who specialize in alternative housing financing to explore mortgage options for container houses.
- Q: Are container houses suitable for co-housing communities?
- Yes, container houses can be suitable for co-housing communities. Container houses offer several advantages such as cost-effectiveness, sustainability, and flexibility in design. They can be easily modified and expanded to accommodate multiple households within a co-housing community. The compact nature of container houses also promotes a sense of community and fosters social interaction among residents. Additionally, their portability allows for easy relocation if desired. However, it is important to consider the local regulations and infrastructure requirements when planning container houses for a co-housing community.
- Q: Can container houses be designed with a daycare center?
- Yes, container houses can be designed with a daycare center. Container houses are highly versatile and customizable, allowing for the inclusion of various amenities and facilities, including a daycare center. With proper planning and design, container houses can provide a safe and suitable environment for a daycare center, ensuring that all necessary requirements and regulations are met.
- Q: Can container houses be built with a green roof or rooftop garden?
- Container houses have the potential to incorporate a green roof or rooftop garden, which adds to their eco-friendly and sustainable qualities. These types of houses are often regarded as environmentally conscious choices, and the addition of a green roof or rooftop garden further enhances their positive impact. A green roof or rooftop garden involves covering the roof of a building with vegetation, which offers numerous benefits. Firstly, it helps to combat the urban heat island effect by absorbing and deflecting solar radiation, thereby keeping the interior of the container house cooler. This leads to energy savings as less cooling is required. Secondly, a green roof or garden improves air quality by absorbing carbon dioxide and releasing oxygen. It also acts as a filter, removing pollutants and particulate matter from the air, resulting in cleaner and healthier surroundings. Additionally, a green roof or rooftop garden provides additional insulation, minimizing heat loss in winter and heat gain in summer. This contributes to energy efficiency and lower utility bills. Aside from the environmental advantages, a green roof or rooftop garden enhances the aesthetics and livability of a container house. It creates a natural and tranquil ambiance, offers a private outdoor space, and even allows for the cultivation of fruits, vegetables, or herbs. However, before implementing a green roof or rooftop garden on a container house, it is crucial to consider certain factors. The structural integrity of the container and its ability to support the added weight of the vegetation and soil must be evaluated. Adequate waterproofing and drainage systems must also be in place to prevent water leakage and potential damage. In conclusion, container houses can certainly be constructed with a green roof or rooftop garden, presenting a sustainable and visually pleasing housing option that seamlessly integrates nature into urban environments.
Send your message to us
Popular Sold Prefabricated Container House
- Loading Port:
- Tianjin
- Payment Terms:
- TT OR LC
- Min Order Qty:
- -
- Supply Capability:
- 20000 Set set/month
OKorder Service Pledge
OKorder Financial Service
Similar products
Hot products
Hot Searches
Related keywords
