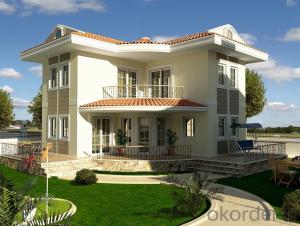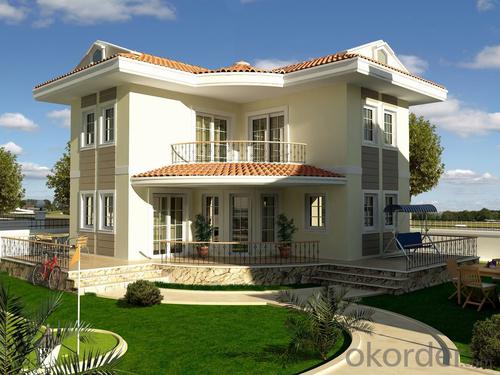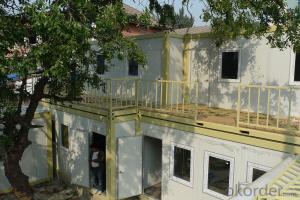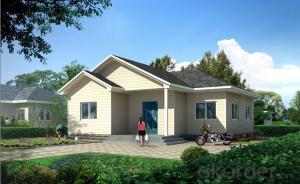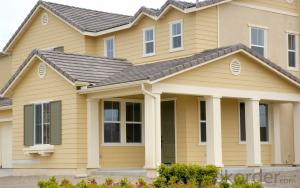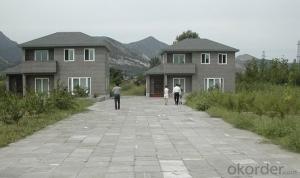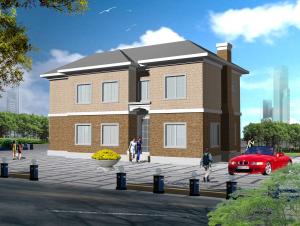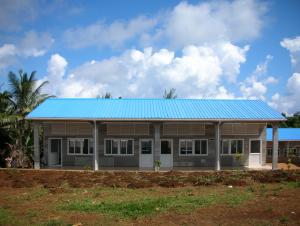Llight Steel Sturcture Prefabricated House
- Loading Port:
- Shanghai
- Payment Terms:
- TT OR LC
- Min Order Qty:
- 1 m²
- Supply Capability:
- 1000 m²/month
OKorder Service Pledge
OKorder Financial Service
You Might Also Like
Light Steel Structure Prefabricated House
Light steel villa is a kind of special design for the low-dwelling and commercial building, with the feature of Environmental protection and energy-saving. Light steel frame is the main structure, so it is safe and reliable.
It is one of the best prefab houses and it can meet the requirement of building standard design.
Feature:
1) Reliable structure: tight sealing, waterproof, fireproof and damp proof
2) Beautiful appearance and affordable price
3) Long service life: more than 25 years
4) Environmental protection: recycling use
More details:
No. | Component | Material |
1 | main structure | fibre cement + keel structure |
2 | main steel structure | "U", "H" , "C", double "C"shape steel |
3 | exterior and interior wall | EPS, PU, glass wool, rock wool, magnisium sandwich panel and EPS cement |
4 | roof | sandwich panel + asphalt shingle/color steel tile |
5 | window | PVC/aluminum alloy sliding window |
6 | other accessories | screws, pop-rivets, glue and so on |
Prefab House Advantage
1. Easy and quick to install;
2. Excellent load and span capabilities;
3. Significant savings in site installation costs;
4. Panel comes in a range of aesthetically pleasuring colors;
5. Energy saving thermal insulation;
6. Superior air tightness for controlled environments;
7. Good reactions to fire properties;
8. Durable, long lasting, stood the test of time in the extremes of harsh climate

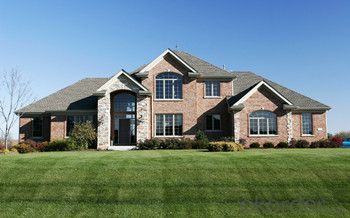
- Q: Are container houses suitable for military or temporary base housing?
- Yes, container houses can be suitable for military or temporary base housing. Container houses offer several advantages that make them a viable option for such purposes. Firstly, container houses are highly durable and sturdy. They are designed to withstand extreme weather conditions, making them suitable for military bases that might be located in challenging environments. They are also built to be resistant to fire and other hazards, providing a safe living environment for military personnel. Secondly, container houses are portable and easy to transport. They can be quickly and efficiently moved from one location to another, which is especially beneficial for temporary base housing. This flexibility allows military bases to adapt to changing needs and relocate housing units as required. Additionally, container houses are cost-effective. They are significantly cheaper than traditional construction methods, allowing military organizations to save on construction and maintenance costs. This cost-effectiveness is particularly important for temporary bases, where budget constraints are often a concern. Furthermore, container houses can be customized and modified to meet specific requirements. They can be easily expanded or connected to create larger living spaces, accommodating different numbers of personnel. They can also be equipped with necessary amenities such as heating, cooling, plumbing, and electrical systems, ensuring that military personnel have all the necessary comforts. Lastly, container houses are environmentally friendly. By repurposing shipping containers, we can reduce waste and promote sustainability. They can be designed to be energy-efficient, incorporating insulation and renewable energy sources, further reducing their carbon footprint. In conclusion, container houses are suitable for military or temporary base housing due to their durability, portability, cost-effectiveness, customizability, and environmental friendliness. They provide a practical and efficient solution for accommodating military personnel in various locations and situations.
- Q: What are the design options for container houses?
- Container houses provide a wide variety of design choices that can meet different preferences and requirements. Here are some of the design alternatives accessible for container houses: 1. Standalone Container Design: The simplest and most straightforward option involves using a single container as an independent residence. This is a cost-effective and efficient solution suitable for those seeking a compact living area. 2. Multiple Container Design: By combining multiple containers, larger living spaces or additional rooms can be created. These designs offer greater flexibility in terms of layout and can be tailored to include multiple floors or unique configurations. 3. Modified Container Design: Containers can be altered by cutting, welding, or adding extensions to create larger living spaces. This allows for more imaginative and customized designs, such as cantilevered sections or extended roof structures. 4. Hybrid Design: Container houses can also be combined with traditional construction materials, like wood or brick, to form a distinctive hybrid design. This fusion of materials offers more options for aesthetics and helps integrate container houses into existing neighborhoods or architectural styles. 5. Off-Grid Design: Container houses are well-suited for off-grid living, as they can easily accommodate solar panels, rainwater collection systems, and composting toilets. This design choice promotes environmental sustainability and self-sufficiency. 6. Roof Design: The roof of a container house can be altered to include green roofs, rooftop gardens, or even additional living space. These designs maximize vertical space usage and provide a more eco-friendly and visually appealing environment. 7. Exterior Finishes: Containers can be painted or covered with various materials to enhance their appearance and blend with the surrounding environment. Options include timber cladding, metal panels, or even living walls, offering endless possibilities in terms of aesthetics. 8. Interior Finishes: The interior of container houses can be designed to reflect personal style and preferences. From minimalist and industrial designs to cozy and modern finishes, there are numerous options for flooring, wall treatments, lighting, and furniture selection. In summary, the design options for container houses are extensive and allow for customization to suit different needs, architectural styles, and budgets. Whether one prefers a compact and efficient living space or a larger, more luxurious dwelling, container houses offer limitless possibilities for creative and sustainable design solutions.
- Q: Can container houses be designed with a modern bathroom?
- Container houses can indeed have modern bathrooms. Many architects and designers have successfully integrated contemporary bathroom designs into container houses, resulting in stylish and functional spaces. The key to achieving a modern bathroom in a container house involves careful planning and efficient use of space. By employing the right layout and materials, container houses can possess all the amenities and features typically found in traditional homes. These may include sleek fixtures, modern finishes, and luxurious additions like rain showers, floating vanities, and high-end tiling. Furthermore, advancements in plumbing and electrical systems enable container houses to easily accommodate features such as heated floors, smart toilets, and advanced shower systems. Ultimately, the design possibilities for container house bathrooms are boundless, limited only by the architect or designer's imagination and creativity.
- Q: Can container houses be built with a home office or study area?
- Container houses are certainly capable of incorporating a home office or study area. The versatility and adaptability of container houses are among their greatest advantages. They can easily be modified and customized to meet the specific requirements and preferences of the homeowner. To establish a home office or study area within a container house, the container can be divided into separate sections or rooms. Partition walls can be added to create a distinct space for work or study. These walls can be constructed using various materials, such as drywall or plywood, depending on the desired appearance and functionality. Moreover, windows can be strategically positioned to ensure an ample amount of natural light, which is crucial for a productive work or study environment. Adequate insulation can also be installed to maintain a comfortable temperature throughout the year. Furthermore, container houses can be equipped with the necessary electrical outlets and internet connections to support the operation of computers, printers, and other office or study equipment. In conclusion, container houses provide an excellent opportunity to have a dedicated home office or study area. With careful planning and design, these spaces can be both functional and comfortable, fostering productivity and concentration.
- Q: What kind of villa is good?
- One said that the development of the villa community must have a good environment, there is sufficient green area and rich landscape content
- Q: Can container houses be insulated for temperature control?
- Yes, container houses can be insulated for temperature control. Insulation materials such as foam panels, spray foam, or rigid insulation boards can be added to the walls, floors, and ceilings of container houses to regulate the internal temperature and improve energy efficiency. Additionally, windows and doors can be properly sealed, and ventilation systems can be installed to further enhance temperature control in container houses.
- Q: Can container houses be expanded or modified in the future?
- Yes, container houses can be expanded or modified in the future. Due to the modular nature of containers, it is relatively easy to add additional units to increase living space. Moreover, containers can be stacked or rearranged to create new configurations. Additionally, containers can be modified by adding windows, doors, or partitions to accommodate changing needs or preferences. Overall, container houses offer flexibility for expansion and modification.
- Q: Can container houses be financed?
- Yes, container houses can be financed. There are various financing options available such as personal loans, mortgages, or construction loans that can be used to finance the purchase or construction of container houses. However, the availability and terms of financing may vary depending on factors such as the location, size, and condition of the container house, as well as the borrower's creditworthiness.
- Q: Can container houses be designed to have a backyard?
- Yes, container houses can be designed to have a backyard. The layout and design can be customized to include a designated outdoor space, such as a backyard, patio, or garden area, depending on the available land and the specific requirements of the homeowner.
- Q: What are the benefits of living in a container house?
- There are several benefits of living in a container house. Firstly, container houses are much more affordable compared to traditional houses. The cost of purchasing and converting a shipping container into a livable space is significantly lower than building a house from scratch. This makes container houses a great option for those looking to own a home without breaking the bank. Secondly, container houses are highly customizable. The structural integrity of shipping containers allows for easy modifications and additions, making it possible to design a unique living space that suits your personal preferences and needs. You can add windows, doors, partitions, and even combine multiple containers to create a larger living area. Another advantage of container houses is their mobility. Containers are designed to be transported, making it easy to relocate your home if needed. This flexibility is particularly useful for those who enjoy a nomadic lifestyle or need to move frequently for work. Container houses are also environmentally friendly. By repurposing old shipping containers, you are giving them a new lease on life and preventing them from becoming waste. Additionally, container houses can be designed to be energy-efficient, with the use of proper insulation and solar panels, reducing your carbon footprint. Lastly, container houses are sturdy and durable. Made from steel, shipping containers are built to withstand harsh weather conditions, making them highly resistant to fire, wind, and even earthquakes. This provides a sense of security and peace of mind to those living in container houses. In conclusion, the benefits of living in a container house include affordability, customization, mobility, environmental sustainability, and durability. Whether you are looking for a unique and affordable home, or simply want to reduce your ecological impact, container houses offer a practical and attractive alternative to traditional housing options.
Send your message to us
Llight Steel Sturcture Prefabricated House
- Loading Port:
- Shanghai
- Payment Terms:
- TT OR LC
- Min Order Qty:
- 1 m²
- Supply Capability:
- 1000 m²/month
OKorder Service Pledge
OKorder Financial Service
Similar products
Hot products
Hot Searches
Related keywords
