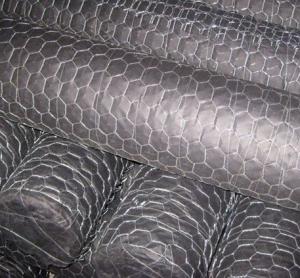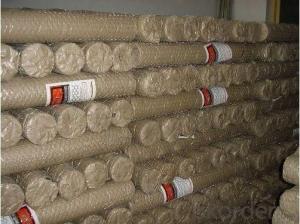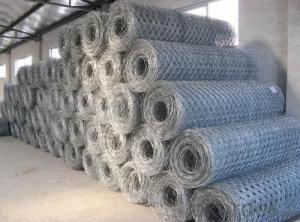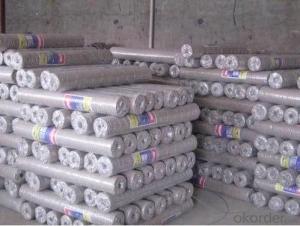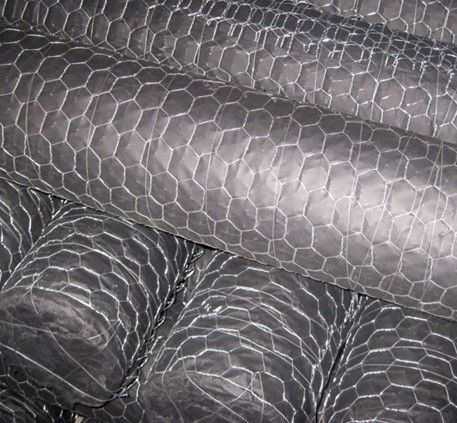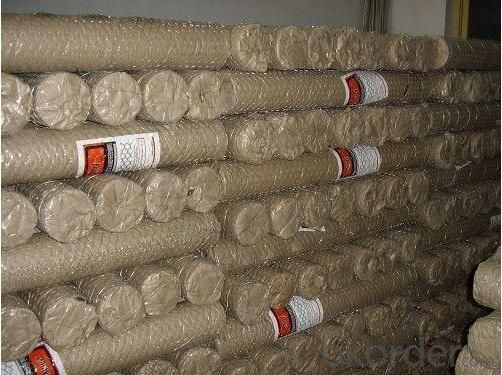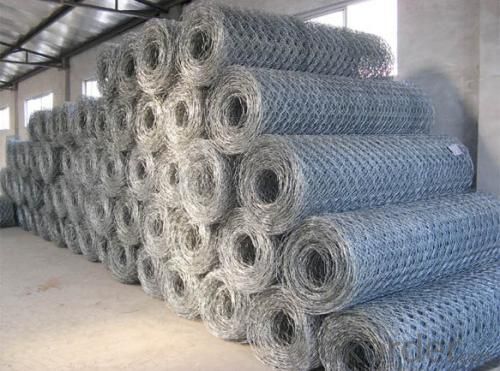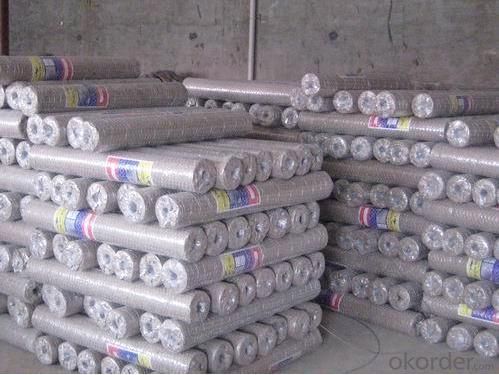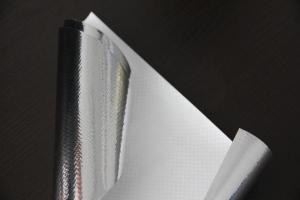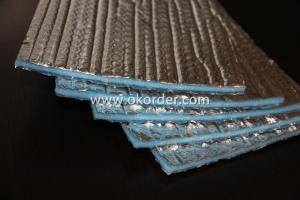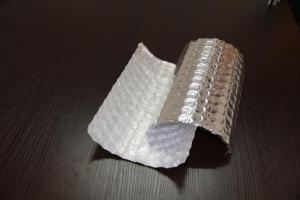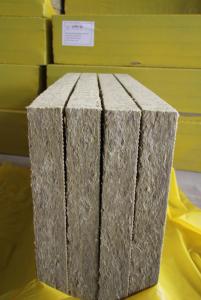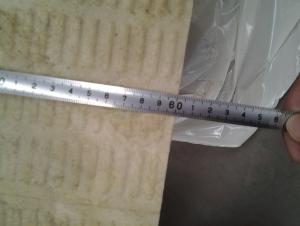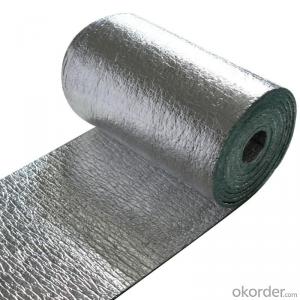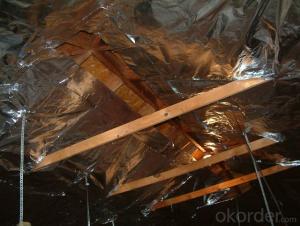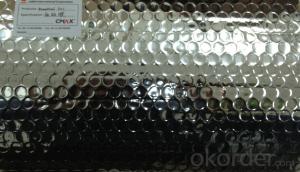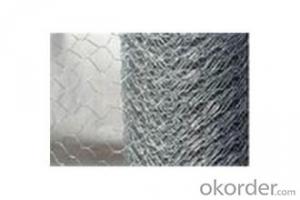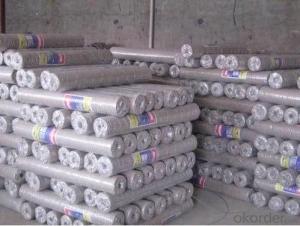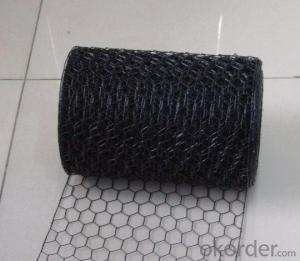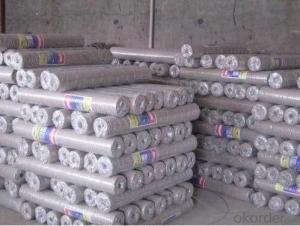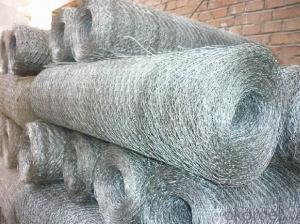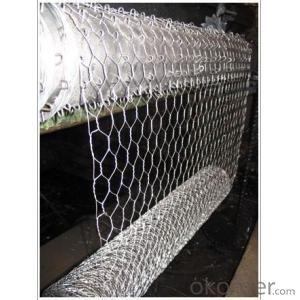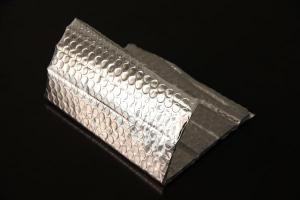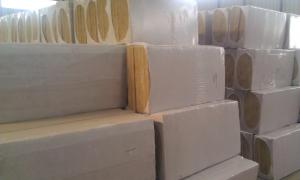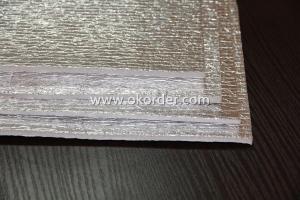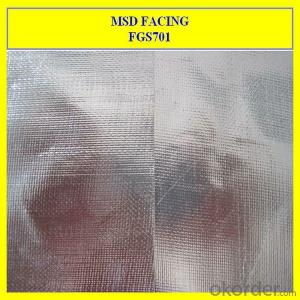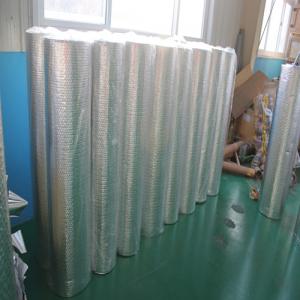Galvanized Hexagonal Wire Netting 3/4 Inch for Construction - Roofing Insulation Rockwool
- Loading Port:
- Tianjin
- Payment Terms:
- TT OR LC
- Min Order Qty:
- 10 roll
- Supply Capability:
- 10000 roll/month
OKorder Service Pledge
OKorder Financial Service
You Might Also Like
Introduction of 3/4 Inch Galvanized Hexagonal Wire Mesh
Galvanized Hexagonal Wire Mesh is made of by high quality galvanized wire, Low carton steel wire, stainless steel wire, iron wire, Galvanized steel wire.
Application of 3/4 Inch Galvanized Hexagonal Wire Mesh
Galvanized Hexagonal Wire Mesh is widely used in industrial and agricultural constructions, Rockwool, fence for poultry cage, fishing cage, playground fence and Christmas decorations
Surface treatment of 3/4 Inch Galvanized Hexagonal Wire Mesh
a. Black (mild steel wire)
b. Electro galvanized, (galvanized before welding, galvanized after welding)
c. Hot dip galvanized, (galvanized before welding, galvanized after welding)
d. Stainless Steel Wire
Advantage of Galvanized Hexagonal Wire Mesh
Our Galvanized Hexagonal Wire Mesh has strong corrosion-resisting and oxidation-resisting, stable shape, clean ends, good packing with good quality and rock bottom price.
Packing of Galvanized Hexagonal Wire Mesh
1. Waterproof paper then PVC shrinked
2. PVC shrinked only
3. Black waterproof paper only
4. Waterproof paper then metal/wooden pallet
5. Plastic film then carton
(Also as your request. )
Pictures of Galvanized Hexagonal Wire Mesh
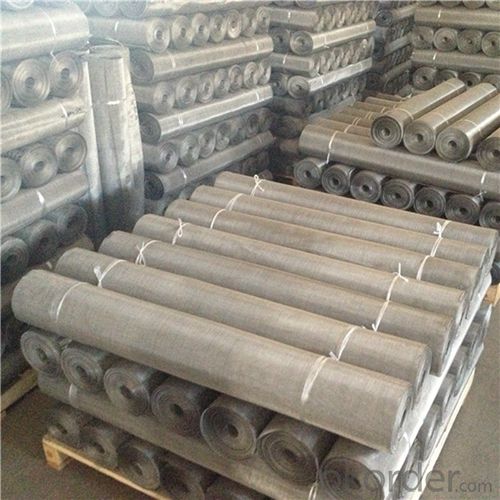
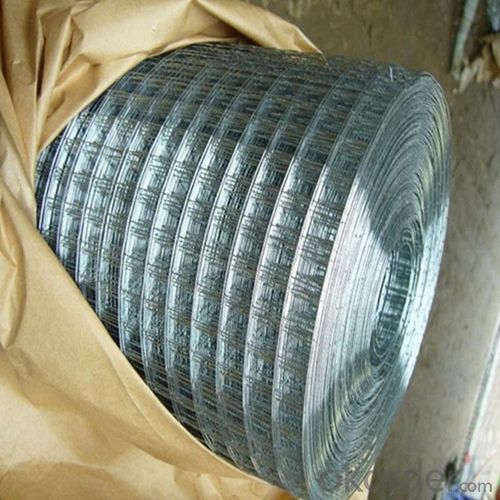
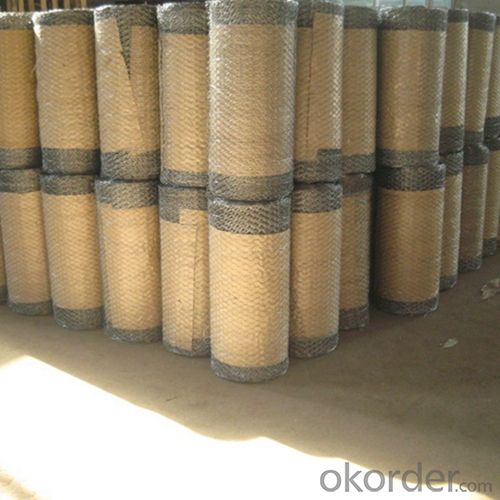
Specification of Galvanized Hexagonal Wire Mesh
Mesh Opening | Wire Thickness | Width | |||
inch | mm | bwg | mm | inch | m |
3/8 | 10 | 27; 26; 25; 24; 23 | 0.40-0.63 | 12-48 | 0.3-1.2 |
1/2 | 13 | 27; 26; 25; 24; 23; 22; 21; 20 | 0.40-0.88 | 12-80 | 0.3-2.0 |
5/8 | 16 | 27; 26; 25; 24; 23; 22; 21; 20 | 0.40-0.88 | 12-48 | 0.3-1.2 |
3/4 | 19 | 27; 26; 25; 24; 23; 22; 21; 20 | 0.40-0.88 | 12-80 | 0.3-2.0 |
1 | 25 | 27; 26; 25; 24; 23; 22; 21; 20 | 0.40-0.88 | 12-80 | 0.3-2.0 |
1-1/4 | 30 | 24; 23; 22; 21; 20; 19; 18 | 0.56-1.25 | 12-48 | 0.3-1.2 |
1-1/2 | 40 | 23; 22; 21; 20; 19; 18 | 0.63-1.25 | 12-80 | 0.3-2.0 |
2 | 50 | 23; 22; 21; 20; 19; 18; 17 | 0.63-1.47 | 12-80 | 0.3-2.0 |
3 | 75 | 23; 22; 21; 20; 19; 18; 17; 16; 15 | 0.63-1.83 | 12-80 | 0.3-2.0 |
4 | 100 | 16; 15; 14; 13; 12 | 1.65-2.77 | 20-160 | 0.5-4.0 |
FAQ
1. What is the storage condition?
The Galvanized Hexagonal Wire Mesh should be stored at room temperature and kept from wet and heat source.
2. How to guarantee the quality of the products?
We have established the international advanced quality management system,every link from raw material to final product we have strict quality test;We resolutely put an end to unqualified products flowing into the market. At the same time, we will provide necessary follow-up service assurance.
3. How long can we receive the product after purchase?
In the purchase of product within four working days, we will arrange the factory delivery as soon as possible. The specific time of receiving is related to the state and position of customers. Commonly 7 to 10 working days can be served.
- Q: Our roof tile is installed on top of galvanized iron sheets. We do not have any toher form of insulation. The roof tile or tegula is quite thick.
- Oh yeah. You need insulation. Think of it this way. If you turned a stove top burner on medium-low and placed one of those roof tiles on it, it would be too hot to pick up. If you put down a small piece of insulation first, you'd be able to pick up the tile with no problem.
- Q: I am really confused about this science stuff! Sustainability is terrible xP
- i'm designing a house it quite is a retangle on the 1st floor with an L shape on the 2d and installation into that L i choose to have a greenhouse related. My plan is to apply 2x10 or 2x12s for my floor joist that way i can insulate the ceiling of the room it is under that and the two partitions that are related to the greenhouse. no longer a lot to learn any warmth from it,yet to have plant life. If i choose to get any image voltaic benefit illl in simple terms open the door to the domicile
- Q: I would like to find foam type tiles for my roof of decking, insulation?
- www.okorder I checked the website I posted by searching 'foam roofing' on google. This link is what I found but there are others... Google it to find your best deal. I think I will spray this stuff under my pier and beam home just to insulate. Thanks for the tip! I can buy this product, apply it myself and cut the cost down to 1/3 or more.
- Q: do i leave air gap in attic roof for insulation?
- The best way to set up an attic is to put a vapor barrier under the rafters (before nailing on the gyproc), then put the insulation (fibreglas batts) between the rafters to full depth (10 or 12 inches). Soffit vents are installed under the eaves at the sides of the roof, and gable vents are placed near the peak of the roof at the ends. This allows for airflow resulting from convection, particularly important in the summer months to remove heat buildup in the attic. If the insulation is adequate, it will not only isolate this heat buildup from the inside of the house in summer, but will prevent heat loss to the attic in winter. (The airflow in winter will be minimal, but will remove any moisture/condensation that might collect otherwise.)
- Q: The distance between knee wall and attic ceiling is about 6 foot. Could I push a perforated pipe between the rafters?
- That is an option. And there aren't many options.Not much is going to slide easily behind the insulation. I'm thinking --------------------. You are undoubtedly going to snag on roof nails coming through the decking. I don't know if they would hold up but the cardboard tubes wrapping paper comes on might work if you tape 2 together. and flatten and tape the end you will be pushing in first. cut slots with utility knife. I think your idea would work if you can afford the pipe. That's a tough one. When we convert attics we line those cavities with a styrofoam insulation chute end to end until we reach open ventilation-you probably know that by now. Give it a try.
- Q: Rather than waste that heat on sunny days during the heating season, can it be used to help heat the home? Otherwise it would just passively be vented out. Has anyone done this? Is it a good idea or not?
- not unless you want to be showered with fiberglass particles.
- Q: is it safe to put insulation in the corners where the roof meets the wall in attics?fiberglass in corners?
- No it is not EVER safe! Roofing material needs to breathe. Anywhere that insulation is applied to the underside of the roof deck the roofing material will warp and then leak. You have to have a cushion of air between the underside of the decking and the insulation
- Q: I am purchasing a mobile home with a shingled roof. The shingles need to be replaced (>15yrs old) and with the cost of heating going up each day I thought I would added some of that 2" thick rigid insulation. I would place this right on top of the existing roof and then place the firring strips for the metal roof right on top of the rigid insulation panels (which are 4x8'). By using 3" galvanized sheet rock screws I will get a good solid attachment. Then I will put the metal roofing on to the firring strips as normal. Does anyone see any downside to doing this? Has anyone tried this before?
- I agree with the soundness of every part of your plan EXCEPT not removing the original shingle roof. The shingle roof is already at the end of its usable life. There’s no benefit to covering up old problems, and they will most likely affect the durability of the new roof. Plus, removing the old roof gives you the opportunity to inspect and repair any issues with the roofing deck. Your new insulation and metal roof will attach better and perform better by removing the old shingle roof.
- Q: i have roof insulation but if i add more to the required depth the bottom layer will get compressed. Will it still insulate?
- Yes, but not as well. the air trapped inside it works as an insulator as much as the fill itself. The weight of insulation on top of it will take away some insulating properties, but it's replaced by the insulating properties of the new insulation, so it's a net gain.
- Q: The roof does not have fillet under tiles, our house tends to be very cold and we want to remove the insulation and put a knew one, will our house be warm? any tips and advice.thank you for your time
- I was an insulation installer for a time and this is what we did. We never took out old insulation; this is even when we blew it into the walls. We used cellulose wood fiber aka recycled paper preferable news paper and phone books. After the stuff was ground up Borax and Boric acid was added to make it fire proof. This stuff was blown in on top of the old stuff, usually 6 to 8 inches. All you do is have one person in the attic who sits down, with a hose in hand you plow it in and take measurement as you move along to be sure it is the thickness you want. Try to keep it even and smooth (like icing a cake). The other person stands next to the blower, which is place outside our in the garage (ours was in the back of a truck). This person must keep the hopper full and walk from the blower to the attic to physically look at you for safety reasons. Both must were face mask over your mouth and nose, you may want to wear goggles as well. I didn’t like goggles because they fogged up. Before you start work out emergency calls and other communication. We did this by turning the blower on and off with the remote switch (which you must have in the attic). If you take the square footage of your attic to the store the sales person can tell you how much you need. This info use to be on the back of the bag and it is easy to do. Make sure you have the correct number of roof vent for the square footage of your space. Have a fun time doing it and it will be over in no time! The blowers may have the formula to figure how much you can do per square foot per hour. This will let you budget your time better, remember that formula is usually how much can be blown per hour; the other task will eat into that time frame. To do the side walls is a bit more involved, but if you need help with that as well I would be glad to tell you the details.
Send your message to us
Galvanized Hexagonal Wire Netting 3/4 Inch for Construction - Roofing Insulation Rockwool
- Loading Port:
- Tianjin
- Payment Terms:
- TT OR LC
- Min Order Qty:
- 10 roll
- Supply Capability:
- 10000 roll/month
OKorder Service Pledge
OKorder Financial Service
Similar products
Hot products
Hot Searches
Related keywords
