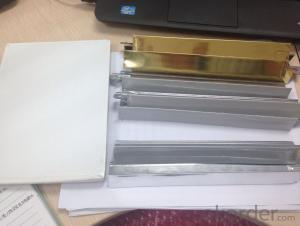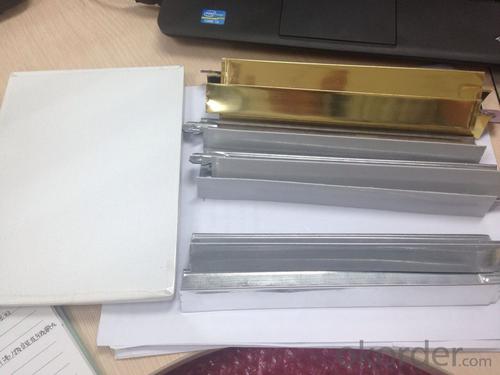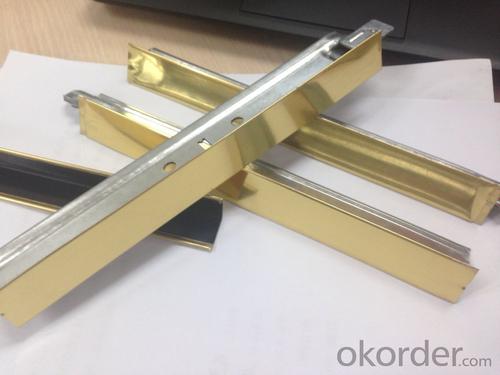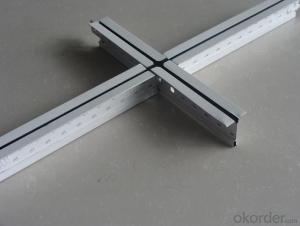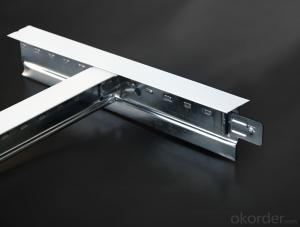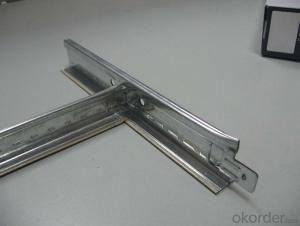Prelude XL Ceiling Grid - Exposed Suspension Ceiling Tee Grid/Bar System
- Loading Port:
- Shanghai
- Payment Terms:
- TT or LC
- Min Order Qty:
- 3000 pc
- Supply Capability:
- 10000 pc/month
OKorder Service Pledge
OKorder Financial Service
You Might Also Like
1,Structure of (Flat Suspension Grids) Description
t grids ceiling system
1 Materiel: Galvanized steel & prepainted
2 Size: H38&H32 H15
3 System: flat & groove
fut ceiling t grid
Materiel: Hot dipped galvanized steel & prepainted
Surface:Baking Finish
System: flat ceil & groove ceiling
t grids ceiling system
1 Materiel: Galvanized steel & prepainted
2 Size: H38&H32 H15
3 System: flat & groove
fut ceiling t grid
Materiel: Hot dipped galvanized steel & prepainted
Surface:Baking Finish
System: flat ceil & groove ceiling
2,Main Features of the (Flat Suspension Grids)
Shape:Plane,groove
Groove T bar ceiling grid (FUT) & FUT Ceiling Grid system is made of high quality prepainted galvanized steel,which guarantee the characters of moisture proof,corrosion resistanct and color lasting.The automatic cold roll forming and punching machineries guarantee the high precision.
Standard size:
1. Main tee:38x24x3000/3600mm(10'),(12'); 32x24x3000/3600mm(10'),(12')
2. Cross tee:32x24x1200mm (4');26x24x1200mm (4')
3. Cross tee:32x24x600mm (2'); 26x24x600mm (2')
4. Wall angle:24x24x3000mm (10'); 22x22x3000mm (10'); 20x20x3000mm (10')
5. Thickness:0.25mm,0.27mm,0.3mm,0.35mm,0.4mm
6. The length, thickness and color can be provided in accordance with customers'
requirements.
3,(Flat Suspension Grids) Images

4,(Flat Suspension Grids) Specification

5,FAQ of (Flat Suspension Grids)
1. Convenience in installation, it shortens working time and labor fees.
2. Neither air nor environment pollution while installing. With good effect for space dividing and beautifying.
3. Using fire proof material to assure living safety.
4. Can be installed according to practical demands.
5. The physical coefficient of all kinds Suspension
Standard size:
1. Main tee:38x24x3000/3600mm(10'),(12'); 32x24x3000/3600mm(10'),(12')
2. Cross tee:32x24x1200mm (4');26x24x1200mm (4')
3. Cross tee:32x24x600mm (2'); 26x24x600mm (2')
4. Wall angle:24x24x3000mm (10'); 22x22x3000mm (10'); 20x20x3000mm (10')
5. Thickness:0.25mm,0.27mm,0.3mm,0.35mm,0.4mm
6. The length, thickness and color can be provided in accordance with customers'
requirements.
- Q: Prepare the ceiling, want to know how to use light steel keel is long, such as a light steel keel is 3 meters long, and my room is 4.8 meters long, that keel is how to pick up to ensure the length of the Can I guarantee strength?
- Strength is no problem. When the keel is lengthened, pay attention to it, do not put the increase into the above or put the following, to stagger. For example, the extension of a root in the top, then it is next to the two long extension in the bottom. But also to consider the same wall of the keel through the heart to a high degree of consistency.
- Q: I want to put in a drop ceiling and recessed lights in a basement. Do I hang the ceiling first and then install the can lights? Or do I do the lights first and then do the ceiling?
- 1. You need the type of fixture that mounts to the grid. 2. You are unlikely to find a 'can that needs less than 3 1/2' clearance, so you need a layout that misses the joists.
- Q: There are several layers of ladder when it is linked directly with the big core board, or how to do? Need to be fixed with wooden square?
- Light steel keel ceiling of the main dragon generally use 50 # light steel keel, if it is a large shopping malls, the need for time to the top of the maintenance, it needs to use 60 series of light steel keel, 60 series design is in accordance with the characteristics of the design , Can carry a weight of an adult, like a general ceiling as long as a hole to install a repair port on it ???? Light steel keel in the use of the wall when there are 50/75/100 series, different keels used in different occasions, if the space is relatively small with 50 type, you can save space, the general situation 75 vertical and most commonly used The
- Q: Hi there, we have recently came across a leak in the bathroom that comes from the bathtub and down into the basement into this drop ceiling thing we have. The problem is that with this drop celiing there is all kinds of insulation in it, and the water is getting soaked into that and I believe the leak is inbetween the floor where I can't get at it.Does this mean I have to rip up my floor to fix it? How much would it usually cost to have someone fix this..?Thanks.
- If you don't fix it ,it will cause the wood and insulation to get soaked with water and rot etc.fix it asap. you have to remove part of the wall if ness.
- Q: Light steel keel grille ceiling package package material a square how much money
- Ceiling grille to see what material you want, plastic grille, iron grille, aluminum grille, use light steel keel, that grid will use aluminum grille ceiling, aluminum grille ceiling height, the price is different
- Q: Interior decoration light steel keel ceiling in the main keel, vice keel spacing according to the specification should be how much?
- The main keel spacing is 1000mm, the distance between the keel is 400mm.
- Q: Light steel keel main keel, vice keel spacing generally how much
- Fu Long keel and the main keel is vertical row, vice keel and pay keel parallel row, spacing 600mm.
- Q: How can we calculate the cost of paint keel?
- Then even the above results, the amount of paint on a keel divided by a keel surface area, multiplied by a square meter, is a square meter of the amount. Note unit conversion.
- Q: Light steel keel ceiling when to add crossed keel
- Two gypsum boards overlap with keel
- Q: Light steel keel wall approach
- The wall can be filled with insulation materials - sound insulation materials (such as rock wool board, rock wool felt, bubble board), etc., can play a very good sound insulation effect. First, the main materials and accessories requirements 1. Light steel keel main pieces: along the top keel, along the keel,
Send your message to us
Prelude XL Ceiling Grid - Exposed Suspension Ceiling Tee Grid/Bar System
- Loading Port:
- Shanghai
- Payment Terms:
- TT or LC
- Min Order Qty:
- 3000 pc
- Supply Capability:
- 10000 pc/month
OKorder Service Pledge
OKorder Financial Service
Similar products
Hot products
Hot Searches
Related keywords
