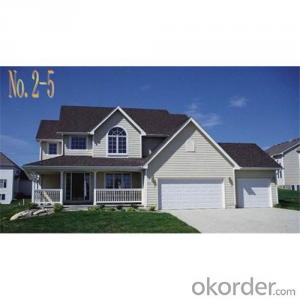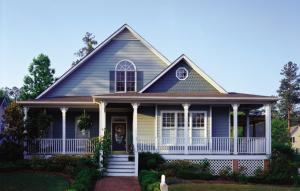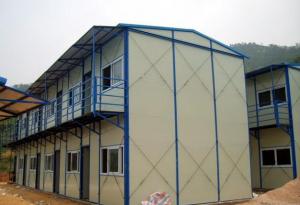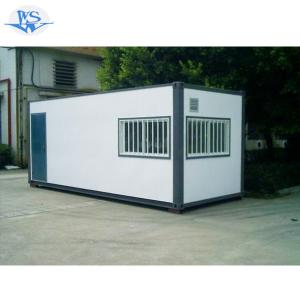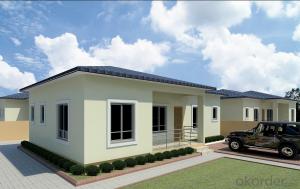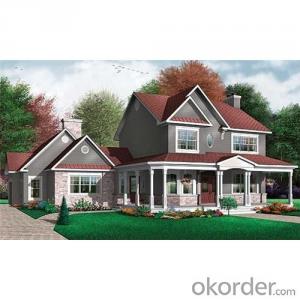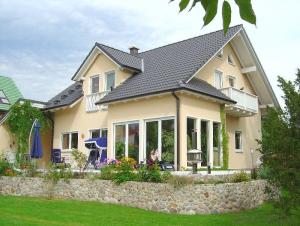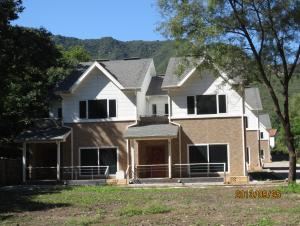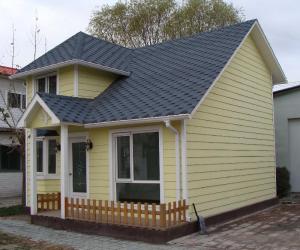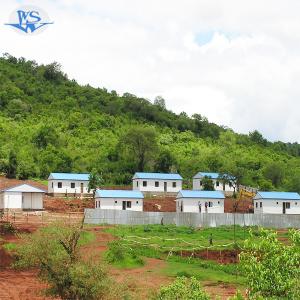Economical steel structure prefab home, prefab villa for residence
- Loading Port:
- China Main Port
- Payment Terms:
- TT OR LC
- Min Order Qty:
- -
- Supply Capability:
- -
OKorder Service Pledge
OKorder Financial Service
You Might Also Like
Economical steel structure prefab home, prefab villa for residence
light steel structure prefab house
The overview:
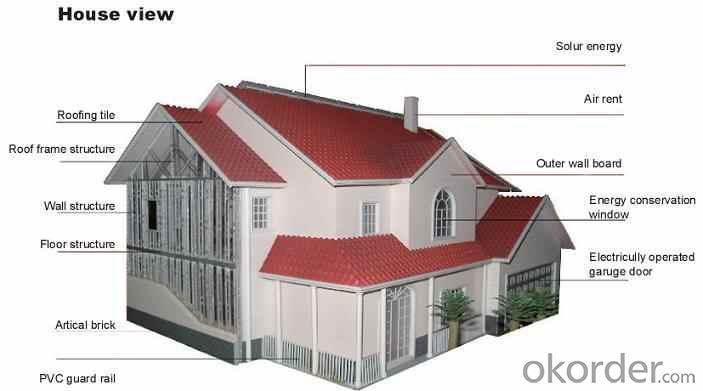
1. Lightweight for easy handling & economical shipping.
Because steel construction components’ weight is about 2/3 less than wood components, the average 200 square meter house requires only about 6 tons of steel for framing components and 20 tons of lumber. The structure applies to residential roofing, where steel structure profiles of the prefab homes weigh much less than slate, composite tile, and wood cedar shake.
2. Strength that only steel can
No other construction material can match steel’s superior strength and durability. In fact, steel’s strength allows homes to be designed with larger open spaces.
3. Precise measurements, perfect angles.
Steel construction components can be precut and pre-measured to exact specifications. On-site adjustments aren’t required. Even standard lengths require only minimal cutting.
4. Resistant to termites and pest
Steel is simply impervious by termites and other borers causing bugs and pests. Owners can look forward to a lifetime of pest-prevention convenience.
5. Won’t rot, chip, splinter, crack, split or warp. Ever.
Steel framing stays straight and true. And unlike wood, steel frame for the prefab house holds walls straight without any shifting or twisting. Even steel roof profiles are virtually maintenance-free.
6. Withstands the worst environmental conditions.
Strong and noncombustible, steel provides great protection against the worst conditions including fire, floods, snow buildup, intense sun and high humidity. Steel can even provide protection against hurricanes and earthquakes.
7. Insurance companies love steel.
Because steel is noncombustible and termite-proof, it qualifies for what insurance companies call “superior construction”. So premiums are typically lower.
8. Steel components mean minimal material waste.
Cut-to-length steel framing generates almost no material waste. Steel roofing ,may be applied over existing roofs, eliminating tear off waste for landfill.
9. Installation is fast and simple. Labor costs are minimal.
Steel framing is lightweight and precut to desired lengths while steel roofs can be installed in long lengths. Construction goes quickly and easily. Crews can do more work in less time.
10. Every inch of steel is recyclable.
Unlike wood, which uses up our natural resource of tree, steel is an excellent choice for environmentally sound home construction, All steel structure prefab house components, even scraps, are completely recyclable.
11. Cost effective from start to finish.
Compared to traditional construction materials, steel framing and roofing offer significant cost advantages. Material costs are competitive and more consistent. Shipping is more economical. Labor is more cost-effective. Insurance premiums may be lower. And properly installed, energy efficiency is better.
- Q: Are container houses suitable for military or disaster relief purposes?
- Yes, container houses are suitable for military or disaster relief purposes. They are cost-effective, easy to transport, and quickly assembled, making them ideal for temporary housing solutions. Container houses can provide shelter and basic amenities to those affected by natural disasters or used as military barracks in remote locations. Additionally, their modular nature allows for scalability and customization based on specific needs.
- Q: Can container houses be designed for off-grid living?
- Yes, container houses can indeed be designed for off-grid living. In fact, container houses have become increasingly popular among people seeking sustainable and self-sufficient living options. One of the key advantages of container houses is their flexibility in design and construction. They can be easily modified and customized to include all the necessary elements for off-grid living. This typically includes incorporating renewable energy sources such as solar panels, wind turbines, or even hydroelectric systems to generate electricity. Additionally, container houses can be equipped with rainwater collection systems and advanced water filtration systems to ensure a sustainable and independent water supply. Moreover, container houses offer excellent insulation properties, which can be further enhanced with the addition of insulation materials. This allows for better temperature control, reducing the need for excessive heating or cooling. Additionally, the compact size of container houses makes it easier to maintain optimal indoor temperatures, requiring less energy consumption. Container houses can also be designed to include efficient waste management systems. Composting toilets and greywater recycling systems can be installed to minimize water waste and reduce the environmental impact. Furthermore, container houses can be equipped with high-efficiency appliances and LED lighting to further conserve energy. Overall, container houses provide a versatile and sustainable solution for off-grid living. By incorporating renewable energy sources, efficient water management systems, and energy-saving features, container houses can offer a comfortable and eco-friendly lifestyle in remote or off-grid locations.
- Q: Are container houses suitable for elderly or disabled individuals?
- Yes, container houses can be suitable for elderly or disabled individuals. Container houses can be modified and designed to meet the specific needs and requirements of elderly or disabled individuals, such as incorporating wheelchair accessibility, grab bars, ramps, and wider doorways. Additionally, container houses can be built on one level, avoiding the need for stairs or multiple levels, making them more accessible and convenient for those with mobility limitations. With proper modifications and considerations, container houses can provide an affordable, durable, and accessible housing option for elderly or disabled individuals.
- Q: Are container houses suitable for remote working or telecommuting?
- Yes, container houses can be suitable for remote working or telecommuting. These houses are designed to provide comfortable living spaces with all the necessary amenities, including dedicated work areas. They can be customized to include home offices or studios, ensuring a conducive environment for productivity and focus. Additionally, container houses are often located in serene and remote areas, offering peace and tranquility, which can further enhance remote working experiences.
- Q: What are the common sizes of container houses?
- Container houses are available in different sizes, with some common dimensions being 20 feet, 40 feet, and 45 feet long. These sizes are based on the standard dimensions of shipping containers, which are widely used in the construction of container houses. Typically, a 20-foot container house provides approximately 160 square feet of living space, while a 40-foot container house offers around 320 square feet. Moreover, 45-foot container houses offer slightly more space, providing approximately 360 square feet. Multiple containers can be connected to create larger and more spacious container houses. It is important to note that although these sizes are common, container houses can be modified and expanded further to meet specific design and functional requirements.
- Q: Are container houses pest-resistant?
- Yes, container houses can be designed to be pest-resistant. By implementing proper insulation, sealing gaps and cracks, and using pest-preventive materials, container houses can effectively deter pests such as insects, rodents, and other unwanted critters. Additionally, routine maintenance and regular inspections can help ensure any potential pest issues are promptly addressed.
- Q: Are container houses suitable for artists' studios or workshops?
- Yes, container houses can be suitable for artists' studios or workshops. They offer cost-effective and versatile spaces that can be customized to meet the specific needs of artists. Container houses provide ample natural light, flexible layouts, and can be easily modified to include features like large windows, skylights, or additional storage. Additionally, their portability allows artists to easily relocate their studios if desired.
- Q: Are container houses suitable for bed and breakfast establishments?
- Bed and breakfast establishments can indeed find suitability in container houses. The past few years have witnessed an increased popularity of container houses due to their affordability, sustainability, and flexibility. These houses can effortlessly be transformed into comfortable and cozy accommodations, making them an ideal preference for bed and breakfast establishments. One of the primary benefits of container houses lies in their cost-effectiveness. In comparison to traditional construction methods, container houses are considerably cheaper to construct and maintain. This affordability allows bed and breakfast owners to allocate their resources to other areas such as marketing, decor, or amenities, thereby enhancing the overall guest experience. Container houses also excel in sustainability. Given their nature as repurposed shipping containers, they contribute to recycling efforts and minimize waste. Additionally, they can be equipped with energy-efficient features like solar panels, rainwater harvesting systems, and low-flow fixtures, effectively reducing their environmental impact. Furthermore, container houses offer remarkable flexibility in terms of design and layout. They can be easily customized to meet the specific needs and style of a bed and breakfast establishment. Multiple containers can be connected to create larger spaces or separate guest rooms. They can also be stacked or arranged in various configurations, optimizing the available space and allowing for different room arrangements. Concerning comfort, container houses can be insulated and furnished with all the necessary amenities required for a bed and breakfast, such as heating and cooling systems, private bathrooms, and comfortable beds. With adequate insulation and ventilation, container houses can provide a pleasant and cozy environment for guests. However, before selecting container houses for a bed and breakfast establishment, it is imperative to consider a few factors. Firstly, it is crucial to verify local regulations and building codes to ensure that container houses are permitted in the desired location. Additionally, hiring experienced professionals to handle the construction and customization process is vital to ensure the safety, durability, and comfort of the container house. In conclusion, container houses can be a suitable choice for bed and breakfast establishments. Their affordability, sustainability, flexibility, and potential for customization make them an appealing option for entrepreneurs in the hospitality industry.
- Q: Can container houses be suitable for all climates?
- Container houses have the potential to be suitable for a wide range of climates; however, their suitability may vary depending on the specific conditions of each climate. Containers possess inherent durability and weather resistance, making them a favorable choice for many climates. Nonetheless, it may be necessary to make certain modifications and considerations to ensure their suitability in extreme climates. In colder climates, insulation can be applied to container houses to prevent heat loss and maintain comfortable temperatures indoors. Enhancing thermal performance can be achieved by adding additional insulation materials, such as foam or fiberglass, to the walls, floors, and ceilings. Double-glazed windows and doors can also aid in retaining heat and minimizing drafts. Proper ventilation systems should be installed to prevent moisture buildup, which can result in condensation and potential mold problems. In hotter climates, appropriate insulation can help keep the interior of container houses cool. Light-colored or reflective roofs can assist in reflecting sunlight and reducing heat absorption. Adequate shading and ventilation options, such as awnings, shades, or fans, should be implemented to encourage airflow and prevent overheating. Additionally, installing energy-efficient air conditioning systems can enhance comfort during hot seasons. In climates with high humidity, preventing moisture buildup is of utmost importance. Proper ventilation and dehumidification systems should be implemented to reduce humidity levels and prevent the growth of mold and mildew. Insulation should be moisture-resistant to avoid trapping moisture within the walls. In regions prone to strong winds or hurricanes, reinforcing container houses to withstand these conditions is crucial. Additional bracing and anchoring can be added to ensure structural integrity. Impact-resistant windows and doors can be installed to offer protection against flying debris. It is imperative to seek guidance from professionals who have experience in designing container houses for specific climates. They can provide valuable expertise and advice on the necessary modifications and considerations to ensure the suitability and comfort of container houses in various climates.
- Q: Can container houses be insulated for temperature control?
- Yes, container houses can be insulated for temperature control. Insulation materials such as foam panels, spray foam, or rigid insulation boards can be added to the walls, floors, and ceilings of container houses to regulate the internal temperature and improve energy efficiency. Additionally, windows and doors can be properly sealed, and ventilation systems can be installed to further enhance temperature control in container houses.
Send your message to us
Economical steel structure prefab home, prefab villa for residence
- Loading Port:
- China Main Port
- Payment Terms:
- TT OR LC
- Min Order Qty:
- -
- Supply Capability:
- -
OKorder Service Pledge
OKorder Financial Service
Similar products
Hot products
Hot Searches
Related keywords
