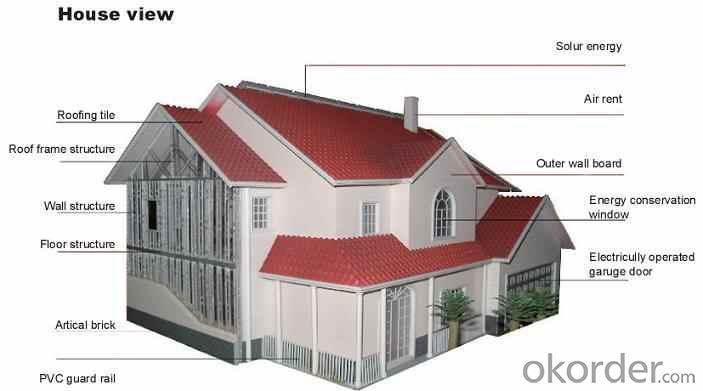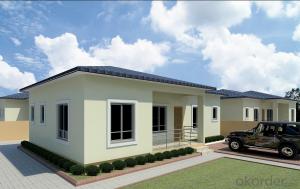Economical steel structure prefab villa
- Loading Port:
- China Main Port
- Payment Terms:
- TT OR LC
- Min Order Qty:
- -
- Supply Capability:
- -
OKorder Service Pledge
OKorder Financial Service
You Might Also Like
Economical steel structure prefab home, prefab villa for residence
prefab villa for affordable house with light steel structure system
light steel structure prefab house
The overview:

1. Lightweight for easy handling & economical shipping.
Because steel construction components’ weight is about 2/3 less than wood components, the average 200 square meter house requires only about 6 tons of steel for framing components and 20 tons of lumber. The structure applies to residential roofing, where steel structure profiles of the prefab homes weigh much less than slate, composite tile, and wood cedar shake.
2. Strength that only steel can
No other construction material can match steel’s superior strength and durability. In fact, steel’s strength allows homes to be designed with larger open spaces.
3. Precise measurements, perfect angles.
Steel construction components can be precut and pre-measured to exact specifications. On-site adjustments aren’t required. Even standard lengths require only minimal cutting.
4. Resistant to termites and pest
Steel is simply impervious by termites and other borers causing bugs and pests. Owners can look forward to a lifetime of pest-prevention convenience.
5. Won’t rot, chip, splinter, crack, split or warp. Ever.
Steel framing stays straight and true. And unlike wood, steel frame for the prefab house holds walls straight without any shifting or twisting. Even steel roof profiles are virtually maintenance-free.
6. Withstands the worst environmental conditions.
Strong and noncombustible, steel provides great protection against the worst conditions including fire, floods, snow buildup, intense sun and high humidity. Steel can even provide protection against hurricanes and earthquakes.
7. Insurance companies love steel.
Because steel is noncombustible and termite-proof, it qualifies for what insurance companies call “superior construction”. So premiums are typically lower.
8. Steel components mean minimal material waste.
Cut-to-length steel framing generates almost no material waste. Steel roofing ,may be applied over existing roofs, eliminating tear off waste for landfill.
9. Installation is fast and simple. Labor costs are minimal.
Steel framing is lightweight and precut to desired lengths while steel roofs can be installed in long lengths. Construction goes quickly and easily. Crews can do more work in less time.
10. Every inch of steel is recyclable.
Unlike wood, which uses up our natural resource of tree, steel is an excellent choice for environmentally sound home construction, All steel structure prefab house components, even scraps, are completely recyclable.
11. Cost effective from start to finish.
Compared to traditional construction materials, steel framing and roofing offer significant cost advantages. Material costs are competitive and more consistent. Shipping is more economical. Labor is more cost-effective. Insurance premiums may be lower. And properly installed, energy efficiency is better.
- Q:Can container houses be designed with a rooftop terrace?
- Yes, container houses can be designed with a rooftop terrace. One of the advantages of using shipping containers as building materials is their versatility and adaptability. With proper planning and design, container houses can incorporate various features, including rooftop terraces. To create a rooftop terrace on a container house, certain considerations need to be taken into account. Firstly, the structural integrity of the container and the load-bearing capacity of the rooftop must be assessed to ensure it can support the weight of a terrace. Additional reinforcements may be necessary to ensure the container can withstand the added load. Next, the layout and design of the rooftop terrace need to be carefully planned. This includes determining the size and shape of the terrace, as well as incorporating safety features such as railings or barriers. The terrace can be customized to suit the specific needs and preferences of the homeowner, with options for seating areas, green spaces, or even outdoor kitchens. Furthermore, it is essential to consider the climate and weather conditions of the location when designing a rooftop terrace. Adequate insulation and waterproofing measures should be implemented to protect the container house from potential water damage and ensure the terrace remains usable year-round. In conclusion, container houses can indeed be designed with rooftop terraces. With the right planning, structural considerations, and design elements, container houses can provide a unique and functional living space that includes a rooftop terrace for outdoor enjoyment.
- Q:Are container houses suitable for Airbnb investment properties?
- Yes, container houses can be suitable for Airbnb investment properties. Container houses offer several advantages for Airbnb hosts, such as cost-effectiveness, sustainability, and unique design appeal. These structures can be easily customized and modified to create comfortable living spaces with all necessary amenities. Additionally, container houses can be transported and installed in various locations, providing flexibility for hosts to offer their properties in different areas. Overall, container houses can be a profitable investment for Airbnb properties due to their affordability and potential to attract guests seeking a distinctive and eco-friendly accommodation experience.
- Q:Are container houses secure?
- Container houses have the potential to match, if not surpass, the security of traditional houses. The robust steel structure of shipping containers serves as an impenetrable barrier, thwarting potential intruders. Moreover, container houses can be fortified with top-notch doors, windows, and security systems, further bolstering their security. Furthermore, container houses can be customized to include additional security elements like reinforced lock systems, surveillance cameras, and motion sensor lights. These features seamlessly integrate into the container's design, rendering container houses even more secure than certain conventional homes. It is important to emphasize that security measures must be implemented regardless of the type of dwelling. By meticulously planning and implementing security features, container houses can offer an equivalent, if not superior, level of security compared to traditional houses.
- Q:Are container houses suitable for homeless shelters or transitional housing?
- Yes, container houses can be suitable for homeless shelters or transitional housing. They are cost-effective, easy to transport, and can be quickly assembled. Container houses also provide a secure and comfortable living space, offering an opportunity for individuals to transition out of homelessness into more stable housing.
- Q:Are container houses environmentally friendly?
- There are several reasons why container houses can be considered environmentally friendly. Firstly, they utilize repurposed shipping containers, reducing the demand for new materials and addressing the issue of waste accumulation. By recycling these containers, we can give them a new purpose and extend their lifespan. Secondly, container houses often prioritize energy efficiency. They can be equipped with insulation materials to regulate indoor temperatures, reducing the need for excessive heating or cooling. Furthermore, container homes can be equipped with energy-saving appliances and solar panels, further reducing their carbon footprint. Additionally, container houses can be designed to be self-sufficient in terms of water and energy consumption. For example, rainwater harvesting systems can be installed to collect and reuse water for various purposes, minimizing the strain on local water resources. Similarly, solar panels or other renewable energy sources can supply electricity, reducing reliance on fossil fuels and minimizing greenhouse gas emissions. Moreover, container houses can contribute to the reduction of urban sprawl. By repurposing existing structures, container homes can be built in urban areas, utilizing vacant lots or underutilized spaces. This revitalizes communities and reduces the need for new developments on previously undeveloped land, which can lead to habitat destruction and environmental degradation. In conclusion, container houses offer environmental benefits, but their overall sustainability depends on factors such as construction materials, design energy efficiency, and location. However, when designed and built with sustainability in mind, container houses can serve as an environmentally friendly alternative to traditional housing.
- Q:Are container houses safe to live in?
- Yes, container houses are safe to live in. They are designed to meet structural and safety standards, and with proper insulation, ventilation, and utilities installation, they can provide a comfortable and secure living environment.
- Q:Can container houses be built with a traditional aesthetic?
- Absolutely! Container houses can definitely be constructed with a traditional appearance. While container houses are typically associated with modern or industrial designs, there are numerous techniques and design elements that can be utilized to achieve a more traditional look. One effective approach to attaining a traditional aesthetic is by incorporating materials commonly associated with traditional architecture, such as wood or brick cladding. By applying these materials to the exterior of the container, the overall appearance can be softened and integrated with more traditional surroundings. In addition to the materials, the layout and design of the container house can also contribute to a traditional aesthetic. For instance, the inclusion of pitched roofs, dormer windows, and porches can create a more traditional architectural style. These elements can be integrated into the container house design to imitate the appearance of a traditional home while still benefiting from the structural advantages of the containers. Moreover, the interior design and finishes can also play a significant role in achieving a traditional aesthetic. By incorporating classic design elements like crown molding, wainscoting, and traditional furniture pieces, the interior of the container house can be transformed to have a more traditional and cozy feel. Ultimately, while container houses are commonly associated with modern or industrial designs, it is absolutely possible to construct a container house with a traditional aesthetic through careful planning, material selection, and design choices. The key is to thoughtfully consider the materials, layout, and interior finishes to create a coherent design that combines the distinctiveness of the container structure with traditional architectural elements.
- Q:How much height does the height of the fence of the villa terrace?
- Villa terrace fence height should not be less than 1.05m. According to:General Principles for the Design of Civil Buildings GB 50352-2005
- Q:Can container houses be built with a home bar or entertainment area?
- Container houses have the potential to incorporate a home bar or entertainment area. These houses offer a versatile and customizable solution for constructing a home, allowing for the inclusion of various amenities such as a home bar or entertainment area. By tailoring the interior design and layout, these spaces can seamlessly blend into the container's structure. For instance, modifications can be made to include a bar counter, storage shelves for beverages, a seating area, and even entertainment systems like TVs or sound systems. Moreover, container houses can be expanded by connecting multiple containers, creating larger living spaces that can accommodate more extensive entertainment areas. By carefully planning and designing, container houses can be transformed into stylish and functional homes that perfectly cater to the homeowner's preferences and lifestyle, while also featuring a home bar or entertainment area.
- Q:What is the most important thing to design a villa?
- Due to the limitations of architectural design, often the villa area utilization rate is not equal, the use of frequent space sometimes the area will be cramped
1. Manufacturer Overview |
|
|---|---|
| Location | |
| Year Established | |
| Annual Output Value | |
| Main Markets | |
| Company Certifications | |
2. Manufacturer Certificates |
|
|---|---|
| a) Certification Name | |
| Range | |
| Reference | |
| Validity Period | |
3. Manufacturer Capability |
|
|---|---|
| a)Trade Capacity | |
| Nearest Port | |
| Export Percentage | |
| No.of Employees in Trade Department | |
| Language Spoken: | |
| b)Factory Information | |
| Factory Size: | |
| No. of Production Lines | |
| Contract Manufacturing | |
| Product Price Range | |
Send your message to us
Economical steel structure prefab villa
- Loading Port:
- China Main Port
- Payment Terms:
- TT OR LC
- Min Order Qty:
- -
- Supply Capability:
- -
OKorder Service Pledge
OKorder Financial Service
Similar products
New products
Hot products
Related keywords




























