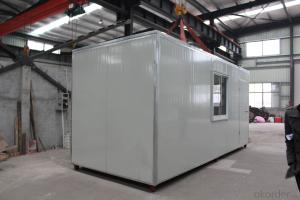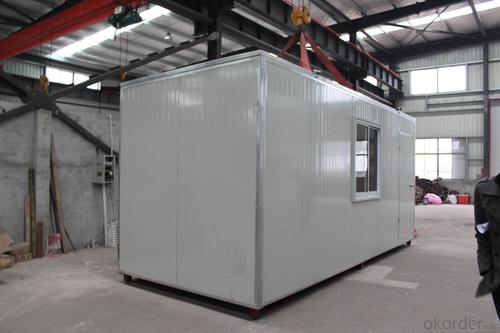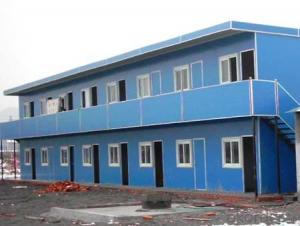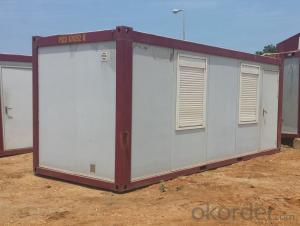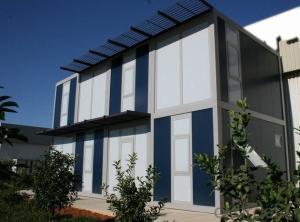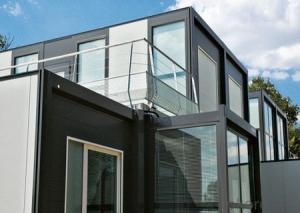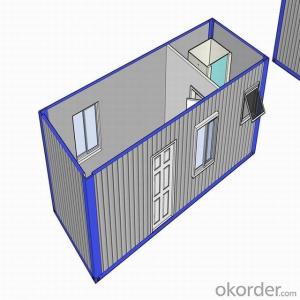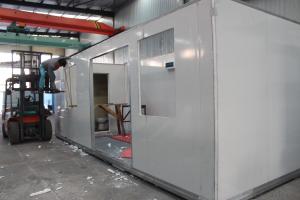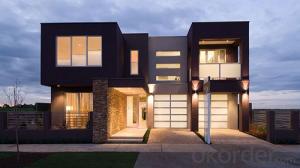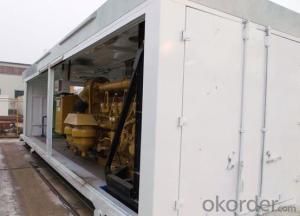Easy installation container house
- Loading Port:
- China Main Port
- Payment Terms:
- TT OR LC
- Min Order Qty:
- -
- Supply Capability:
- -
OKorder Service Pledge
OKorder Financial Service
You Might Also Like
Our advantages:
1. Qualification: CE(DIN18800), ISO9001, BV
2. Durable, beautiful, economic and environmental
3. High Construction Efficiency (2 worker in one day for one unit)
4. Long life time (Max. 20 years)
5. Easy to transport and assemble (Can load 7 units into one 40'HQ)
Brand Name: PTH
Our advantages:
1) Integrated base and roof, PU injected, excellent strength and tightness
2) 0.426mm color steel sheet for sandwich wall panel, strong and beautiful
3) All electric wires, water pipes, windows, doors and floor pre-setted, easy for assembling
4) Long time oversea project experience
5) 4S sales and service network, buy a house just like to buy a car
| standard | roof load | 0.5KN/sqm (can reinforce the structure as required) |
| Wind speed | designing wind speed: 210km/h (Chinese standard) | |
| seismic resistance | magnitudes 8 | |
| temperature | suitable temperature.-50°C~+50°C |
Usage: The small container house has the following features: light weight, convenient and fast assembling and shipment, many-times disassembling, high rate of reuse. It can be applied to office, command posts, dormitories, meeting rooms, warehouses, shops, additional storey on building roof and temporary houses in the field of building, railways, highways, water conservancy projects, electric power, oil, business, tourism, and military use. And the houses are air-tight, heat-insulating, warm-keeping, waterproof and anti-corrosive.
1. Easy to assemble and disassemble: The houses can be assembled and disassembled for dozens of times and can be reused for many times. And the assembling only needs simple tools and doesn’t need power source. The connections of the pieces of the house all adopt plugs or screw connections.
2. Strong Structure: It adopts steel frame structure, therefore it is stable and in line with the designing code of building structure.
3. Heat-insulation: The roof and wall are made of color steel sandwich panel (EPS, XPS, PU or Rock Wool) which have good heat-insulating and fire-proof performance.
4. Durable: The steel frame parts are all processed with anti-corrosion coating and it can be used as long as 20 years.
5. Environment protection: The design of the house is reasonable and it is easy to assemble and disassemble.
6. Diversified Specifications: Our design can be customized. The doors, windows and front and back walls can be exchanged each other. And the partition walls according to the customers’ requirements.
- Q: Can container houses have multiple floors?
- Yes, container houses can have multiple floors. The modular design of container houses allows for easy stacking and structural reinforcement, allowing multiple containers to be stacked upon each other to create multiple levels or floors.
- Q: Can container houses be designed with a wine cellar?
- Yes, container houses can be designed with a wine cellar. The design and construction of a wine cellar in a container house would require careful planning and consideration of factors such as temperature control, insulation, and storage capacity. However, with the right design and modifications, it is possible to incorporate a wine cellar into a container house.
- Q: Can container houses be designed with a modern aesthetic?
- Yes, container houses can definitely be designed with a modern aesthetic. With the right architectural design and interior styling, container houses can be transformed into sleek, contemporary homes that are both functional and visually appealing. One way to achieve a modern aesthetic is through the use of clean lines and minimalist design principles. By optimizing the shape and layout of the containers, architects can create a streamlined and sophisticated look. Additionally, incorporating large windows and glass facades can bring in natural light and give the house a more open and airy feel, further enhancing its modern appeal. The exterior of the container house can also be customized to achieve a modern aesthetic. Applying a fresh coat of paint in a contemporary color palette, such as neutral tones or bold, monochromatic schemes, can instantly update the appearance of the containers. Furthermore, adding architectural elements such as cantilevered balconies or green roofs can contribute to a modern and eco-friendly design. On the inside, container houses can be designed with modern finishes and fixtures. Using high-quality materials like stainless steel, glass, and concrete can create a sleek and polished look. The layout can be optimized to maximize open spaces and flow, while incorporating smart storage solutions to maintain a clutter-free environment. Modern furniture and decor, such as minimalist pieces or statement lighting fixtures, can also be added to complete the contemporary aesthetic. In summary, container houses have the potential to be designed with a modern aesthetic through careful architectural planning, thoughtful interior design, and the use of contemporary finishes and materials. With the right approach, container houses can be transformed into stylish and modern homes that meet the needs and tastes of today's homeowners.
- Q: Can container houses be designed with multiple levels?
- Absolutely, container houses can indeed be designed with multiple levels. The modular nature of shipping containers enables easy stacking and joining, thus allowing for the creation of multi-story structures. In fact, numerous architects and designers have effectively integrated multiple levels in container house designs, which highlights the adaptability and versatility of this construction approach. When designing container houses with multiple levels, it is important to consider certain factors. Maintaining the structural integrity of the containers is essential, and additional support may be necessary to ensure the stability of the upper levels. Additionally, incorporating proper insulation and ventilation systems is crucial to maintain a comfortable living environment throughout the entire structure. Furthermore, meticulous planning of the layout and design of each level is essential to optimize space and functionality. Creating an efficient flow between the different floors, incorporating staircases or even elevators, and carefully considering the placement of windows and openings are critical aspects of designing multi-level container houses. In conclusion, container houses can be designed successfully with multiple levels, offering a distinctive and innovative solution for individuals seeking compact yet spacious living spaces.
- Q: Can container houses be designed with a minimalist aesthetic?
- Yes, container houses can definitely be designed with a minimalist aesthetic. The modular nature of container homes makes them highly adaptable to minimalist design principles. By incorporating clean lines, open spaces, and a limited color palette, container houses can achieve a minimalist look and feel. One of the key advantages of container homes is their ability to be customized and transformed into sleek, minimalist living spaces. The industrial look of containers can be softened and refined through the use of minimalist design elements. For example, choosing a monochromatic color scheme, such as whites, grays, or earth tones, can create a serene and minimalist atmosphere. Additionally, the simple and geometric shapes of containers lend themselves well to minimalist design. The clean lines and symmetrical layouts can be emphasized to create a sense of order and simplicity. By incorporating large windows and open floor plans, container houses can maximize natural light and create a sense of spaciousness, which are both key elements of minimalist design. Furthermore, minimalist design is all about decluttering and reducing excess. Container houses, with their limited space, naturally encourage a minimalist lifestyle. By carefully selecting only essential furnishings and decor, container homes can achieve a clutter-free and minimalist aesthetic. In conclusion, container houses can be designed with a minimalist aesthetic by incorporating clean lines, open spaces, a limited color palette, and decluttering. With the right design choices, container homes can offer a sleek and minimalist living experience that promotes simplicity and tranquility.
- Q: Is there a containerized housekeeping room?
- The definition of a building in a terminology for civil architectural design
- Q: Do container houses have plumbing and bathroom facilities?
- Yes, container houses can have plumbing and bathroom facilities. These houses can be customized and equipped with all necessary amenities, including plumbing systems for water supply and waste management, as well as bathroom fixtures such as toilets, sinks, and showers.
- Q: Can container houses be built with a home gym or exercise area?
- Certainly, it is indeed possible to construct container houses that include a home gym or exercise area. These houses possess great versatility and can be tailored to suit individual preferences and requirements. By engaging in careful planning and design, one can allocate a specific portion of the container house solely for the purpose of a home gym or exercise area. It is feasible to modify the container by incorporating features such as reinforced flooring, mirrors, specialized lighting, and storage options for exercise equipment. Moreover, the inclusion of windows or skylights can facilitate natural light and ventilation. The compact nature of container houses further simplifies the process of creating a well-equipped and functional exercise space, even within a smaller area. Consequently, container houses present an excellent opportunity to combine a comfortable living space with a dedicated area for fitness and exercise.
- Q: Can container houses be designed to have a rooftop bar?
- Yes, container houses can be designed to have a rooftop bar. With proper planning and design, it is possible to incorporate a rooftop bar into a container house. The strength and structural integrity of the containers can be reinforced to support the weight of a rooftop bar. Additionally, modifications can be made to create a spacious and comfortable rooftop area, complete with seating, a bar counter, and even a small kitchenette. The containers can be stacked or arranged in a way that allows for easy access to the rooftop area, ensuring a seamless transition between the interior and the rooftop bar. By utilizing creative design and engineering techniques, container houses can be transformed into unique and stylish spaces that include a rooftop bar.
- Q: Can container houses be designed with a rooftop deck?
- Yes, container houses can be designed with a rooftop deck. The design and construction of a rooftop deck on a container house can be achieved by reinforcing the roof structure and adding a safe and accessible deck area. This additional outdoor space can enhance the functionality and aesthetics of the container house, providing a great place for relaxation and entertainment.
Send your message to us
Easy installation container house
- Loading Port:
- China Main Port
- Payment Terms:
- TT OR LC
- Min Order Qty:
- -
- Supply Capability:
- -
OKorder Service Pledge
OKorder Financial Service
Similar products
Hot products
Hot Searches
Related keywords
