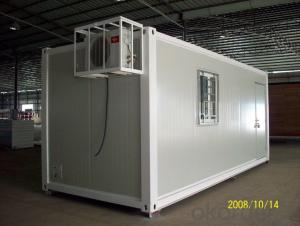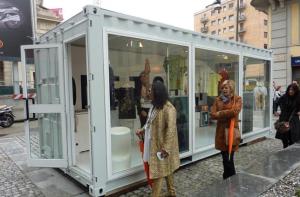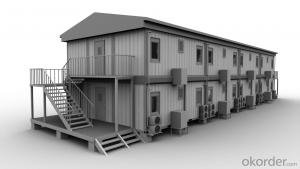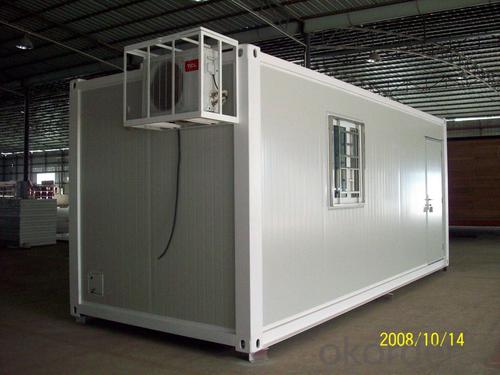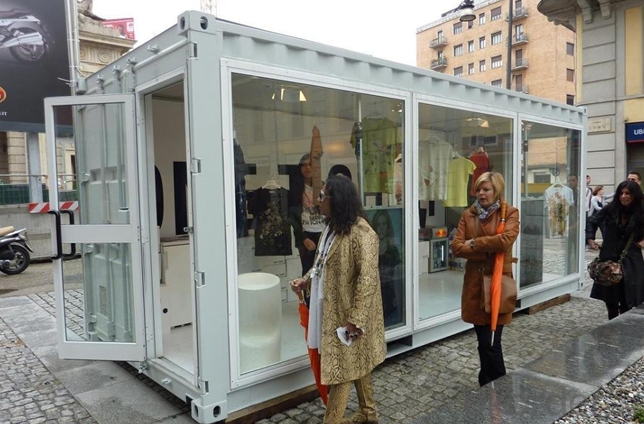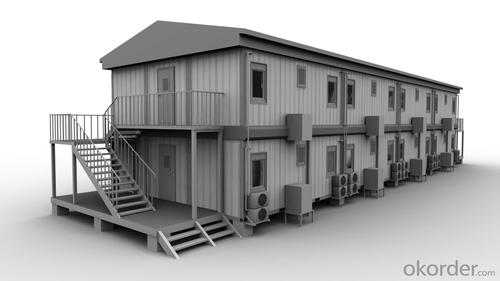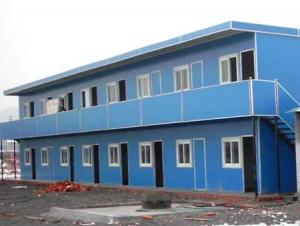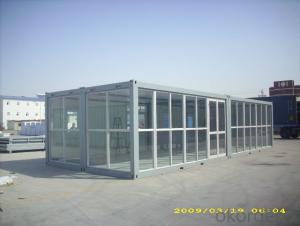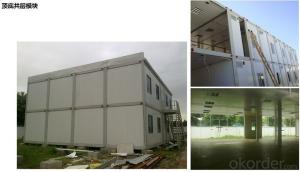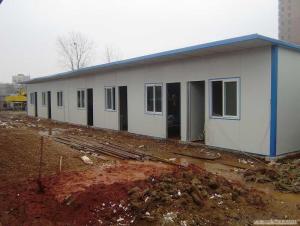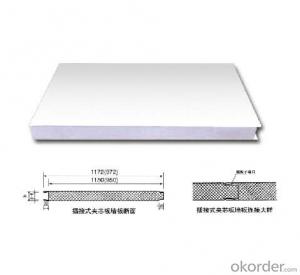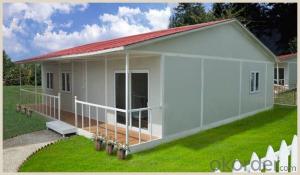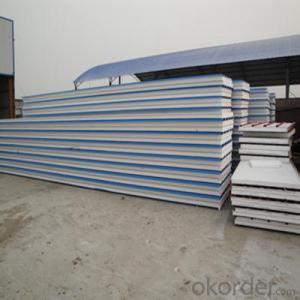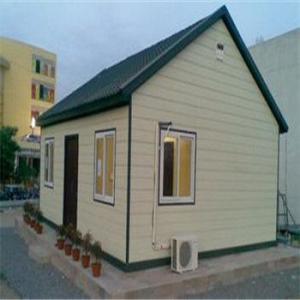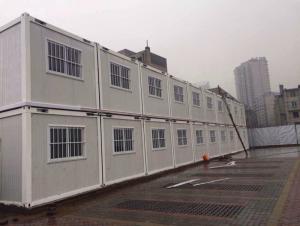Container House Sandwich Panels EPS/Rock Wool/Fiber Glass Wool Flat Pack
- Loading Port:
- Tianjin
- Payment Terms:
- TT OR LC
- Min Order Qty:
- 7 set
- Supply Capability:
- 100000 set/month
OKorder Service Pledge
OKorder Financial Service
You Might Also Like
Container House Sandwich Panels EPS/Rock Wool/Fiber Glass Wool Flat Pack
Dimension:
10’: 3027x2435x2591/2791mm
20’: 6055x2435x2591/2791mm
30’: 9000x2435x2591/2791mm
40’: 12192x2435x2591/2791mm
Technical Details
Roof: 0.5mm color-bond steel sheet roof
Floor: 18mm plywood board& fiber-cement board+1.5~3.5mm vinyl sheet &15mm bamboo flooring
Window: UPVC double glass tilt& swing window with Alu. Roller shutter
External door: Steel security door
Internal door: UPVC internal door& Aluminum frame sandwich panel door
External wall panel: 50/60/75/100/150mm sandwich wall panel
Internal wall: 50/60/75mm sandwich wall panel
Ceiling: 50mm EPS& rock-wool sandwich ceiling panel
Sanitary: White ceramic
Kitchen: MDF cabinet surface with lacquered paint and bench top with quartz stone
Electrical fittings: Wiring, power point, switch, light, circuit-breaker etc
Gutter: PVC gutter with down pipe.
Photos for materials
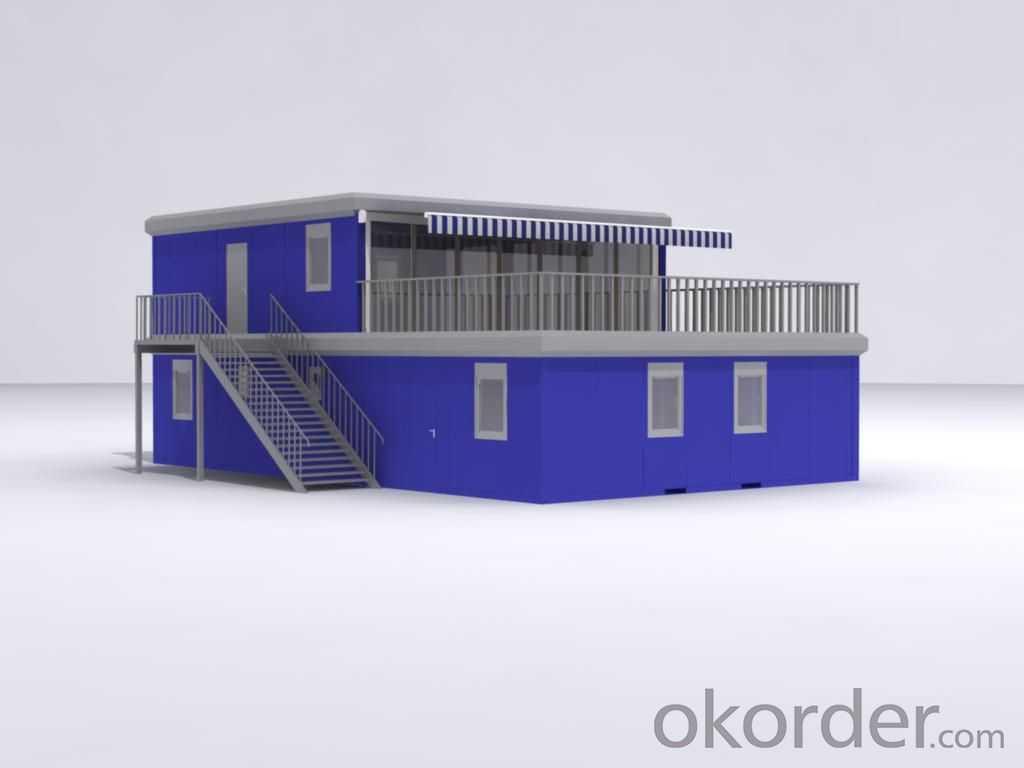
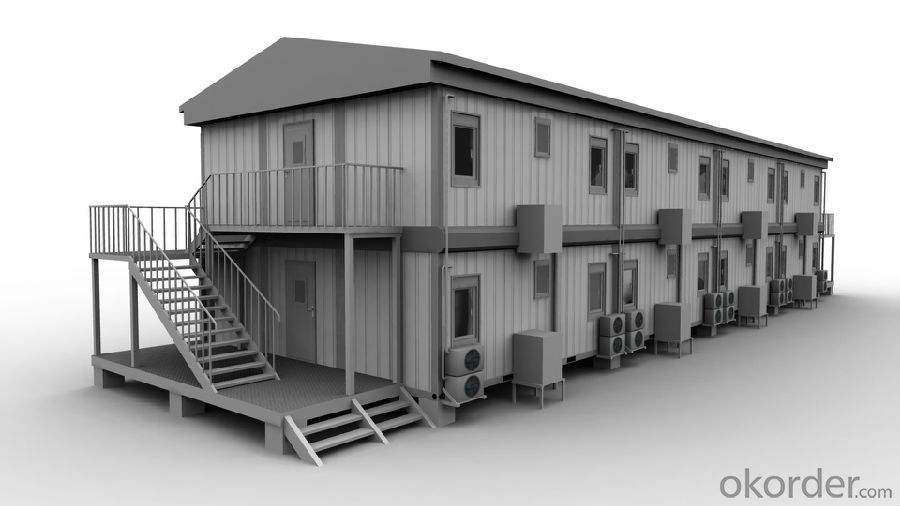
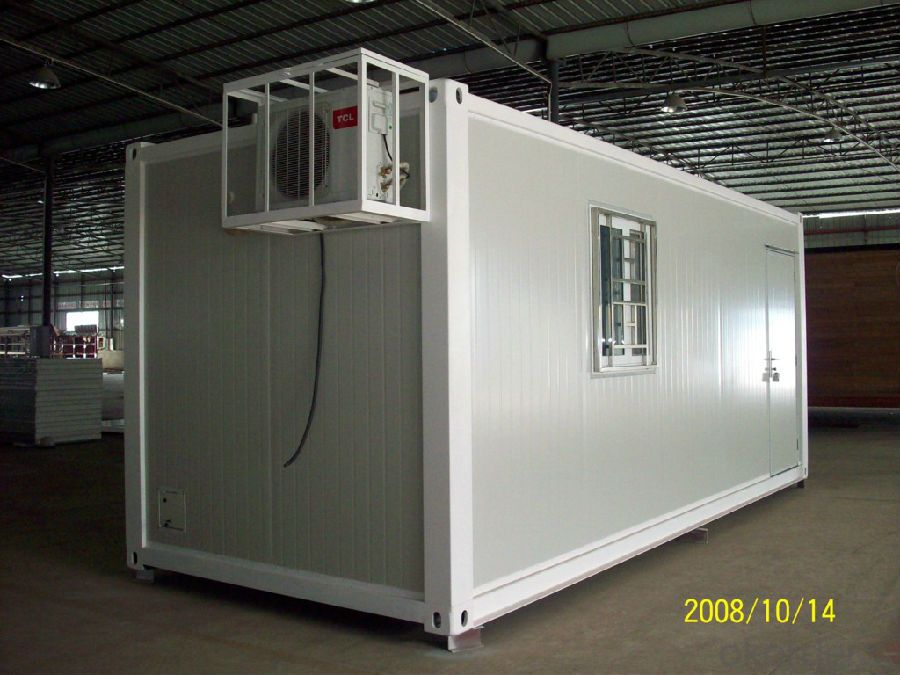
Packing and shipments
One 40HQ loads 7 sets of standard 20ft container houses
Features
1) Environmental Benefits
Energy saving
Avoid thermal bridge in walls, floor and roof
Water saving - more than 90% saving
Low waste - no pollution
Use almost entirely recyclable materials
Low dust pollution - in city construction
2) Benefits in Construction
Efficient use of architectural area - 8-10% improved space usage
Anti-earth quake - soft and light structure reduce the influence of earthquake
Anti-wind - strong structure
Light self-weight - lighter than 1/4 - 1/6 of traditional reinforced concrete structure
Builds up to 2-3 floors
Extended choice of external decorative finishes
3)Financial Benefits
Lower price - lower capital investment
2-3 times faster than traditional reinforced concrete structure
No limit to land surface and efficient use of land
Highly durable -long life
FAQ:
Q1: Why buy Materials & Equipment from OKorder.com?
A1: All products offered by OKorder.com are carefully selected from China's most reliable manufacturing enterprises. Through its ISO certifications, OKorder.com adheres to the highest standards and a commitment to supply chain safety and customer satisfaction.
Q2: How do we guarantee the quality of our products?
A2: We have established an advanced quality management system which conducts strict quality tests at every step, from raw materials to the final product. At the same time, we provide extensive follow-up service assurances as required.
Q3: What is the service life of a Prefabricated House?
A3: The life of a prefabricated house is at least double that of a corresponding concrete building.
Q4: Why choose a Prefabricated House?
A4: Prefabricated Homes are built to high aesthetic and architectural standards. Additionally, Prefabricated Houses are more resistant (better earthquake protection) and are not affected by extreme weather events, use eco-friendly materials, and offer excellent insulation and energy efficiency.
Q5: Are Prefabricated Houses safe?
A5: Our houses are completely safe. Advances in the field of prefabricated buildings have reached a point that today Prefabricated Homes are considered safer than traditional homes built with brick. In areas with high seismic activity and in countries prone to extreme weather events residents prefer prefabricated homes for safety reasons.
- Q: Can container houses be designed with a meditation or yoga space?
- Yes, container houses can be designed with a meditation or yoga space. The versatility and flexibility of container homes allow for customization and the inclusion of specific spaces tailored to individual needs and preferences. With thoughtful planning and design, a container house can easily incorporate a dedicated area for meditation or yoga, providing a tranquil and peaceful environment for these practices.
- Q: Can container houses be designed for agricultural or farming purposes?
- Yes, container houses can certainly be designed and adapted for agricultural or farming purposes. With proper modifications and additions, such as installing hydroponic systems, climate control systems, and vertical farming structures, container houses can be transformed into viable spaces for agricultural production. Additionally, container houses can be used as storage facilities for farm equipment, tools, and supplies, providing convenience and functionality to farmers.
- Q: Can container houses be built with a basement or crawl space?
- Yes, container houses can be built with a basement or crawl space. Although containers are typically used for above-ground construction, they can also be modified and stacked to create underground spaces. By excavating the ground and reinforcing the foundation, it is possible to incorporate a basement or crawl space in a container house design. This can provide additional storage, utility access, or living space below the main level of the house.
- Q: How do container houses compare to traditional houses in terms of space?
- Container houses have gained popularity due to their efficient use of space, making them a viable alternative to traditional houses. Unlike traditional houses with fixed dimensions, container houses offer easy customization and expansion options to meet different space requirements. Compared to traditional houses, container houses are generally smaller in size as they are constructed using shipping containers that are usually 8 feet wide and 20 or 40 feet long. However, despite their compact size, container houses can still provide ample living space by employing innovative interior design and clever storage solutions. One advantage of container houses lies in their ability to maximize every square inch of space. The limited dimensions compel homeowners to meticulously plan and optimize the layout, resulting in highly functional living areas. Many container houses feature open floor plans, multi-purpose furniture, and built-in storage to make the most of the available space. This efficient utilization of space can create a surprisingly spacious and comfortable living environment. In contrast, traditional houses often boast larger square footage, offering bigger rooms and more storage options. These houses typically have various rooms, such as bedrooms, living areas, dining rooms, and kitchens. Traditional houses often have separate rooms for specific purposes, allowing for increased privacy and flexibility in room usage. The decision between a container house and a traditional house ultimately hinges on personal preferences and needs. Those who prioritize cost-effectiveness and eco-friendliness will find container houses to be an excellent choice. They are generally more affordable to build, and their use of recycled shipping containers helps reduce waste. Additionally, container houses are often portable and can be relocated, providing flexibility and adaptability. On the other hand, traditional houses offer more space and room for expansion. They come with larger yards, garages, and basements, providing additional storage options and outdoor activities. Traditional houses also tend to have more rooms, making them suitable for larger families or individuals who require separate spaces for work or hobbies. In conclusion, container houses and traditional houses differ in terms of space utilization. Container houses excel in efficiency and compactness, utilizing available space through innovative design and storage solutions. Traditional houses, on the other hand, offer more square footage and room for expansion, providing larger living areas and additional storage choices. Ultimately, the choice depends on individual preferences, budget, and lifestyle.
- Q: Are container houses customizable?
- Yes, container houses are highly customizable. One of the major advantages of container houses is their versatility and adaptability to different design preferences and needs. These houses can be easily modified and customized to suit individual preferences, whether it's for a single container or multiple containers combined to form a larger living space. The customization options for container houses are vast. They can be designed to include various features such as windows, doors, skylights, or even balconies. The interior layout can be tailored to accommodate different room arrangements, including bedrooms, bathrooms, kitchens, and living spaces. Additionally, container houses can be customized with insulation and heating systems to ensure a comfortable living environment. Container houses can also be customized in terms of aesthetics. They can be painted in different colors, adorned with various cladding materials, or decorated with plants, artwork, or other personalized touches. The exterior design can be modified to create a unique and visually appealing appearance. Furthermore, container houses can be easily expanded or modified as needed. Additional containers can be added or removed, allowing for flexibility in size and layout. This makes container houses particularly suitable for those who may need to adjust their living space over time. Overall, the customizable nature of container houses provides individuals with the freedom to create a unique and personalized living space that reflects their style and meets their specific requirements.
- Q: How is the container made?
- 1, the use of old containers or made of corrugated corrugated made of the structure from the inside can be made of thermal insulation plate
- Q: Can container houses be designed with a commercial kitchen?
- Yes, container houses can be designed with a commercial kitchen. The modular nature of container houses allows for flexibility in design, making it possible to incorporate commercial-grade appliances, storage space, and other necessary features for a fully functional commercial kitchen.
- Q: Can container houses be designed to have a minimalist interior?
- Yes, container houses can definitely be designed to have a minimalist interior. The concept of minimalism emphasizes simplicity, clean lines, and a clutter-free environment, which can be easily achieved in a container house. With its compact and modular design, a container house provides a perfect canvas for a minimalist aesthetic. To create a minimalist interior in a container house, one can start by choosing a neutral color palette, such as whites, grays, and earth tones, which can create a calm and serene atmosphere. Minimalist design also focuses on functionality and practicality, so it is important to carefully select furniture and accessories that serve a specific purpose while maintaining a clean and uncluttered look. Utilizing smart storage solutions is crucial in a container house to avoid clutter. Built-in cabinets, shelves, and hidden storage compartments can help maximize space and keep belongings out of sight. Additionally, decluttering and embracing a less-is-more mindset is essential in achieving a minimalist interior. Lighting plays a significant role in minimalist design as well. Natural light should be maximized by incorporating large windows or skylights, allowing the space to feel bright and airy. Artificial lighting should be minimal and focused on creating a warm and inviting ambiance. In conclusion, container houses can be effectively designed to have a minimalist interior. With careful consideration of color palette, furniture selection, storage solutions, and lighting, a container house can embrace the principles of minimalism and provide a tranquil and clutter-free living environment.
- Q: Can container houses be designed to have a backyard?
- Yes, container houses can be designed to have a backyard. The layout and design can be customized to include a designated outdoor space, such as a backyard, patio, or garden area, depending on the available land and the specific requirements of the homeowner.
- Q: Can container houses be designed with a fireplace or wood-burning stove?
- Indeed, it is possible to design container houses with a fireplace or wood-burning stove. Although safety and ventilation adjustments may be necessary during the design and installation stages, incorporating these heating options can create a warm and inviting atmosphere in the living space, resembling a traditional home. Nonetheless, it is essential to seek guidance from experts in container house design and construction to guarantee adherence to safety protocols and mitigate any potential hazards.
Send your message to us
Container House Sandwich Panels EPS/Rock Wool/Fiber Glass Wool Flat Pack
- Loading Port:
- Tianjin
- Payment Terms:
- TT OR LC
- Min Order Qty:
- 7 set
- Supply Capability:
- 100000 set/month
OKorder Service Pledge
OKorder Financial Service
Similar products
Hot products
Hot Searches
Related keywords
