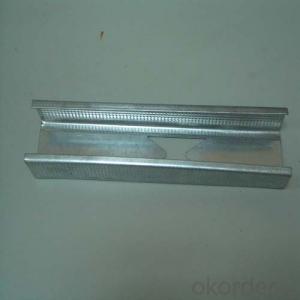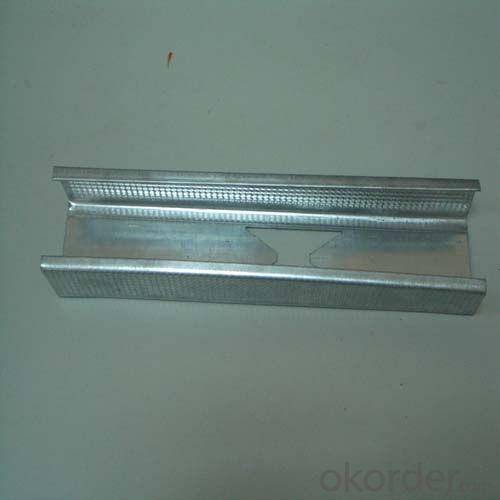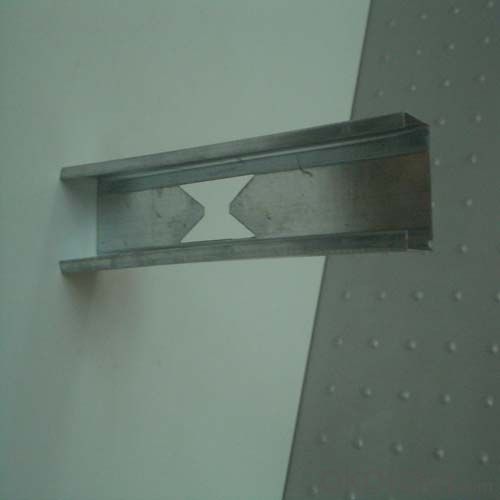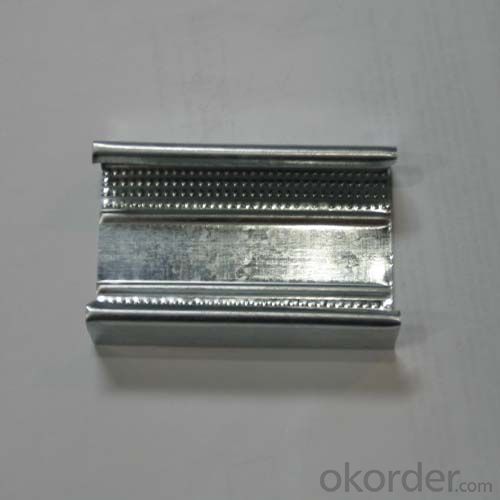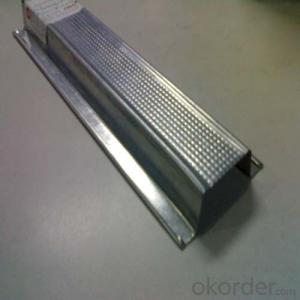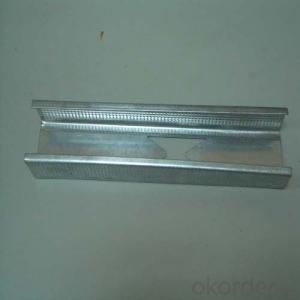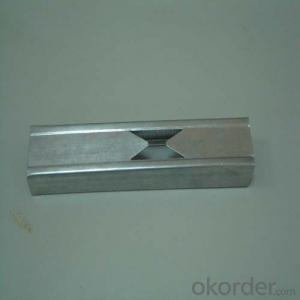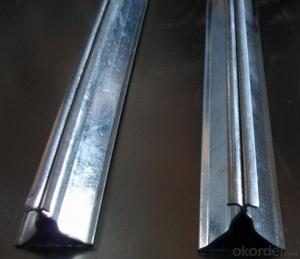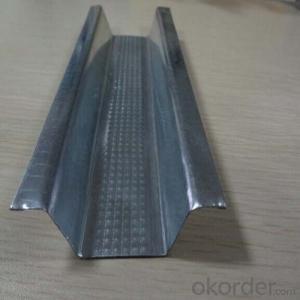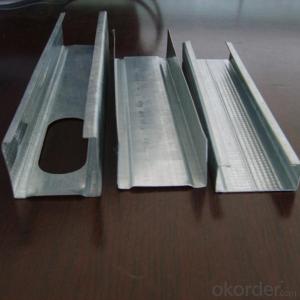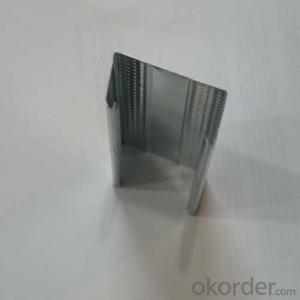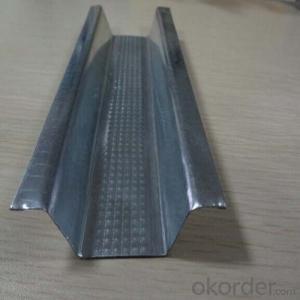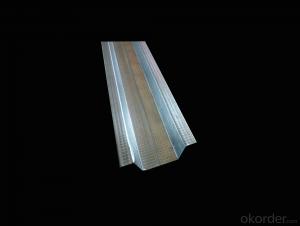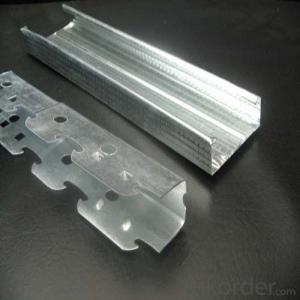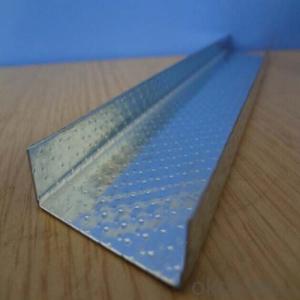Ceiling System Galvanized Light Steel Profile Main Channel and Furring Channel
- Loading Port:
- Tianjin
- Payment Terms:
- TT or LC
- Min Order Qty:
- 5000 pc
- Supply Capability:
- 90000 pc/month
OKorder Service Pledge
OKorder Financial Service
You Might Also Like
1,Structure of (Suspension System) Description
Specifications of plasterboard: Standard paper faced, Moisture-resistant, Fire-proof
Size of plasterboard: 1200X2400mm, 1200X1830mm, 1220X2440mm, 1200X2700mm, 1200X3000mm, 1200X3600mm
Features of plasterboard: Paper Faced
MOQ: 2X20ft container
Daily Output: 200,000 Square Meters Per Day
2,Main Features of the (Suspension System)
Ceiling channel and drywall channel, made of high-quality Snowflakes Steel, adopting laminose strut channel by Cold-formed Technology, are a kind of metal framework made after several continuous rolling. Ceiling keel and wall channel has light-weight, high-intensity, good-antisepsis and other advantages. They mainly match to paperbacked plasterboard and other goods, also the other plates such as GRC, FT and so on.
Advantages and Features:
1.Light,good strength,cauterization resistance and water resistance
2.Matching magnesium fire-proof board,gypsum board and many other wall and ceiling board
3.Moisure-proof ,shock-resistant,high-effcient and environmentally-friendly
3,(Suspension System) Images
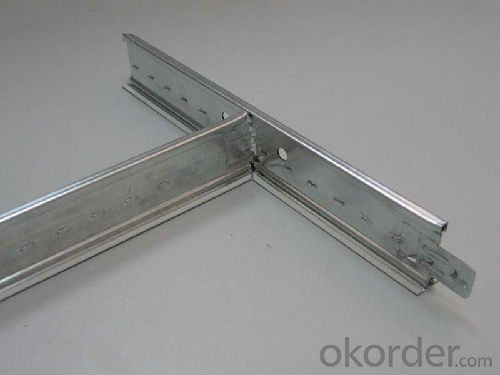
4,(Suspension System) Specification
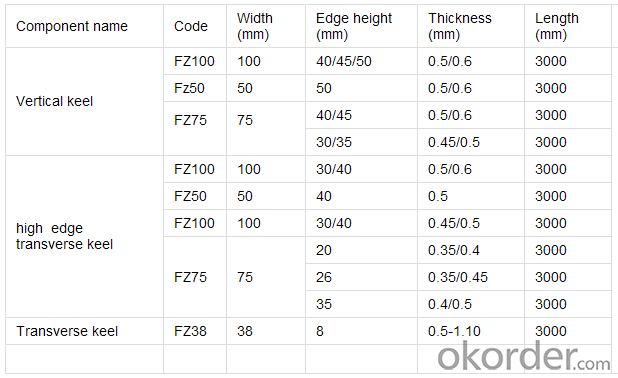
5,FAQ of (Suspension System)
Other companies claim their tiles/panels are washable (only temporarily) and some even claim to be waterproof, but only our tiles can be washed over and over,
- Q: Light steel keel wall to withstand the number of wind load
- Light steel keel wall with light weight, high strength, good fire resistance, versatility and easy installation characteristics, to adapt to shock, dust, noise, sound absorption, constant temperature and other effects, but also has a short duration, Easy to deformation and so on.
- Q: Light steel keel wall circuit how to wear pipe
- Separate the laying of the wall: According to the architectural design, in the indoor floor of the floor wall and the edge of the line, and cited to the two main structure of the wall and the bottom of the floor, while pop the door and window hole line.
- Q: Light steel keel wall in the end is how much money to know
- Generally do light steel keel gypsum board wall package package material about 100 yuan a square meters. Mainly to see the price of materials, the general dragon licensing gypsum board and light steel keel more expensive.
- Q: Can my light steel keel ceiling withstand the weight?
- Light steel keel with superior and non-superior type. 50 light steel keel is not on the man's 50mm * 19mm * 0.5mm man's 50mm * 20mm * 0.6mm main keel man 60 * 27 * 1.2. In addition, the keel of the outer keel does not require less than 600 * 600, and the mandarin keel is usually not less than 400 * 400 according to the load. Compare your material to see what specifications the keel is. Baidu may wish to look at these two types. If it is superior type, there is no problem
- Q: Home improvement in the partition
- Glass partition is divided into two kinds of flat glass and glass tiles: This is a kind of beautiful wall, good lighting performance of the wall;
- Q: Light steel keel gypsum board partition design should pay attention to what the problem
- Light steel keel is attached to the gypsum board, it can be seen, the installation of light steel keel spacing is based on the thickness of the gypsum board to decide. Like the 12mm gypsum board, its spacing is 450mm, according to the gypsum board to determine its spacing. Finally, in the adjustment of hanging pieces into the keel inside the appropriate rotation can be consistent.
- Q: How to fix the middle of the light steel keel to the roof and the ground, the keel has a joint?
- First with the expansion bolts fixed heaven and earth keel and roof and the ground, the middle with a vertical keel; if the layer is too high, then the keel will have joints, of course, have special connections.
- Q: Do light steel keel gypsum board partition to pay attention to what matters?
- Gypsum board at the end of the seams should be open groove, easy to capping processing. Gypsum board edge joints should be in accordance with the provisions of the process.
- Q: Light steel keel partition wall how to paint
- Light steel keel structure, to find the location of the keel, use a long self-tapping screws, forced into the screw. So that it can be stable.
- Q: Do the decoration of the brethren, I would like to ask: inside the plant to do light steel keel ceiling, partition (are ordinary), package the price of how much?
- Master costs generally between 25-35, if the contractor package material, I suggest you go to the building materials city to buy plaster top, he will be responsible for you to install, gypsum cheap, mainly fee,
Send your message to us
Ceiling System Galvanized Light Steel Profile Main Channel and Furring Channel
- Loading Port:
- Tianjin
- Payment Terms:
- TT or LC
- Min Order Qty:
- 5000 pc
- Supply Capability:
- 90000 pc/month
OKorder Service Pledge
OKorder Financial Service
Similar products
Hot products
Hot Searches
Related keywords
