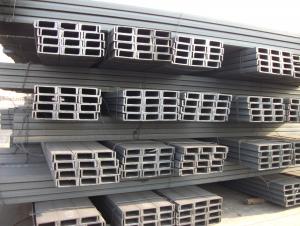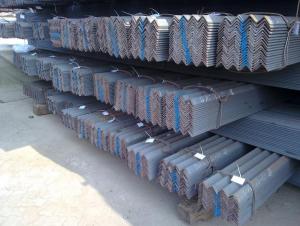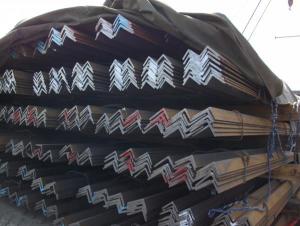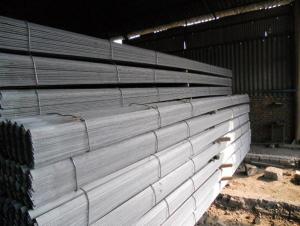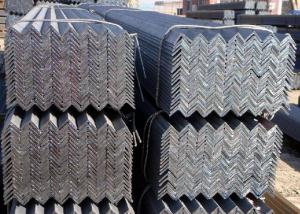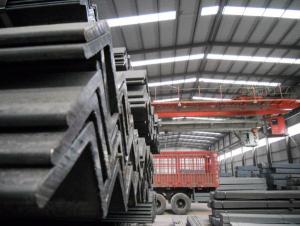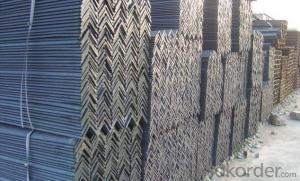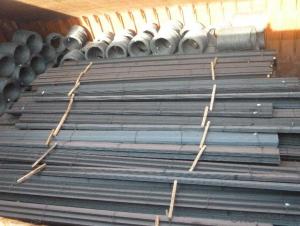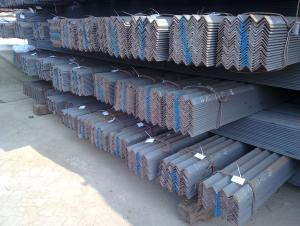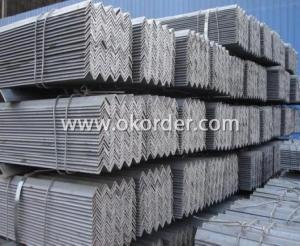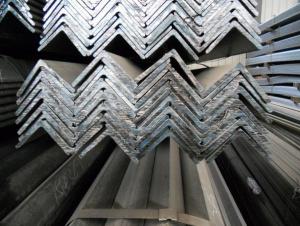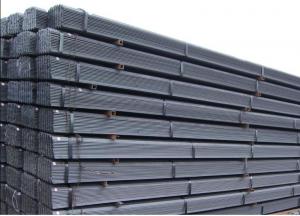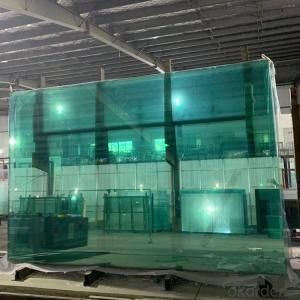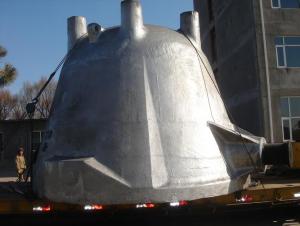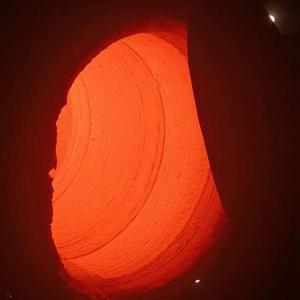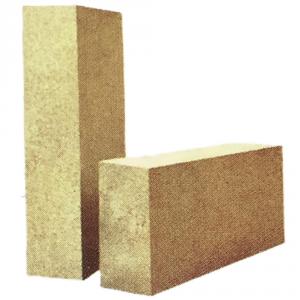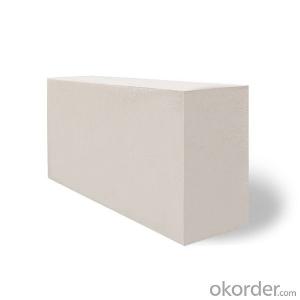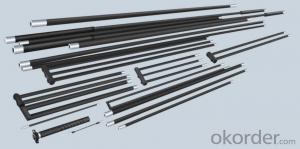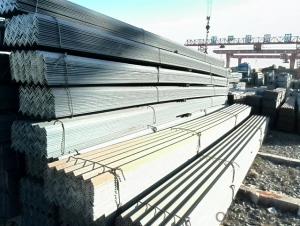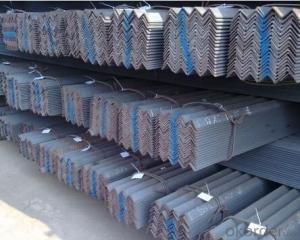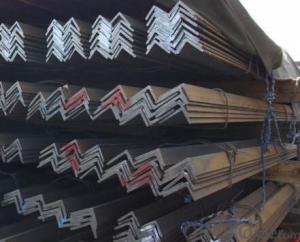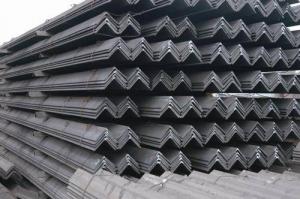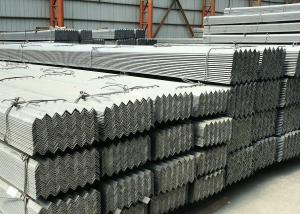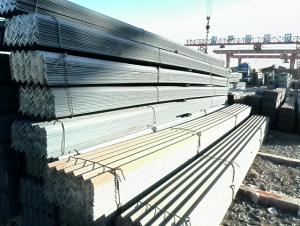Standard Size Steel Channel Bar, Metal Channel Bar
- Loading Port:
- China main port
- Payment Terms:
- TT or LC
- Min Order Qty:
- 50 m.t.
- Supply Capability:
- 100000 m.t./month
OKorder Service Pledge
OKorder Financial Service
You Might Also Like
Specifications of Standard Size Steel Channel Bar, Metal Channel Bar
1.Our company enjoys high reputation on manufacturing and supplying U channel steel. Among those steel products, the U channel steel as per japanese, chinese and european can be regarded as our primary products.
Under those standard, the material grade includes: GB Q235B,GB Q345B/JIS G3192, SS400/EN 10025,S235JR and so on.
Here,the U channel steel as per japanese standard is posted just as reference.
2. Dimension Figure:
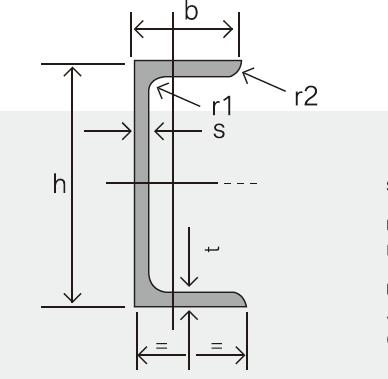
Note:1.The height ranges from 50mm to 300mm
2.The breadth ranges from 25mm to 89mm
3.Theoretically speaking, the flange of U channel steel should bear stress, it’s to say that the U channel should be upright rather than lying under construction. Therefore, we strictly control the tolerance of the flange thickness.
3.The sections of U Channel Steel as per JIS Standard are shown in the below table:
JIS U CHANNEL | Standard h | Sectional b | Dimension s | t | Mass: Kg/m |
| (mm) | (mm) | (mm) | (mm) |
|
50x25 | 50 | 25 | 3.0 | 6.00 | 2.37 |
75X40 | 75 | 40 | 3.8 | 7.00 | 5.30 |
75X40 | 75 | 40 | 4.0 | 7.00 | 5.60 |
75X40 | 75 | 40 | 4.5 | 7.00 | 5.85 |
75X40 | 75 | 40 | 5.0 | 7.00 | 6.92 |
|
|
|
|
|
|
100X50 | 100 | 50 | 3.8 | 6.00 | 7.30 |
100X50 | 100 | 50 | 4.2 | 6.00 | 8.03 |
100X50 | 100 | 50 | 4.5 | 7.50 | 8.97 |
100X50 | 100 | 50 | 5.0 | 7.50 | 9.36 |
|
|
|
|
|
|
125X65 | 125 | 65 | 5.2 | 6.80 | 11.66 |
125X65 | 125 | 65 | 5.3 | 6.80 | 12.17 |
125X65 | 125 | 65 | 5.5 | 8.00 | 12.91 |
125X65 | 125 | 65 | 6.0 | 8.00 | 13.40 |
|
|
|
|
|
|
150x75 | 150 | 75 | 5.5 | 7.30 | 14.66 |
150x75 | 150 | 75 | 5.7 | 10.00 | 16.71 |
150x75 | 150 | 75 | 6.0 | 10.00 | 17.90 |
150x75 | 150 | 75 | 6.5 | 10.00 | 18.60 |
150x75 | 150 | 75 | 6.5 | 10.00 | 24.00 |
|
|
|
|
|
|
200X80 | 200 | 80 | 7.5 | 11.00 | 24.60 |
5.Mechanical Property of U Channel Steel as per JIS Standard:
Grade | Yield Strength,N/mm² | Extension Strength N/mm² | |||
Thickness of Steel,mm | |||||
≦16 | >16-≦40 | >40-≦100 | >100 | ||
SS330 | ≧205 | ≧195 | ≧175 | ≧165 | 330-430 |
SS400 | ≧245 | ≧235 | ≧215 | ≧205 | 400-510 |
SS490 | ≧285 | ≧275 | ≧255 | ≧245 | 490-610 |
SS540 | ≧400 | ≧390 | - | - | ≧540 |
6. Chemical Composition of U Channel Steel as per JIS Standard:
Grade | Element(%) | |||
C | Mn | P | S | |
SS330 | -- | -- | ≦0.050 | ≦0.050 |
SS400 | ||||
SS490 | ||||
SS540 | ≦0.30 | ≦1.60 | ≦0.040 | ≦0.040 |
Note: we are also competent to supply structure steel u channel as per other sections, which depends on the customer's requirements for the quantity.
Applications of Standard Size Steel Channel Bar, Metal Channel Bar
U channel steel could be regarded as carbon steel or plain steel. Typically, it is stiff and strong. Carbon steels do rust easily, but they can be easily painted or primed. They are cheap so they are the normal choice for most fabrications. U channel steel is often used as supporting members, most commonly in the house raising industry to strengthen timber bears under houses. Transmission line towers.
And our products are widely used in Architectural Constructions,Telecom tower,Sub Station Structure,Microwave tower Factory and warehousing shed,Electrification projects, poles and earthing E.O.T. cranes,Material handling equipments,Ship building,Automobile
Package & Delivery of Standard Size Steel Channel Bar, Metal Channel Bar
The u channel steel will be packed in bundle with steel wire at each end of every bundle and color marking in order to help the customer to recognize his goods more easily at sight.
And u channel steel could be loaded into 20ft or 40ft container, or by bulk cargo. If the weight of each bundle reaches less than 3.5 mt, the loading by break bulk cargo should be choosed. When the weight of each bundle reaches less than 3mt, the loading by container should be choosed.
As for the transportaion from mill to loading port, the truck will be usually used. And the maximum quantity for each truck is 40mt.
In a word, we do try our best to satisfy all the customer's requirements.
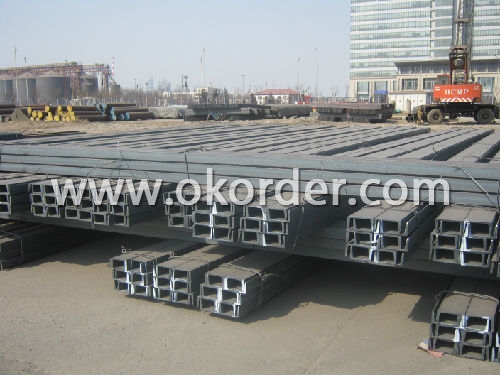
Production Flow of Standard Size Steel Channel Bar, Metal Channel Bar
1.The steel billet shall be heated in the high temperature furnace.
2. The heated steel billet shall be rolled five to nine times with the aim of shaping the general figure of steel u channel.
3. The rolled steel u channel should be put onto the cooling bed to make the temperature low.
4. The steel u channel should be straighted on the straightener.
5. The straighted steel u channel will be cut into meters by saw, as per customer's requirements.
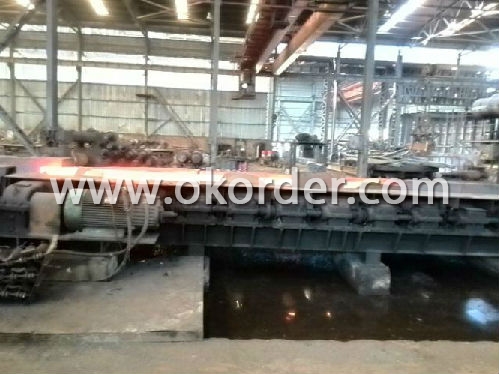
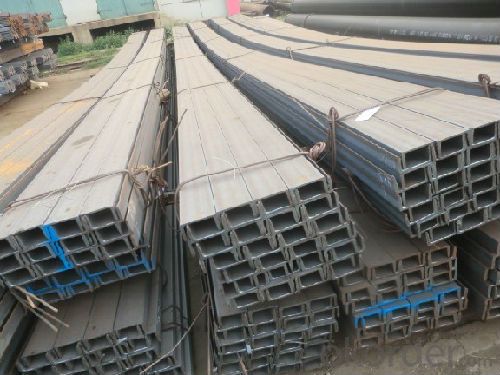
- Q:Can steel angles be used in seismic-resistant structures?
- Seismic-resistant structures can incorporate steel angles for various purposes. These versatile elements are commonly utilized in buildings and bridges due to their high strength. In seismic-resistant structures, steel angles can be employed in multiple ways to bolster the overall structural integrity and earthquake resistance. When used as bracing elements, steel angles play a crucial role in distributing and dissipating seismic forces. By connecting them diagonally between different structural components, the impact on the structure can be significantly minimized. This prevents excessive deformation or collapse during an earthquake. Moreover, steel angles can reinforce and strengthen key components of the structure. They can be welded or bolted to beams and columns, providing additional support and stiffness. This reinforcement enables the structure to better withstand lateral forces generated by earthquakes, ultimately improving its seismic performance. In the construction of moment-resisting frames, steel angles are essential components. These frames are widely employed in seismic-resistant structures. By utilizing steel angles as the main elements, rigid connections between beams and columns are created. This allows for effective transfer and distribution of seismic forces, reducing structural damage and enhancing earthquake resistance. It is important to adhere to relevant building codes and regulations when incorporating steel angles into seismic-resistant structures. The specific design and detailing requirements may vary depending on the seismic zone and potential earthquake magnitudes. Consulting with structural engineers and following appropriate guidelines is crucial to ensure the safe and effective utilization of steel angles in these structures.
- Q:How do you calculate the bending capacity of a steel angle?
- In order to determine the bending capacity of a steel angle, several factors must be considered. The initial step involves calculating the moment of inertia (I) of the angle section, which measures its resistance to bending. The moment of inertia relies on the angle's shape and dimensions, and can be found in the manufacturer's specifications or through calculations. Once the moment of inertia has been obtained, the section modulus (Z) can be calculated as another indicator of the section's ability to resist bending. The section modulus is found by dividing the moment of inertia by the distance from the centroid of the section to the extreme fiber. Subsequently, it is necessary to establish the maximum allowable bending stress (σ) for the steel angle. This value is typically provided by the manufacturer or can be determined based on the desired safety factor and the type of steel being used. Lastly, the bending capacity (M) of the steel angle can be calculated by utilizing the formula M = σ * Z. This calculation provides the maximum moment that the angle can endure without experiencing excessive bending stress. It is important to note that these calculations assume the angle's behavior is elastic and do not account for additional factors such as local buckling, residual stresses, or combined loading. Therefore, it is advisable to consult relevant design codes or guidelines for a more comprehensive analysis to ensure the safety and reliability of the steel angle in a specific application.
- Q:How do you prevent steel angles from vibrating?
- There are several ways to prevent steel angles from vibrating: 1. Damping materials: Applying damping materials such as rubber pads, neoprene, or foam between the steel angles and the structure they are attached to can help absorb and dissipate vibrations. 2. Structural modifications: Reinforcing the steel angles by adding additional supports or bracing can help reduce vibrations. By increasing the stiffness and rigidity of the structure, the tendency for vibrations to occur can be minimized. 3. Mass modification: Adding additional mass to the steel angles can help stabilize them and reduce vibrations. This can be achieved by attaching weight plates or heavier components to the angles. 4. Tensioning: Applying tension to the steel angles can help reduce vibrations by increasing their natural frequency and stiffness. This can be done by tightening bolts or using tensioning devices. 5. Vibration isolation: Using vibration isolation techniques, such as mounting the steel angles on rubber isolators or spring mounts, can help isolate them from the surrounding structure and minimize vibration transmission. 6. Resonance avoidance: Identifying and avoiding the natural frequencies of the steel angles is crucial in preventing vibrations. By analyzing the structural dynamics and adjusting the design or operational conditions, resonance can be avoided, reducing the chances of vibrations. 7. Regular maintenance: Regularly inspecting and maintaining the steel angles can help identify any issues or potential sources of vibrations. This includes checking for loose connections, corrosion, or any signs of wear and tear that could contribute to vibration problems. It is important to note that the specific method(s) chosen to prevent steel angles from vibrating will depend on various factors, including the application, structural design, and environmental conditions. Consulting with a structural engineer or vibration specialist is recommended to ensure the most effective and appropriate solution is implemented.
- Q:What are the standard dimensions for equal leg steel angles?
- The standard dimensions for equal leg steel angles can vary depending on the specific industry standards and requirements, but common dimensions include equal leg lengths ranging from 1/2 inch to 8 inches, with thicknesses typically ranging from 1/8 inch to 1 inch.
- Q:Are steel angles suitable for bridge construction?
- Yes, steel angles are suitable for bridge construction. They are commonly used as structural elements in bridge construction due to their strength, durability, and versatility. Steel angles offer excellent load-bearing capacity and can be easily fabricated and connected to form various bridge components such as trusses, beams, and girders. Their ability to withstand heavy loads and resist deformation makes them an ideal choice for bridge construction projects.
- Q:Can steel angles be used as support beams?
- Yes, steel angles can be used as support beams in construction and structural engineering projects. They are commonly used for their strength and load-bearing capabilities, providing stability and support to various structures such as buildings, bridges, and frameworks.
- Q:How do steel angles perform under lateral or wind loading conditions?
- Steel angles are commonly used in construction and engineering applications due to their strength and versatility. When it comes to lateral or wind loading conditions, steel angles perform exceptionally well. Lateral loading refers to forces that act in a horizontal direction, perpendicular to the axis of the angle. Steel angles, with their inherent rigidity and ability to resist bending, are capable of withstanding significant lateral loads. This makes them ideal for applications such as bracing systems, support structures, and framing components that need to resist wind, seismic, or other lateral forces. Similarly, steel angles excel in wind loading conditions. Wind exerts a strong lateral force on structures, and steel angles can effectively counteract these forces. By securely fastening steel angles to the structure, they can provide stability and prevent the structure from being compromised by wind-induced vibrations or even collapse. The performance of steel angles under lateral or wind loading conditions can be further enhanced through proper design and installation. Engineers often consider factors such as the size and thickness of the angle, the type and quality of the steel used, and the connection details. By carefully analyzing the specific loading conditions and selecting appropriate steel angles, engineers can ensure that structures remain stable and safe, even under extreme lateral or wind loads. Overall, steel angles are highly reliable and durable when it comes to lateral or wind loading conditions. Their robustness, coupled with their cost-effectiveness and ease of installation, makes them a preferred choice in many construction and engineering projects.
- Q:Can steel angles be used in HVAC systems?
- Indeed, HVAC systems can incorporate steel angles. Renowned for their robustness and longevity, steel angles find widespread application in the construction sector. Within HVAC systems, steel angles serve diverse roles. They function as ductwork supports, guaranteeing stability and correct installation. Moreover, they can serve as brackets or frames, facilitating the mounting of essential equipment like fans, compressors, or condensers. Furthermore, steel angles prove invaluable in fabricating air handling units and other HVAC components. Their inflexibility and capacity to endure elevated temperatures render them ideal for deployment in HVAC systems.
- Q:What are the design considerations for incorporating steel angles into a structure?
- When incorporating steel angles into a structure, several design considerations need to be taken into account. First and foremost, the load-bearing capacity of the steel angles must be carefully assessed to ensure they can support the intended loads. The dimensions and thickness of the angles should be determined based on the structural requirements and anticipated stress levels. Additionally, the connection details between the steel angles and other structural elements need to be carefully designed to ensure they provide sufficient strength and rigidity. Considerations should include the type of fasteners, welding techniques, and any additional reinforcement required to achieve the desired structural integrity. Furthermore, factors such as corrosion protection, fire resistance, and durability should also be considered during the design process. Appropriate measures should be taken to prevent rust and corrosion on the steel angles, such as applying protective coatings or using stainless steel. Fire-resistant coatings or fireproofing materials may also be necessary, depending on the building's fire safety requirements. Lastly, aesthetics and architectural considerations may come into play when incorporating steel angles into a structure. The design should take into account the desired visual appearance, whether the angles will be exposed or concealed, and how they will integrate with the overall architectural style. In conclusion, the design considerations for incorporating steel angles into a structure involve assessing load-bearing capacity, connection details, corrosion protection, fire resistance, durability, and aesthetic integration.
- Q:What is the minimum thickness for a steel angle bracket?
- The minimum thickness of a steel angle bracket depends on its specific application and the load it is meant to bear. Typically, a thickness of 1/8 inch (3.175 mm) is commonly employed for angle brackets, providing ample strength and rigidity to withstand normal loads and forces. However, it is crucial to bear in mind that for heavier loads or specialized uses, thicker steel brackets may be necessary to guarantee structural integrity and safety. It is advisable to seek the advice of a structural engineer or adhere to industry standards and guidelines to ascertain the suitable minimum thickness for a steel angle bracket in a particular application.
1. Manufacturer Overview |
|
|---|---|
| Location | |
| Year Established | |
| Annual Output Value | |
| Main Markets | |
| Company Certifications | |
2. Manufacturer Certificates |
|
|---|---|
| a) Certification Name | |
| Range | |
| Reference | |
| Validity Period | |
3. Manufacturer Capability |
|
|---|---|
| a)Trade Capacity | |
| Nearest Port | |
| Export Percentage | |
| No.of Employees in Trade Department | |
| Language Spoken: | |
| b)Factory Information | |
| Factory Size: | |
| No. of Production Lines | |
| Contract Manufacturing | |
| Product Price Range | |
Send your message to us
Standard Size Steel Channel Bar, Metal Channel Bar
- Loading Port:
- China main port
- Payment Terms:
- TT or LC
- Min Order Qty:
- 50 m.t.
- Supply Capability:
- 100000 m.t./month
OKorder Service Pledge
OKorder Financial Service
Similar products
New products
Hot products
Related keywords
