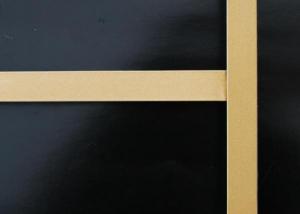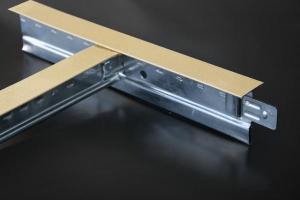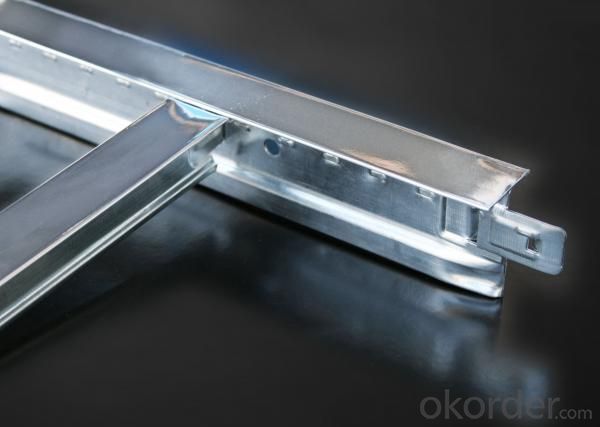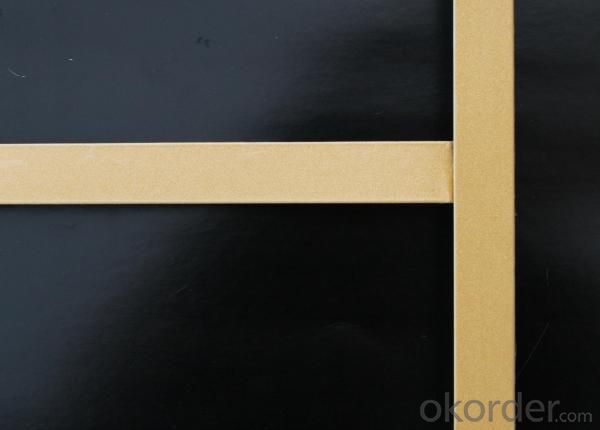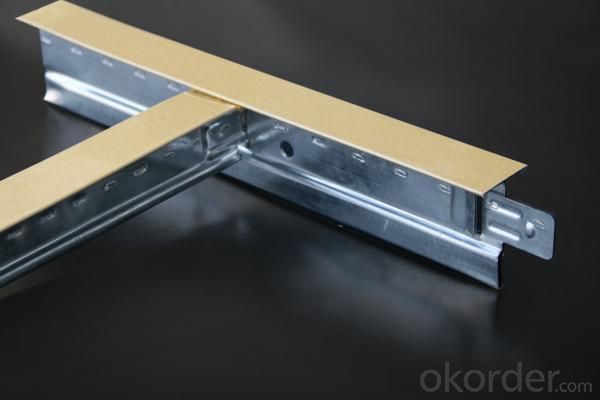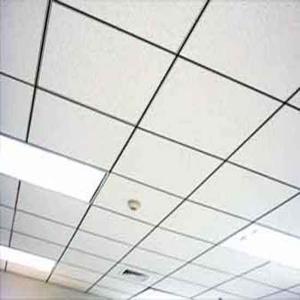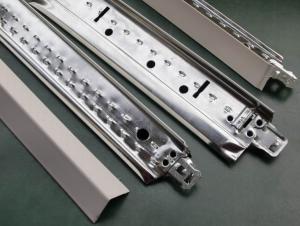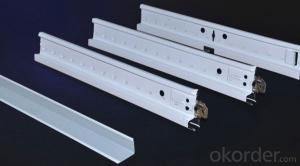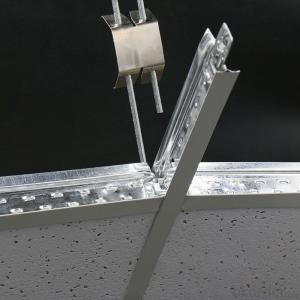Black Ceiling Grid T-Bar Suspended Ceiling Grids
- Loading Port:
- Shanghai, China
- Payment Terms:
- TT or L/C
- Min Order Qty:
- 1X20'FCL pc
- Supply Capability:
- 26 Tons Per Day pc/month
OKorder Service Pledge
OKorder Financial Service
You Might Also Like
Specification of Suspended Ceiling Grid :
1. There are Flat system, Groove system and Slim system for t grid
2. Four kind of tee make up of a ceiling frame. those are main tee, long cross tee, short cross tee and wall angle
The height normally is 38 or 32, thickness from 0.20-0.40MM
The normal size as belows(pls mainly focus on the lenghth we have):
main tee:38*24*3600mm or 38*24*3660mm
main tee:32*24*3600mm or 32*24*3660mm
long cross tee:26*24*1200mm or 26*24*1210mm
Short cross tee:26*24*600mm or 26*24*610mm
wall angle:24*24*3000mm or 24*24*3050mm
wall angle:21*21*3000mm or 21*21*3050mm
Applications of Suspension Ceiling Grid
1.commercial ceiling suspension grid for false ceiling
Package of Suspension Ceiling Grid
1.main tee:30 pcs in one carton
2.long cross tee: 50 pcs in one carton
3.short cross tee:75 pcs in one carton
4.wall angle:50 pcs in one carton
Product Features of T-bar suspended ceiling grids:
1. Anti-tiding, shape keeping, and easy to be installed
2. All components can provide a square, level and maintain integrity of systems
3. System is engineered and designed fit and provide a finish to coordinate with all of ingenuity systems.
Production Line of suspension ceiling grid
We have 6 production line for ceiling grid, 30 containers per month. our quality undertested by the world market over many years we are your unique relible choice.
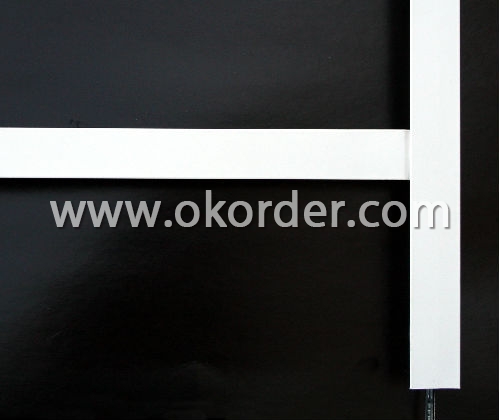

- Q: We have about 25ft high ceiling with 4 HVAC units on the ceiling at our facility. And we have decided to install the ceiling 14ft high drop ceiling to save energy.The contractor extended the air outflow vents from existing units using duct which is about 15ft long.But didn’t connected intake vent from to the new ceiling level to the intake grid on the HVAC unit. He state that free-flow air will go through the existing intake grid on the unit.But I am concerned that the hot air above new drop ceiling will go through the intake grille in summer. Then the HVAC is not going to efficiently be able to generate cool air outflow.
- This is whats know as free air return. The unit does not require duct back to the unit because it utilizes the ceiling space as a plenum. However, you are correct that you will loose some efficiency because in addition to cooling the finished space you will technically be cooling the ceiling space as well, because you are drawing your cooled air back through the ceiling space. Also, there are some code restrictions to be considered. For example anything in the plenum space has to be fire rated. ie.. piping cannot be PVC, t-stat wires need to be plenum rated, etc.. So... the ideal situation would be to duct the return air back to the unit for the best efficiency.
- Q: Paint keel 600 × 600 mineral wool board ceiling how to calculate the keel, times keel, corners, hooks per square meter
- 600 * 600 of the mineral wool board, the main bone 0.54; times keel 2.7; edge keel 0.2, these are the square ratio coefficient, need to know the details can ask ~ block method and the unit area method can be calculated
- Q: 1 square light steel keel ceiling keel consumption coefficient how to count it
- Light steel keel ceiling is the cheapest in the ceiling. Generally used for pavement restaurant, etc., package workers generally 20 --- 25 a flat, (remember is light steel keel ceiling is not gypsum board ceiling), gypsum board ceiling 150 or so, mainly to see the difficulty of modeling factors. Kitchen with plastic buckle plate (economical about 40 or so package package material) or Lv Kouban (more expensive about 120 contract package material), balcony with sauna board (belonging to the finished product price is more expensive) bar, different provinces and cities price, I Chengdu, the above is the Chengdu town of the offer, the price of different provinces and cities as a reference, the proposed landlord or go around to inquire about their own and then to make judgments. If the answer is useful to you, please take it in time.
- Q: Aluminum alloy grille ceiling above do not do light steel keel ceiling?
- If the budget allows, it is best to do keel, because the main purpose of the keel is to find flat, so that the beginning of the ceiling to see the flatness is very good, again, for the maintenance of the later flatness is also helpful
- Q: Light steel keel dc50 * 19 * 0.5 What does it mean
- 50 keel, 1.9 cm high side, thickness 0.5 mm
- Q: how do you level ceiling grid for acoustic ceilings?
- The cheapest way is a tube level. Fill a long clear plastic tube with water. (Long enough to reach all around the room.). The level in both ends will be the same. If you fix one end at your reference point you can move the other end anywhereon the grid, and the water level will be the same as the reference point.
- Q: How many millimeters are the main keel spacing during the construction of the lightweight steel keel ceiling?
- Grille installation Specifications are generally 100mm × l00mm; 150mm × l50mm; 200mm × 200mm and other square grille, the general card With a decorative panel plate stuck on the keel.
- Q: Gypsum board ceiling with light steel keel how much material. Roof a total of 90 square feet. In addition to gypsum board, 1 square, how much light steel keel, pay keel, hanging, hanging, the main then, pay, hanging gold and other accessories
- 1, need to be clear: you live in the city. Because it involves the same product, the price difference between the material. And the local labor costs are not uniform standards, the main material: 38 main dragon, 50 Fu Long, 6 and 8 thick screw, Zigong screws, hanging pieces, pieces, nuts, nuts and small accessories, 2.44 meters Or 3 m gypsum board; 2, process requirements, boom standard 0.8mm above. Spaced 1-1.2 meters. Main keel 1-1.2 m interval. The main dragon deputy dragon is 1: 3 main keel is 50-60 width. Thickness is 1.2mm Positive and negative tolerance 0.01-0.03 Vice keel thickness is 0.5mm. Positive and negative tolerance 0.01-0.03 mm Gypsum board thickness is 0.95mm or more 3, the cost of gypsum board price of 7 yuan / square, keel 12 yuan / per square (the main keel and vice dragon, hanging tendons, corners) around, no shape flat top of the general artificial 20-30 yuan. 1.2 thick gypsum board plus 4 yuan per square, not including paint (three-tier city price)
- Q: What year do you think this was taken?
- who knows?.. bably right before you posted this question
- Q: Im looking to put one up in an area that is 20x22.... does any one know a round about price?
- The grid work will run about $.90 per square foot and the tile from $.60 to $1.60 or more.Good Luck
Send your message to us
Black Ceiling Grid T-Bar Suspended Ceiling Grids
- Loading Port:
- Shanghai, China
- Payment Terms:
- TT or L/C
- Min Order Qty:
- 1X20'FCL pc
- Supply Capability:
- 26 Tons Per Day pc/month
OKorder Service Pledge
OKorder Financial Service
Similar products
Hot products
Hot Searches
Related keywords
