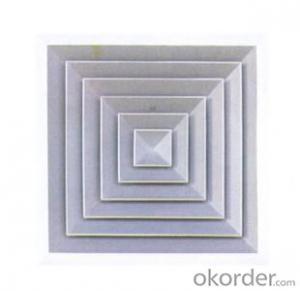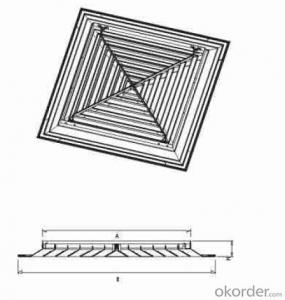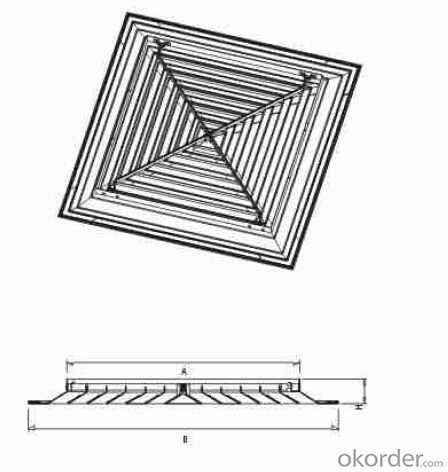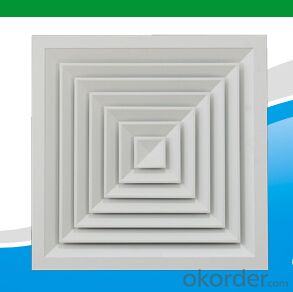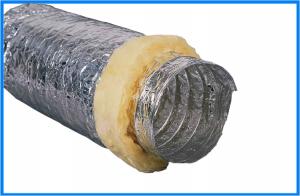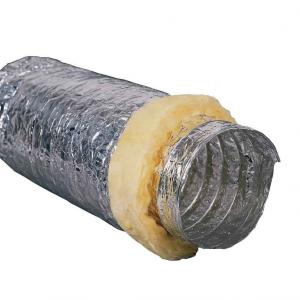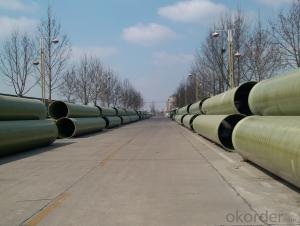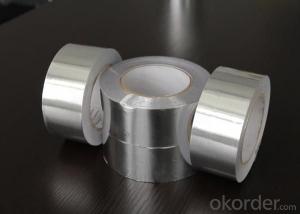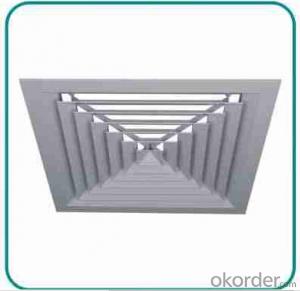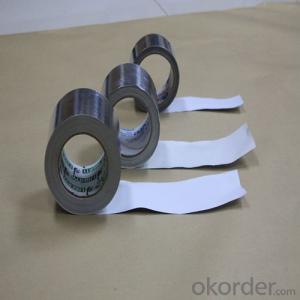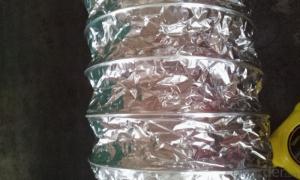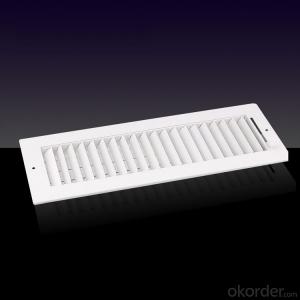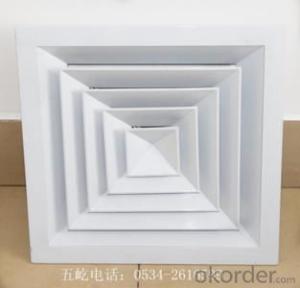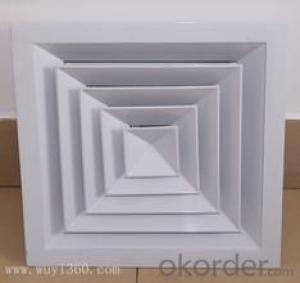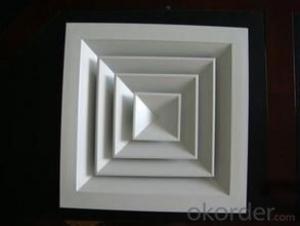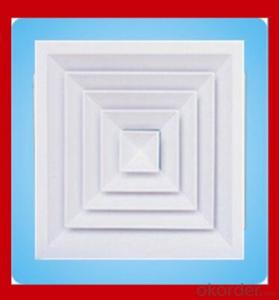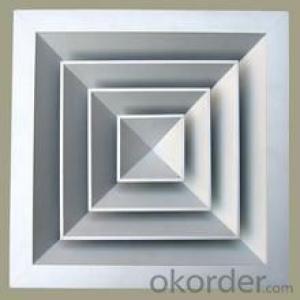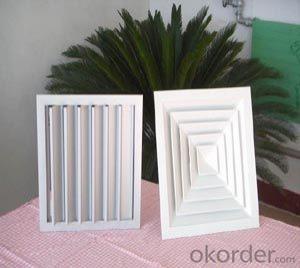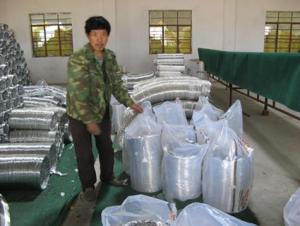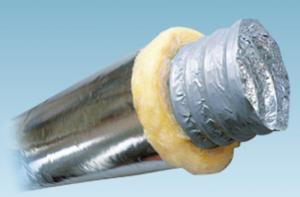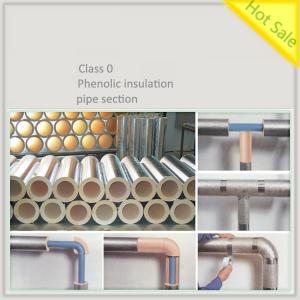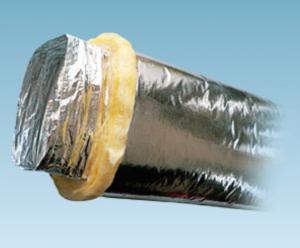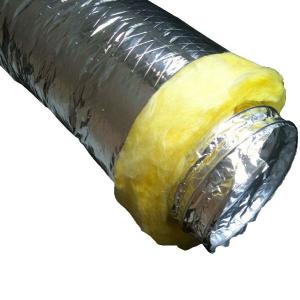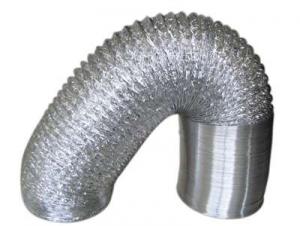alum ceiling diffusers
- Loading Port:
- Shanghai
- Payment Terms:
- TT OR LC
- Min Order Qty:
- 50 pc
- Supply Capability:
- 50000 pc/month
OKorder Service Pledge
OKorder Financial Service
You Might Also Like
Square Ceiling Diffusers
Description:
Square Ceiling Diffusers are designed to provide excellent directional performance typically in a 4 way airfow pattern.
The Louvre Face Diffuser is generally flush mounted to the ceiling line. This frame style is extremely versatile and is ideal for a lay-in application where the diffuser is placed into a T-Bar ceiling grid. The Louvre Face Diffuser may be used in place of a modular ceiling tile without any need arising to alter the T-bar construction.
It is easy for installation with its removeble core.
Also it provides options for 1, 2 & 3 way airflow patterns.
Features:
Materials: Aluminium
Construction; Frames have punched in corner, in addition to welded joints.
Welded blade cores.
Core: Removable with safety cord/ chain under
Color: Standard- RAL 9010 RAL9016 or Anodized
Opposite Blade Damper Optional
Standard Size:
Neck Size 145*145 Face Size 295*295 Height 47.5
Neck Size 220*220 Face Size 370*370 Height 47.5
Neck Size 295*295 Face Size 445*445 Height 47.5
Neck Size 370*370 Face Size 520*520 Height 47.5
Neck Size 445*445 Face Size 595*595 Height 47.5
- Q: Such as the problem, and now air-conditioning technology is mature, the market a lot of air conditioning are cold and warm, and I would like to be able to put my home that the end of the century loaded Mitsubishi air conditioning (split single cold) into a cold Before the conversion of ordinary TV to the remote control, that air conditioning can be modified? How much does it cost? Where is this technology? More
- External wall insulation should pay attention to what the details?
- Q: Air to water heater host and air conditioning host is not the same
- Issued a test report, Detection can be used to pass, failed to use!
- Q: Air conditioning ventilation when the sound is a big reason
- Buried plastic pipe under external load, the diameter of the vertical diameter deformation rate should be less than the allowable diameter of the pipe deformation rate The diameter of the allowable diameter of the pipe shall not be greater than 5% The diameter deformation rate of the pipe and the allowable diameter deformation rate are calculated as follows: ε ΔD / D0 × 100% [ε] ε0 / K where: εΔD pipe in the combined load (Mm) [ε] Permissible diameter Deformation rate ε0 Elastic diameter Deformation rate (%) of pipe, by the flattening of the diameter of the pipe diameter (mm) The test determines the K safety factor, generally desirable 15
- Q: US direct mail dysonhp01 Dyson air purification cooling machine triple in the country to warranty it
- Among them, the extruded polystyrene gypsum composite board is based on paper gypsum substrate, the use of adhesive and extruded polystyrene board through the factory processing compound
- Q: Do 3cm thick wall insulation how much kilogram of slurry and how many kilograms of polystyrene particles
- From the outside: ① rigid waterproof casing is only composed of steel casing and wing ring, simple structure; ② flexible waterproof casing mainly by: flange casing, seals, flange pressure plate, wing ring, bolts, nuts Composition, complex structure From the waterproof performance up to choose: ① rigid waterproof casing is outside the wing (ring made of steel ring on the steel pipe), installed in the wall (mostly concrete wall), for the general pipe wall, ; ② flexible waterproof casing in addition to the external wing ring, the internal file ring and the like, the flange wire, there are sets of sales, but also their own processing, for the need for shock absorption pipeline, such as and pump connected When the pipe is through the wall In other words, if the wall on both sides of the waterproof performance, it is necessary to use flexible waterproof casing; if only to consider the pipe through the wall, without considering the wall, the wall on both sides of the waterproof performance and displacement of the pipeline deformation You can use rigid waterproof casing
- Q: I added the space 18 degrees opened for 5 hours or not cold, we all know how is it? More
- The general level of more than 12 layers when you need to use.
- Q: Air conditioning machine work when the sound is too much reason
- Many of the good quality of the model, of course, bear some of the larger. Common scaffolding brackets are U-type care, "construction fastener steel scaffold safety technical regulations" (JGJ130-2011) provides "adjustable support bearing capacity design value should not be less than 40kN, support plate thickness should not be less than 5mm ", the general calculation using 30kN. Not to say how fast buckle steel scaffold can bear the load, but according to how much load to calculate how scaffolding erection. Need to be calculated. In the "construction of fasteners steel scaffold safety technical specifications" provides instructions. Double fastener (anti - skid) bearing capacity design value 3.2KN. Right angle fastener, rotary fastener (anti-skid) bearing capacity design value 8KN.
- Q: What is the whole heat exchange fresh air ventilator?
- Second, the new insulation decorative board is integrated through the production line, set insulation, waterproof, finishes and other functions in one, is to meet the current housing construction energy needs, improve the industrial and civil building exterior wall insulation level of the preferred material, but also on the existing Building energy-saving transformation of the preferred materials
- Q: External wall insulation method of operation There are several combinations of materials
- Seeking the existing building construction specifications Daquan! The The @
- Q: The installation method of ordinary air conditioner. The more detailed the better. Please thank you all
- 2.1.23 step distance liftheight the distance between the upper and lower horizontal axis of the axis of each other. 2.1.24 pole vertical (cross) distance longitudinal spacingofuprighttube Scaffolding vertical distance between adjacent rods. 2.1.25 Vertical distance transversespacingofuprighttube Scaffolding Horizontal distance between adjacent vertical rods, single row scaffolding for the outside pole axis to the wall distance.
Send your message to us
alum ceiling diffusers
- Loading Port:
- Shanghai
- Payment Terms:
- TT OR LC
- Min Order Qty:
- 50 pc
- Supply Capability:
- 50000 pc/month
OKorder Service Pledge
OKorder Financial Service
Similar products
Hot products
Hot Searches
