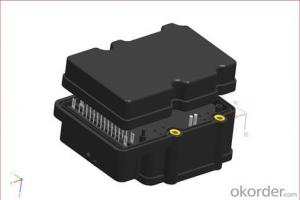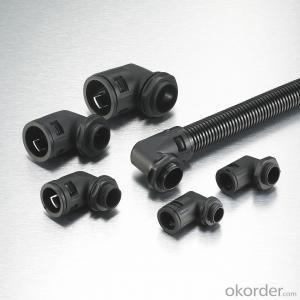ABS electrically controlled Unit connector
- Loading Port:
- China Main Port
- Payment Terms:
- TT OR LC
- Min Order Qty:
- -
- Supply Capability:
- -
OKorder Service Pledge
OKorder Financial Service
You Might Also Like
ABS electrically controlled Unit connector
1. Shorten the response speed of the electronic throttle.
2. Improve the electronic throttle's sensitivity.
3. Plug and play without external power supply.
4. 6modes/46degrees adjustable.
5. Full accelerating mode/semi accelerating mode/original /accelerator mode/economic mode available .
Noted: 1. Skoda 1.4T or 1.8T, 2.0T is different. Please leave a messege of your car model so we can match.
2. No matter what your models, we all have matching products.
Installation guide (Take imported New SantaFe as example)
- Q: Can container houses be insulated for extreme climates?
- Yes, container houses can be insulated for extreme climates. Various insulation materials such as spray foam, rigid foam boards, or recycled denim can be used to effectively insulate container houses. Additionally, double-glazed windows, weather stripping, and proper ventilation systems can further enhance insulation and regulate temperature in extreme climates.
- Q: Are container houses suitable for cultural centers?
- Depending on the specific needs and requirements of the cultural center, container houses can indeed serve as suitable facilities. They possess various advantages that make them a viable option for such centers. To begin with, container houses exhibit high levels of flexibility and adaptability. They can be easily modified and tailored to meet the unique demands of a cultural center. By stacking and arranging the containers in different configurations, a variety of spaces can be created, including exhibition halls, classrooms, meeting rooms, or performance areas. This versatility allows cultural centers to optimize their available space and establish a layout that aligns with their specific activities and functions. Additionally, container houses are cost-effective. In comparison to traditional building methods, they often prove to be more affordable, making them an excellent choice for cultural centers that may have limited budgets. The construction and assembly of container houses are relatively quick and straightforward, resulting in lower labor costs. Moreover, due to their modular nature, container houses can be expanded or reduced in size as required, enabling cultural centers to grow or downsize without incurring significant construction expenses. Furthermore, container houses promote eco-friendliness. By repurposing shipping containers, cultural centers can contribute to sustainability efforts by reducing waste and minimizing the consumption of raw materials. Furthermore, container houses can be equipped with energy-efficient systems, such as solar panels or rainwater harvesting, further reducing their environmental impact. However, it is crucial to consider the specific requirements of the cultural center when deciding to utilize container houses. For example, certain cultural centers may necessitate larger spaces or architectural features that may be challenging to achieve solely with container houses. In such cases, a combination of container houses and traditional construction methods could be contemplated to meet these needs. In summary, container houses can be deemed suitable for cultural centers due to their flexibility, cost-effectiveness, and eco-friendly attributes. They offer a distinctive and customizable solution that can fulfill the diverse requirements of cultural centers while simultaneously contributing to sustainability efforts. Nevertheless, a thorough evaluation of the cultural center's specific demands is imperative to ensure that container houses are the appropriate choice.
- Q: Can container houses be designed with a yoga or meditation space?
- Yes, container houses can definitely be designed with a dedicated yoga or meditation space. With careful planning and creative design, the interior layout of a container house can be customized to include a tranquil and peaceful area specifically for yoga or meditation practices. The size and configuration of the container can be optimized to create a calming atmosphere, utilizing natural light, acoustic insulation, and minimalistic interior elements. Additionally, incorporating sustainable materials and eco-friendly features can further enhance the serene ambiance of the space.
- Q: Can container houses be designed to have a contemporary exterior appearance?
- Yes, container houses can absolutely be designed to have a contemporary exterior appearance. With the right design and architectural expertise, container houses can be transformed into stylish and modern homes that seamlessly blend with contemporary aesthetics. There are several ways to achieve a contemporary exterior appearance for container houses. First, the exterior can be clad with various materials such as wood, metal, or fiber cement siding, which can give the house a more polished and contemporary look. Additionally, the containers can be stacked or arranged in unique configurations to create interesting volumes and shapes, adding to the contemporary appeal. Furthermore, large windows and glass doors can be incorporated into the design to bring in natural light and provide a connection between the interior and exterior spaces. This not only enhances the overall aesthetics but also creates a sense of openness and modernity. Lastly, incorporating contemporary design elements such as clean lines, minimalistic details, and a neutral color palette can further enhance the exterior appearance of container houses. These elements can be achieved through thoughtful placement of windows, using sleek materials, and incorporating modern landscaping and outdoor features. In conclusion, container houses can definitely be designed to have a contemporary exterior appearance. By utilizing innovative design techniques, materials, and architectural features, container houses can be transformed into stylish and modern homes that seamlessly blend with contemporary aesthetics.
- Q: Can container houses be built on sloping or uneven terrain?
- Yes, container houses can be built on sloping or uneven terrain. The modular nature of container houses allows for flexibility in design and construction, making it possible to adapt to different terrains. Techniques such as leveling, building retaining walls, or using stilts can be employed to ensure stability and proper foundation. With proper planning and engineering, container houses can be constructed on sloping or uneven terrain without compromising structural integrity.
- Q: Are container houses sustainable?
- Yes, container houses can be sustainable. They are built using recycled shipping containers, which reduces the use of new materials and minimizes waste. Additionally, the compact size of container houses promotes energy efficiency and reduces carbon footprint. They can also be designed with eco-friendly features such as solar panels, rainwater harvesting systems, and green roofs, further enhancing their sustainability.
- Q: Are container houses suitable for individuals who prefer a minimalist lifestyle?
- Yes, container houses are highly suitable for individuals who prefer a minimalist lifestyle. These houses are designed to optimize space and promote simplicity, making them ideal for those who value minimalism. The compact size of containers encourages individuals to declutter and live with only the essentials, aligning perfectly with the minimalist philosophy. Additionally, container houses can be customized to fit specific needs, allowing minimalists to create a functional living space that prioritizes simplicity and functionality.
- Q: Can container houses be designed with a separate office space?
- Yes, container houses can be designed with a separate office space. One of the advantages of container houses is their versatility and modular nature, which allows for flexible designs and configurations. With proper planning and design, it is possible to incorporate a separate office space within a container house. The office space can be created by dividing the container into different sections or by using multiple containers to create separate rooms. The size and layout of the office space can be customized according to individual needs and preferences. For example, a larger container can be used solely as an office space, or a smaller section within the container can be designated as an office area. To ensure functionality, it is important to consider factors such as proper insulation, ventilation, lighting, and soundproofing in the design of the office space. This will help create a comfortable and conducive work environment within the container house. Furthermore, container houses can also be designed with additional features and amenities to enhance the office space. These can include windows for natural light, built-in storage solutions, electrical outlets, internet connectivity, and ergonomic furniture. In summary, container houses can definitely be designed with a separate office space. With careful planning and design, it is possible to create a functional and comfortable office environment within a container house, providing a flexible and cost-effective solution for those who desire a home-office setup.
- Q: Can container houses be moved easily?
- Indeed, container houses have the capability of being effortlessly relocated. One of the benefits associated with utilizing shipping containers as construction materials lies in their ability to be transported. Specifically designed to be conveyed via ships, trucks, and trains, these containers can be conveniently shifted from one place to another. Moreover, container houses are constructed to endure severe weather conditions while being transported, rendering them a dependable choice for individuals seeking a versatile and mobile housing solution.
- Q: What are the common floor plans for container houses?
- Container houses offer a range of floor plans to cater to different needs and preferences. One popular option is the single-container layout, where a single shipping container serves as the main living space. This layout typically includes an open living area, kitchenette, bathroom, and sleeping area. Another common choice is the multi-container layout, which combines multiple containers to create a larger living space. This design allows for more flexibility and can accommodate multiple bedrooms, a full-sized kitchen, spacious living area, and additional rooms like a home office or storage area. Furthermore, there are two-story container house floor plans, where containers are vertically stacked to maximize space. This design offers multiple bedrooms, bathrooms, and living areas on different levels, giving it a more traditional home feel. To make the most of the available space and create a seamless indoor-outdoor living experience, some container house floor plans incorporate outdoor living spaces such as covered decks or rooftop gardens. Ultimately, the floor plans for container houses can be highly customizable depending on individual preferences, budget, and the number of containers used. With the flexibility of container construction, the possibilities for designing a unique and functional home are virtually limitless.
Send your message to us
ABS electrically controlled Unit connector
- Loading Port:
- China Main Port
- Payment Terms:
- TT OR LC
- Min Order Qty:
- -
- Supply Capability:
- -
OKorder Service Pledge
OKorder Financial Service
Similar products
Hot products
Hot Searches
Related keywords



















