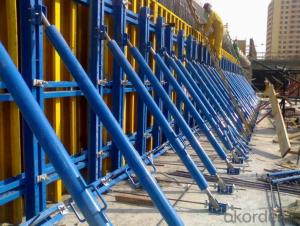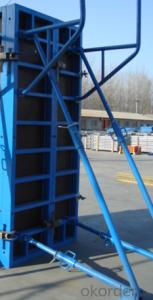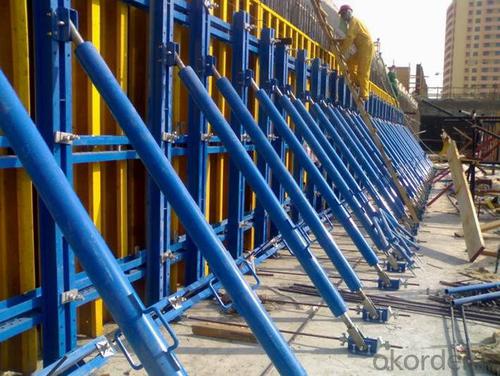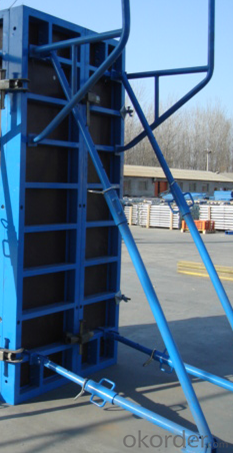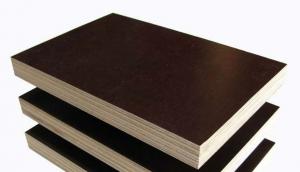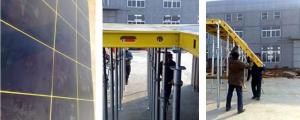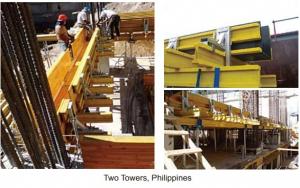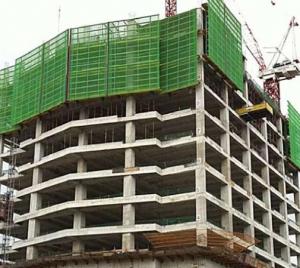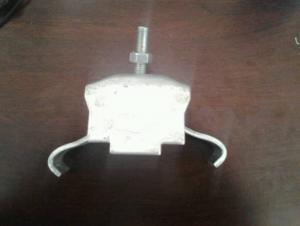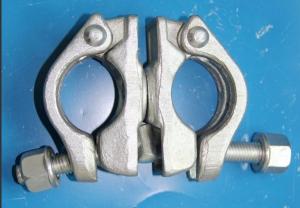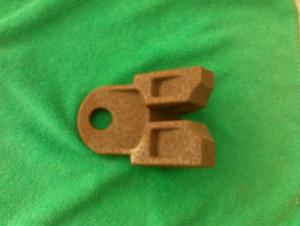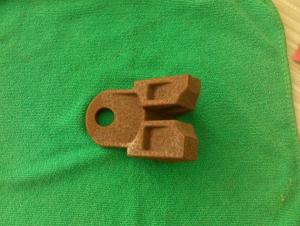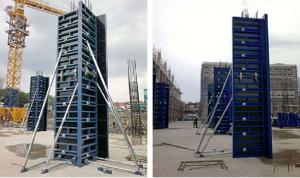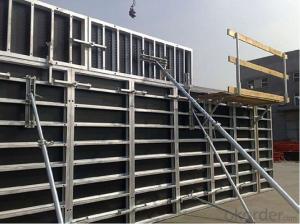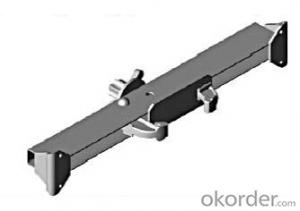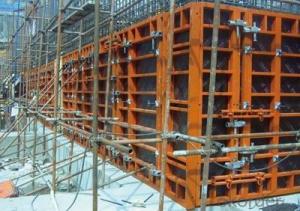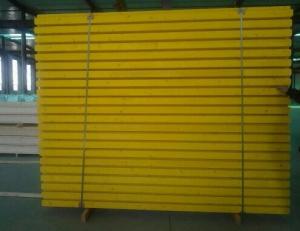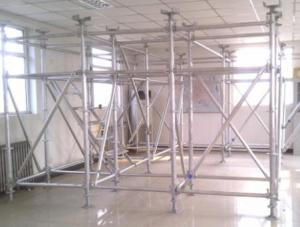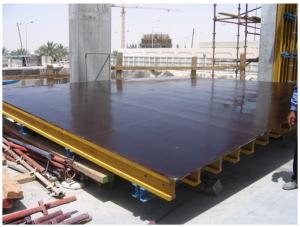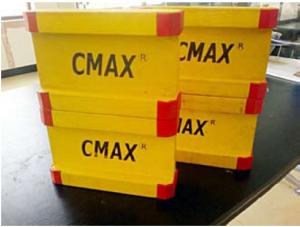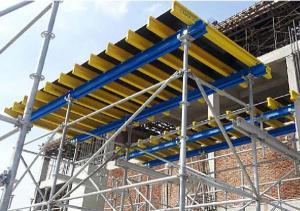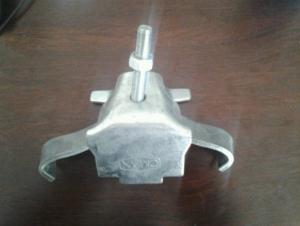140 Steel Frame Formwork with Supporting Accessories
- Loading Port:
- Shanghai
- Payment Terms:
- TT OR LC
- Min Order Qty:
- 1000 m²
- Supply Capability:
- 500000 m²/month
OKorder Service Pledge
OKorder Financial Service
You Might Also Like
1. Structure of 140 Steel frame formwork
With adjustable flexiable sizes of frame, the 140 series steel formwork is a heavy-bearing steel frame formwork works with steel frame, plywood and lock.It is widely used in various projects and reduce cost by using standardized sizes of forms as well. The concrete surface is quite clean.
2. Main Features of140 Steel frame formwork-Column formwork
◆ Few parts for fast forming.
◆Max. Concrete pressure: 80KN/m2.
◆Hot-dip galvanized steel frame.
◆The thickness of plywood is 18mm & the panel is 350px..
◆Compatibility with HunnebeckManto system due to similar edge profile.
3.140 Steel frame formwork-column formwork Images
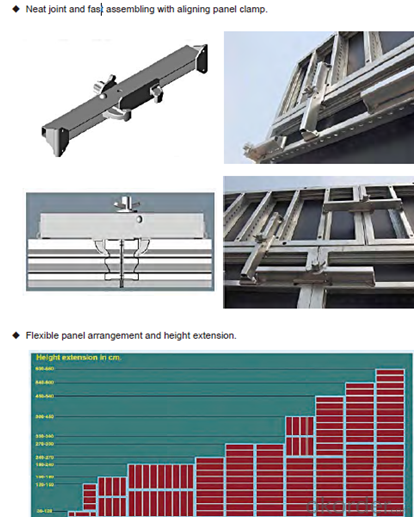
4.140 Steel Frame Formwork Specifications
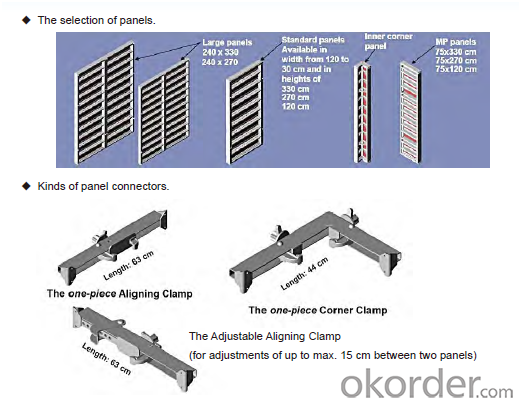
5.FAQ of 140 Steel Frame Formwork
1) What can we do for you?
.We can ensure the quality of the140 Steel frame formwork and avoid extra expenses for customers.
.We can provide you the professional technical team.
.We can provide professional building proposal for your projects.
- Q: What are the maintenance and maintenance of hydraulic climbing formwork
- Whether or not the double screw nut is used on the important bolt connection, the degree of the fastening, whether the steel bar is pressed according to the rules, and the steel wires are bundled together
- Q: Climbing frame is divided into several kinds, what is its running mode? What is the rental cost? Please explain in detail! Thank you very much
- Climbing frame installation processInstallation of platform --- display base, installation guide, assembling components - horizontal truss beam with the bolt on the guide rail, the main frame vertical rod buckle on the beam - diagonal rod buckle on the vertical rod and beam - wall installation guide device, the frame structure of unloading with elevated body, the erection of scaffolding, the laying of the intermediate layer or temporary scaffolding and temporary building structure frame of pulling and hanging outside the dense mesh safety net - loaded third beams to guide seat -
- Q: The difference between the scaffold and the scaffold
- The difference between climbing frame and scaffolding is commonly used scaffolding from below has been set up, which is followed by building up climbing frame, the figure is upstairs, they have in common is that we are like scaffolding
- Q: Advantages and disadvantages of climbing frame and floor type scaffold
- 2) easy to install and disassemble, set up flexible. Because the length of the steel tube is easy to adjust and the fastener is convenient to connect, the utility model can be used for various buildings and structures with various planes and elevations.
- Q: The whole concrete wall climbing frame or good use of steel scaffolding
- Climbing frame, also known as the lifting frame, according to its source of power can be divided into hydraulic, electric, manual pull and other major categories. It is a new type of scaffolding system developed in recent years, which is mainly used in high-rise shear wall construction
- Q: What is an integrated climbing frame? What are the works? What are the advantages
- The climbing frame, which is also called the lifting frame, can be divided into several types, such as hydraulic, electric, manual and so on. It is a new type of scaffolding system developed in recent years, which is mainly used in high-rise shear wall construction.
Send your message to us
140 Steel Frame Formwork with Supporting Accessories
- Loading Port:
- Shanghai
- Payment Terms:
- TT OR LC
- Min Order Qty:
- 1000 m²
- Supply Capability:
- 500000 m²/month
OKorder Service Pledge
OKorder Financial Service
Similar products
Hot products
Hot Searches
Related keywords
