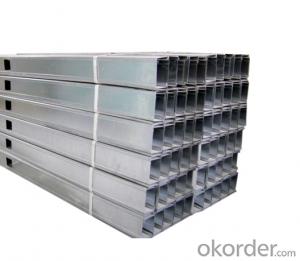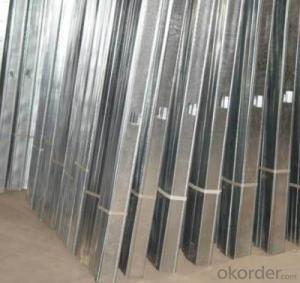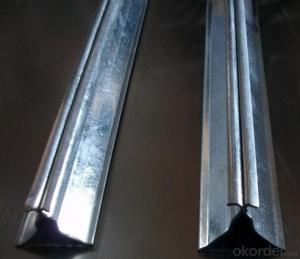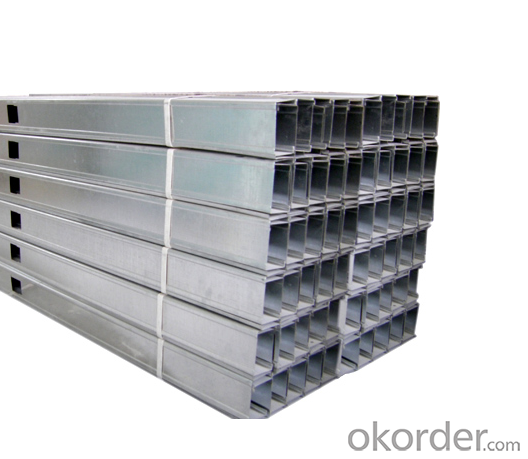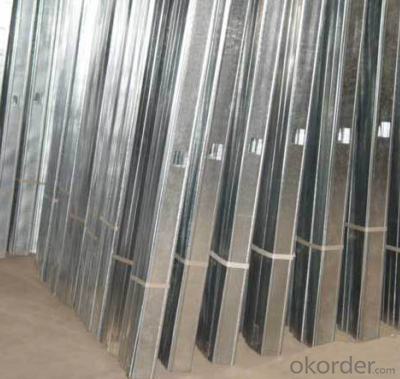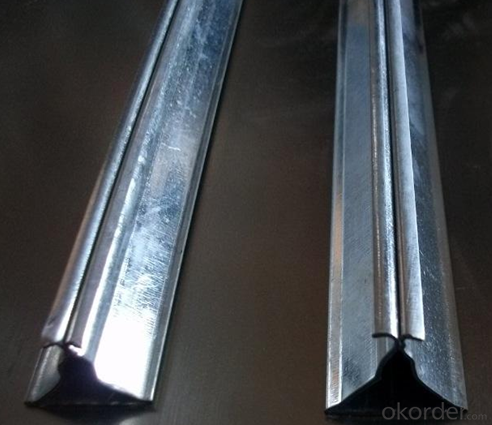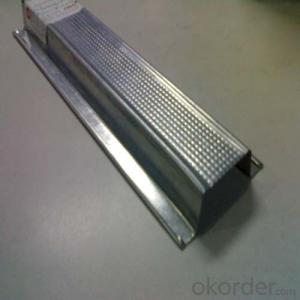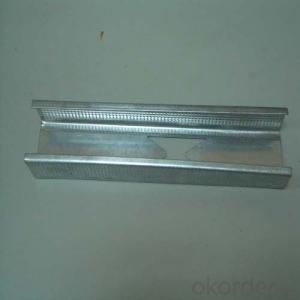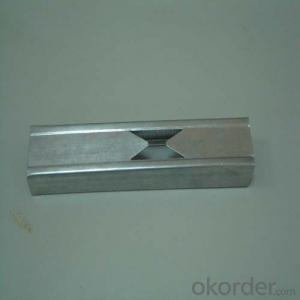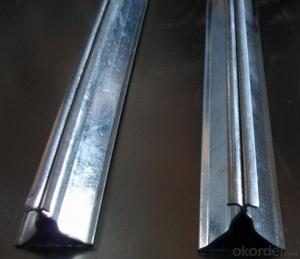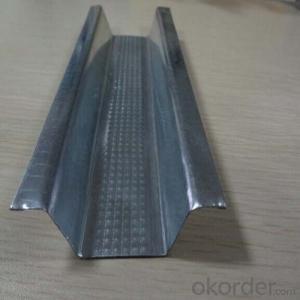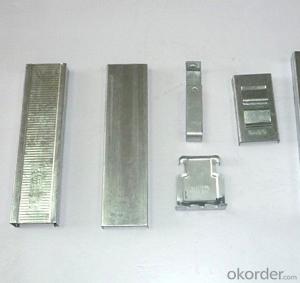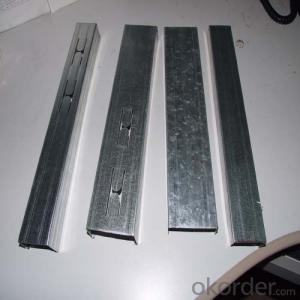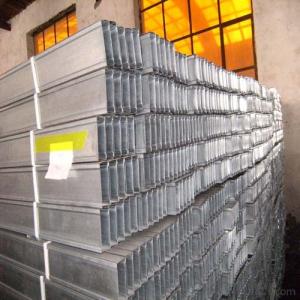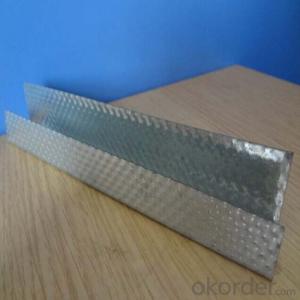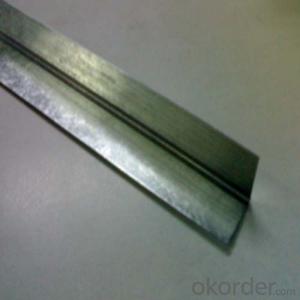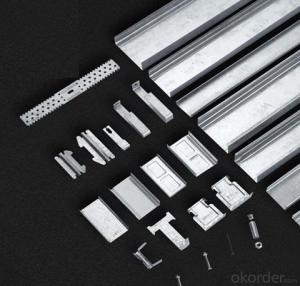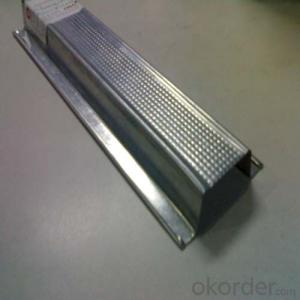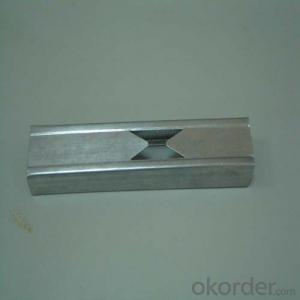Stud Chinese Drywall Advantages of Galvanized Steel Profile
- Loading Port:
- Tianjin
- Payment Terms:
- TT or LC
- Min Order Qty:
- 10000 pc
- Supply Capability:
- 300000 pc/month
OKorder Service Pledge
OKorder Financial Service
You Might Also Like
Ceiling channel and drywall channel, made of high-quality Snowflakes Steel, adopting laminose strut channel by Cold-formed Technology, are a kind of metal framework made after several continuous rolling. Ceiling keel and wall channel has light-weight, high-intensity, good-antisepsis and other advantages. They mainly match to paperbacked plasterboard and other goods, also the other plates such as GRC, FT and so on.
Product Applications:
purlin and wall beam of steel structure building
The C-shaped purlins have excellent anti-bending property and are easy to install. They are widely used as the supporter of roof and wall in large-scale and mid-scale construction, such as factory, warehouse, garage, exhibition center, cinema, theatre, garden and so on.
Product Advantages:
(1). Design according to customers’ requirements
(2). Manufacture under complete quality control system---ISO9001
(3). Installation with instruction of experienced engineers
(4). Easy to assemble and dismantle
(5). Eco-friendly material: can be used for several times and can be recycled
(6). Shorter construction period, longer using time
(7). High strength and stiffness, high weight bearing.
Main Product Features:
1). Commponents: main tee, long cross tee, short cross tee and wall angle.
2). Unique click design for easy connection.
3). Widely usage for the suspension system of hotel, school, hospital, shopping mall, etc.
4). Nice outlook with competitive price and good quality.
Product Specifications:
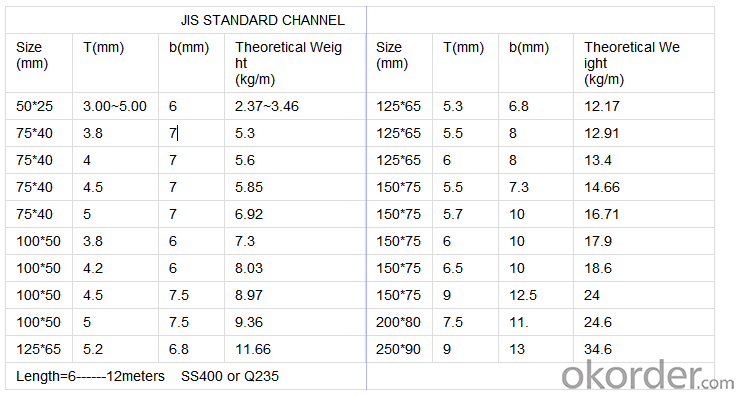
Images:
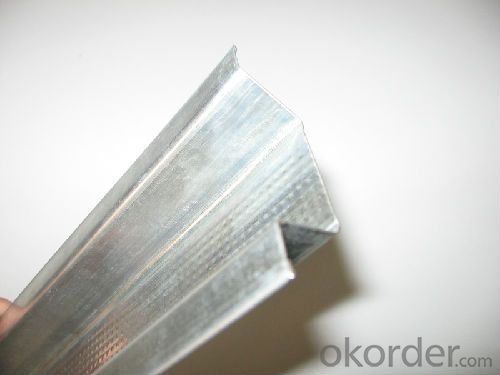
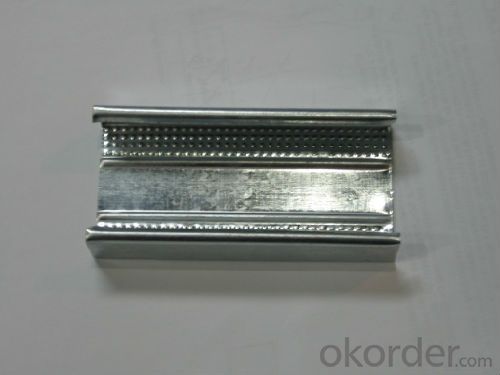
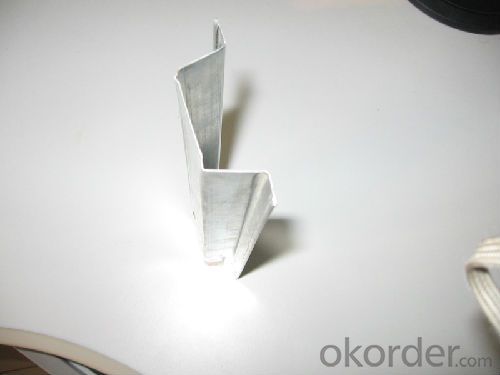
- Q: How to install damping sound insulation felt
- 1, along the wall laying sound insulation felt, seam at the pressure seam processing; ???? 2, the installation of vibration keel, wedge around 600mm; keel gap filled with cotton; ???? 3, vibration-proof keel installed on the noise board (two-layer board clip insulation felt, sheet and sound insulation stitch treatment)
- Q: Light steel keel cut off the keel and the ground with what fixed?
- Expansion bolt or pad on a layer of blockboard (brush fire anti-corrosion coating) with 50 steel row nail directly on the ground
- Q: What are the consequences of installing a hanging cabinet on gypsum board wall?
- Gypsum board can not load, do not install gypsum board door hanging cabinet. If the impact of drilling position is keel, then the impact of the impact of drilling, will issue a big voice, and the whole wall has a shock; if the keel is light steel keel, it will soon penetrate, But it is possible to make the fixed gypsum board screws off, causing the gypsum board loose; if it is wood keel, the impact drill can play wood slag to.
- Q: Light steel keel wall to remove the price
- General demolition is to ask the workers, the price of workers depends on the local price, should be the price of each place are different, hope to have a role in you.
- Q: 6 meters high ceiling to do 4 meters with light steel keel do wall light steel dragon skeleton is to do 6 meters to the top or do high
- How high the ceiling, light steel structure of the wall, can be fixed, it does not matter how high. To the top of the ceiling above a dozen centimeters on it
- Q: Gypsum board wall above the good paint glass?
- Gypsum board partition wall construction operation process: (1) According to the design drawings, in the already done walls, floors, the ground release off the line, the door hole edge. (2) according to the design drawings and the actual size, with a wheel cutting machine cutting keel and classified stacking. (3) according to the line has been put away and the door edge, with nails or expansion bolts to the ground keel fixed on the ground floor, nail or expansion bolt spacing 600mm. The top of the keel into the wall of the reserved hole 100mm, and then use cement mortar packing fixed, or with nails, expansion bolts to the end of the handle along the top keel fixed to the wall. (4) According to the cut line and the edge of the door, according to the size of the file size layout, painted in the edge, along the top keel, less than the modulus should be placed in the partition with the wall at the first board. (5) According to the document mark will be cut in advance of the length of the vertical keel in turn inserted along the edge, along the top keel groove, the flange towards the direction of the proposed panel to be installed. Adjust the vertical, positioning accuracy, with rivets fixed. The vertical keel on the wall is fixed to the wall with a nail or expansion bolt, and the distance between the nail or the expansion bolt is 1m. (6) the installation of doors and windows to strengthen the installation of the keel: the first installation of the hole on both sides of the vertical reinforcement keel, and then install the hole up and down to strengthen the keel, and finally install the big hole on both sides of the upper and lower reinforcement keel and bracing. (7) Install the cross brace and support card. The vertical keel fastened, so that the entire partition keel has sufficient strength and stiffness.
- Q: Use light steel keel to do the shelf, install the glass partition wall, this process is feasible? How about construction?
- It is quite possible that this practice is very common. In the office building decoration, it will often use this method to do with the installation of glass. Just, light steel keel need to use gypsum board to do the surface closed, and with latex paint in the final decoration.
- Q: Light steel keel gypsum board partition wall brush black latex paint, I would like to change the brush blue latex paint, how to deal with grassroots?
- I am a decoration worker, painter, there are a few details you need to add 1, before the black latex paint is how long to sit? 2, there is no grass-roots off, loose phenomenon? 3, need to transform the home improvement? Or tooling? Because each has a processing method? Need to be added to determine your home to change how to deal with the grassroots, gypsum board in addition to the degree of solidarity you can rest assured that the situation is not damp its structure is still very high!
- Q: Light steel keel gypsum board partition wall construction practices and construction process What is the difference?
- The practice is to first play on the ground and shed on the corner keel must be vertical after the installation of the main keel times the keel installed in the plaster board plaster brush latex paint difference is stronger than the keel cost is higher than the wood keel
- Q: Light steel keel wall cheap or cheap red brick
- Of course, is the light steel keel, probably in 70 a square, wall, then 12 of the wall art manual brick is 80, double-sided batch of 30, is 110!
Send your message to us
Stud Chinese Drywall Advantages of Galvanized Steel Profile
- Loading Port:
- Tianjin
- Payment Terms:
- TT or LC
- Min Order Qty:
- 10000 pc
- Supply Capability:
- 300000 pc/month
OKorder Service Pledge
OKorder Financial Service
Similar products
Hot products
Hot Searches
Related keywords
