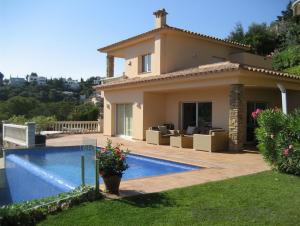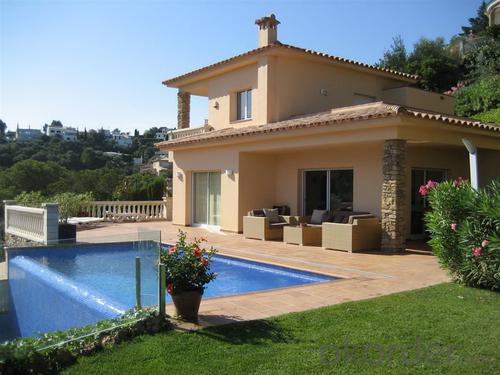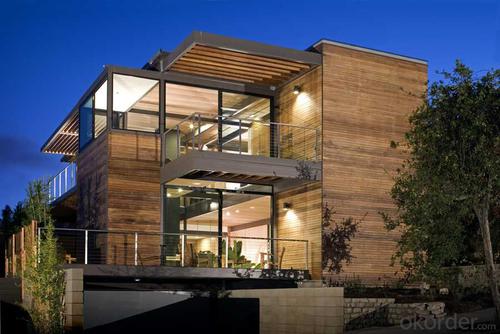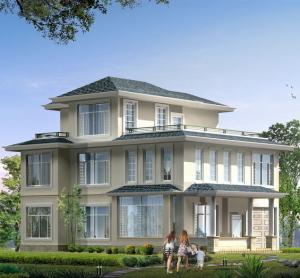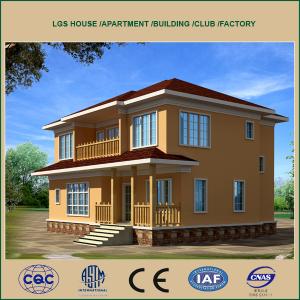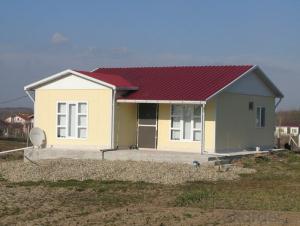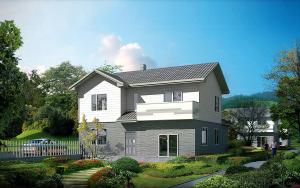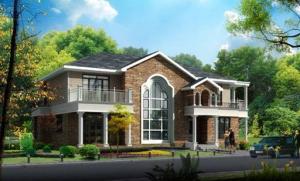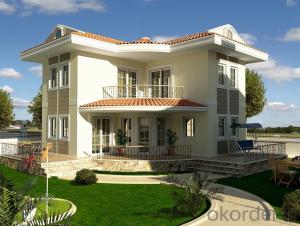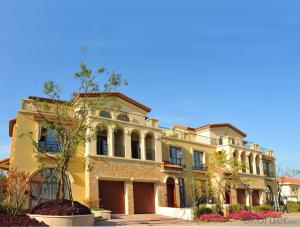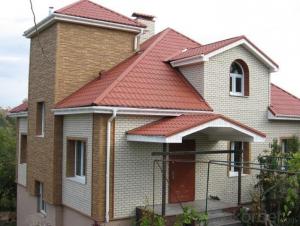Storeys Light Steel Structure House With Prefab Villa House
- Loading Port:
- Shanghai
- Payment Terms:
- TT OR LC
- Min Order Qty:
- 1 m²
- Supply Capability:
- 10000 m²/month
OKorder Service Pledge
OKorder Financial Service
You Might Also Like
Storeys Light Steel Structure House With Prefab Villa House
The overview:
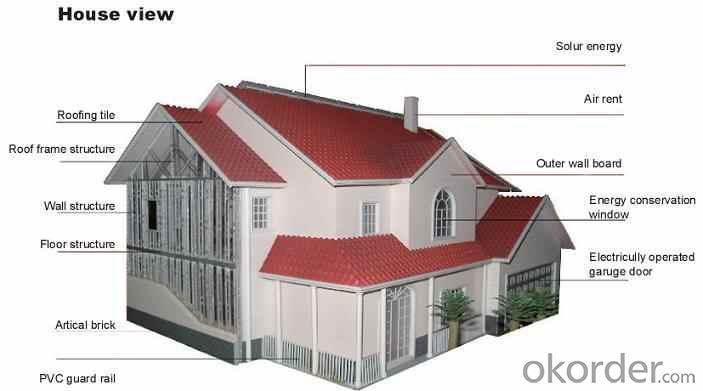
OVERVIEW OF THE LAYERED STRUCTURE OF THE HOUSE
Structures built with the steelvilla websteel system have the strength and load capcity to stand up to hurricanes and earthquakes, yet it can be clad in an array of standard materials, giving the structure the look of traditional exterior finishes.
The steel villa building system offers advantages over traditional construction methods in strength, weight, erection time and cost. The steelvilla system utilized patented steel sections to obtain one of the highest load-capacity-to-weight ratios available, while keeping cossts as a fraction of traditional construction cost. The system can be utilized to frame residential or commercial buildings up to 6 stories.
The advantages and benefits:
REDUCED LABOR COST
Requires mostly unskilled labor to produce & assembly
Substantially speeds up the construction process, improves the working efficirncy.
Assembly by local on-site labor, reduces the travel cost.
The light work needs no stong labors.
MECHANICAL & THERMAL
Installs without cutting holes
Electrical wire can be installed without plastic Grommets
Electrical & Mechanical installation is much more simplified, easier to install
Substantially less heat gain & less heat loss than other systems
Thermal break from outside to inside
FLEXIBILITY
Excellent load to weight ratio
Allows greater floor & roof spans
Integrates easily with other building systems & finishes
Simple to work with, fast learning curve
HURRICANES
Strong than most other systems
Surpasses 120 MPH wind tests
Passes “DEDE COUNTY” code, tested in the “Florida Hurrican Alley”
EARTHQUAKE RESISTENT
Meets or exceeds the requirements of earthquake standards for most earthquake prone areas
The Design of the structure is engineered to withstand earthquake tremors & shock waves, with a built-in racking design
LIGHTER
Lighter than wood
Substantially lighter than masonry or concrete
Light enough to be assembled & erected by hand
Labor & shipping cost are reduced sue to the weight of the product
STRONGTER
Strong than wood construction
Greater Spans than wood & many other materials
Fire resistant
FASTER CONSTRUCTION
No holes to drill or cut-out for wire & piping
Virtually eliminates boxing-in around mechanical work
Requires less material than other systems
Less labor intensive than most other systems
Easily integrates with other building systems
GREATER FLOOR & ROOF SPANS
Web steel has a higher load capacity than “C” channel or wood
Helps Eliminate the requirements for beams in many cases
Greater spans than wood, remanufactured wood products, or “C” channel
Can be produced in virtually any length
SIMPLE TO WORK WITH
Can be assembled with mostly unskilled labor
Uses only simple tools to assemble
Standards carpenter practices & tools are used
OTHER BENEFITS
No pollution – low waste, low dust
Energy saving – The embodied energy is 35% less than the traditional steel reinforced concrete frame, low heat transfer coefficient, thus huge savings for space heating and cooling
Resources saving – uses almost entirely recyclable materials
water saving – almost dry construction – 90% water saving
Lower gases emissions – reduced transportation needs
Rodent proof
Termite proof
Rot resistant
Rust resistant
- Q: Are container houses suitable for vacation homes?
- Depending on the specific needs and preferences of vacationers, container houses can indeed be suitable for vacation homes. They have become increasingly popular due to their affordability, sustainability, and versatility. Container houses can be customized to fit various locations and offer unique architectural designs, making them a great choice for vacation homes. Compared to traditional vacation homes, container houses are often more cost-effective. The materials used for container construction are relatively inexpensive, and the construction process is quicker and more efficient, resulting in lower overall costs. This affordability allows vacationers to allocate more funds towards experiences and activities during their vacation. In terms of sustainability, container houses are environmentally friendly. By recycling shipping containers, waste is reduced and a more sustainable lifestyle is promoted. Furthermore, container homes can incorporate eco-friendly features such as solar panels, rainwater harvesting systems, and energy-efficient insulation. These sustainable features benefit the environment and reduce energy consumption, resulting in lower overall costs for the vacation home. Container houses offer a wide range of customization options, allowing vacationers to create a unique and personalized space. The interior layout, fixtures, and finishes can be selected according to individual tastes and preferences. They can be designed to maximize natural light, provide breathtaking views, and offer open-concept living spaces. With the assistance of professional designers and architects, container homes can be transformed into stylish and comfortable vacation retreats. One potential drawback of container houses as vacation homes is their limited space compared to traditional houses. However, this can be addressed by incorporating outdoor living areas, rooftop decks, or expanding the living space with additional containers. Additionally, container houses are easily transportable, providing vacationers with the opportunity to explore different locations and the flexibility to change their vacation destination. To summarize, container houses can be a suitable option for vacation homes, offering affordability, sustainability, and customization possibilities. They provide a unique and modern aesthetic while still meeting the needs and desires of vacationers. However, it is essential to carefully consider individual preferences and consult with professionals to ensure that a container house meets all requirements for a comfortable and enjoyable vacation home.
- Q: Can container houses be designed with a garage or carport?
- Indeed, it is possible to incorporate a garage or carport into the design of container houses. These innovative dwellings offer great flexibility, allowing for a wide range of modifications and additions. The garage or carport can either be constructed alongside the main container house or be seamlessly attached to it, creating a sheltered space for vehicles. The homeowner has the freedom to customize the design and construction of the garage or carport according to their specific requirements and preferences in terms of size, layout, and aesthetics. Moreover, container homes are renowned for their adaptability and versatility, enabling the integration of a garage or carport into the overall design with ease, without compromising the structural integrity or functionality of the house.
- Q: Can container houses be built with a traditional aesthetic?
- Yes, container houses can be built with a traditional aesthetic. By incorporating traditional architectural elements and design features such as pitched roofs, windows with shutters, porch areas, and exterior finishes like brick or wood cladding, container houses can have a traditional look and feel. The interiors can also be designed in a way that reflects a traditional style, using materials, colors, and furnishings that create a warm and classic atmosphere.
- Q: Can container houses be designed with a home theater?
- Absolutely, container houses have the potential to incorporate a home theater. The versatility of container houses offers a range of design possibilities, including the option to include a home theater. By carefully planning and employing creative design techniques, the limited space within a container house can be optimized to create a comfortable and captivating entertainment area. To successfully integrate a home theater into a container house, several factors should be taken into consideration. Firstly, it is important to assess the size and layout of the container. Containers are available in various sizes, so selecting a larger container or combining multiple containers can provide the required space for a home theater setup. Next, the insulation and soundproofing aspects should be addressed to ensure an exceptional audio and visual experience. Effective insulation aids in maintaining a consistent temperature and minimizing external noise, while soundproofing materials prevent sound leakage and enhance the audio quality within the theater. Lighting is also a crucial element to deliberate. Container houses typically have limited access to natural light, so installing suitable lighting fixtures and dimmers can create the ideal atmosphere for a home theater experience. Additionally, the addition of blackout curtains or blinds can effectively block out any unwanted external light. Furniture and seating arrangements are additional important considerations. Optimal comfort can be achieved by installing cozy seating options such as recliners or sofas, ensuring a relaxing and enjoyable movie-watching experience. Moreover, incorporating storage solutions within the container house design allows for the organization of audiovisual equipment, DVDs, and other accessories. Lastly, technology integration must be carefully planned. The installation of a top-notch projector or large flat-screen TV, along with surround sound speakers, can generate a truly cinematic experience. Furthermore, the inclusion of smart home automation systems facilitates easy control of the theater's audio, video, and lighting settings. In conclusion, container houses can undoubtedly be designed to include a home theater. By considering factors such as the container's size and layout, insulation and soundproofing, lighting, furniture, and technology integration, a container house can be transformed into a cozy and immersive entertainment space for avid movie enthusiasts.
- Q: What is the characteristics of the container type?
- 4, the installation speed, green, no construction waste. 5, heat insulation, windproof, shockproof, waterproof, waterproof, environmentally friendly, safe, fast and convenient mobile, flexible combination
- Q: How do container houses compare to tiny houses?
- Container houses and tiny houses are both popular alternatives to traditional homes, but they have distinct differences that set them apart. One major difference is the construction material. Container houses are typically made from repurposed shipping containers, which are durable, weather-resistant, and readily available. On the other hand, tiny houses can be constructed using a variety of materials, such as wood, metal, or even recycled materials. This allows for more flexibility in design and aesthetics. In terms of size, container houses tend to be larger than tiny houses simply because shipping containers provide a larger base to work with. A typical container house can range from 160 to 320 square feet, while tiny houses are usually smaller, ranging from 80 to 400 square feet. This difference in size can affect the layout and functionality of the living space. Another distinction lies in mobility. Tiny houses are often built on wheels, allowing them to be easily transported and relocated. This mobility makes tiny houses a popular choice for those who desire a nomadic lifestyle or want the freedom to move their home to different locations. On the other hand, container houses are generally more stationary due to their heavy and fixed structure. While they can be moved, it requires more effort and logistics. Cost is another factor to consider. Container houses are generally more cost-effective compared to tiny houses because the containers themselves can be purchased at a relatively low price. However, the cost of customization, insulation, plumbing, and other amenities can add up. Tiny houses, on the other hand, can vary widely in price depending on the materials used, level of customization, and the location where it is built. Lastly, both container houses and tiny houses offer unique sustainability benefits. Container houses promote recycling and repurposing by giving shipping containers a second life. Tiny houses, on the other hand, are often designed with energy-efficient features and can use renewable energy sources, such as solar panels, to reduce their environmental impact. In conclusion, container houses and tiny houses have their own advantages and disadvantages. Container houses offer durability, size, and cost advantages, while tiny houses offer mobility and flexibility in design. Ultimately, the choice between the two would depend on personal preferences, lifestyle, and specific needs.
- Q: Are container houses resistant to wildfires or forest fires?
- There are several factors that determine whether container houses can resist wildfires or forest fires. The resistance of a container house greatly depends on the materials used for its construction. Shipping containers, typically made of non-combustible steel, are capable of withstanding high temperatures, making them less likely to catch fire or sustain severe damage from flames. Nevertheless, it is important to consider that container houses still require proper insulation and fire-resistant features to enhance their ability to withstand wildfires. These features may include fire-resistant coatings, fireproof insulation materials, as well as windows and doors that have been rated for fire resistance. Furthermore, the surrounding environment and vegetation can also impact the level of fire resistance. If a container house is situated in an area with a high risk of wildfires, it is advisable to take extra precautions, such as clearing vegetation around the house and creating a defensible space. In conclusion, while container houses have the potential to resist wildfires, it is crucial to ensure that appropriate fire-resistant measures are implemented during construction and to take necessary precautions based on the level of fire risk in the vicinity.
- Q: Are container houses suitable for extreme climates?
- The suitability of container houses in extreme climates depends largely on the design and insulation of the structure. Proper planning and modifications can enable container houses to withstand harsh weather conditions and provide a comfortable living environment. Temperature control is one of the main challenges in extreme climates. Effective insulation can prevent excessive heat loss or gain in container houses. This can be achieved by using high-quality insulation materials and adding extra layers to the walls, floors, and roofs. Insulation also helps to reduce energy consumption for heating or cooling, making container houses more sustainable. In extremely cold climates, container house design can be optimized to maximize heat retention. This may involve installing double-glazed windows, using insulated doors, and incorporating passive solar techniques such as orienting the house to capture sunlight. Additionally, heating systems such as radiant floor heating or wood stoves can enhance thermal comfort inside the container house. In areas with scorching heat or high humidity, container houses can be adapted to provide better ventilation and airflow. This can be achieved by incorporating windows, skylights, or even adding a rooftop garden or green roof to reduce heat absorption. Cross-ventilation can also be achieved by strategically placing windows or using fans to circulate air effectively. Moreover, container houses can be designed to withstand extreme weather events like hurricanes or earthquakes. Reinforcements such as steel frames or additional support columns can be added to increase stability and resilience. However, it is important to note that container houses in extreme climates may require additional maintenance and regular inspections. This is to ensure that the insulation remains intact, there are no leaks, and the structure is in good condition to withstand any weather conditions. In conclusion, container houses can be suitable for extreme climates with proper design, insulation, and modifications. While they may require extra considerations and maintenance, container houses offer an affordable and sustainable housing solution that can withstand the challenges of extreme weather conditions.
- Q: Can container houses be built with a washer and dryer?
- Yes, container houses can be built with a washer and dryer. While the space inside a container may be limited, there are creative ways to incorporate these appliances into the design. For smaller container houses, a combination washer and dryer unit, commonly known as a washer-dryer combo, can be installed to save space. This type of unit allows both washing and drying functions in a single appliance. Additionally, some container house designs include a separate laundry area or a designated space for a stackable washer and dryer setup. With careful planning and utilization of the available space, container houses can definitely accommodate a washer and dryer.
- Q: Are container houses suitable for mobile clinics or medical facilities?
- Yes, container houses can be suitable for mobile clinics or medical facilities. Due to their modular and portable nature, container houses can be easily transported and set up in various locations, making them ideal for mobile healthcare services. They can be customized to include necessary medical equipment and facilities, ensuring a functional and efficient space for healthcare professionals to provide medical services.
Send your message to us
Storeys Light Steel Structure House With Prefab Villa House
- Loading Port:
- Shanghai
- Payment Terms:
- TT OR LC
- Min Order Qty:
- 1 m²
- Supply Capability:
- 10000 m²/month
OKorder Service Pledge
OKorder Financial Service
Similar products
Hot products
Hot Searches
Related keywords
