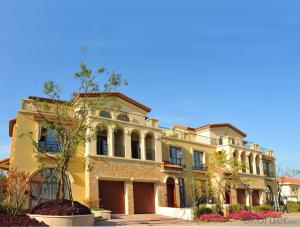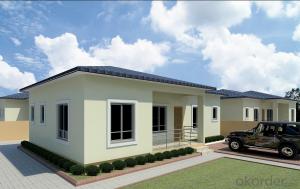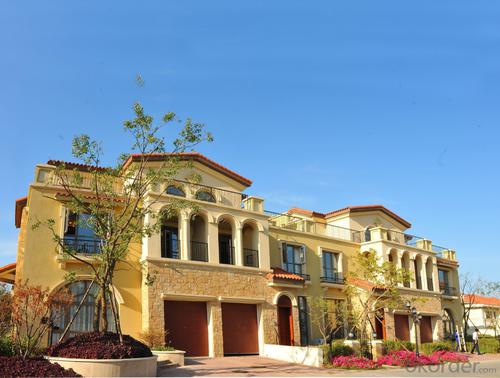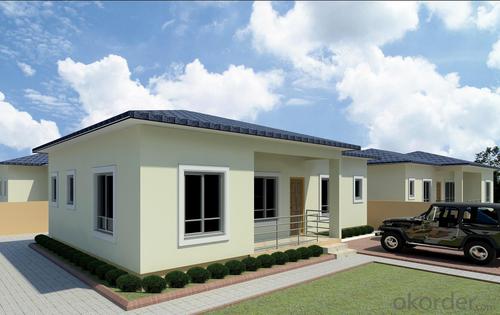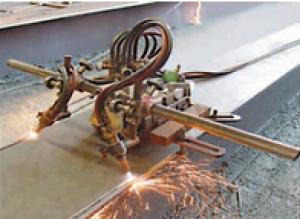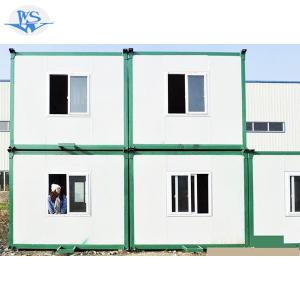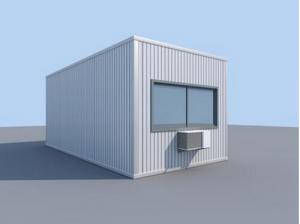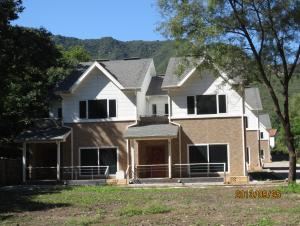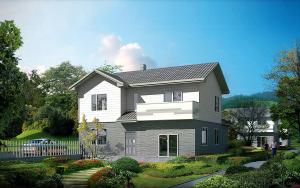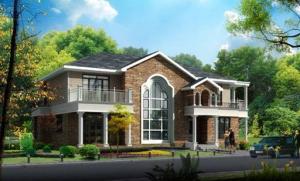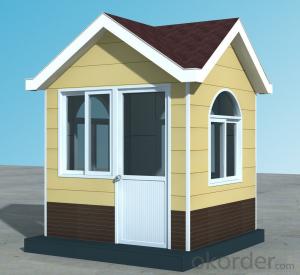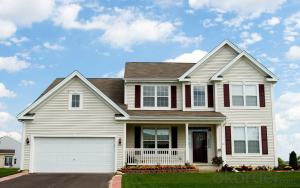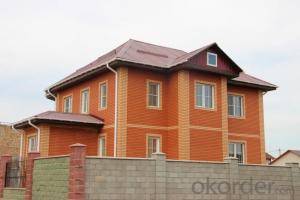Prefab Villa for Affordable House with Light Steel Structure System
- Loading Port:
- Shanghai
- Payment Terms:
- TT or LC
- Min Order Qty:
- 1 m²
- Supply Capability:
- 10000 m²/month
OKorder Service Pledge
OKorder Financial Service
You Might Also Like
Prefab Villa for affordable house with light steel structure system
1. Prefab villa with Lightweight for easy handling & economical shipping.
Because steel construction components’ weight is about 2/3 less than wood components, the average 200 square meter house requires only about 6 tons of steel for framing components and 20 tons of lumber. The structure applies to residential roofing, where steel structure profiles of the prefab homes weigh much less than slate, composite tile, and wood cedar shake.
2. Prefab villa with Strength that only steel can
No other construction material can match steel’s superior strength and durability. In fact, steel’s strength allows homes to be designed with larger open spaces.
3. Prefab villa with Precise measurements, perfect angles.
Steel construction components can be precut and pre-measured to exact specifications. On-site adjustments aren’t required. Even standard lengths require only minimal cutting.
4. House with Resistant to termites and pest
Steel is simply impervious by termites and other borers causing bugs and pests. Owners can look forward to a lifetime of pest-prevention convenience.
5. Prefab villa splinter, crack, split or warp. Ever.
Steel framing stays straight and true. And unlike wood, steel frame for the prefab house holds walls straight without any shifting or twisting. Even steel roof profiles are virtually maintenance-free.
6. Prefab villa Withstands the worst environmental conditions.
Strong and noncombustible, steel provides great protection against the worst conditions including fire, floods, snow buildup, intense sun and high humidity. Steel can even provide protection against hurricanes and earthquakes.
7. Prefab villa Insurance companies love steel.
Because steel is noncombustible and termite-proof, it qualifies for what insurance companies call “superior construction”. So premiums are typically lower.
8. Steel components mean minimal material waste.
Cut-to-length steel framing generates almost no material waste. Steel roofing ,may be applied over existing roofs, eliminating tear off waste for landfill.
9. Prefab villa Installation is fast and simple. Labor costs are minimal.
Steel framing is lightweight and precut to desired lengths while steel roofs can be installed in long lengths. Construction goes quickly and easily. Crews can do more work in less time.
10. Every inch of steel is recyclable.
Unlike wood, which uses up our natural resource of tree, steel is an excellent choice for environmentally sound home construction, All steel structure prefab house components, even scraps, are completely recyclable.
11. Prefab villa Cost effective from start to finish.
Compared to traditional construction materials, steel framing and roofing offer significant cost advantages. Material costs are competitive and more consistent. Shipping is more economical. Labor is more cost-effective. Insurance premiums may be lower. And properly installed, energy efficiency is better.
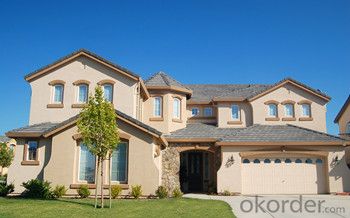
- Q: How about introducing a villa?
- such as: "four independent house", "townhouse", "double row townhouses", "stacking townhouses" are high-end residential, also known as townhouses, houses, not villas
- Q: Can container houses be built with a traditional architectural style?
- Traditional architectural styles can indeed be implemented in the construction of container houses. Although containers are often associated with modern or industrial designs, they can be altered and planned to resemble conventional homes. Architects and designers have come up with innovative methods to include traditional elements, such as pitched roofs, dormer windows, porches, and even decorative features like moldings and trims, into container houses. By utilizing multiple containers, stacking or arranging them in diverse configurations, and incorporating regular building materials, container houses can be converted to imitate the look of a traditional home while still benefiting from the durability and sustainability of shipping containers. Furthermore, the interiors of container houses can also be designed in a traditional style, using materials like wood, stone, or brick to create a cozy and welcoming atmosphere. Ultimately, container houses offer flexibility in design, allowing for the integration of various architectural styles, including traditional ones.
- Q: Can container houses be designed to have a modern bathroom?
- Yes, container houses can definitely be designed to have a modern bathroom. With proper planning and creative design, containers can be transformed into stylish and functional living spaces that include all modern amenities, including a contemporary bathroom. Various modular and space-saving solutions can be implemented to maximize the available space and ensure the bathroom is equipped with modern fixtures, efficient storage, and a sleek design.
- Q: Are container houses safe to live in?
- When container houses are designed, constructed, and maintained properly, they are indeed safe to live in. These houses are made from steel shipping containers, which are highly durable and designed to withstand even the harshest transportation conditions. They have been extensively tested and proven to be structurally sound, capable of withstanding hurricanes, earthquakes, and heavy snow loads. To ensure the safety of residents, container houses undergo various modifications to meet building and safety regulations. These modifications involve reinforcing the structure with additional steel beams, installing proper insulation and ventilation systems, and incorporating windows and doors that meet safety standards. Furthermore, container houses can be equipped with all the necessary amenities to provide a comfortable and secure living environment. They can be designed to include plumbing and electrical systems, heating and cooling units, and even fire suppression systems. Proper insulation can also be added to maintain comfortable indoor temperatures and improve energy efficiency. It is crucial to note that, similar to any other form of housing, the safety of a container house largely depends on the quality of construction and adherence to building codes. Therefore, it is essential to collaborate with reputable and experienced professionals during the design and construction process to ensure that all safety requirements are met. In conclusion, when designed and constructed properly, container houses can serve as safe and practical housing options. They offer durability, resistance to extreme weather conditions, and the ability to provide all necessary amenities for a comfortable and secure living environment.
- Q: Are container houses customizable in terms of size?
- Yes, container houses are customizable in terms of size. The modular nature of shipping containers allows for easy modification and customization to fit specific requirements. Container houses can be expanded or reduced in size by adding or removing containers, and can also be stacked or joined together to create larger living spaces. This flexibility in sizing makes container houses a popular choice for those looking for a custom-built and unique living space.
- Q: Can container houses have multiple stories?
- Container houses are not restricted to single levels, contrary to what many people believe. It is possible to stack containers on top of each other to form multiple stories, as long as the appropriate design and structural modifications are made. By reinforcing the containers with extra steel beams and columns, a stable and secure structure can be created, capable of supporting multiple levels. Furthermore, container homes can also be expanded horizontally by adding more containers next to each other. This adaptability enables the construction of container houses with multiple stories, offering increased living space and meeting the requirements of larger families or diverse needs.
- Q: Are container houses suitable for college student housing?
- Container houses can be a suitable option for college student housing for several reasons. Firstly, container houses are affordable and cost-effective compared to traditional housing options. College students often have limited budgets, and container houses offer a more economical alternative that can help ease the financial burden. Secondly, container houses are portable and can be easily moved to different locations. This flexibility is especially beneficial for college students who frequently change their living arrangements, such as moving between semesters or studying abroad. The ability to transport container houses ensures that students can have a stable and comfortable living space no matter where they are studying. Furthermore, container houses can be customized and designed to accommodate the specific needs of college students. They can be divided into separate rooms or shared spaces, providing students with privacy and a sense of personal space. Additionally, container houses can be equipped with essential amenities like electricity, heating, and plumbing, ensuring that students have a comfortable living environment. Another advantage of container houses for college student housing is their sustainability. These houses are often made from recycled materials, reducing the environmental impact and promoting eco-friendly living. This can resonate well with college students who are increasingly conscious about their carbon footprint and want to live in a more sustainable manner. However, it is important to consider a few factors before deciding if container houses are suitable for college student housing. The size of the container may be limited, and it may not have enough space to accommodate large groups of students. Additionally, the availability of land or suitable locations to place container houses near college campuses may be a challenge. In conclusion, container houses can be a suitable option for college student housing due to their affordability, portability, customization options, and sustainability. However, it is important to carefully consider the specific needs and circumstances of college students before implementing container houses as a housing solution.
- Q: Why is someone called him called "Do not wild?
- do not wild, refers to the mountains and rivers of large large manor-level villa, different from the city enclosed small villa in the district
- Q: Are container houses suitable for cold climates?
- Container houses can indeed be suitable for cold climates when considering proper insulation and design. Although shipping containers are constructed from steel and conduct heat rapidly, they can be insulated and modified to withstand low temperatures. By incorporating top-quality insulation materials like spray foam or rigid foam into the walls, floors, and ceilings, the container can effectively retain heat. Furthermore, insulating the roof and utilizing double-glazed windows will enhance thermal performance and prevent heat loss. In cold climates, adequate ventilation is crucial to prevent condensation and maintain a healthy indoor environment. The installation of a ventilation system with heat recovery can retain warmth while exchanging stale indoor air for fresh outdoor air. Regarding design, it is essential to orient the container house in a way that maximizes natural sunlight and heat absorption. The inclusion of large windows on the southern side of the house can capture the sun's warmth during the day, reducing the need for additional heating. Additionally, incorporating passive solar design principles, such as thermal mass, can store and release heat throughout the day. It should be noted that container houses in cold climates may require supplementary heating sources like electric heaters, wood-burning stoves, or radiant floor heating to ensure sufficient warmth during extremely cold weather. However, with proper insulation, design considerations, and additional heating options, container houses can indeed be made suitable for cold climates.
- Q: Are container houses suitable for areas with high humidity?
- Container houses can be suitable for areas with high humidity, but certain precautions need to be taken. The metal structure of container houses can be prone to rust and corrosion in humid environments. However, with proper insulation and ventilation systems, the negative effects of high humidity can be minimized. It is important to ensure that the container is properly sealed, including the roof, walls, and floor, to prevent any moisture from entering. Additionally, using proper insulation materials and installing adequate ventilation systems, such as vents and fans, can help regulate the humidity levels inside the container house. Regular maintenance and inspection of the container's structure, especially the areas prone to rust and corrosion, are also necessary to ensure its longevity in high humidity areas. Overall, while container houses can be suitable for areas with high humidity, it requires careful planning and consideration to prevent any potential issues related to moisture.
Send your message to us
Prefab Villa for Affordable House with Light Steel Structure System
- Loading Port:
- Shanghai
- Payment Terms:
- TT or LC
- Min Order Qty:
- 1 m²
- Supply Capability:
- 10000 m²/month
OKorder Service Pledge
OKorder Financial Service
Similar products
Hot products
Hot Searches
Related keywords
