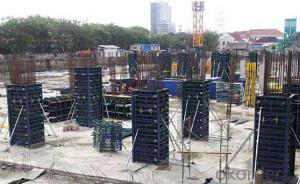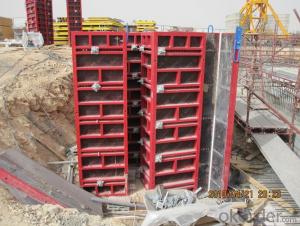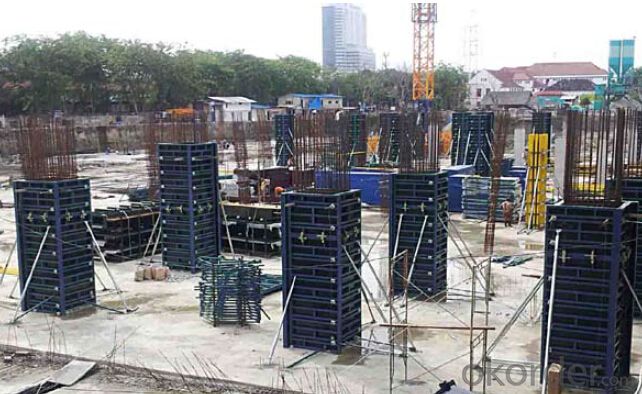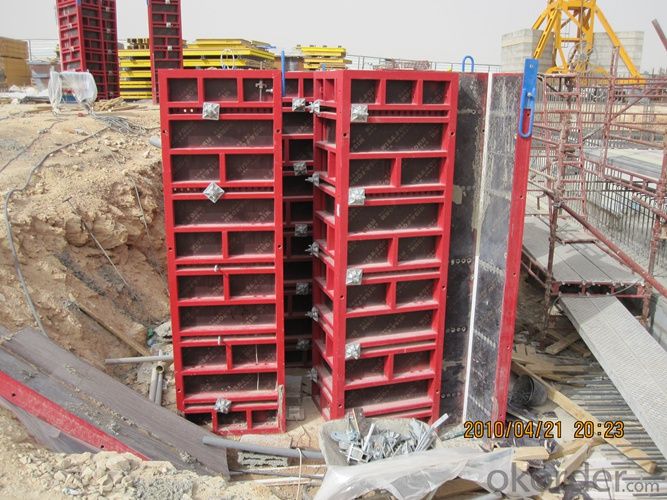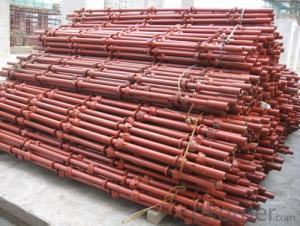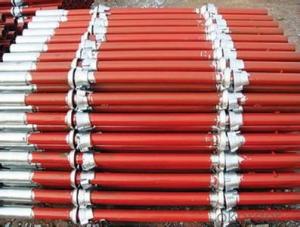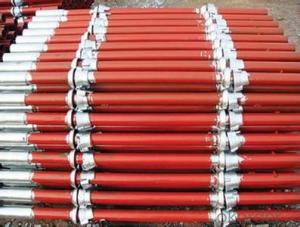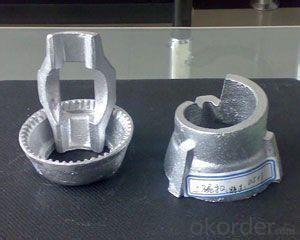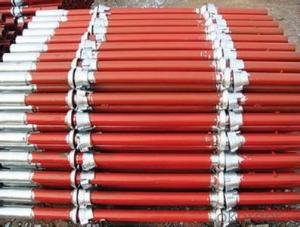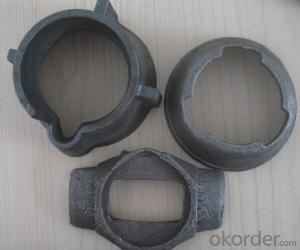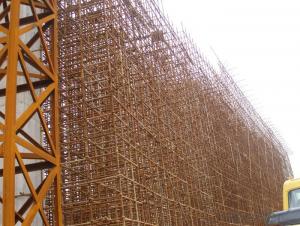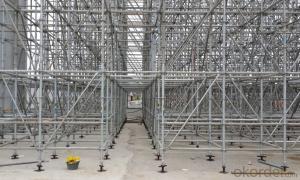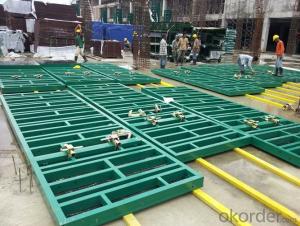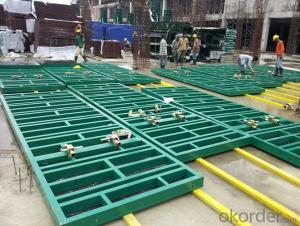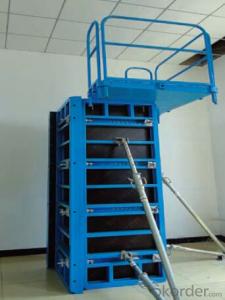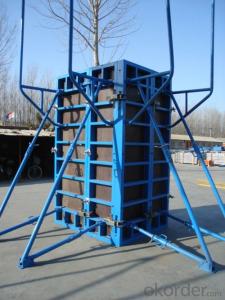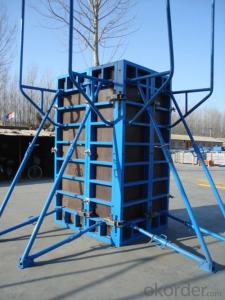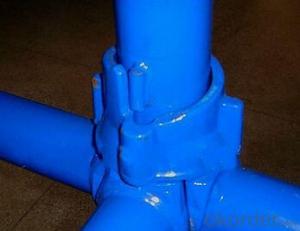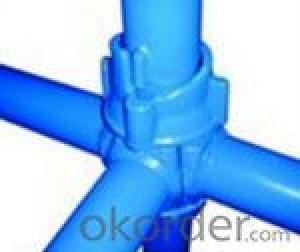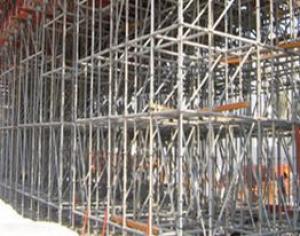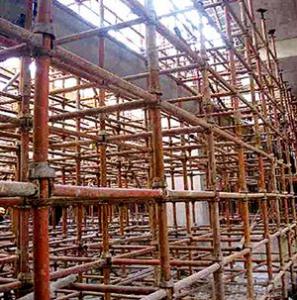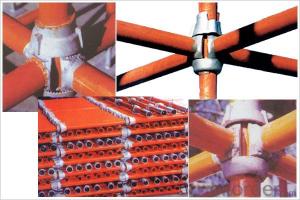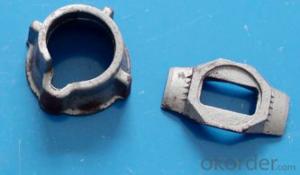Steel Frame Formwork GK120 with Favorable Prices for High-rise Buildings
- Loading Port:
- Tianjin
- Payment Terms:
- TT OR LC
- Min Order Qty:
- 300 pc
- Supply Capability:
- 3000000 pc/month
OKorder Service Pledge
OKorder Financial Service
You Might Also Like
1. Structure of Steel Frame Formwork GK120
There is a prizing part designed in the corner, which can help to position and remove formwork easily.
The plywood is screwed on from the back when connecting frame and plywood, so the surface of the finished concrete is perfect.
The formwork series are a complete system with a full set of accessories, and can be set up flexibly according to project demand.
It can be widely used for industrial and civil construction and maintenance, such as workshop, large gymnasium, conference& exhibition center conversation, billboard, market, dock, tunnel, subways, etc. used for mobile working platform installation of electrical & mechanical engineering, ship repair and other decoration engineering, for building temporary stand ,with simple roof frame, frame-connected Scaffolding can from temporary dormitory, depot and work shed.
2. Main Features of Steel Frame Formwork GK120
- High standardized system
Easy connection with adjustable steel clamp
Convenient and fast corner formwork
Flexible to assemble and application
3. Steel Frame Formwork GK120 Images
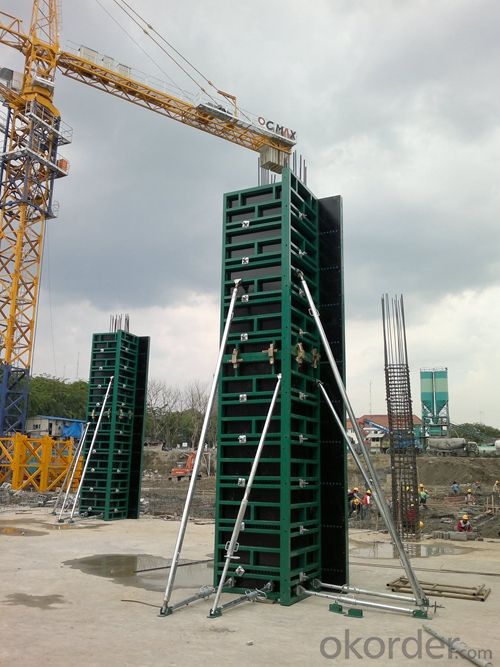
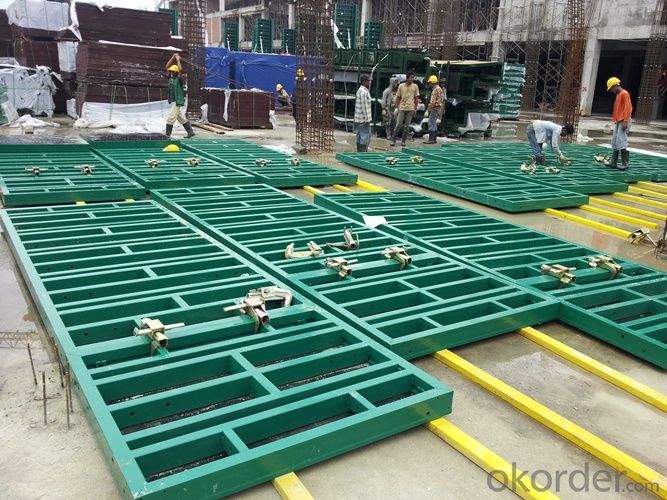
4. Steel Frame Formwork GK120 Specification
-The steel frame formwork is plywood covered with hollow steel. The plywood is 18 mm thick.
-The frame is highly strengthened, and the wall formwork can bear lateral pressure 60 KN/m2 while the column formwork can bear 80 KN/m2.
-As a standardized system, it is flexible to assemble , wood batten can be filled to satisfy the need f of non-standard size.
-The adjustable steel clamp is convenient to use, and can hold tightly.
-There is a prizing part designed in the corner, which can help to position and remove formwork easily.
-The plywood is screwed on from the back when connecting frame and plywood, so the surface of the finished concrete is perfect.
-The formwork series are a complete system with a full set of accessories, and can be set up flexibly according to project demand.
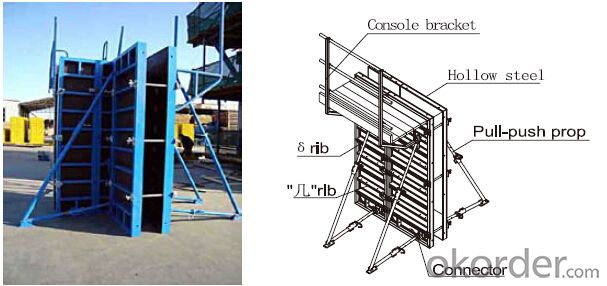
5. FAQ of Steel Frame Formwork GK120
1) What can we do for you?
.We can ensure the quality of the Timber Beam Wall Formwork and avoid extra expenses for customers.
.We can provide you the professional technical team.
.We can provide professional building proposal for your projects.
2) What about of our after-sale services?
. Response will be carried out in 24hours after receiving any complain or request.
. Any formwork cost can be refund after order is confirmed.
. If the products are not based on the requirements, there will be the relevant compensations made for you.
- Q: Can any one tell me about different types of scaffolding? Especially about tubular and frame scaffolding. If you can tell me about the components using in scaffolding also, that would be appreciate. Please give me some useful links too. Thanks in advance.Regards,Just A Guy
- Sorry I don't have links.But I have had the tube type for over 20yrs.The components are :cross bar decks or planks leveling pads scaffold ends(thats what we called them) You should be able to call your local rentall place and find out where you can purchase some or you might be able to purchase theirs at a good price.One more piece you may want to consider depending on how high you go is called a wall tie.always make sure your scaffold is level both ways!it makes a difference when you start to stack or tie together in a string.goodluck
- Q: Single double scaffolding distinctionPlease list the sketch map
- Rely on the contact surface friction force transmission, that is, by the contact surface of the node after the compression of the friction force to support the transverse load and transfer it to the vertical pole, such as the role of the fastener, by tightening the positive pressure of the bolt to produce friction;2 by the welding force transmission. Most of the cross bar and vertical rod socket connection is used in this way, the door frame is also this way;3) direct pressure transmission force. This method is more common in the horizontal bar on the top of the scaffolding;4. The shear force of the dowel bar is connected with the vertical connection plate of the cross bar and the hole of the vertical rod to realize the connection and the shear force between the two sides of the pin rod
- Q: What is the tension in each wire?a.Left wire = 40 N; right wire = 160 Nb.left wire = 200 N; right wire = 80 Nc.Left wire = 160 N; right wire = 40 Nd.Left wire = 240 N; right wire = 120 NThank You!
- The sum of the two tensions must equal the total weight supported so Tl + Tr = Wb + Ws = 200 + 80 where Wb is the weight of the box and Ws the weight of the scaffold. That's enough to choose the right answer, but to actually compute the tensions, you also need the torque equation. The sum of the torques around the left end of the scaffold must be 0 since the scaffold isn't moving. That means: 0 = (1.0) Wb + (2.5) Ws - (5.0) Tr where 1.0, the 2.5, and the 5.0 are the radii corresponding to the forces. So you can solve for Tr and then Tl.
- Q: Is there any other stores that are like Home Depot that sales building materials and scaffold?
- I do not know where you live, but we also have a Menard's and Lowes. They both sell building materials.
- Q: It's for my science assignment and I can't find the answer. Please help!! :)
- It is a way of making a bone strong enough to support body weight without having to be solid heavy bone.
- Q: A) what is the velocity of the brick after 4.0 s?B) how far does the brick fall during this time? This is using 9.8 m/s^2 as the acceleration
- Since acceleration is constant which is 9.8 m/s^2, the velocity increases by the fixed 9.8 amount every second, so: A) v = v0 + gt = 0 + 9.8*4 = 39.2 m/s where v0 is initial speed which in this case is zero. B) We use constant acceleration equation: x = x0 + v0*t + 1/2gt^2 = 1/2 gt^2 = 1/2 *9.8 * 16 = 8*9.8 = 80 - 1.6 = 78.4 m
- Q: It's not fixed to the building and it looks as though a heavy gust of wind would send it crashing down. How exactly does scaffolding stay up and not topple over?
- If you take a look at Chinese scaffolding, the principles are how it works are rather naked.
- Q: Why does this discovery both confuse and frighten her?quot;The Scarlet Letterquot;
- her husband, he has been in England while she was in America for a year or 2 can't remember; I think she thought he was dead or not coming cannot remember. It frightens her because she has a kid that cannot be his.
- Q: I want this piercing in my ear called Scaffolding, it looks like this
- I think it depends on your threshold of pain, but my friend had it and she's a pretty big wimp and she said that it hurt, but wasn't unbearable. Plus she gets tons of complements on it now!
- Q: I have my belly button pierced as well and didn't think that hurt, how would you compare it to belly button piercings?
- A friend of mine has hers done and she said it was just like getting her upper ear cartilage pierced all over again, but it wasnt bad at all. :D
Send your message to us
Steel Frame Formwork GK120 with Favorable Prices for High-rise Buildings
- Loading Port:
- Tianjin
- Payment Terms:
- TT OR LC
- Min Order Qty:
- 300 pc
- Supply Capability:
- 3000000 pc/month
OKorder Service Pledge
OKorder Financial Service
Similar products
Hot products
Hot Searches
Related keywords
