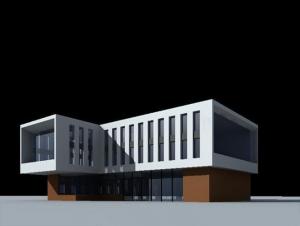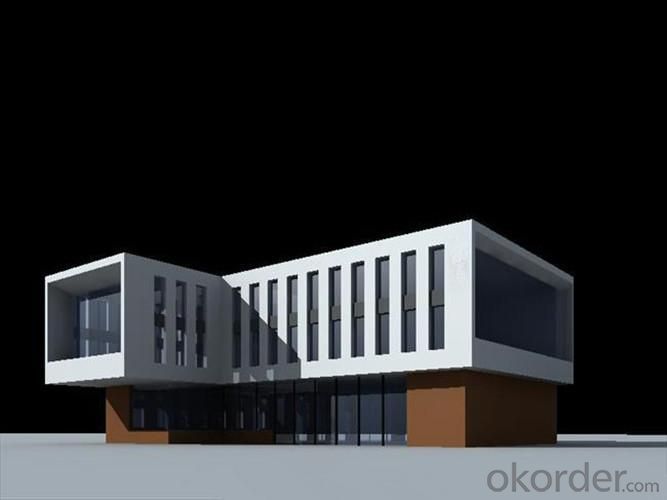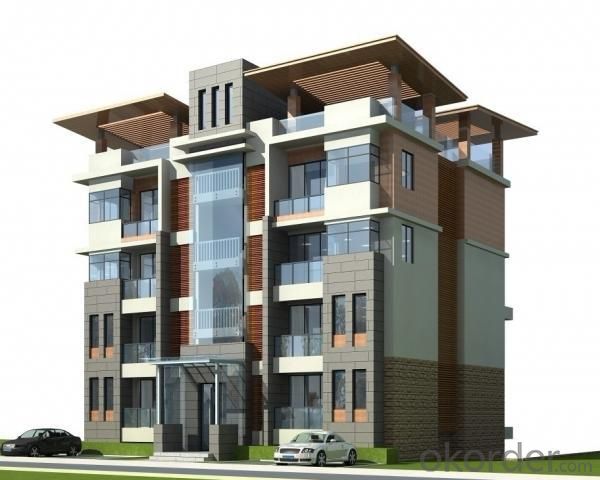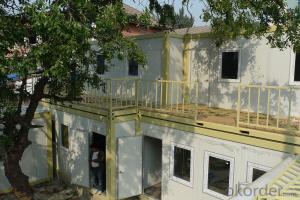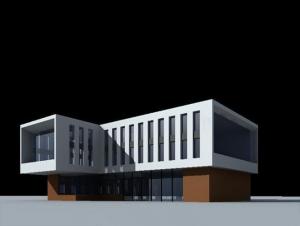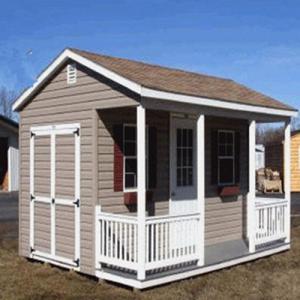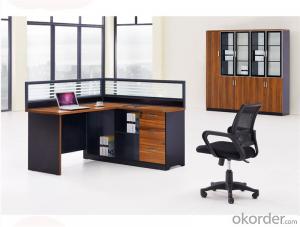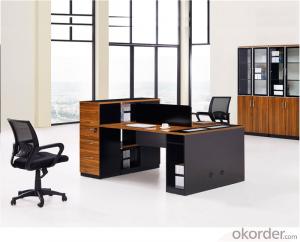Single Office Building
- Loading Port:
- China Main Port
- Payment Terms:
- TT or L/C
- Min Order Qty:
- 80 Sqm m²
- Supply Capability:
- 20,000 Sqm/ month m²/month
OKorder Service Pledge
OKorder Financial Service
You Might Also Like
Basic Information of Single Office Building
| Origin Place | Beijing China | Brand Name | SWEET HOME | Model Number | S-S001 |
| Material | Steel sheet or Insulation materials | Structure | Light Steel Materials | Shape | Slope or flat roof |
| Size | Customize | Layout design | Technical support | Installation | Professional guide |
| Use life | 70 years | Volume | 180 sqm/40HQ | Seismic resistant | Grade 8 |
| Color | Customize | window and door | Customize | Wind resistance | Grade 12 |
Specifications of Single Office Building
Main Steel: Column and beam(H-section), square steel tube,C/Z purlin
Connection Method: Welding or hot rolled or cold rolled
Wall & Roof: EPS, Rockwool, PU sandwich panel, corrugated steel sheet with fiber glass wool
Door: Rolled up door or Sliding door(sandwich panel)
Window: Plastic steel or Aluminum alloy window
Surface: Hot dip galvanized or painted.(all colors we can do)
Crane: 5T,10T,15T,ect
Bolt: Foundation bolt(M24,Q235),
High strengthen bolt(M20X70) ,
Normal bolts(M16x50;M12X30)
Benefits of Single Office Building
| Very little maintenance required | Reduce environmental pollution and save water |
| Ease and speed of erection | Easily transportable |
| Aesthetically pleasing | Buildings can be relocated with ease |
| Priced more economically than brick and mortar buildings | Buildings can be designed by your choice |
Drawings & Quotation of Single Office Building
Customized design to welcome.
As long as you like, we can design and provide drawings for you.
In order to give yo an exactly quotation and drawings,pls tell us the ;Length,width,eave height and local weather. we'll quote for you asap.
Terms of Single Office Building
Payment : L/C or by T/T(30% prepaid as depsit, the balance 70% before shipment)
Delivery time : 15~40 days,usually as customers's order
Shipment : 20'GP, 40'GP,40'HQ, 40'OT or in bulk
Pics of Single Office Building
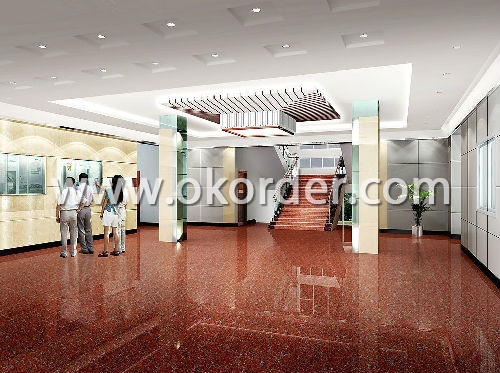
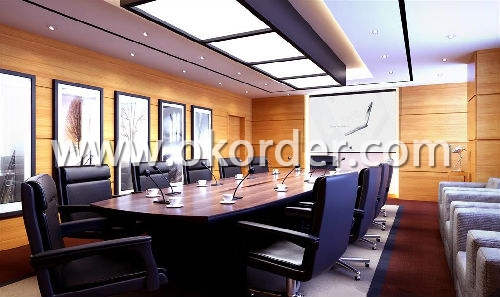
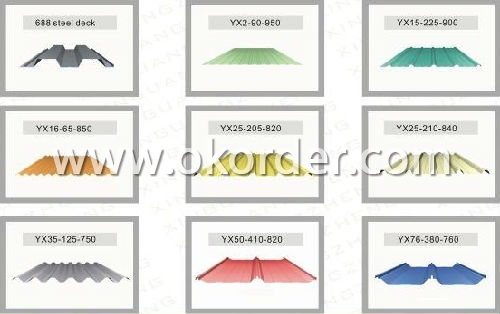
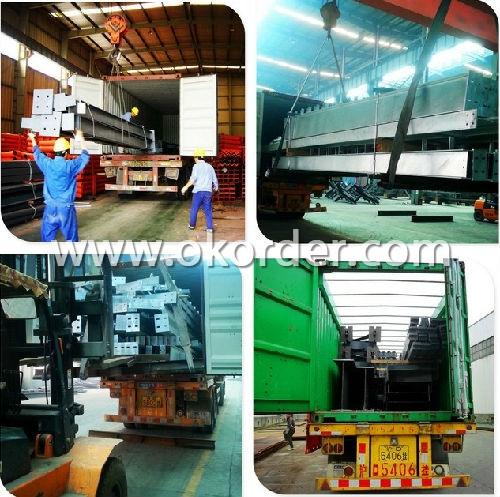
- Q: Can container houses be built with a traditional architectural style?
- Traditional architectural styles can indeed be implemented in the construction of container houses. Although containers are often associated with modern or industrial designs, they can be altered and planned to resemble conventional homes. Architects and designers have come up with innovative methods to include traditional elements, such as pitched roofs, dormer windows, porches, and even decorative features like moldings and trims, into container houses. By utilizing multiple containers, stacking or arranging them in diverse configurations, and incorporating regular building materials, container houses can be converted to imitate the look of a traditional home while still benefiting from the durability and sustainability of shipping containers. Furthermore, the interiors of container houses can also be designed in a traditional style, using materials like wood, stone, or brick to create a cozy and welcoming atmosphere. Ultimately, container houses offer flexibility in design, allowing for the integration of various architectural styles, including traditional ones.
- Q: Can container houses be built with a home workshop or hobby space?
- Yes, container houses can definitely be built with a home workshop or hobby space. In fact, the modular nature of container houses makes them highly customizable and adaptable to various purposes, including creating dedicated spaces for hobbies and workshops. With proper planning and design, containers can be transformed into functional and comfortable spaces for pursuing hobbies like woodworking, painting, or crafting. One advantage of using containers for creating a workshop or hobby space is their structural strength. Containers are designed to withstand extreme weather conditions and can be easily modified to accommodate heavy equipment and tools. Additionally, containers can be stacked or arranged in various configurations to create multi-level spaces, allowing for more efficient use of space. To convert a container into a workshop or hobby space, some modifications may be necessary. These modifications can include adding windows for natural light, insulation for temperature control, electrical wiring for lighting and power outlets, and ventilation systems to ensure proper air circulation. It is also essential to consider the specific requirements of the hobby or workshop and incorporate storage solutions, workbenches, and other necessary equipment to create a functional and organized space. Furthermore, container houses offer the convenience of mobility. If you have a home workshop or hobby space in a container, it can be easily transported to a different location if needed, making it ideal for individuals who may need to relocate or for those who prefer a flexible living arrangement. In conclusion, container houses can indeed be built with a home workshop or hobby space. The versatility and durability of containers allow for the creation of functional and customized spaces that can cater to various hobbies and workshops. With proper planning and modifications, container houses can provide a comfortable and convenient environment for pursuing your passions.
- Q: Can container houses be designed with an industrial or warehouse-style appearance?
- Yes, container houses can definitely be designed with an industrial or warehouse-style appearance. In fact, the modular and versatile nature of shipping containers makes them an ideal choice for creating such a design aesthetic. By utilizing the characteristic features of container architecture, such as exposed metal framework, corrugated steel walls, and large windows, architects and designers can easily achieve an industrial or warehouse-inspired look for container houses. To enhance the industrial aesthetic further, designers may incorporate elements like exposed brick walls, concrete floors, and high ceilings, which are commonly found in warehouses. Additionally, incorporating steel beams, metal staircases, and large rolling doors can further contribute to the overall industrial feel. Moreover, by strategically combining multiple containers and stacking them in different configurations, designers can create unique and visually striking structures reminiscent of warehouse complexes. These multi-container designs can be customized to include features like mezzanine floors, open-plan layouts, and expansive windows, allowing for a seamless integration of industrial aesthetics with modern living spaces. Ultimately, container houses provide ample flexibility in terms of design, making it entirely possible to achieve an industrial or warehouse-style appearance while also ensuring a comfortable and functional living environment. Whether it's for residential or commercial purposes, container houses offer a creative and sustainable approach to architectural design that can be tailored to suit various styles, including the industrial or warehouse aesthetic.
- Q: Are container houses legal?
- Yes, container houses are generally legal, although regulations may vary depending on local building codes and zoning laws. It is important to check with the relevant authorities and obtain necessary permits before building or residing in a container house.
- Q: Are container houses suitable for outdoor enthusiasts or nature lovers?
- Container houses are a great fit for those who love the outdoors and nature. These homes are unique and sustainable, allowing residents to fully embrace nature by seamlessly blending in with their surroundings. Container houses can be constructed in remote areas, such as beaches, mountains, or deep forests, offering access to breathtaking landscapes and outdoor activities. Furthermore, the use of eco-friendly materials in building container houses aligns with the values of nature lovers and outdoor enthusiasts who prioritize sustainability. These homes can also be designed with features like large windows, outdoor decks, and open floor plans to maximize natural light and provide stunning views of the environment. In conclusion, container houses provide the perfect combination of modern living and a strong connection to the natural world, making them an excellent choice for outdoor enthusiasts and nature lovers.
- Q: Can container houses be designed with a commercial kitchen?
- Yes, container houses can be designed with a commercial kitchen. Container houses offer versatility and can be customized to suit various needs and requirements. With proper planning and design, it is possible to incorporate a fully functional commercial kitchen within a container house. Container houses can be modified and expanded to accommodate the necessary equipment and layout of a commercial kitchen. The interior space can be optimized by utilizing efficient storage solutions and smart design techniques. This includes incorporating stainless steel appliances, commercial-grade equipment, and ergonomic workstations. Furthermore, container houses can be designed to meet the required health and safety regulations for commercial kitchens. Adequate ventilation systems, plumbing, and electrical installations can be integrated to ensure a safe and efficient working environment. It is important to consult with professionals such as architects, engineers, and commercial kitchen designers to ensure that all necessary considerations and regulations are met. By working with experienced professionals, container houses can be successfully transformed into fully functional spaces that can house commercial kitchens.
- Q: Are container houses suitable for music studios?
- Yes, container houses can be suitable for music studios. With proper insulation and soundproofing techniques, container houses can provide a controlled and acoustically sound environment for recording and producing music. Additionally, their modular nature allows for easy customization and expansion, making them a viable option for musicians looking for a cost-effective and flexible studio space.
- Q: What are the processes required for the company's warehouse management?
- Out of the library management, so the library items must be filled out the library, at the same time in the report to do the corresponding out of the library operation to ensure that the inventory of the account match.
- Q: Can container houses be designed to have a small backyard or garden space?
- Certainly, it is possible to design container houses with a small backyard or garden area. The adaptability of container houses permits various design possibilities, including the integration of outdoor spaces. Architects and designers can strategically position and manipulate the containers to create functional and visually appealing outdoor areas. One method involves arranging the containers in such a way that a central open space is formed, which can be used as a courtyard or a small backyard. This area can serve multiple purposes, such as gardening, relaxation, or an extension of the living area. The containers themselves can function as walls or partitions, ensuring privacy and defining the outdoor space. Another option is to utilize rooftop gardens. Containers can be stacked or positioned in a manner that creates a flat roof, which can then be converted into a green area. Rooftop gardens not only allow for gardening but also contribute to insulation, rainwater collection, and even energy efficiency. Furthermore, containers can be modified to include built-in planters or vertical gardens. By attaching planter boxes or implementing a trellis system, container houses can incorporate greenery even in limited spaces. These planters can be filled with herbs, flowers, or even small trees based on the homeowner's preferences. Overall, container houses offer design flexibility, enabling the inclusion of small backyard or garden spaces. Through thoughtful planning and innovative solutions, homeowners can enjoy outdoor areas that enhance their living experience while making the most of the available space.
- Q: Are container houses suitable for small business owners?
- Yes, container houses can be suitable for small business owners. Container houses offer several advantages such as cost-effectiveness, mobility, and customization options. They can be easily modified to create functional workspaces, offices, or even retail spaces. Additionally, container houses can be relocated to different locations if needed, making them a flexible choice for small business owners who may require mobility.
1. Manufacturer Overview
| Location | Beijing, China |
| Year Established | 2003 |
| Annual Output Value | Above US$ 15 Million |
| Main Markets | Mid East; Eastern Europe; North America |
| Company Certifications | ISO 9001:2008 |
2. Manufacturer Certificates
| a) Certification Name | |
| Range | |
| Reference | |
| Validity Period |
3. Manufacturer Capability
| a) Trade Capacity | |
| Nearest Port | Tianjin; |
| Export Percentage | 50% - 60% |
| No.of Employees in Trade Department | 21-50 People |
| Language Spoken: | English; Chinese |
| b) Factory Information | |
| Factory Size: | Above 5,000 square meters |
| No. of Production Lines | Above 3 |
| Contract Manufacturing | OEM Service Offered; Design Service Offered |
| Product Price Range | Average |
Send your message to us
Single Office Building
- Loading Port:
- China Main Port
- Payment Terms:
- TT or L/C
- Min Order Qty:
- 80 Sqm m²
- Supply Capability:
- 20,000 Sqm/ month m²/month
OKorder Service Pledge
OKorder Financial Service
Similar products
Hot products
Hot Searches
Related keywords
