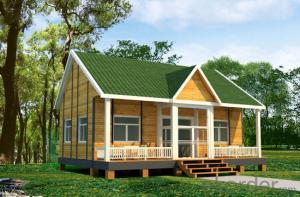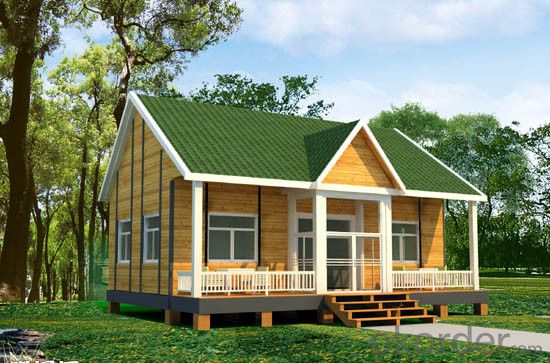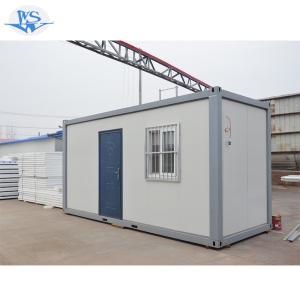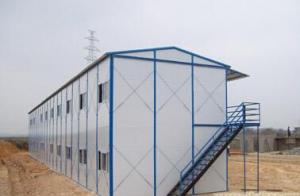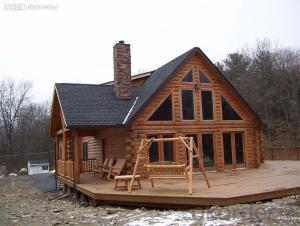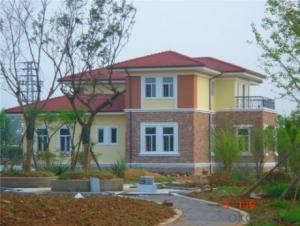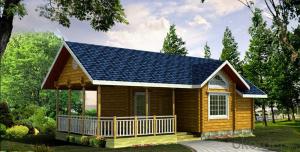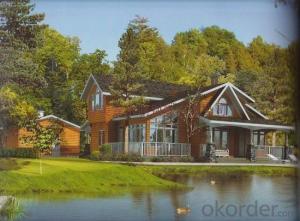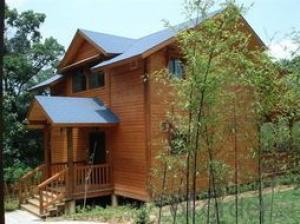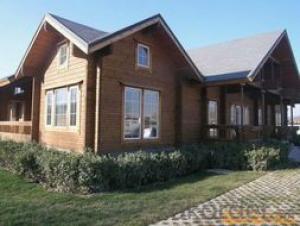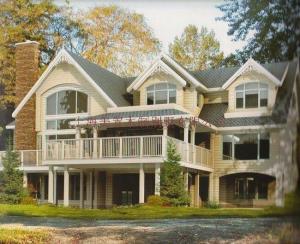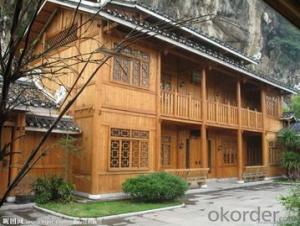New Designed wooden house
- Loading Port:
- China Main Port
- Payment Terms:
- TT OR LC
- Min Order Qty:
- -
- Supply Capability:
- -
OKorder Service Pledge
OKorder Financial Service
You Might Also Like
wooden villa house
Simple and founctional family living house
Specifications
1,Easy installation;
2,Easy disassemble;
3.Service life: 20 years or more;
4.Competitive price;
5.Environmental products;
Can be made according to customers' design or plans
No pollution during the construction because of using no-toxic green material
High degree of stiffness and light weight
Concrete foundation
Earthquake and wind resistance
Natural living environment can bring happy and healthy life to you!
if you are interested in this model, please feel free to contact me, more details will be sent to you.
- Q: Are container houses suitable for individuals with allergies or sensitivities?
- Container houses can be a suitable option for individuals with allergies or sensitivities, but it depends on various factors. One advantage of container houses is that they can be built with non-toxic and hypoallergenic materials, reducing the chances of triggering allergies or sensitivities. Additionally, the construction process allows for better control over ventilation, which can help filter out allergens and maintain air quality. However, it is important to consider the source of the container, as some may have been previously used for transporting goods that might have contained allergens or irritants. Proper cleaning and treatment of the container is necessary to ensure it is safe for individuals with allergies or sensitivities. Furthermore, the location and surrounding environment of the container house can greatly impact its suitability for individuals with allergies or sensitivities. If the house is situated in an area with high levels of pollen, dust, or other allergens, it may still pose challenges. Therefore, it is crucial to take into account factors such as the local climate, air quality, and potential for exposure to allergens when considering a container house for someone with allergies or sensitivities. Ultimately, whether a container house is suitable for individuals with allergies or sensitivities will depend on careful consideration of these factors, proper construction techniques, and the use of hypoallergenic materials to create a safe and healthy living environment.
- Q: Are container houses suitable for individuals who enjoy hosting gatherings?
- Container houses can be suitable for individuals who enjoy hosting gatherings, especially if they are designed and modified to accommodate larger groups. With proper planning and design, container houses can offer open and spacious interiors that can be easily transformed into entertainment areas. Additionally, their modular nature allows for flexibility in expanding or rearranging the space to cater to different event needs. However, it is important to consider the limited size of containers, so if hosting large gatherings is a priority, additional space may need to be created through extensions or connecting multiple containers.
- Q: Are container houses resistant to vandalism?
- Vandalism resistance can vary for container houses depending on different factors. One advantage of these houses is their durability and strength, making them more difficult to break into than traditional houses. The steel walls and reinforced doors of shipping containers act as a deterrent to potential vandals. However, it is important to acknowledge that container houses are not entirely immune to vandalism. Although the steel structure may be hard to penetrate, windows and other openings can still be vulnerable. Moreover, container houses in isolated or unsecured areas may be more prone to vandalism due to the lack of witnesses or security measures. To enhance the resistance of container houses to vandalism, several measures can be taken. The installation of security systems like surveillance cameras, motion sensors, and alarms can discourage potential vandals. Reinforcing windows and doors with security film or additional locks can also increase the difficulty for vandals to gain access. In summary, container houses offer a higher level of vandalism resistance compared to traditional houses, but additional security measures may be necessary for further protection.
- Q: Can container houses be designed to have a comfortable living room space?
- Yes, container houses can definitely be designed to have a comfortable living room space. With careful planning and creative design solutions, the limited space of a container can be optimized to create a cozy and inviting living area. This can be achieved by incorporating comfortable seating arrangements, adequate lighting, proper insulation, and thoughtful storage solutions. Additionally, using high-quality materials and considering the overall layout and flow of the space can greatly contribute to creating a comfortable and enjoyable living room within a container house.
- Q: Can container houses be designed with large windows or skylights?
- Yes, container houses can certainly be designed with large windows or skylights. In fact, the modular nature of container homes allows for flexible design options, including the incorporation of large windows or skylights to maximize natural light and create a more spacious and open feel inside the container space.
- Q: Can container houses be financed or insured?
- Yes, container houses can be financed and insured. Just like traditional homes, container houses can be financed through loans or mortgages from banks or specialized lenders. Insurance companies also offer coverage for container houses, providing protection against risks such as damage, theft, or liability. However, it is important to note that the availability and terms of financing and insurance may vary depending on factors such as location, construction standards, and the specific circumstances of the container house.
- Q: Are container houses suitable for yoga or wellness retreats?
- Yes, container houses can be suitable for yoga or wellness retreats. Container houses offer a unique and sustainable accommodation option that can enhance the overall experience of a yoga or wellness retreat. Firstly, container houses can be easily customized to create the perfect environment for yoga or wellness activities. The open floor plan of container houses allows for spacious and versatile yoga studios or meditation spaces to be created. The natural light that can enter through large windows or skylights in container houses can create a serene and peaceful atmosphere, essential for yoga and wellness practices. Additionally, container houses can be designed to incorporate eco-friendly features that align with the principles of yoga and wellness retreats. These houses can be equipped with solar panels, rainwater harvesting systems, and energy-efficient appliances, reducing the environmental impact and promoting sustainability. Container houses also offer the advantage of mobility. They can be easily transported to various locations, making them ideal for hosting retreats in different settings, such as near mountains, forests, or beachfronts. This mobility allows organizers to create unique and immersive experiences for participants, contributing to their overall well-being. Moreover, container houses are cost-effective compared to traditional brick and mortar structures, allowing retreat organizers to allocate more resources towards creating meaningful experiences for participants. This affordability can make yoga and wellness retreats more accessible to a wider audience, promoting inclusivity and diversity. In conclusion, container houses provide a suitable and sustainable option for yoga or wellness retreats. Their customizable nature, eco-friendly features, mobility, and cost-effectiveness make them an attractive choice for organizers looking to create a serene and immersive environment that aligns with the principles of yoga and wellness.
- Q: Are container houses suitable for urban environments?
- Indeed, urban environments can indeed be suitable for container houses. These unique dwellings are constructed from repurposed shipping containers, which are specifically designed to be durable, weather-resistant, and stackable. These characteristics make them a perfect fit for urban settings where space is limited and construction costs can be exorbitant. Container houses possess a remarkable level of adaptability, allowing them to seamlessly integrate into various urban landscapes, including vacant lots or rooftops. Their modular nature enables easy customization and expansion, making them incredibly versatile and capable of meeting diverse needs and preferences. Moreover, container houses can be constructed swiftly and at a lower expense compared to traditional housing, rendering them an appealing choice for urban environments grappling with a shortage of affordable accommodation. Not only do container houses boast practical advantages, but they also offer significant environmental benefits. By repurposing shipping containers, we are actively reducing waste and granting these structures a second lease on life. Furthermore, container houses can be designed to be energy-efficient, incorporating features like insulation, solar panels, and rainwater harvesting systems. This renders them a sustainable alternative for urban environments striving to minimize their carbon footprint and promote eco-friendly living. In addition, container houses can play a pivotal role in the revitalization of urban areas. By utilizing vacant lots or repurposing existing structures, container houses have the power to transform underutilized spaces into vibrant and thriving communities. Furthermore, they can serve as temporary housing solutions during times of natural disasters or housing shortages, providing immediate relief and support to affected populations. However, it is essential to consider certain limitations associated with container houses in urban environments. Building codes and regulations may vary, and obtaining permits for container houses can sometimes prove to be a challenging endeavor. Additionally, the compact nature of urban living may give rise to concerns regarding noise and privacy. All in all, container houses possess the potential to be an innovative and fitting solution for urban environments. They offer affordability, sustainability, and adaptability, making them a viable housing option for urban residents seeking an alternative to traditional housing.
- Q: What is the relationship between logistics and warehousing?
- This shows that warehousing is only one of the logistics activities, logistics and other activities
- Q: How is the container housing made and installed?
- Buy finished product box restructuring, that is, in the box on the hole installed on the doors and windows
Send your message to us
New Designed wooden house
- Loading Port:
- China Main Port
- Payment Terms:
- TT OR LC
- Min Order Qty:
- -
- Supply Capability:
- -
OKorder Service Pledge
OKorder Financial Service
Similar products
Hot products
Hot Searches
